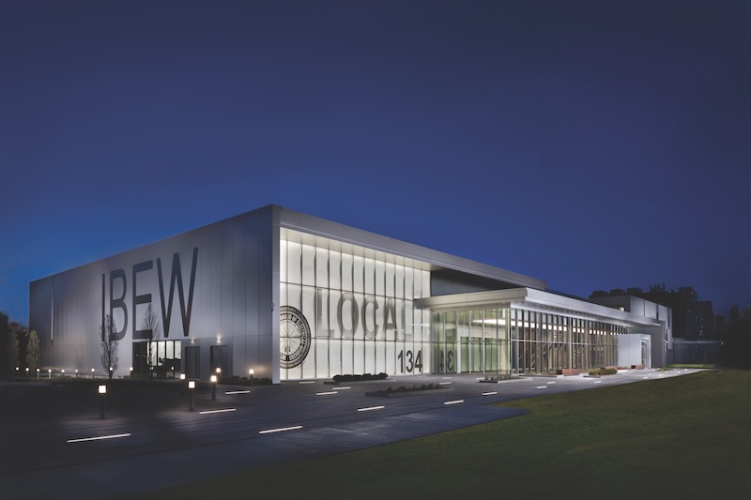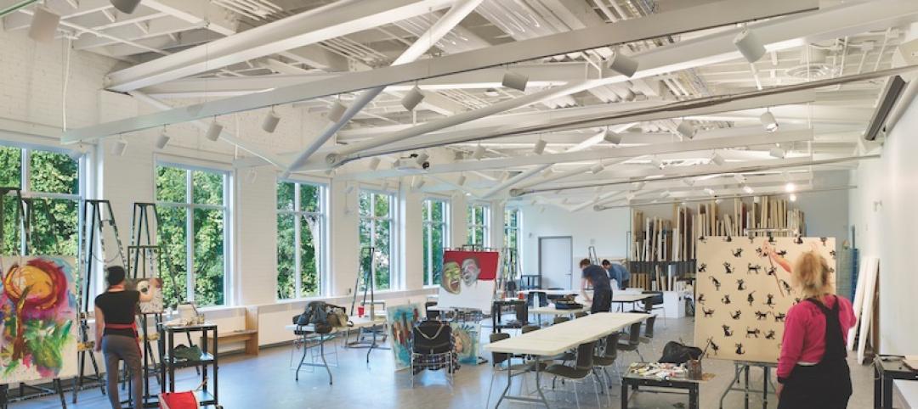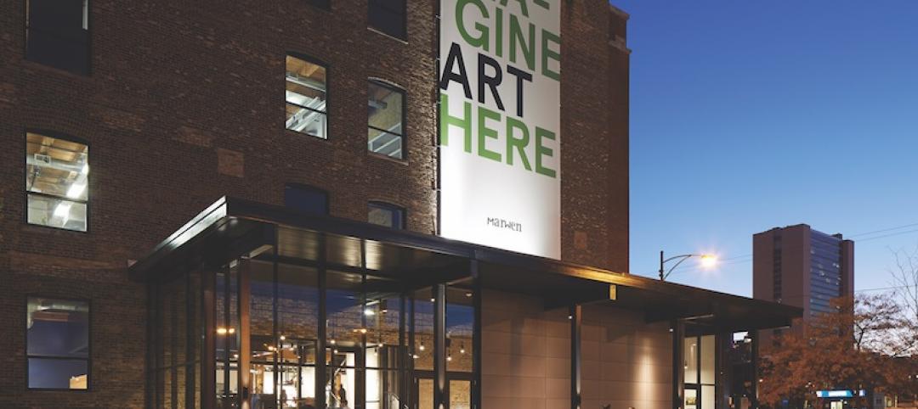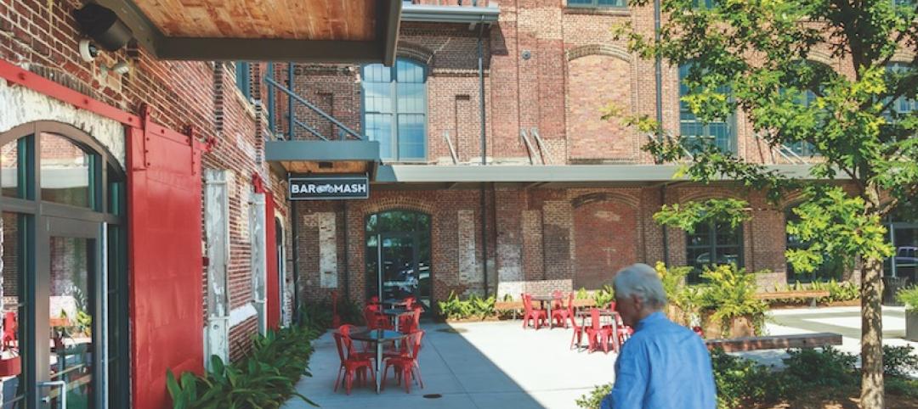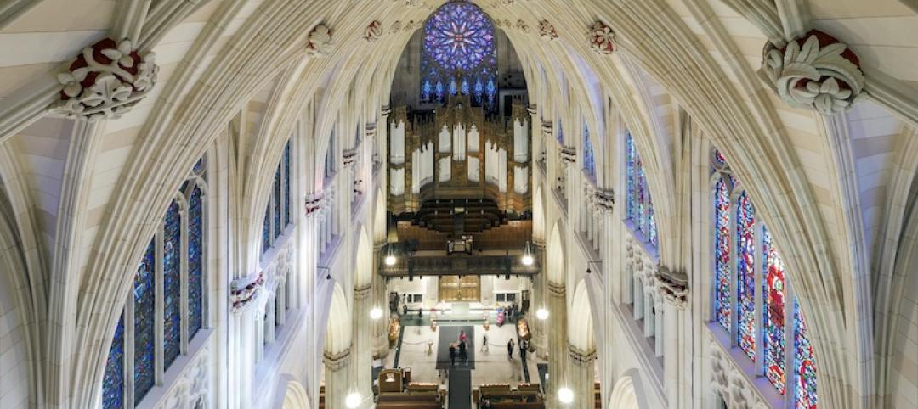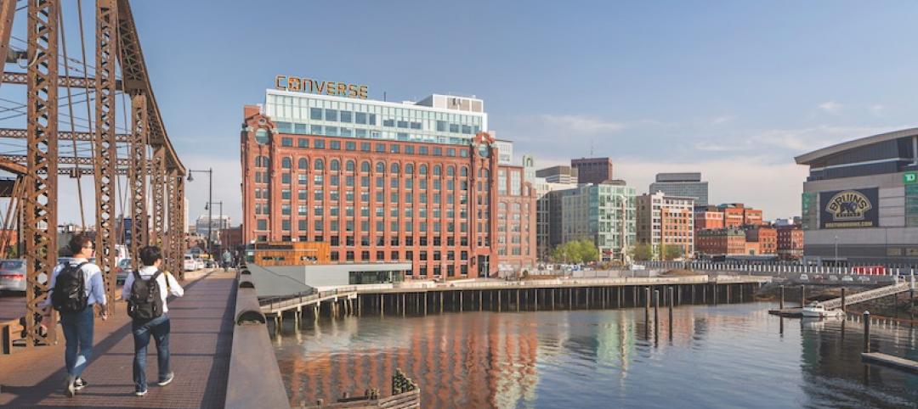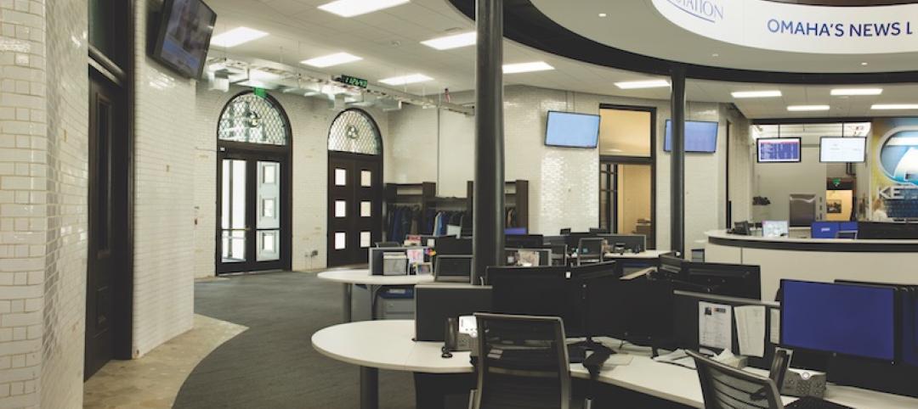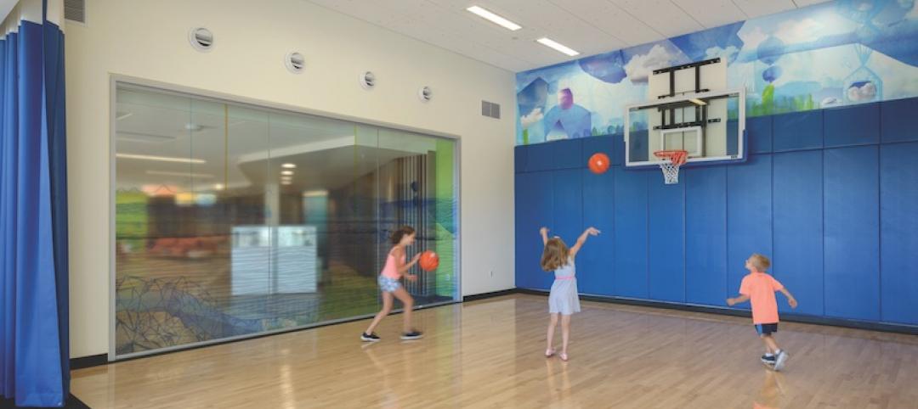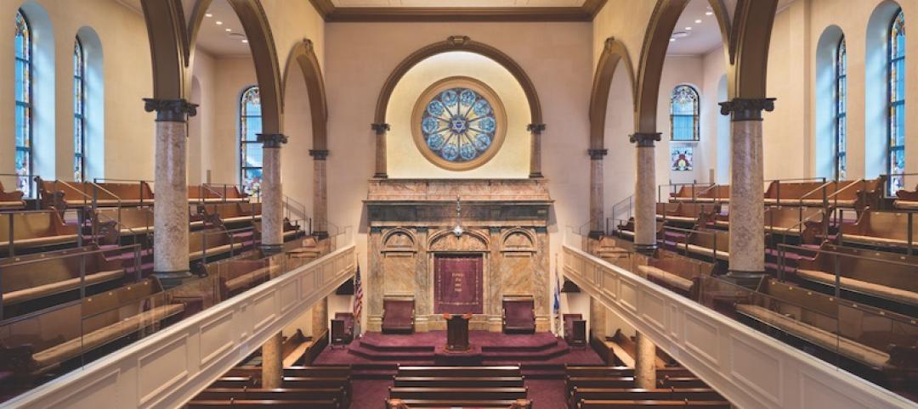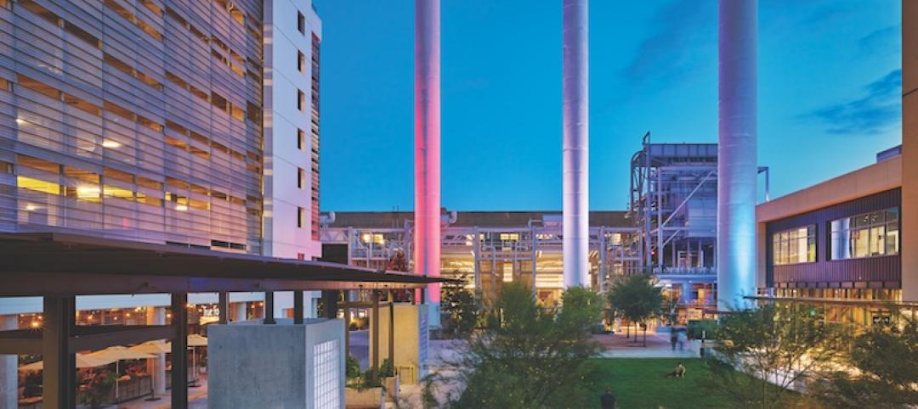Drake elementary school was one of 47 elementary schools decommissioned by Chicago Public Schools in 2014, due to declining student enrollment. The building, constructed in the 1960s in the Bronzeville neighborhood, south of the Loop, attracted the interest of International Brotherhood of Electrical Workers Local 134, which was looking to move out of its West Side union hall.
The IBEW local brought in Wight & Company, which performed a feasibility study using cloud point laser scanning, structural testing, and geotechnical testing to verify that the school could be transformed into the proposed new use.
The 70,000-sf project involved 48,000 sf of renovation and 22,000 sf of new construction. The structure was heavily reconstructed to accommodate business offices, lounges, conference rooms, a museum, and a rooftop patio. Memorial Hall, the 22,000-sf addition, can seat 1,000 and can be easily reconfigured for events ranging from banquets to training. The addition also houses a gymnasium that is open to local residents.
Sustainability features include architectural overhangs to control solar heat gain, as well as permeable pavers and rain gardens for stormwater detention. And, of course, LED fixtures that connect back to a central lighting system.
Naturally, light plays a key role in the new building. Not only does it represent the union’s trade, it also creates an ambient backdrop at the entry plaza and into the mass of the union hall.
IBEW logos measuring 25 feet in height were printed on the exterior glass and backlit by LED lights. This creates a “firefly” effect to attract community members to the building, now known affectionately as “the Beacon of Bronzeville.”
Silver Award Winner
BUILDING TEAM Wight & Company (submitting firm, architect, SE, MEP, CM) International Brotherhood of Electrical Workers Local 134 (owner) DETAILS 70,000 sf Total cost $25 million Construction time October 2016 to March 2018 Delivery method Design-build
Related Stories
Reconstruction Awards | Nov 16, 2016
Reconstruction Awards: Marilyn I. Walker School of Fine and Performing Arts, Brock University
The five-story brick-and-beam structure is an adaptive reuse of the Canada Hair Cloth Building, where coat linings and parachute silks were once made.
Reconstruction Awards | Nov 16, 2016
Reconstruction Awards: Marwen
Marwen currently offers 100 studio courses to 850 underserved students from 295 schools and 53 zip codes.
Reconstruction Awards | Nov 16, 2016
Reconstruction Awards: The Cigar Factory
The Cigar Factory was originally a cotton mill but became the home of the American Cigar Company in 1912.
Reconstruction Awards | Nov 16, 2016
Reconstruction Awards: St. Patrick's Cathedral
The cathedral, dedicated in 1879, sorely needed work.
Reconstruction Awards | Nov 15, 2016
Reconstruction Awards: Lovejoy Wharf
After demolishing the rotten wood wharf, Suffolk Construction (GC) built a new 30,000-sf landscaped quay, now known as Lovejoy Wharf.
Reconstruction Awards | Nov 15, 2016
Reconstruction Awards: KETV-7 Burlington Station
The 1898 Greek Revival train terminal, which was listed on the National Register of Historic Places in 1974, had been abandoned for nearly four decades.
Reconstruction Awards | Nov 14, 2016
Reconstruction Awards: The Gallery at the Three Arts Club
On the exterior of the building, masonry and terra cotta were revitalized, and ugly fire escapes on the south façade were removed.
Reconstruction Awards | Nov 14, 2016
Big-box store rescaled to serve as a preventive-care clinic
The hospital was attracted to the big box’s footprint: one level with wide spans between structural columns, which would facilitate a floor plan with open, flexible workspaces and modules that could incorporate labs, X-ray, ultrasound, pharmacy, and rehab therapy functions.
Reconstruction Awards | Nov 14, 2016
Fire-charred synagogue rises to renewed glory
The blaze left the 110-year-old synagogue a charred shell, its structural integrity severely compromised.
Reconstruction Awards | Nov 11, 2016
Adaptive reuse juices up an abandoned power plant
The power plant was on the National Register of Historic Places and is a Recorded Texas Historic Landmark.


