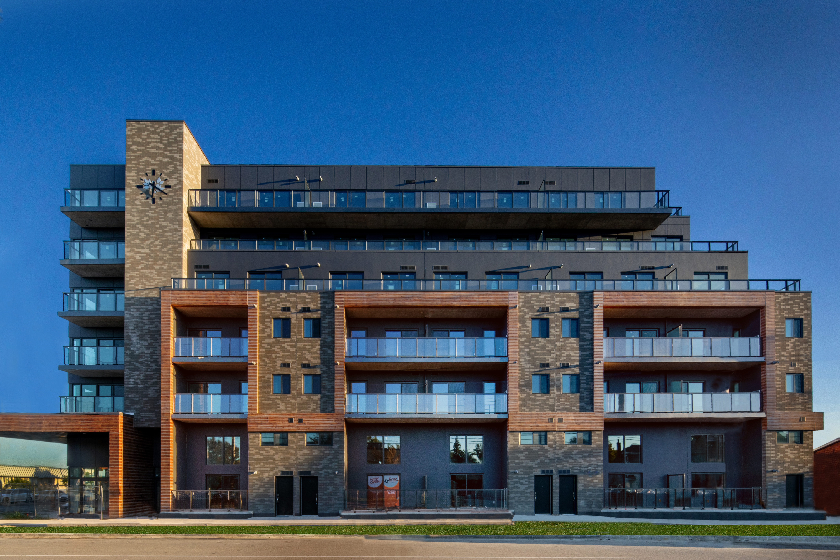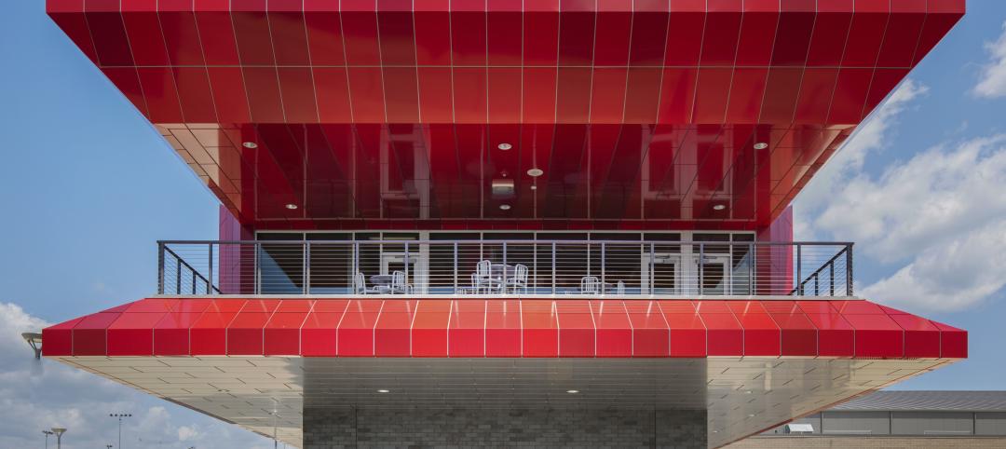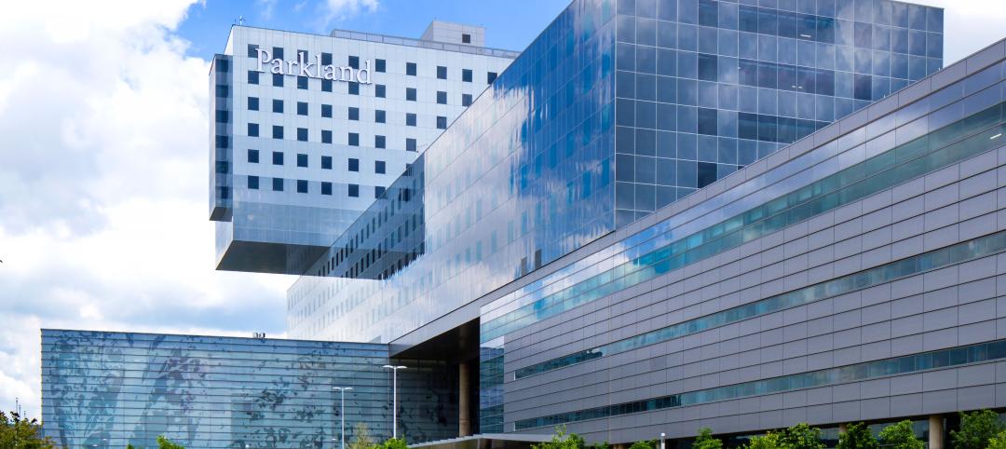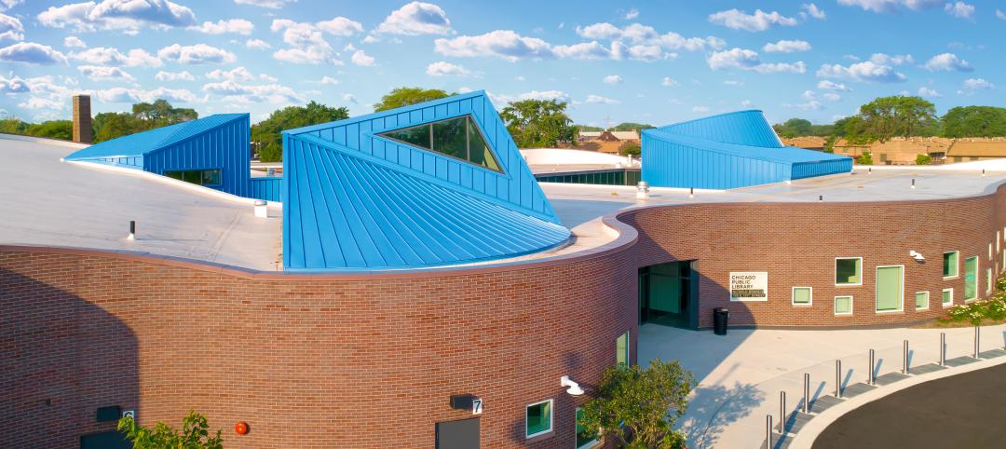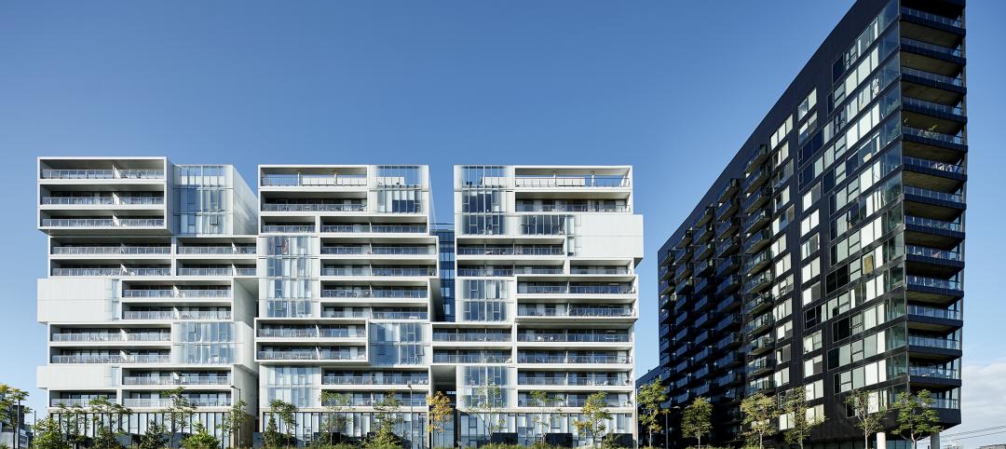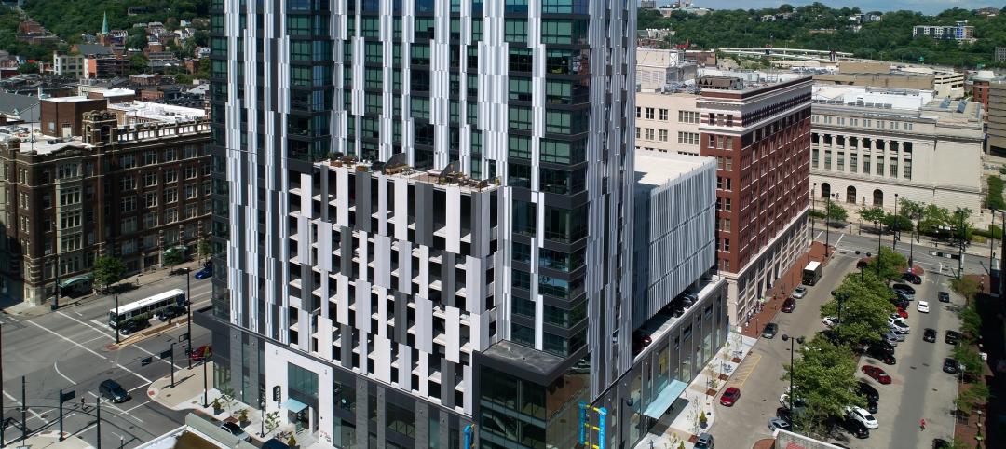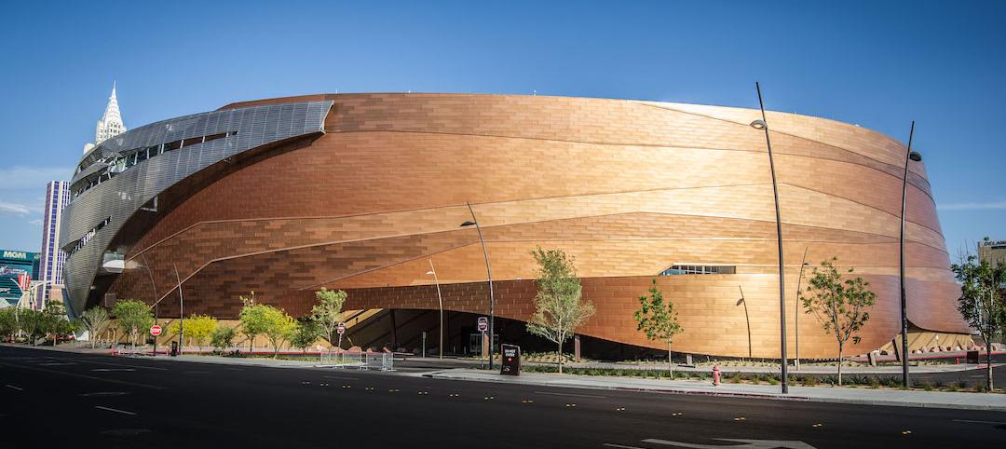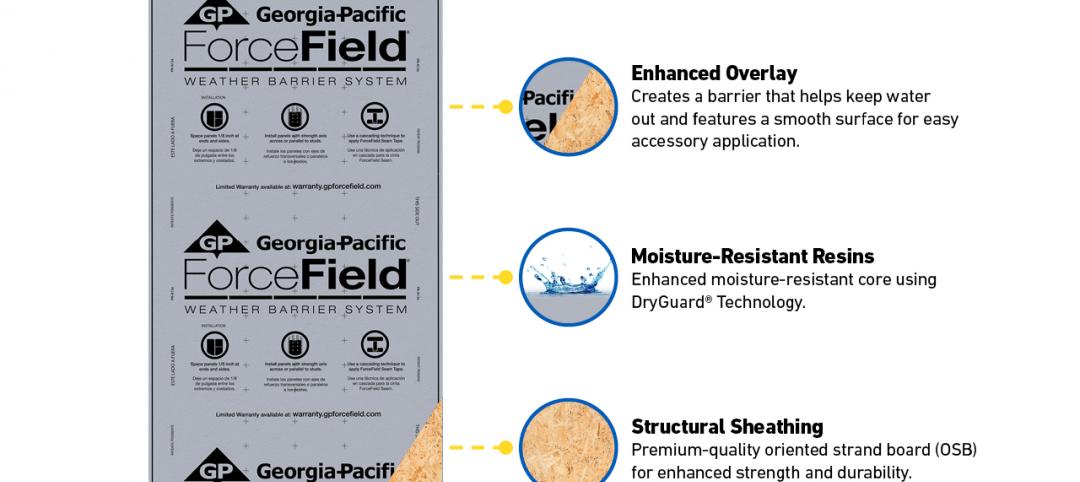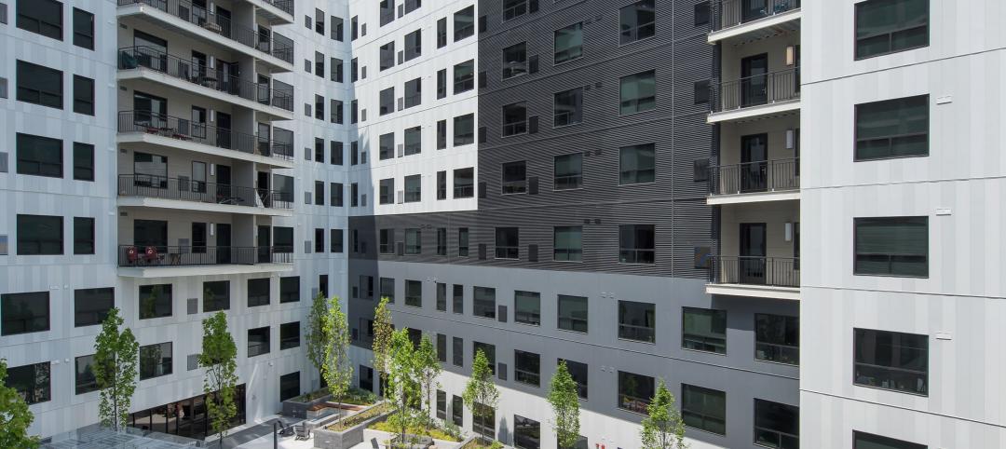Engineering the Building Façade for Beauty and Durability
It happens well before work crews are ready to pour a foundation, erect walls, or install windows on any new structure.
Call it the genesis phase, the design vision that begins in the minds of the building’s owner and the architect on the project. Creativity fuels this process. In each instance, the goal is to stand out and make a statement through eye-catching aesthetics.
This is the case no matter the intended result: a high-rise, high-profile commercial structure; a massive warehouse that will serve as a critical distribution link for an ecommerce giant; or a new condominium complex designed to attract high-net-worth buyers seeking the best in urban living.
What will the building look like? Will it take its cues from the surrounding architecture and perhaps harken back to past influences? Will it instead make a bold, new statement that looks to the future? What materials will help the building take shape and deliver the aesthetic impact being sought?
At the same time, how will the building protect its occupants and make them safe, comfortable, and secure over the long haul?
From the moment an architect’s pen hits the sketch pad, a complex equation begins to take shape, one that must grapple with equal and sometimes competing mandates – performance versus aesthetics, even pragmatism versus artistry. Once the decision makers settle on a look, they then need to make key decisions on the different components of the exterior wall assembly based on the desired performance of the building.
One approach is to look at each one of these requirements separately and, in turn, find a separate product to deliver on each front for the façade.
Integrated building enclosure systems developed by Sto® effectively deliver a singular solution for all the requirements. When architects and specifiers choose such solutions for their project, they remove complexity from the equation, and they streamline the process for contractors and installers who will take what is on paper and build it.
With the right choices, the designer – and the building owner – can also up the ante when it comes to visual stopping power and the overall curb appeal of the building.
Designing for Durability: The Control Layers
A building’s façade is constantly bombarded by the ever-present and unrelenting forces of Mother Nature – rain, wind, snow, UV rays, temperature changes, and more.
The building enclosure’s durability is dependent on having effective components in place, which is why it is necessary to go well beyond the exterior wall and analyze the control layers. They interact to both protect the building from the exterior elements and create a comfortable interior for its occupants. They include:
- A vapor control layer that is permeable or impermeable per the designer specifications to minimize condensation by controlling the flow of water vapor as it shifts from high- to low-pressure areas.
- An air control layer that reduces energy and condensation loss by limiting the uncontrolled flow of air through the wall assembly.
- A water penetration control layer that prevents water from entering the wall cavity and is flashed to the cladding’s exterior.
- A thermal control layer to mitigate energy loss and prevent thermal bridging.
- A durable, water-shedding layer to protect against environmental elements, impacts, UV exposure, pollutants and more.
Smartly engineered building enclosure systems contain all these control layer components in an integrated, tested system. As a single solution, the individual layers work in concert with each other to deliver a holistic approach.
This kind of methodology can solve a host of challenges on a construction project, whether it is a company’s new headquarters or a multi-family dwelling that hundreds call home.
An Uncompromising Vision
For Toronto residents seeking a host of amenities in an urban setting, B-Line Condos is built to impress. The luxurious condominiums are situated just west of downtown, near two major highways, and close to public transportation.
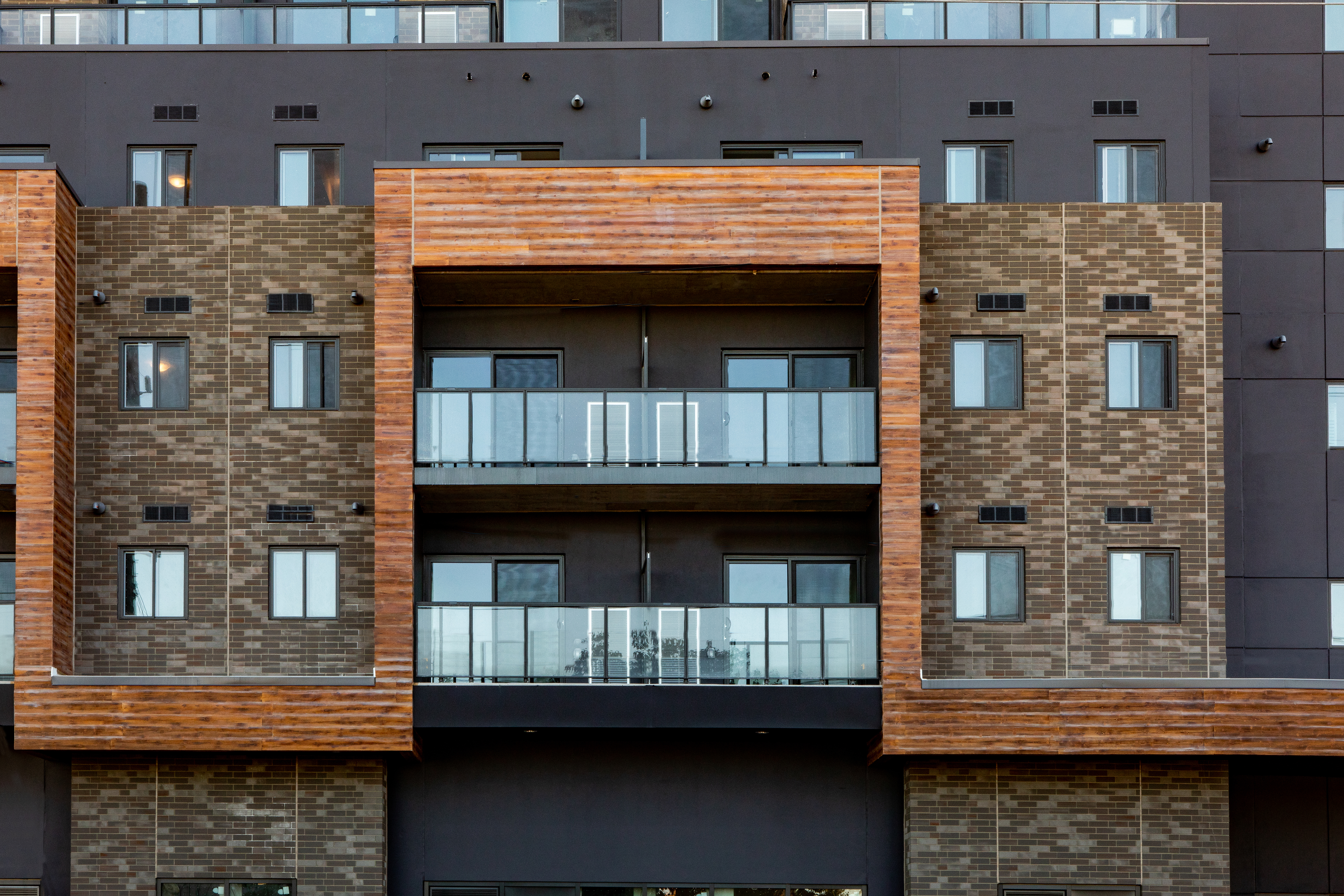
During the design phase, the developer for B-Line Condos expressed a very specific vision for the new residences. They must have continuous insulation to accommodate for Toronto’s harsh winters. The condos would also boast a complex, modern, sophisticated design with multiple finishes for the exterior wall. In addition, the project team faced a very tight construction site with little room for scaffolding. On-site construction of the building’s façade would not be possible.
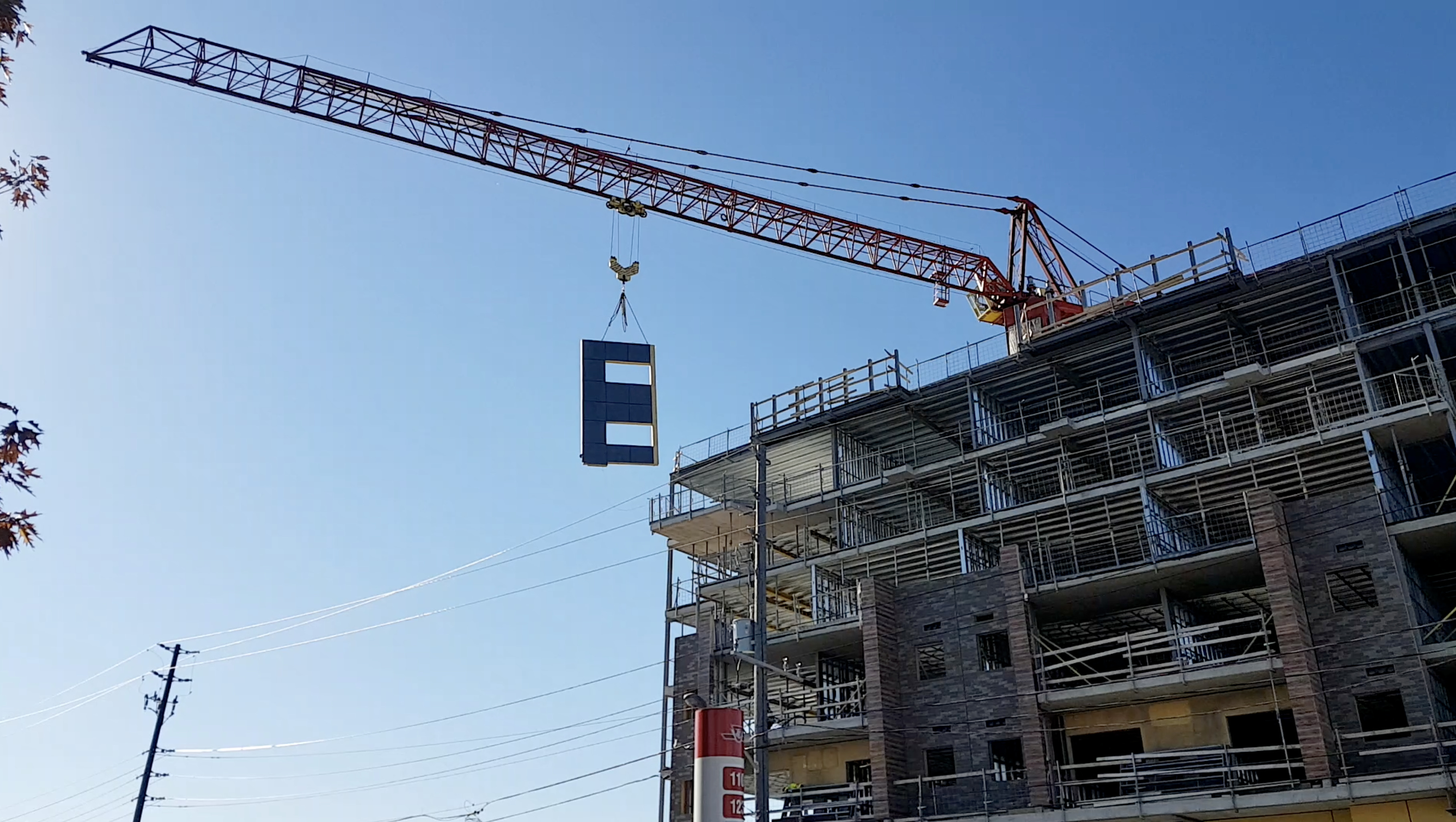
The solution: Sto Panel Technology® with its tested, proven, warranted wall panels that are fabricated in a controlled factory environment and delivered to a job site for installation.
Designed to Impress, Engineered to Last
Marco De Simone of Royalpark Homes, the developer on the project, had reservations about whether panelization could deliver on his design vision for the façade. To convince him, the Sto team took De Simone on a tour of buildings in Europe that utilized the solution. Once De Simone saw how the panels could create the modern look he sought, he was sold.
StoPanel® prefabricated elaborate wall assemblies for the condo complex using StoPanel® Classic NExT ci, a lightweight, prefabricated panel that is both energy efficient and durable. The panel includes continuous insulation, the StoGuard® waterproof air barrier, and the patented “Sto Wedge” to provide an integral means of drainage.
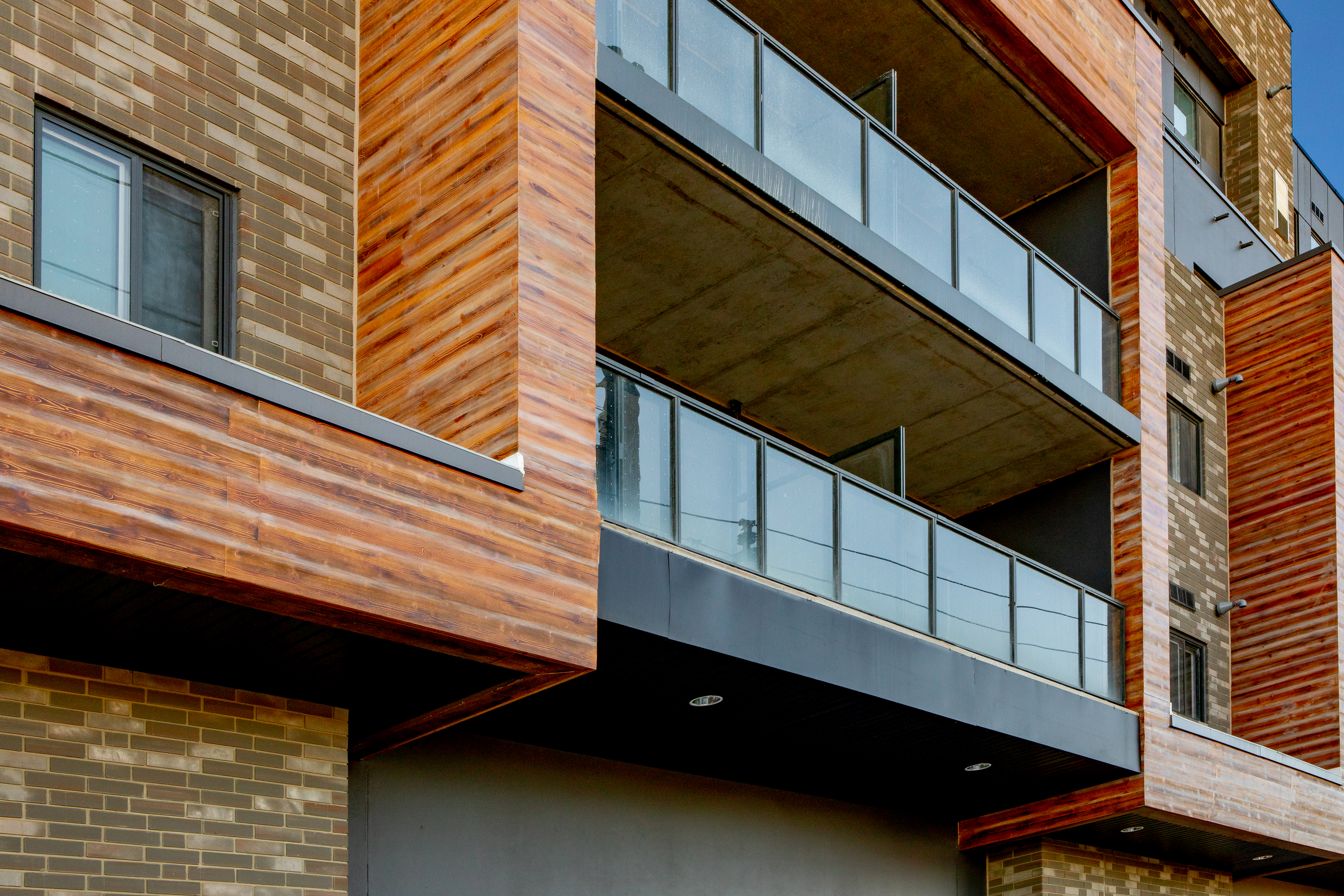
The design of the condominium complex called for three finishes for the external cladding: metal, brick, and wood. Achieving the look of metal required the use of StoSignature® Stone, a customized finish surface featuring the look of a Limestone finish and a top coat of StoColor® Acryl Plus for a metal panel look.
To achieve the look of brick and wood, StoPanel selected StoCast Brick and StoCast Wood to integrate with StoSignature®. StoCast Brick achieves the classic brick look with custom-made, resin-cast bricks that are lightweight, flexible, easy to apply, and durable. StoCast Wood is comprised of lightweight, flexible, resin-cast wood grain planks that deliver an authentic wood appearance, making them a durable, low-maintenance alternative to natural or engineered wood cladding.
Perfect Timing
Sto Panel Technology® delivered a multi-faceted building façade solution for the team on B-Line Condos, one that solved a host of challenges concerning energy efficiency and aesthetics. Moreover, Sto drove a more aggressive completion timeline thanks to prefabrication. Project leaders estimate that what would have taken a year to create was instead completed in two months.
The Best of Both Worlds
Engineered building enclosure systems such as StoPanel from Sto deliver design freedom that is unparalleled. Architects and designers can stretch their imagination, incorporating a wide range of performative aesthetics that consist of colors, textures, and other surface elements that can bring the building’s façade to life. They can deliver a completed structure with an eye-catching look that sets it apart.
Then there is the high level of confidence to all participants in the value chain when it comes to long-term performance. A system approach means fewer variables – a fully integrated, tested, warranted solution, all from one manufacturer.
Creativity begins in the mind of the architect and the designer. Solutions from Sto bring that vision to life with certainty and reliability.
Contact:
COMPANY: Sto
Phone: (800) 221-2397
URL: www.stocorp.com
Related Stories
Sponsored | Voice of the Brand | Jun 5, 2023
Sustainable, Award-winning Design gives New Life to Parkland Hospital
Built in 1954, the Dallas Parkland Hospital had become severely overcrowded and outdated. The largest public healthcare project in the country to be built in one phase, this AIA award-winning, LEED Gold project doubled the size of the old facility. This remarkable design incorporates over 4.5 acres of ALPOLIC MCM.
Sponsored | Voice of the Brand | Mar 31, 2023
Considerations When Specifying in Extreme Weather Zones
Why Choose an IMP in an Extreme Weather Zone?
Sponsored | Voice of the Brand | Jul 29, 2022
River City: A New Gateway for the City of Toronto Clad in ALPOLIC MCM
Versatile and sustainable, ALPOLIC® MCM helped redefine the cityscape in an area of Toronto most in need of urban redevelopment. A project 15 years in the making, the abandoned industrialized zone by the West Don Lands has been transformed into something inspirational.
Sponsored | Voice of the Brand | Jun 1, 2022
High-Rise Buildings Stand Out with High-Style Metal Cladding
Metal wall panel systems provide a cost-effective, attractive solution for high-rise buildings.
Sponsored | Voice of the Brand | Jan 27, 2022
A Modern Approach to Labor in the Construction Industry
The COVID-19 pandemic disrupted and reshaped norms in the workforce and the ongoing labor shortage can be felt in every industry. Innovations to go faster, maintain safety, minimize learning curves, and drive down costs are becoming imperatives for companies to stay competitive in the construction industry.
Sponsored | Voice of the Brand | Nov 18, 2021
The Beauty is in the Details
Color capabilities with Sherwin-Williams Coil Coatings are nearly limitless. Our line of Fluropon® coil and extrusion metal coating systems let our customers explore new color spaces using a wide array of gloss, effects and print options. With over 50,000 colors offered, we can color match almost any look you dream up.
Sponsored | Voice of the Brand | Sep 2, 2021
Protect Your Walls and Sloped Roofs with a Smarter Sheathing System
Integrated Continuous Insulation’s Role in the Ever-Changing Construction Landscape
Sponsored | Voice of the Brand | Aug 31, 2021
Mix It Up with Metal Cladding
Combining architectural metal panel profiles and colors creates high-end, modern facades that meet the budget and the time frame. PAC-CLAD Metal Wall Panel Systems provided the solution for both a downtown high-rise in Pittsburgh and a midwestern university’s technology campus.


