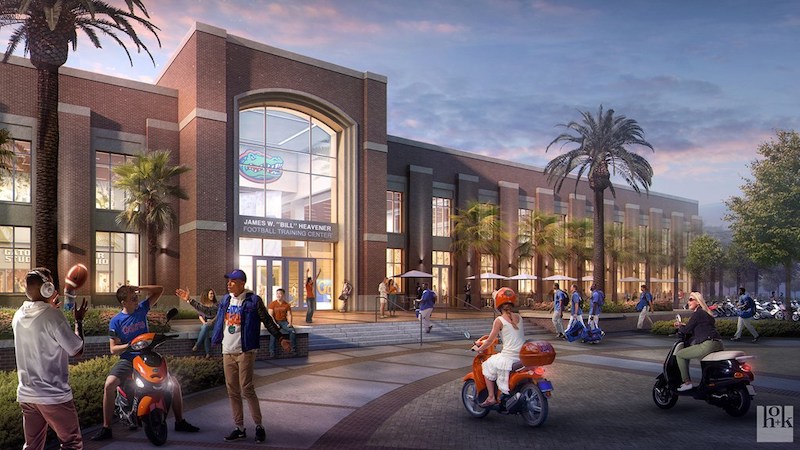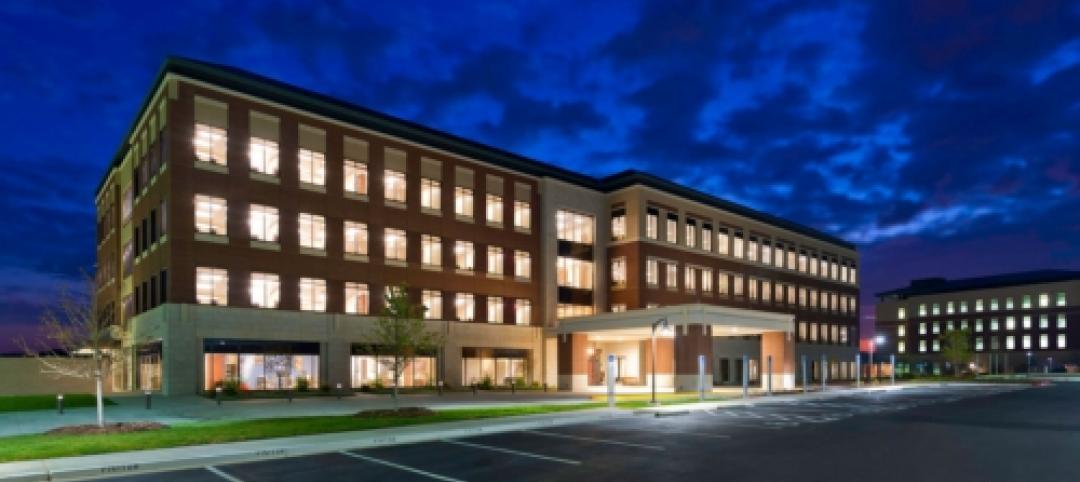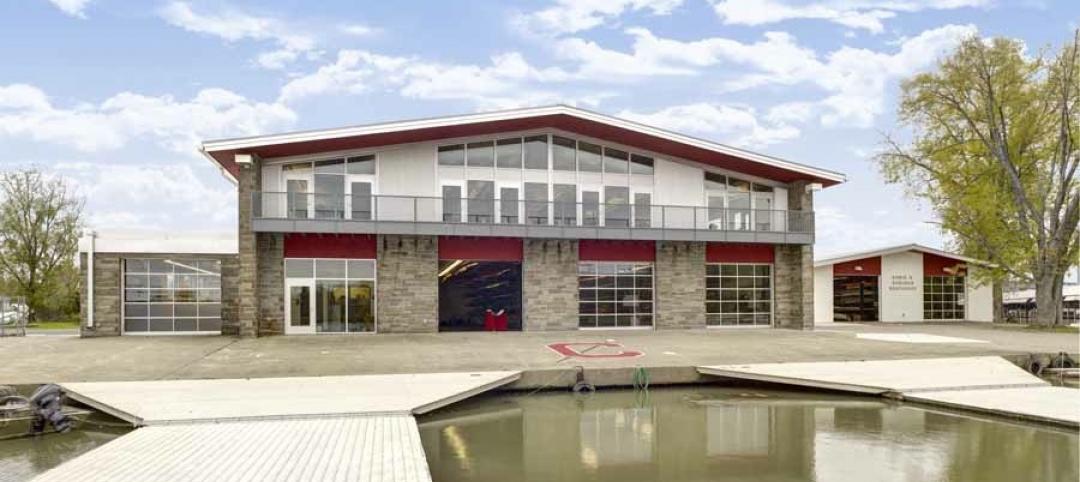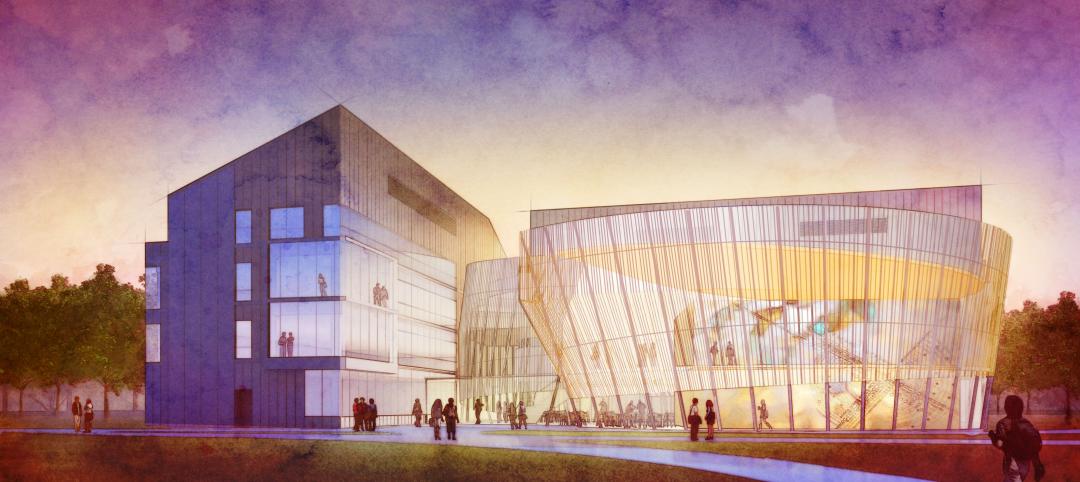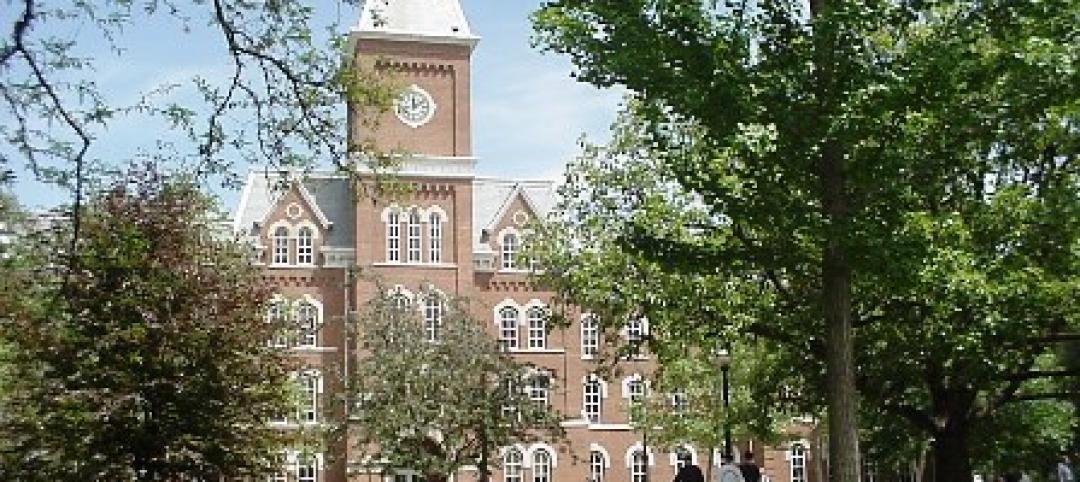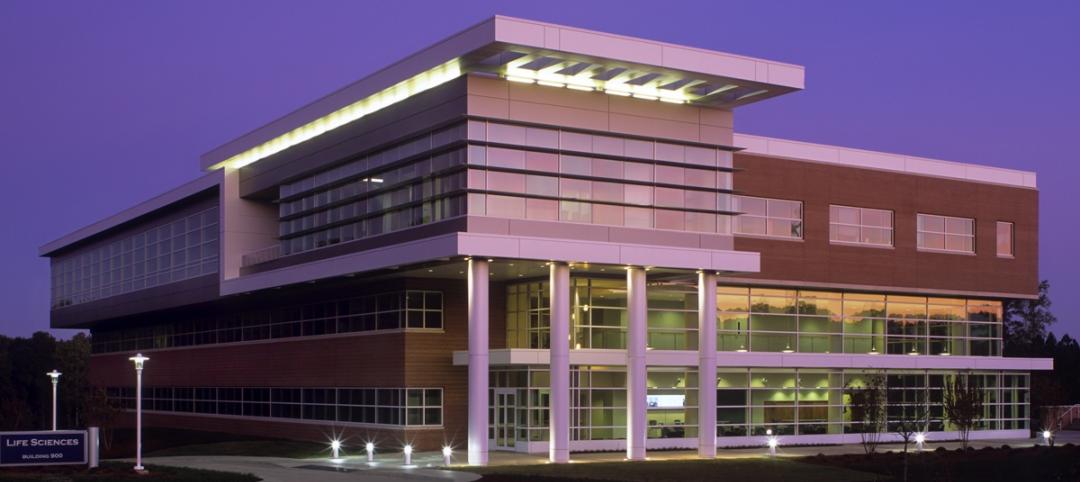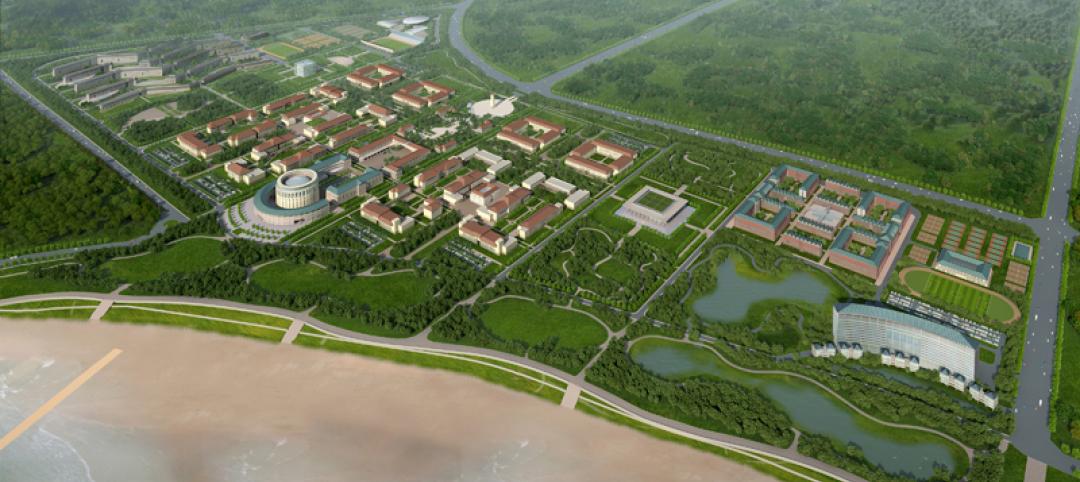The University of Florida’s new $85 million standalone football facility, set to be built on the current site of McKethan Stadium, is tentatively scheduled to start construction in July 2020.
The HOK-designed facility will be adjacent to the team’s Condron Family Indoor Practice Facility and include the Gators’ meeting rooms, locker room, strength and conditioning center, training room, and coaches’ offices. A dining hall and recreation space will be available not just to the football players, but to all UF student-athletes.
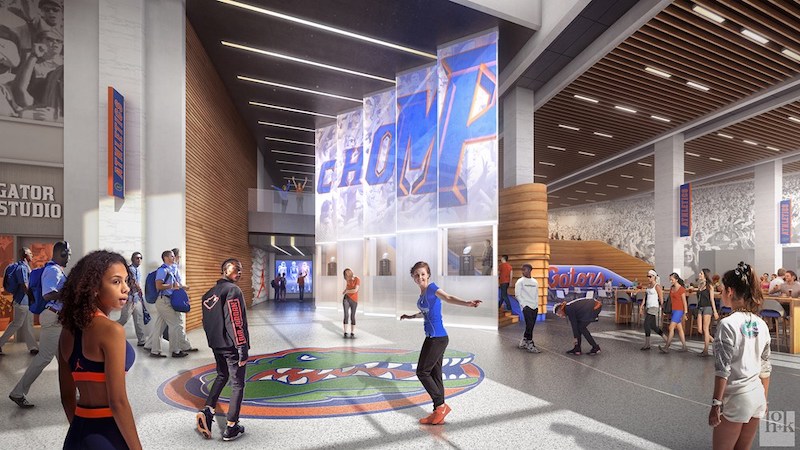
See Also: Design unveiled for the University of Maryland’s School of Public Policy building
The training and recovery room will feature a post-workout drink counter and a mixing area and three pools: a recovery pool, a therapy pool, and a treadmill pool. Cryotherapy and float tanks will also be included. An athlete lounge will include seating, games (such as pool), a recording studio, a barber shop, and a VR pod. Trophy display cases and a video wall will be located just outside the dining area.
Dubbed the James W. “Bill” Heavener Football Training Center, the project could be completed as early as 2021.
Related Stories
| Jan 19, 2012
BOKA Powell-designed facility at Texas A&M Bryan campus
The new facility provides programs for the Texas A&M Health Science Center, the Texas Brain and Spine Institute, Mary Crowley Cancer Research Centers, and Blinn College Allied Health programs.
| Jan 4, 2012
Shawmut Design & Construction awarded dorm renovations at Brown University
Construction is scheduled to begin in June 2012, and will be completed by December 2012.
| Jan 3, 2012
New Chicago hospital prepared for pandemic, CBR terror threat
At a cost of $654 million, the 14-story, 830,000-sf medical center, designed by a Perkins+Will team led by design principal Ralph Johnson, FAIA, LEED AP, is distinguished in its ability to handle disasters.
| Dec 20, 2011
Gluckman Mayner Architects releases design for Syracuse law building
The design reflects an organizational clarity and professional sophistication that anticipates the user experience of students, faculty, and visitors alike.
| Dec 19, 2011
HGA renovates Rowing Center at Cornell University
Renovation provides state-of-the-art waterfront facility.
| Dec 16, 2011
Goody Clancy-designed Informatics Building dedicated at Northern Kentucky University
The sustainable building solution, built for approximately $255-sf, features innovative materials and intelligent building systems that align with the mission of integration and collaboration.
| Dec 5, 2011
Fraser Brown MacKenna wins Green Gown Award
Working closely with staff at Queen Mary University of London, MEP Engineers Mott MacDonald, Cost Consultants Burnley Wilson Fish and main contractor Charter Construction, we developed a three-fold solution for the sustainable retrofit of the building.
| Dec 2, 2011
Goody Clancy awarded Ohio State residential project
The project, which is focused on developing a vibrant on-campus community of learning for OSU undergraduates.
| Nov 23, 2011
Griffin Electric completes Gwinnett Tech project
Accommodating up to 3,000 students annually beginning this fall, the 78,000-sf, three-story facility consists of thirteen classrooms and twelve high-tech laboratories, in addition to several lecture halls and faculty offices.


