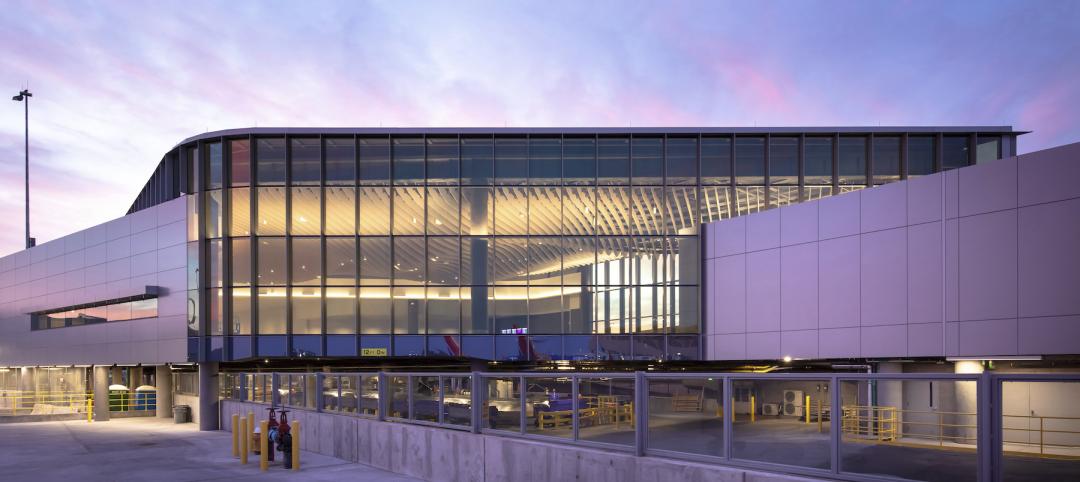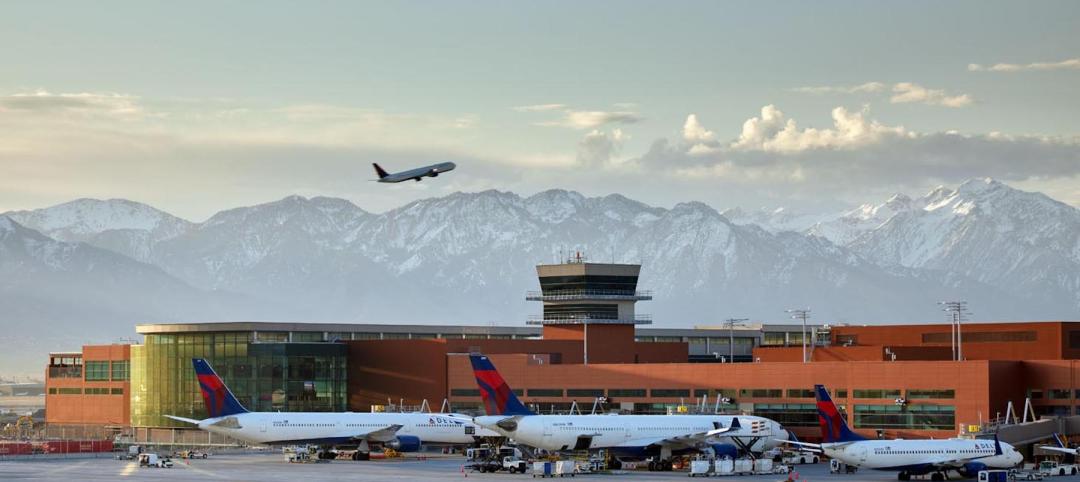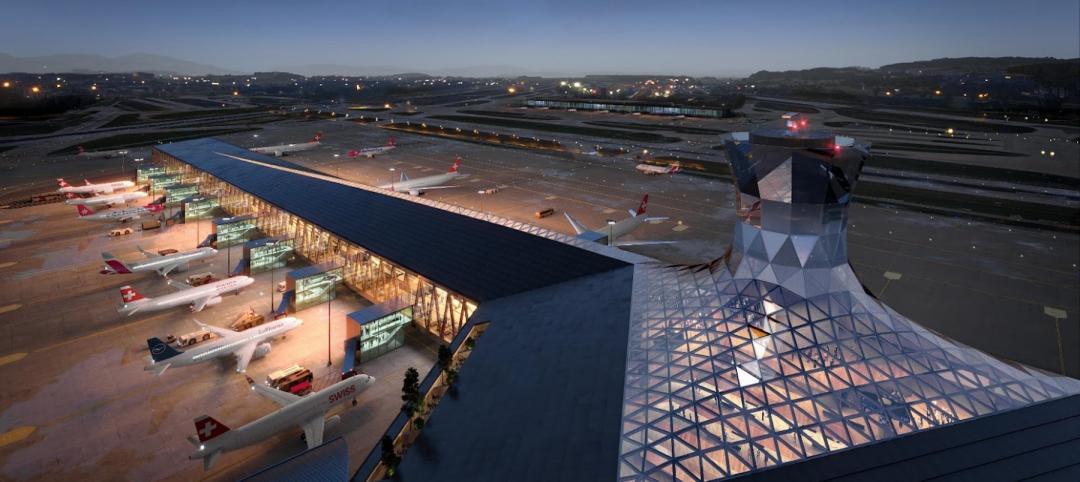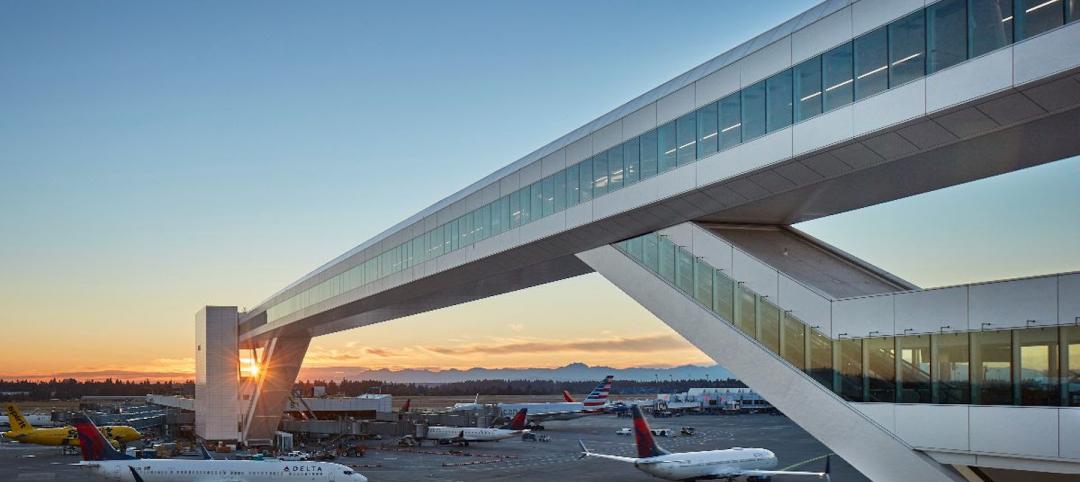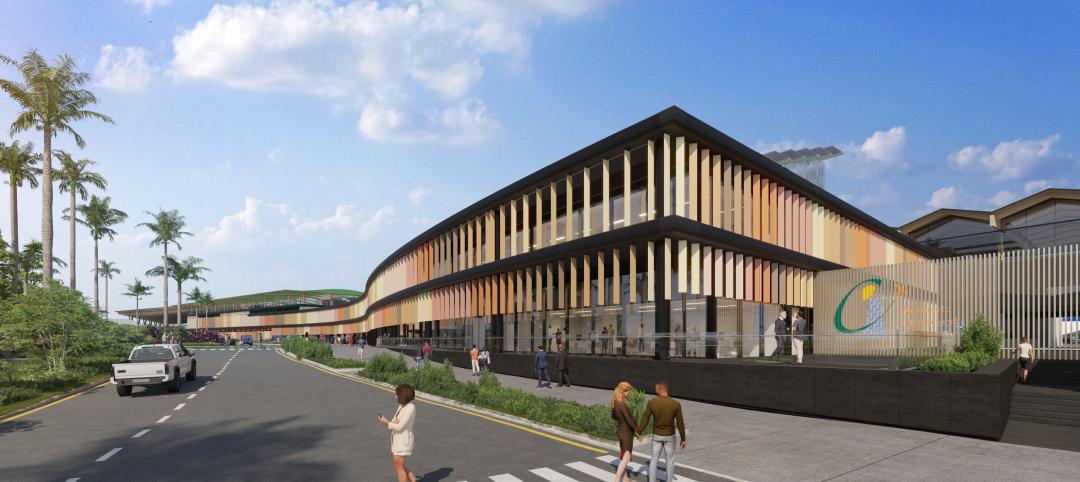The details of Salt Lake City International Airport’s new $1.8 billion terminal have been released.
The redevelopment, designed by HOK, features a three-story, 1.7 million-sf terminal and concourse that will serve up to 23 million passengers a year. An interior room called the Canyon will be at the center of the terminal. It will hold security screening areas, and shopping and dining facilities. A large wavy sculpture by artist Gordon Huether will line the walls.
A 4,000-foot-long concourse connected to the terminal will have 38 gates. A split-level roadway will put departures and arrivals on different levels, and a new parking garage will have 3,600 parking spaces.
The building will have floor-to-ceiling windows that that show off the airfield, the Great Salt Lake, and the Wasatch and Oquirrh mountains.
“One of the best things about coming into Salt Lake City is flying through the valley between the mountain ranges as you approach the airport,” said Robert Chicas, director of HOK’s Aviation + Transportation practice, in a statement. “By bringing the beauty of the environment into the facility and incorporating sustainable design strategies that create a healthy, pleasant atmosphere, the terminal becomes an extension of that experience.”
HOK is targeting LEED Gold certification by using sustainable designs and minimizing its footprint. High-performance glazing will draw in daylight and prevent heat gain, and energy-efficient lighting and mechanical systems will also help the airport save costs. HOK will also outfit the building to lessen seismic risk.
The new facilities will replace 29 outdated structures, which includes three terminals and five concourses. The new terminal will open in 2020, and the entire project will be complete by 2023.
Holder Construction and Big-D Construction (HDJV) is the general contractor of the project.
 A large-scale sculpture by artist Gordon Huether will line the Canyon's walls.
A large-scale sculpture by artist Gordon Huether will line the Canyon's walls.
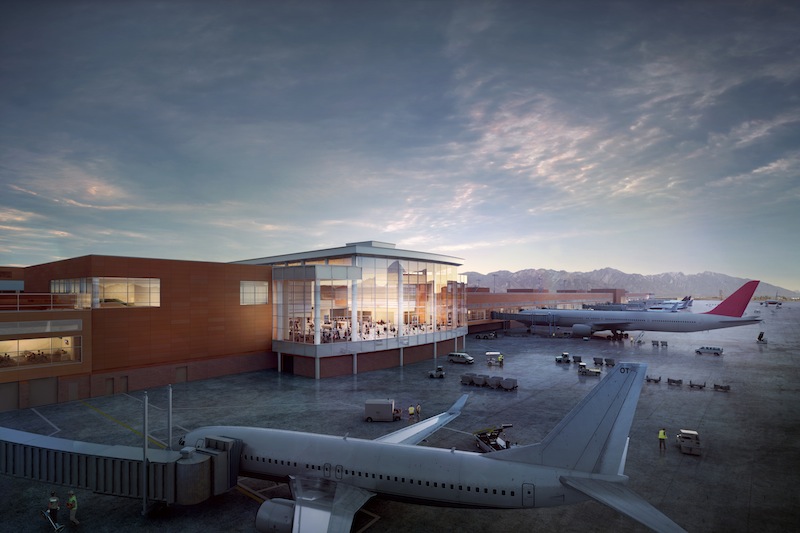 Floor-to-ceiling glass will display the nearby Wasatch and Oquirrh mountains.
Floor-to-ceiling glass will display the nearby Wasatch and Oquirrh mountains.
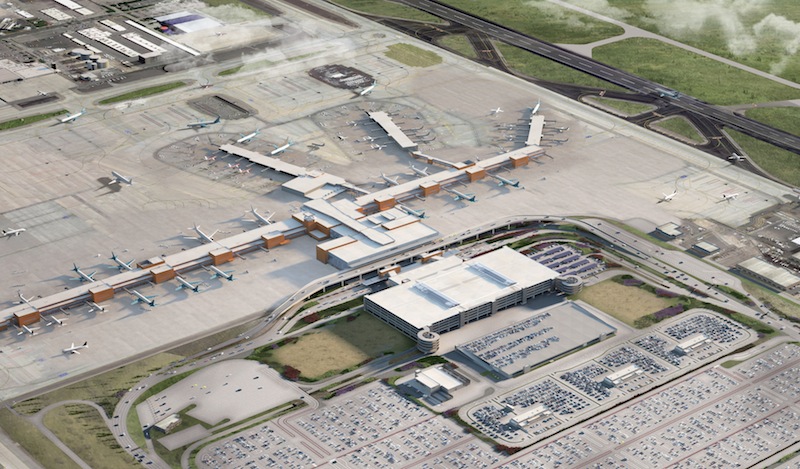 The terminal is three stories and has 1.7 million sf. A split-level roadway separates arrivals and departures.
The terminal is three stories and has 1.7 million sf. A split-level roadway separates arrivals and departures.
Related Stories
Airports | Jul 18, 2022
FAA will award nearly $1 billion for airport projects
The Federal Aviation Administration (FAA) will award nearly $1 billion to 85 airports of all sizes across the country to improve terminals.
Airports | Jul 8, 2022
Phoenix Sky Harbor Airport’s new terminal prioritizes passenger experience and sustainability
McCarthy Building Companies recently completed construction of the final concourse in Terminal 4 at Phoenix Sky Harbor International Airport.
Airports | Jul 7, 2022
Love at first flight: The power of first impressions in airports
As architects, how we design a terminal and choreograph the passenger experience can stir up strong feelings.
Airports | Jun 29, 2022
BIG and HOK’s winning design for Zurich airport’s new terminal
Two years ago, Zurich Airport, which opened in the 1950s, launched an international design competition to replace the aging Dock A—the airport’s largest dock.
Airports | Jun 2, 2022
SOM-designed International Arrival Facility at Seattle’s Sea–Tac airport features the world’s largest aerial walkway
The Skidmore, Owings & Merrill (SOM)-designed International Arrivals Facility (IAF) at Seattle-Tacoma International Airport has opened, replacing a 50-year-old arrival facility.
Sponsored | BD+C University Course | May 3, 2022
For glass openings, how big is too big?
Advances in glazing materials and glass building systems offer a seemingly unlimited horizon for not only glass performance, but also for the size and extent of these light, transparent forms. Both for enclosures and for indoor environments, novel products and assemblies allow for more glass and less opaque structure—often in places that previously limited their use.
Airports | Apr 4, 2022
Dominican Republic airport expansion will add mixed-use features
The recently revealed design concept for the expansion of Santiago International Airport in the Dominican Republic includes a transformation of the current building into a mixed-use space that features an office park, business center, and hotel.
Codes and Standards | Mar 4, 2022
FAA offers $1 billion in grants for airport terminal and tower projects
The Federal Aviation Administration (FAA) is now accepting applications for about $1 billion in grants for airport projects during fiscal year 2022.
Resiliency | Feb 15, 2022
Design strategies for resilient buildings
LEO A DALY's National Director of Engineering Kim Cowman takes a building-level look at resilient design.
Sponsored | Resiliency | Jan 24, 2022
Blast Hazard Mitigation: Building Openings for Greater Safety and Security




