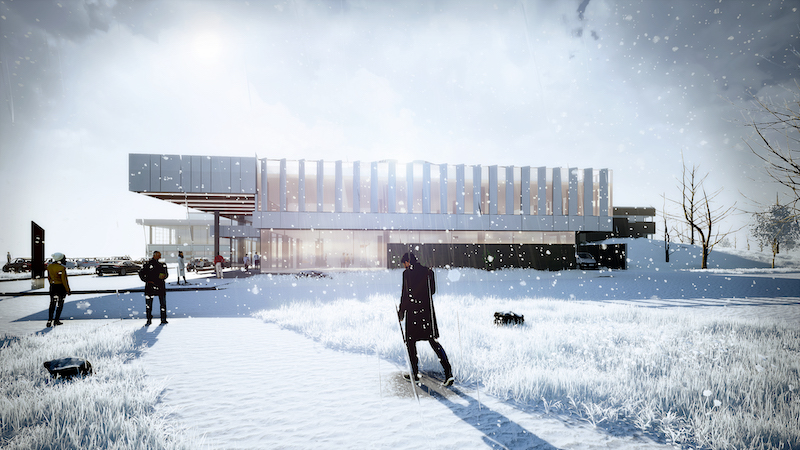The University of Waterloo’s School of Optometry & Vision Science has selected HOK to design the new Waterloo Eye Institute. The project will enhance and expand two floors of the existing School of Optometry & Vision Science building on the University of Waterloo’s campus.
The new, 67,000-sf institute will recreate the clinical patient care spaces and blend patient care with spaces for education and innovation. Specialty care services will include primary care and pediatric clinics, ocular health and contact lens clinics, low vision rehabilitation and research clinics, teleoptometry centers, an ambulatory ophthalmology surgical center, and research facilities dedicated to ocular imaging research and biomedical science.
“We look forward to bringing our expertise to serve such an innovative Canadian university and the broader community,” said Arash Farbahi, HOK Principal-in-Charge, in a release. “We will collaborate with School of Optometry & Vision Science Director Dr. Stanley Woo and the entire university community to design a new Eye Institute that will have a positive impact on patient care and wellness, both locally and nationally. Our next generation of clinicians and researchers will train here.”
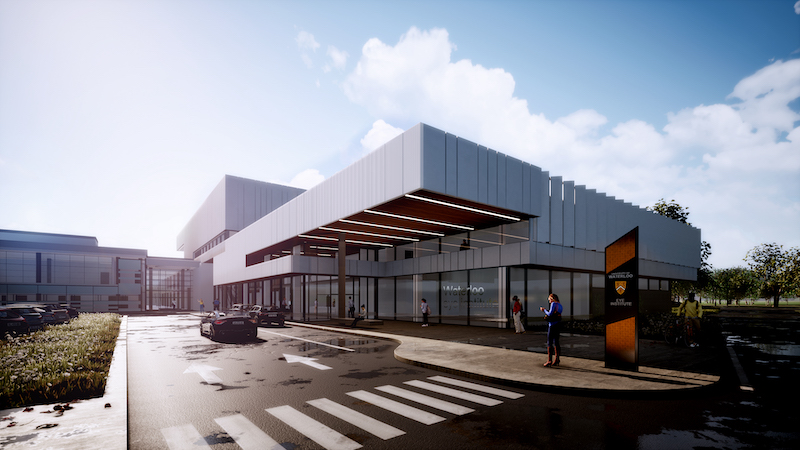

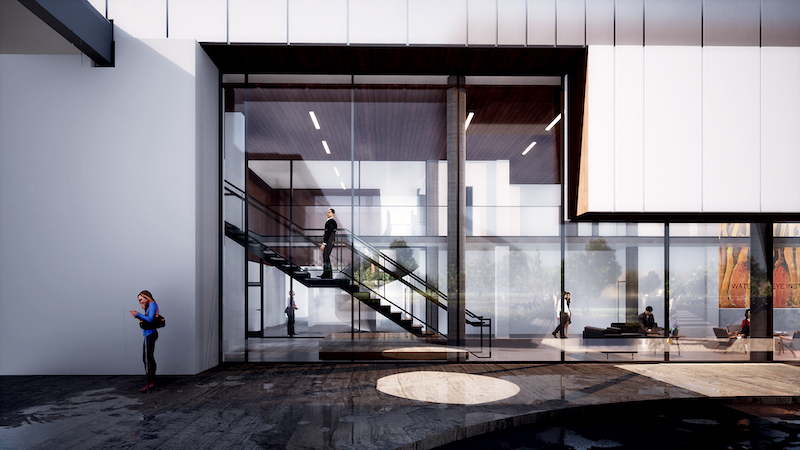
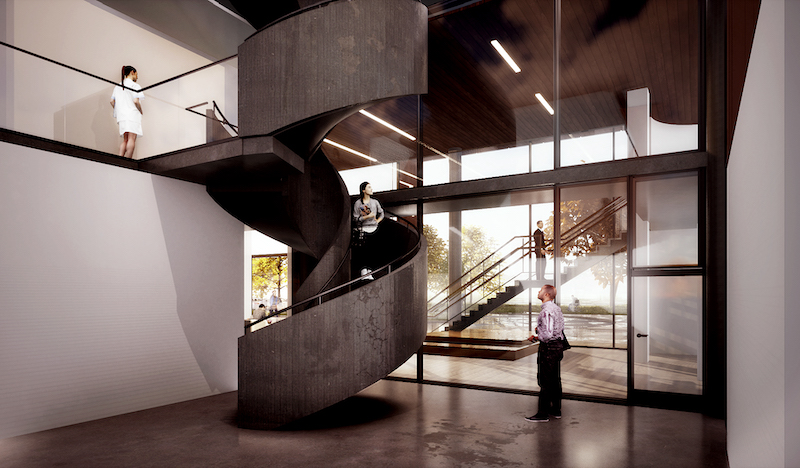
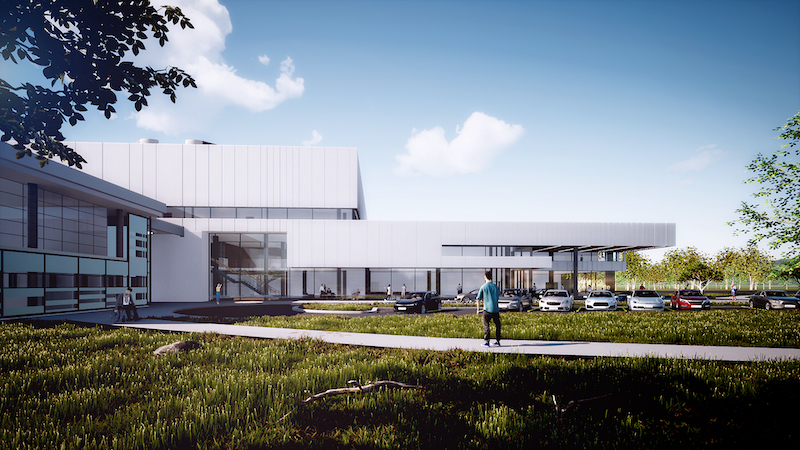
Related Stories
| Aug 11, 2010
3 Hospitals, 3 Building Teams, 1 Mission: Optimum Sustainability
It's big news in any city when a new billion-dollar hospital is announced. Imagine what it must be like to have not one, not two, but three such blockbusters in the works, each of them tracking LEED-NC Gold certification from the U.S. Green Building Council. That's the case in San Francisco, where three new billion-dollar-plus healthcare facilities are in various stages of design and constructi...
| Aug 11, 2010
Holyoke Health Center
The team behind the new Holyoke (Mass.) Health Center was aiming for more than the renovation of a single building—they were hoping to revive an entire community. Holyoke's central business district was built in the 19th century as part of a planned industrial town, but over the years it had fallen into disrepair.
| Aug 11, 2010
Right-Sizing Healthcare
Over the past 30 years or so, the healthcare industry has quietly super-sized its healthcare facilities. Since 1980, ORs have bulked up in size by 53%, acute-care patient rooms by 77%. The slow creep went unlabeled until recently, when consultant H. Scot Latimer applied the super-sizing moniker to hospitals, inpatient rooms, operating rooms, and other treatment and administrative spaces.
| Aug 11, 2010
Great Solutions: Healthcare
11. Operating Room-Integrated MRI will Help Neurosurgeons Get it Right the First Time A major limitation of traditional brain cancer surgery is the lack of scanning capability in the operating room. Neurosurgeons do their best to visually identify and remove the cancerous tissue, but only an MRI scan will confirm if the operation was a complete success or not.


