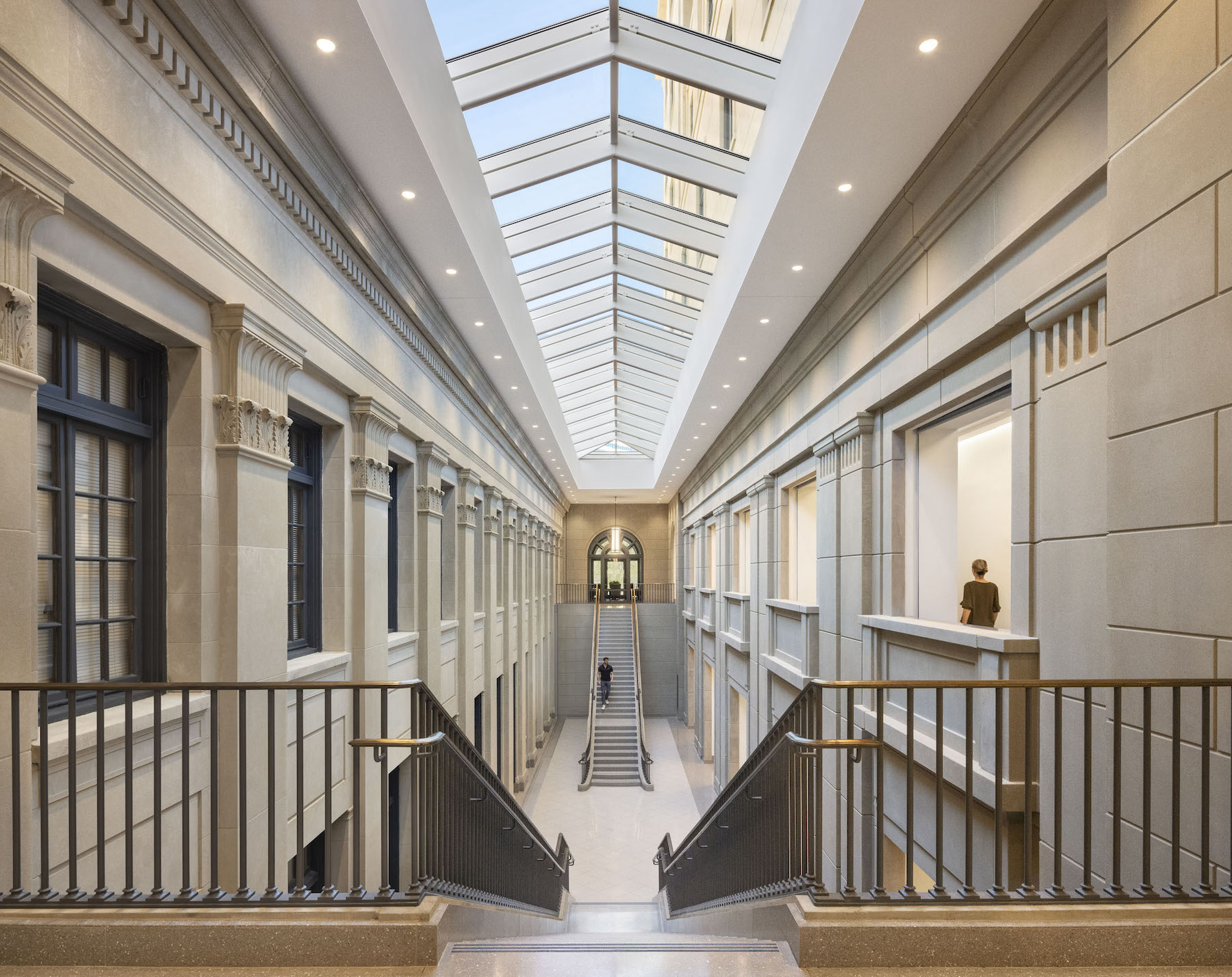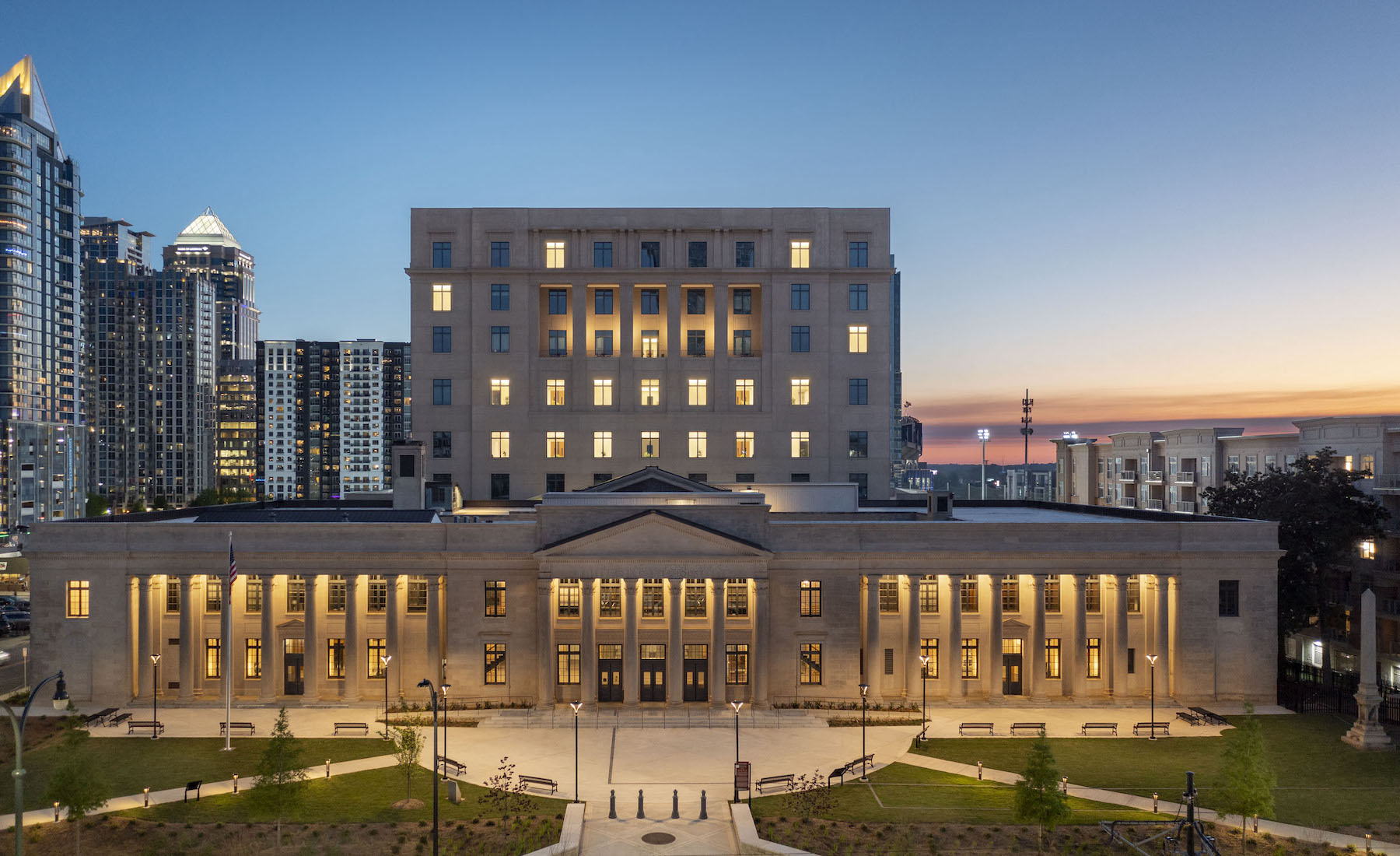The Charles R. Jonas Federal Building and Courthouse in Charlotte, N.C., is a historic Neo-classical edifice built in 1915. The building’s size was tripled in 1933. But more recently it has been badly in need of upgrading to 21st Century justice standards, especially in the areas of security, energy efficiency, and workspaces for support staff.
A Building Team that included the designer Robert A.M. Stern Architects and CGL Companies (which specializes in justice-related projects) recently completed a $164.7 million modernization and addition of an eight-story wing that accommodates nine new courtrooms, chambers, and support spaces. The new wing, which rises up behind the original building, maintains the courthouse’s Classical architectural presence along Charlotte’s skyline.

Unintrusive modernization of the Charles R. Jonas Federal Building and Courthouse
Charlotte-based Jenkins Peer Architects was AOR on this project, which was completed 11 months ago and had its ribbon cutting last May. fs3|Hodges was the CMa and Brasfield & Gorrie the CMc. The project added 195,719 sf, bringing the building’s total gross size to 315,685 sf. The new wing includes a top-floor Special Proceedings Courthouse and judges’ chambers. The addition is seeking LEED Gold certification.

Inside, a distinguishing feature is how the historic and new facades meet in a double-height stair hall inserted between the two structures. A skylight provides natural light from above the interiors. Outside, RAMSA created a two-story, lighted portico that mimics the columned front of the original building.
“We’ve successfully updated the Jonas Courthouse for the future without compromising on what has made it a treasured part of uptown Charlotte’s architectural fabric,” said Kevin Kelly, Partner at RAMSA, in a prepared statement. “For cities across the country, it’s an example of how significant and historic civic infrastructure can be modernized in a way that maintains a distinct character and presence.”
This project is the result of a 2012 examination by the U.S. Courts and General Services Administration for the potential reuse of the city-owned Jonas Courthouse to meet long-term housing needs. Charlotte agreed to a property exchange that returned ownership of the Courthouse to the GSA.
Related Stories
| Aug 11, 2010
Clark Group, Mortenson among nation's busiest state/local government contractors, according to BD+C's Giants 300 report
A ranking of the Top 40 State/Local Government Contractors based on Building Design+Construction's 2009 Giants 300 survey. For more Giants 300 rankings, visit /giants
| Aug 11, 2010
NASA plans federal government's greenest building
NASA is set to break ground on what the agency expects will become the highest performing building in the federal government. Named Sustainability Base, the new building at Ames Research Center in Sunnyvale, Calif., will be a showplace for sustainable technologies, featuring "NASA Inside" through the incorporation of some of the agency’s most advanced recycling and intelligent controls technologies originally developed to support NASA’s human and robotic space exploration missions.
| Aug 11, 2010
Jacobs, CH2M Hill, AECOM top BD+C's ranking of the 75 largest federal government design firms
A ranking of the Top 75 Federal Government Design Firms based on Building Design+Construction's 2009 Giants 300 survey. For more Giants 300 rankings, visit http://www.BDCnetwork.com/Giants
| Aug 11, 2010
Manhattan's Pier 57 to be transformed into cultural center, small business incubator, and public park as part of $210 million redevelopment plan
LOT-EK, Beyer Blinder Belle, and West 8 have been selected as the design team for Hudson River Park’s Pier 57 at 15th Street and the Hudson River as part of the development group led by New York-based real estate developer YoungWoo & Associates. The 375,000 square foot vacant, former passenger ship terminal will be transformed into a cultural center, small business incubator, and public park, including a rooftop venue for the Tribeca Film Festival.
| Aug 11, 2010
Jacobs, HOK top BD+C's ranking of the 75 largest state/local government design firms
A ranking of the Top 75 State/Local Government Design Firms based on Building Design+Construction's 2009 Giants 300 survey. For more Giants 300 rankings, visit http://www.BDCnetwork.com/Giants
| Aug 11, 2010
NAVFAC releases guidelines for sustainable reconstruction of Navy facilities
The guidelines provide specific guidance for installation commanders, assessment teams, estimators, programmers and building designers for identifying the sustainable opportunities, synergies, strategies, features and benefits for improving installations following a disaster instead of simply repairing or replacing them as they were prior to the disaster.
| Aug 11, 2010
City of Anaheim selects HOK Los Angeles and Parsons Brinckerhoff to design the Anaheim Regional Transportation Intermodal Center
The Los Angeles office of HOK, a global architecture design firm, and Parsons Brinckerhoff, a global infrastructure strategic consulting, engineering and program/construction management organization, announced its combined team was selected by the Anaheim City Council and Orange County Transportation Authority (OCTA) to design phase one of the Anaheim Regional Transportation Intermodal Center.
| Aug 11, 2010
New AIA report on embassies: integrate security and design excellence
The American Institute of Architects (AIA) released a new report to help the State Department design and build 21st Century embassies.







