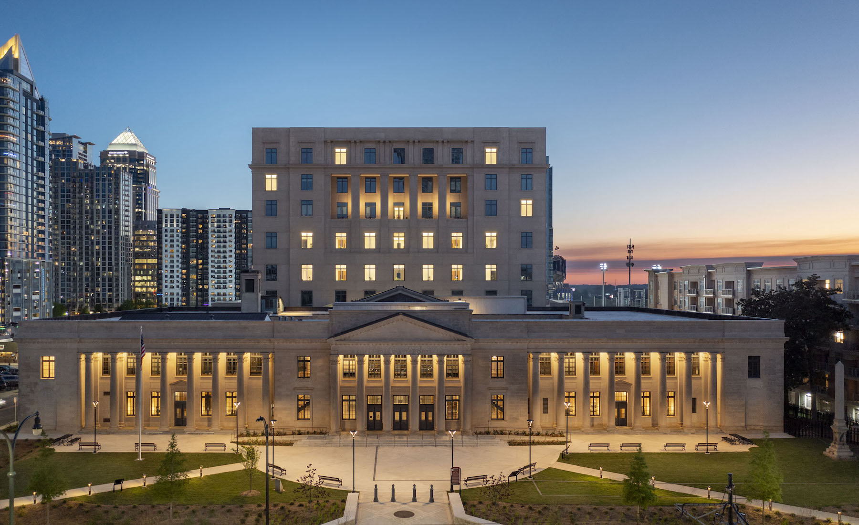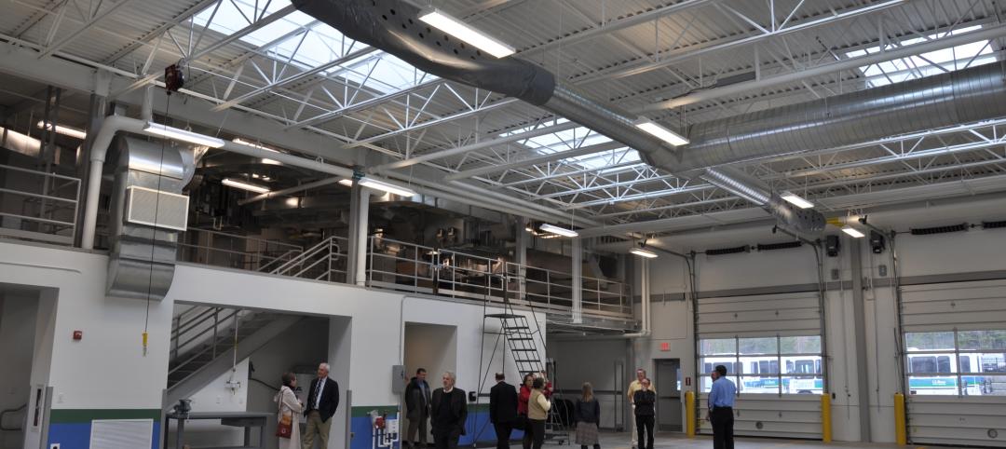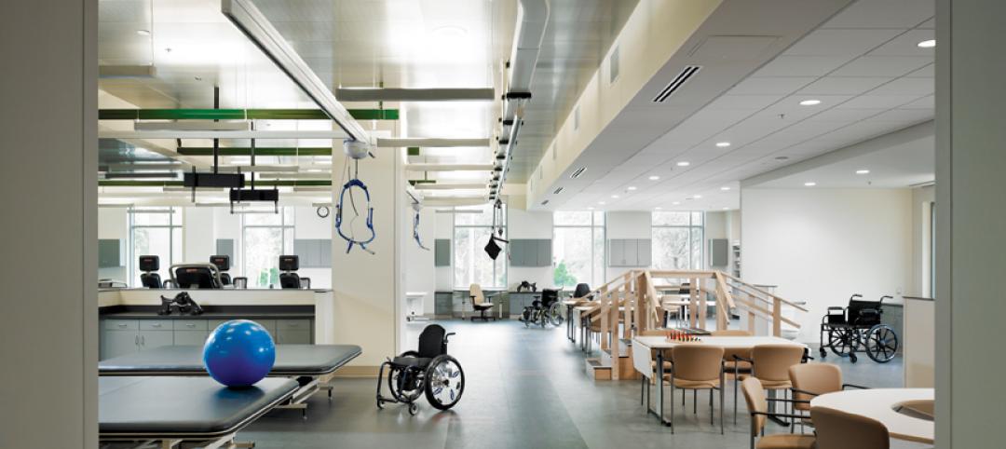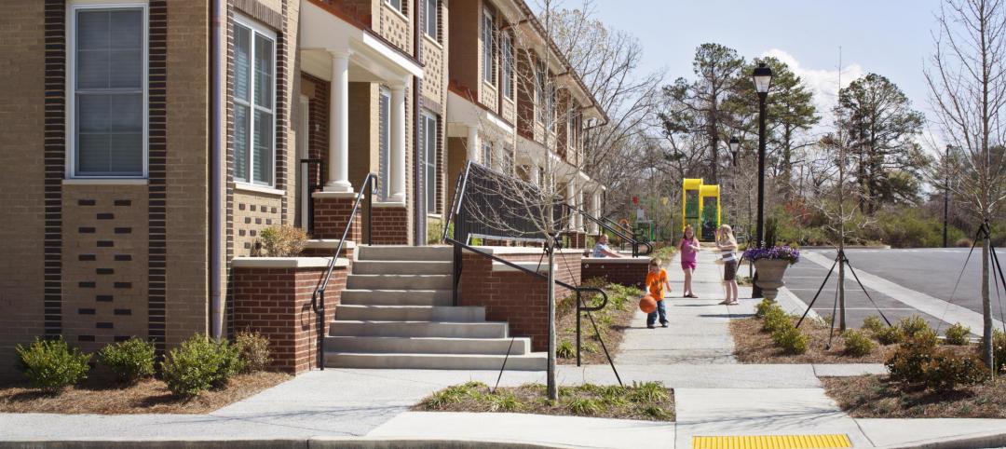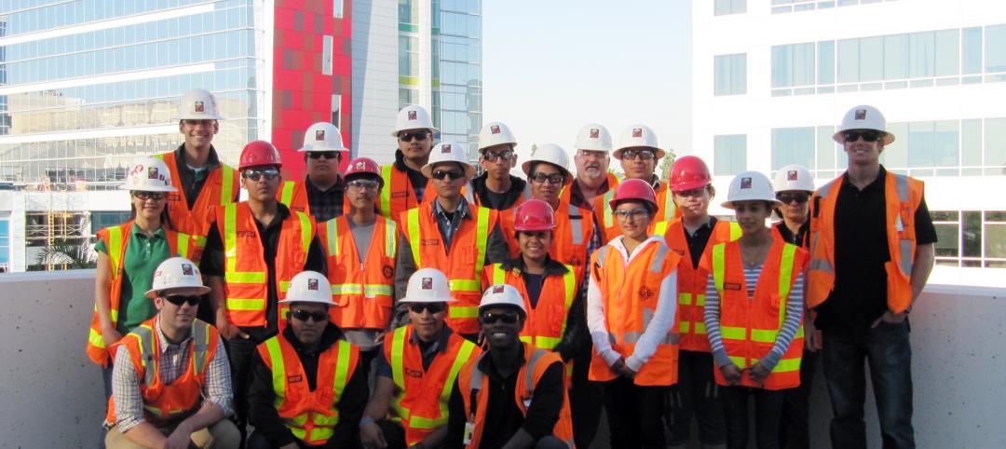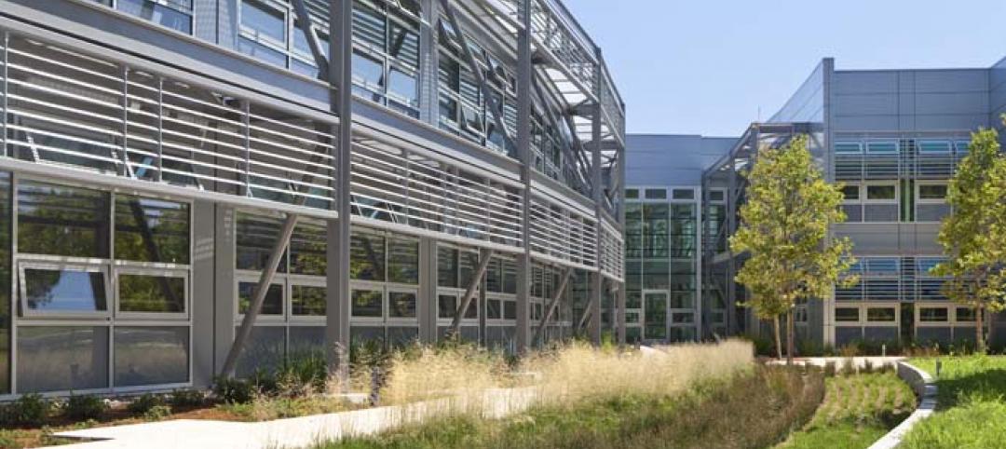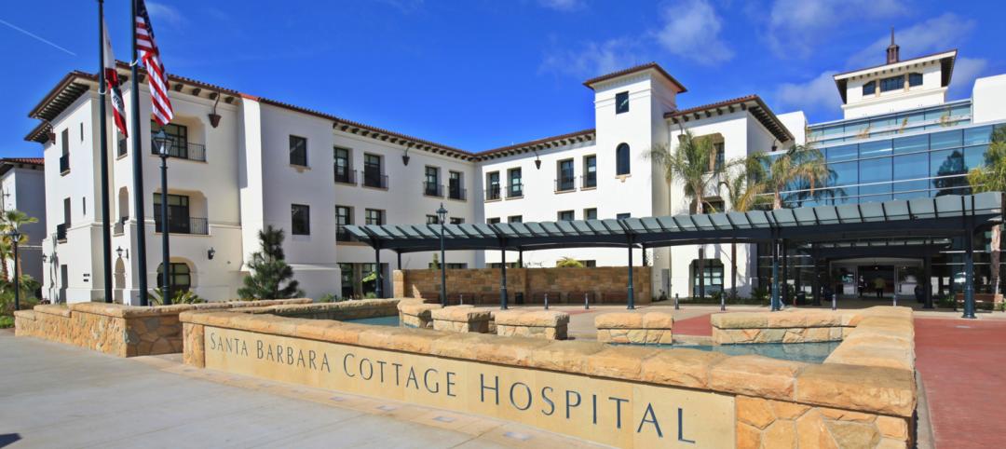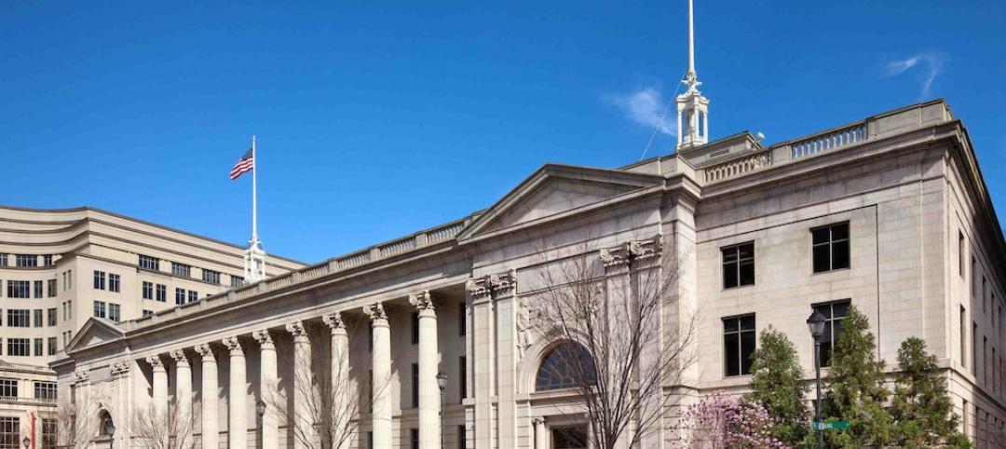The Charles R. Jonas Federal Building and Courthouse in Charlotte, N.C., is a historic Neo-classical edifice built in 1915. The building’s size was tripled in 1933. But more recently it has been badly in need of upgrading to 21st Century justice standards, especially in the areas of security, energy efficiency, and workspaces for support staff.
A Building Team that included the designer Robert A.M. Stern Architects and CGL Companies (which specializes in justice-related projects) recently completed a $164.7 million modernization and addition of an eight-story wing that accommodates nine new courtrooms, chambers, and support spaces. The new wing, which rises up behind the original building, maintains the courthouse’s Classical architectural presence along Charlotte’s skyline.
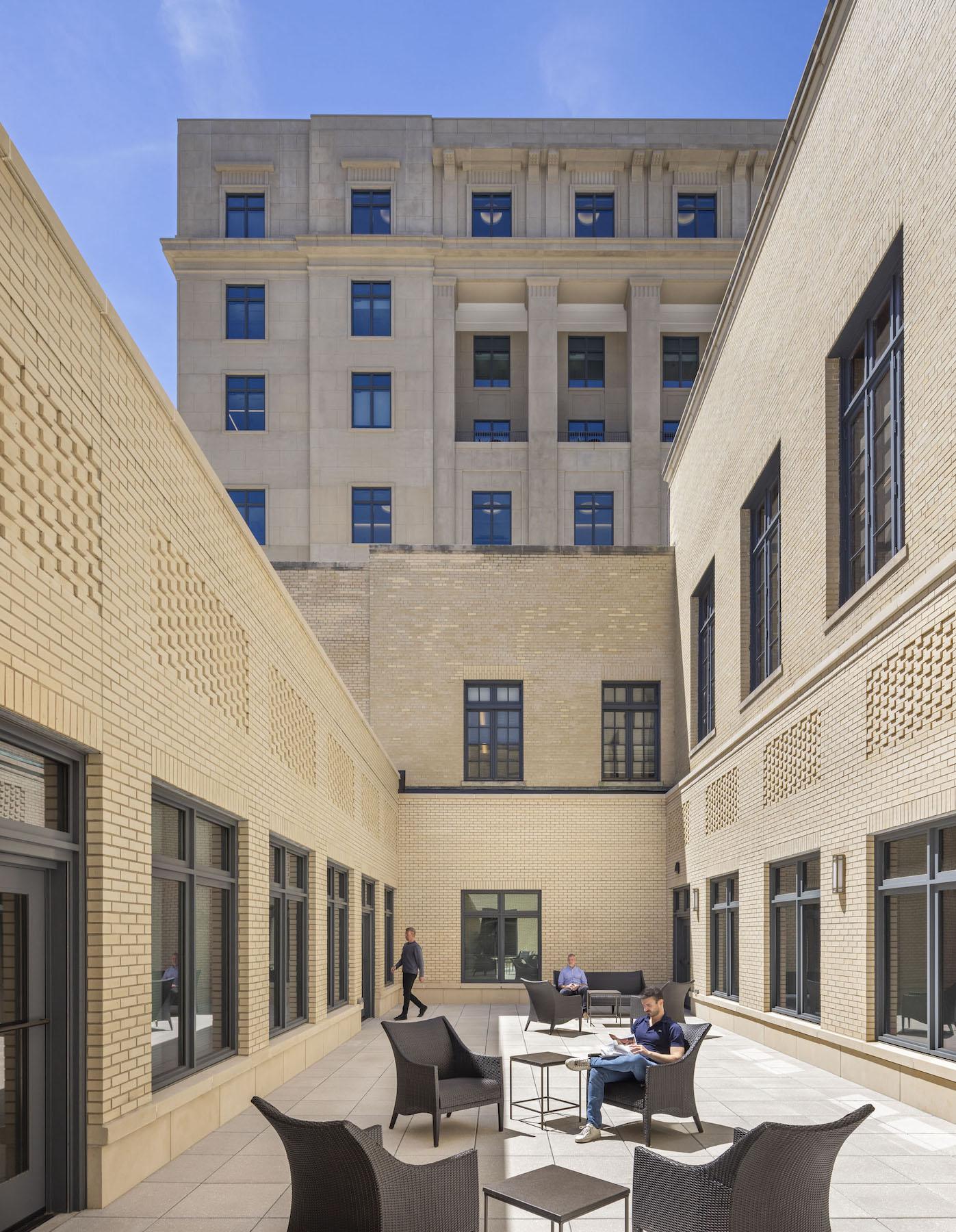
Unintrusive modernization of the Charles R. Jonas Federal Building and Courthouse
Charlotte-based Jenkins Peer Architects was AOR on this project, which was completed 11 months ago and had its ribbon cutting last May. fs3|Hodges was the CMa and Brasfield & Gorrie the CMc. The project added 195,719 sf, bringing the building’s total gross size to 315,685 sf. The new wing includes a top-floor Special Proceedings Courthouse and judges’ chambers. The addition is seeking LEED Gold certification.
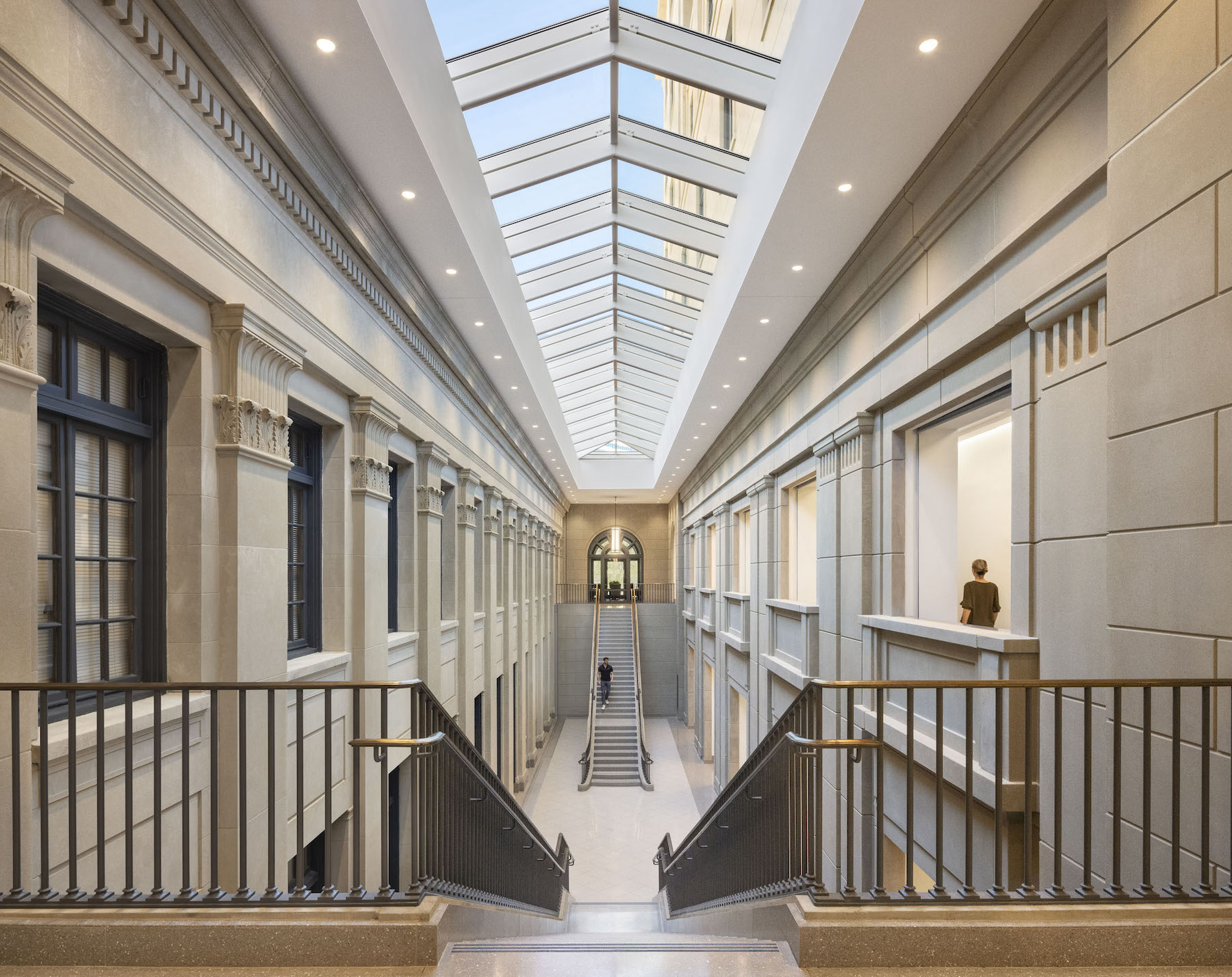
Inside, a distinguishing feature is how the historic and new facades meet in a double-height stair hall inserted between the two structures. A skylight provides natural light from above the interiors. Outside, RAMSA created a two-story, lighted portico that mimics the columned front of the original building.
“We’ve successfully updated the Jonas Courthouse for the future without compromising on what has made it a treasured part of uptown Charlotte’s architectural fabric,” said Kevin Kelly, Partner at RAMSA, in a prepared statement. “For cities across the country, it’s an example of how significant and historic civic infrastructure can be modernized in a way that maintains a distinct character and presence.”
This project is the result of a 2012 examination by the U.S. Courts and General Services Administration for the potential reuse of the city-owned Jonas Courthouse to meet long-term housing needs. Charlotte agreed to a property exchange that returned ownership of the Courthouse to the GSA.
Related Stories
| May 29, 2012
Thornton Tomasetti/Fore Solutions provides consulting for Phase I of Acadia Gateway Center
Project receives LEED Gold certification.
| May 24, 2012
2012 Reconstruction Awards Entry Form
Download a PDF of the Entry Form at the bottom of this page.
| May 9, 2012
Shepley Bulfinch given IIDA Design award for Woodruff Library?
The design challenges included creating an entry sequence to orient patrons and highlight services; establishing a sense of identity visible from the exterior; and providing a flexible extended-hours access for part of the learning commons.
| May 7, 2012
2012 BUILDING TEAM AWARDS: Audie L. Murphy VA Hospital
How a Building Team created a high-tech rehabilitation center for wounded veterans of the conflicts in Iraq and Afghanistan.
| May 2, 2012
Public housing can incorporate sustainable design
Sustainable design achievable without having to add significant cost; owner and residents reap benefits
| Apr 25, 2012
McCarthy introduces high school students to a career in construction
High school students from the ACE Mentoring Program tour the new CHOC Children’s Patient Tower in Orange, Calif.
| Apr 24, 2012
AECOM design and engineering team realizes NASA vision for Sustainability Base
LEED Platinum facility opens at NASA Ames Research Center at California’s Moffett Field.
| Apr 20, 2012
McCarthy completes Santa Barbara Cottage Hospital Replacement Facility
The new hospital’s architectural design combines traditional Santa Barbara Spanish colonial architecture with 21st century medical conveniences highlighted by a therapeutic and sustainable atmosphere.
| Apr 20, 2012
Century-old courthouse renovated for Delaware law firm offices
To account for future expansion, Francis Cauffman developed a plan to accommodate the addition of an 8-story tower to the building.


