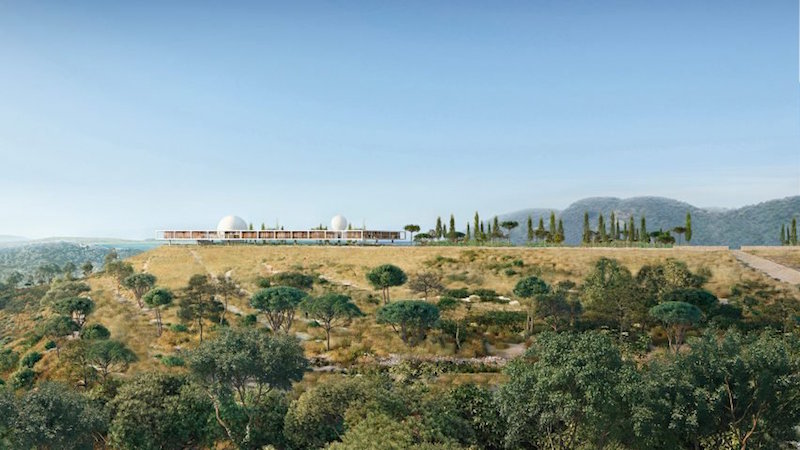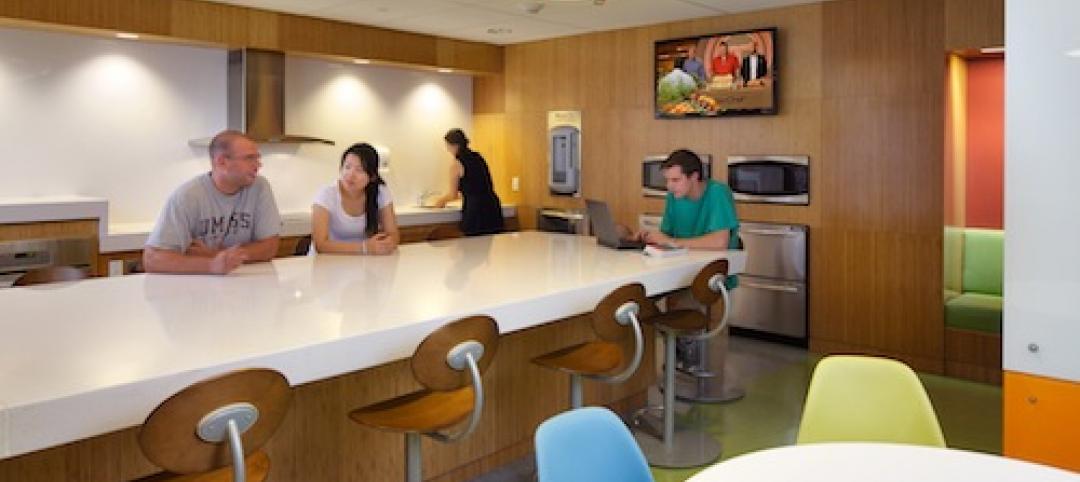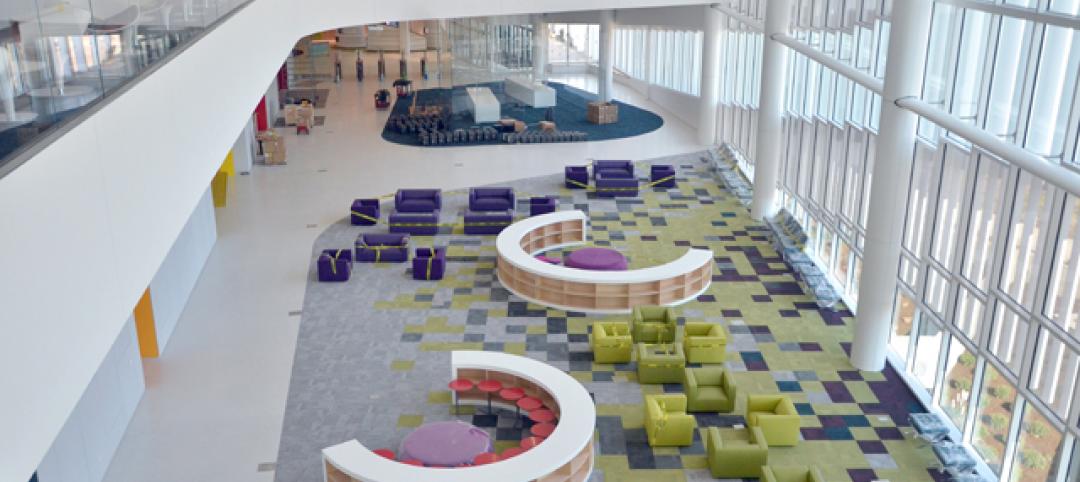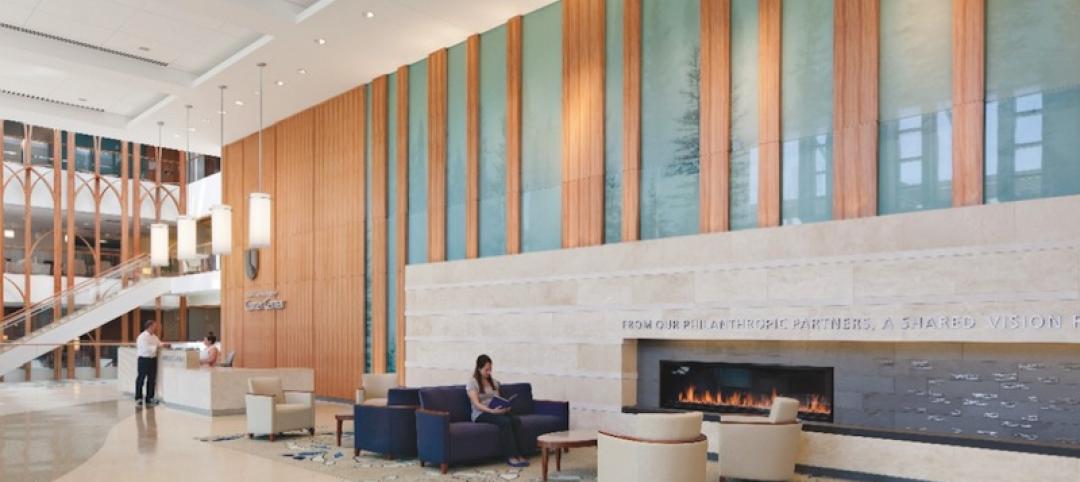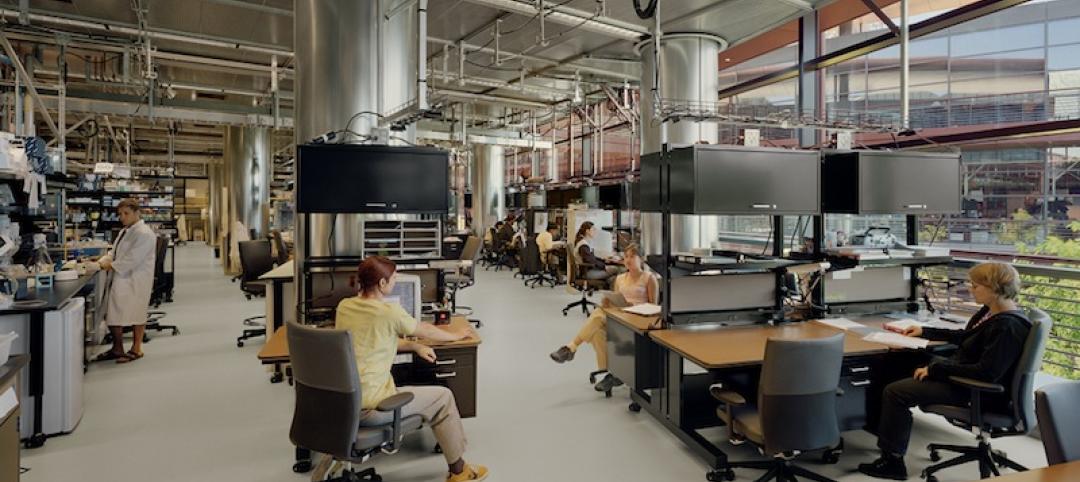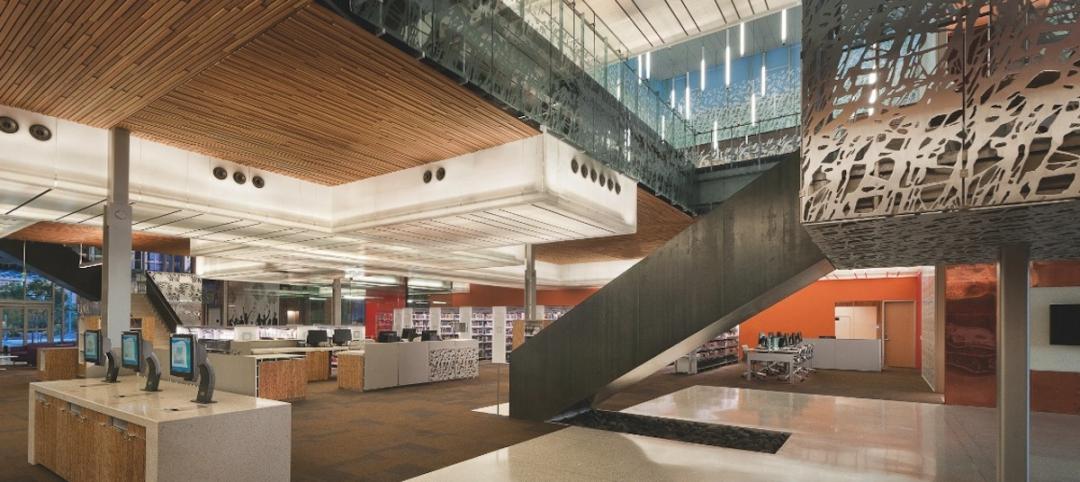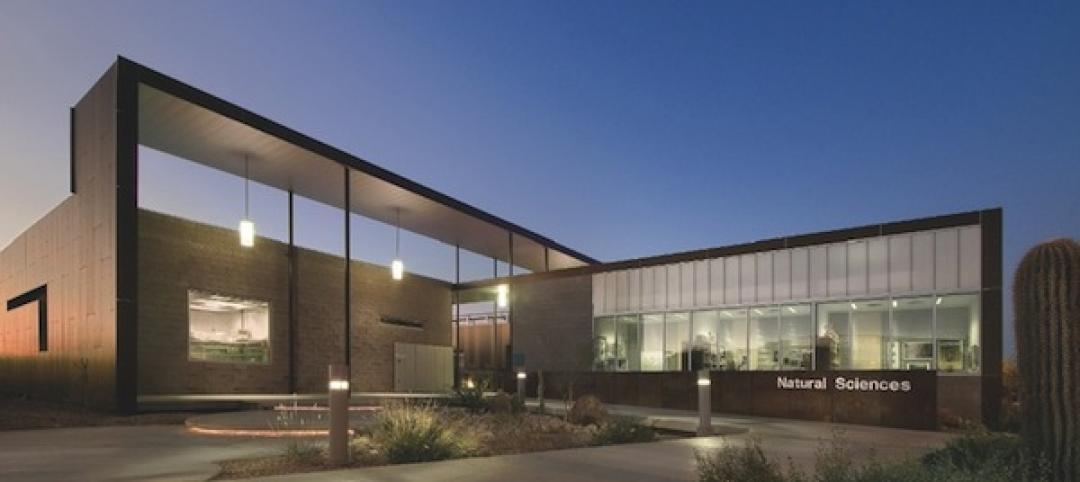The Berggruen Institute, a think tank founded in 2010 by philanthropist and investor Nicolas Berggruen, recently unveiled plans for a new Los Angeles campus designed by Herzog & de Meuron. The low-density campus will be built on a site in the eastern portion of the Santa Monica Mountains and comprise meeting and study spaces, scholars’ residences, and gardens.
The campus will be built along a mountain ridge that was scraped and flattened in the 1980s to cap a landfill. The ridge will be turned into a linear park or a gardened plinth landscaped with drought-resistant plants.
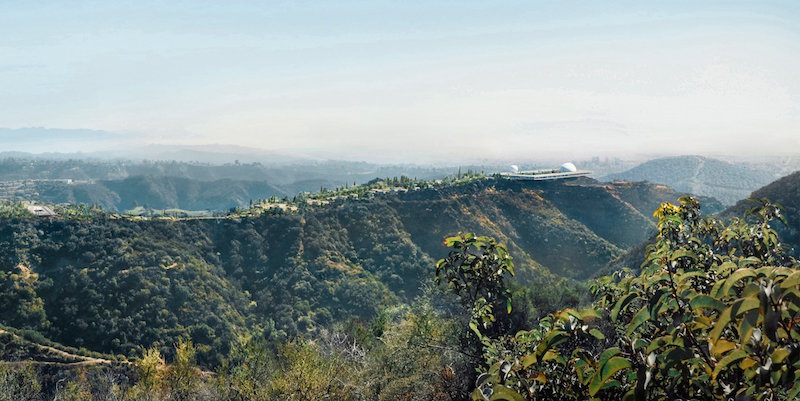 Rendering courtesy of Herzog & de Meuron.
Rendering courtesy of Herzog & de Meuron.
Herzog & de Meuron’s design is as much a landscape vision as an architectural project. The campus will concentrate development within previously graded areas to limit topographic changes. In addition, 415 acres of the 447-acre site will be preserved as open space. The campus will also make use of infrastructure that is already in place, such as Serpentine Road, which will connect Sepulveda Boulevard to the Institute’s main entrance. Existing public hiking trails will be maintained and improved and provide access to the Institute campus.
The new campus’s main facility will be built on the far southern end of the site’s eastern ridge. A horizontal structure, dubbed the Frame, will “hover” 12 feet above the ground and be supported by just a few building elements. A large courtyard garden will exist at the center of the main building while the main functions of studying, living, and convening are located within the Frame on one level with occasional mezzanine spaces. A collection of live-work lofts, meeting rooms, study spaces, offices, artists’ studios, media spaces, dining areas, and reception areas will all exist within the Frame.
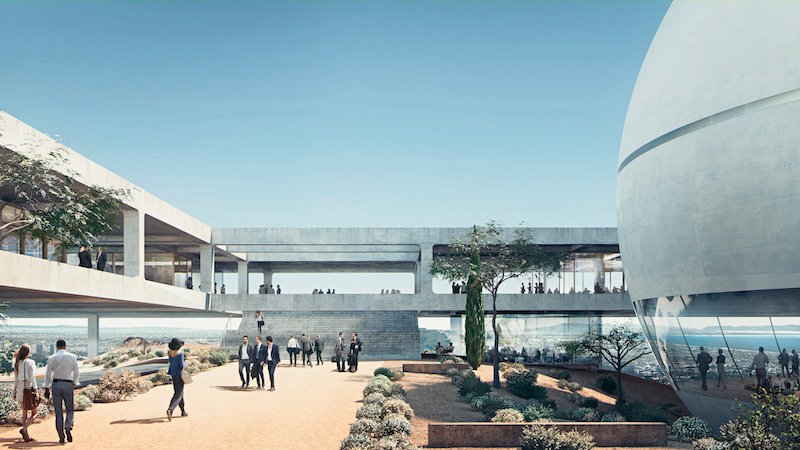 Rendering courtesy of Herzog & de Meuron.
Rendering courtesy of Herzog & de Meuron.
A sphere that sits within the courtyard and contains a 250-seat lecture hall will become the tallest structure on the Berggruen Institute campus, rising 45 feet above the roofline of the Frame. A second, smaller sphere sits atop the Frame and serves as a water storage tank. When combined with the lecture hall, the frame offers a total of 137,000 sf with 26 Scholars-in-Residence units and 14 Visiting Scholars units.
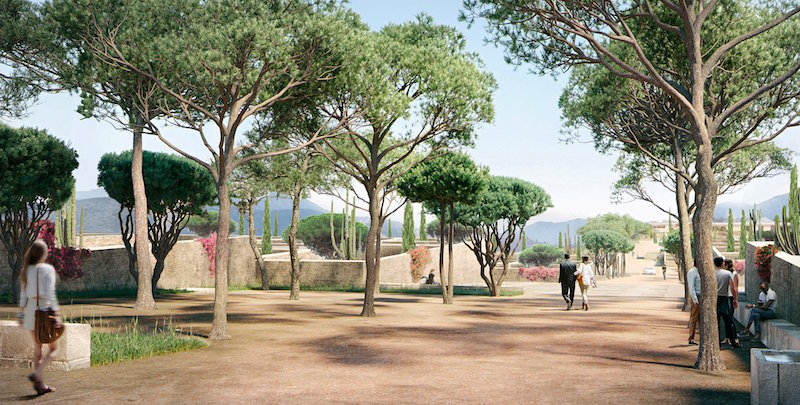 Rendering courtesy of Herzog & de Meuron.
Rendering courtesy of Herzog & de Meuron.
North of the frame will exist the second main element of the campus; Scholar Village, 26,000 sf of residential use for scholars and guests. The third and final main element is located on the northern end of the eastern ridge and is dubbed the Chairman’s Residence. The Chairman’s Residence is a 26,000-sf compound that includes a library, conference room, dining and catering facilities, and staff quarters. Just north of the Chairman’s Residence is a heavily landscaped area that serves as a buffer zone between the Institute and the neighboring MountainGate community.
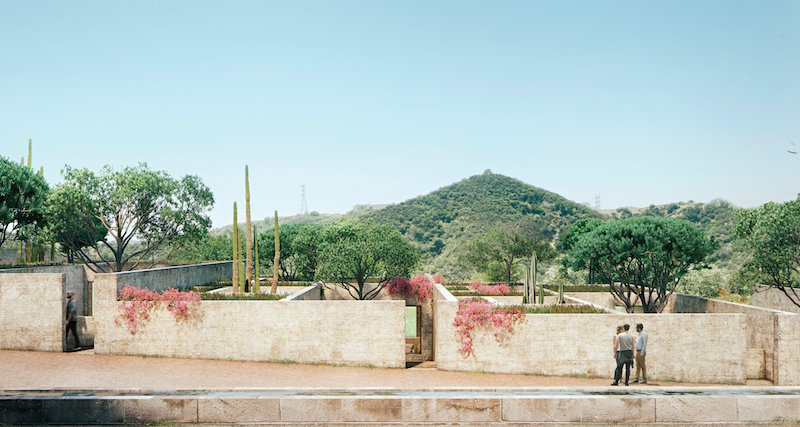 Rendering courtesy of Herzog & de Meuron.
Rendering courtesy of Herzog & de Meuron.
Related Stories
| Apr 5, 2013
Snøhetta design creates groundbreaking high-tech library for NCSU
The new Hunt Library at North Carolina State University, Raleigh, incorporates advanced building features, including a five-story robotic bookBot automatic retrieval system that holds 2 million volumes in reduced space.
| Apr 2, 2013
6 lobby design tips
If you do hotels, schools, student unions, office buildings, performing arts centers, transportation facilities, or any structure with a lobby, here are six principles from healthcare lobby design that make for happier users—and more satisfied owners.
| Mar 27, 2013
RSMeans cost comparisons: college labs, classrooms, residence halls, student unions
Construction market analysts from RSMeans offer construction costs per square foot for four building types across 25 metro markets.
| Mar 15, 2013
Singapore R&D campus takes top honor in Lab of Year competition
Singapore CREATE R&D campus takes top honor in Lab of Year competition, sponsored by R&D Magazine.
| Mar 14, 2013
25 cities with the most Energy Star certified buildings
Los Angeles, Washington, D.C., and Chicago top EPA's list of the U.S. cities with the greatest number of Energy Star certified buildings in 2012.
| Mar 14, 2013
How to win more work from community colleges
The nation’s thousand-plus community college districts can be a steady source of income for your Building Team—provided you appreciate the special needs of this important sector of the higher education market.
| Feb 26, 2013
Tax incentive database for reflective roofs available
The Roof Coatings Manufacturers Association (RCMA) and the Database of State Incentives for Renewables & Efficiency (DSIRE) created a database of current information on rebates and tax credits for installing reflective roofs.


