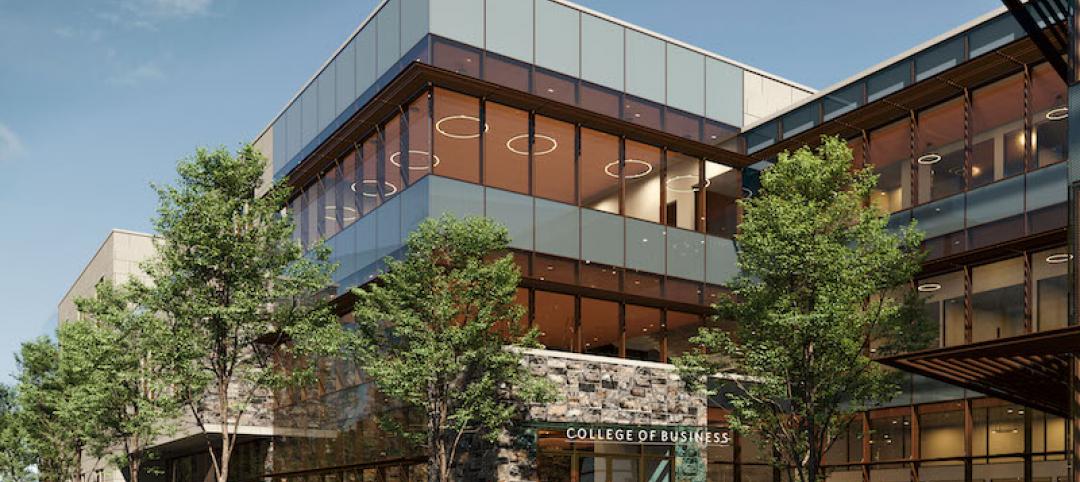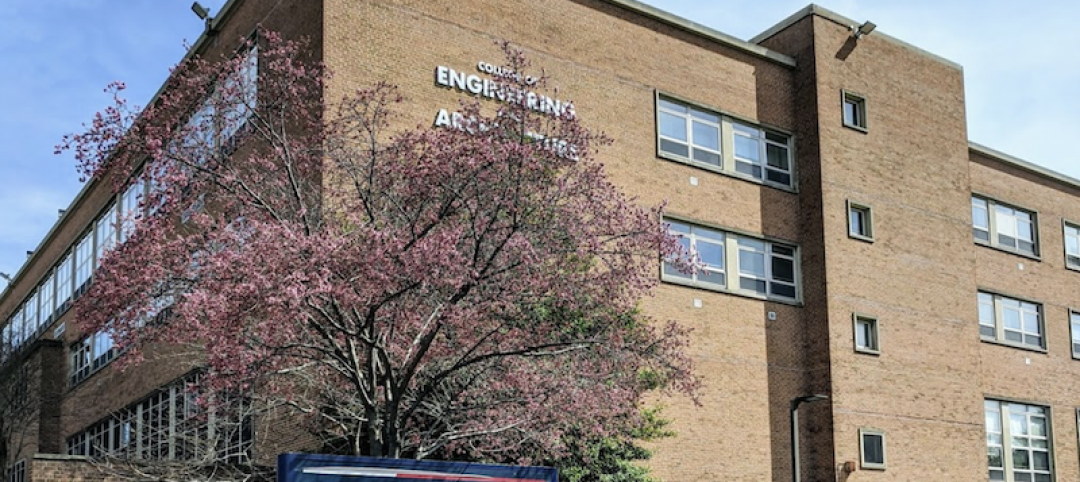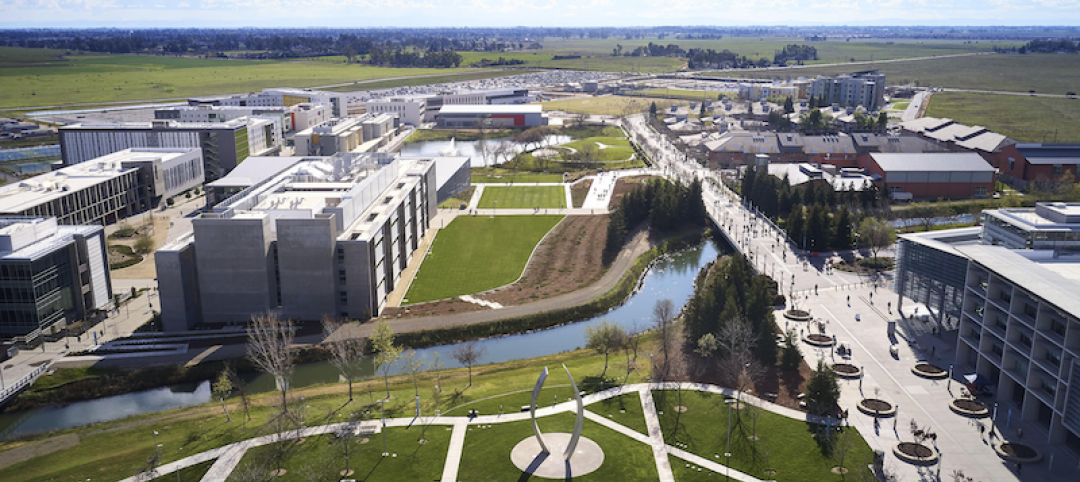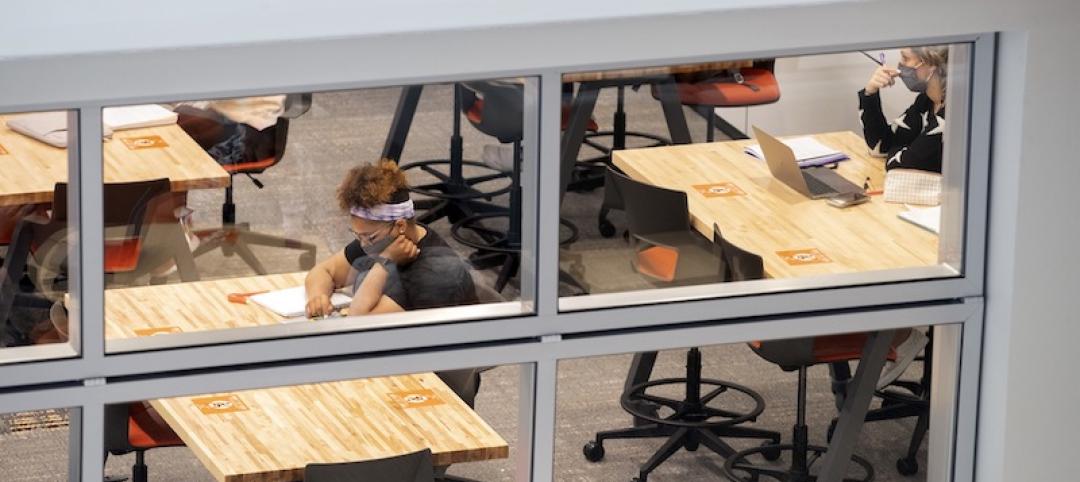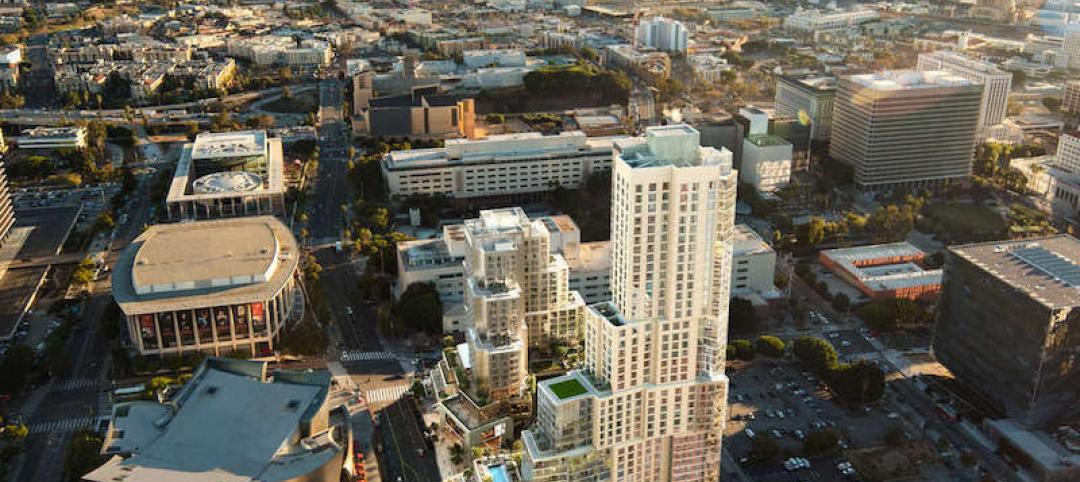The Berggruen Institute, a think tank founded in 2010 by philanthropist and investor Nicolas Berggruen, recently unveiled plans for a new Los Angeles campus designed by Herzog & de Meuron. The low-density campus will be built on a site in the eastern portion of the Santa Monica Mountains and comprise meeting and study spaces, scholars’ residences, and gardens.
The campus will be built along a mountain ridge that was scraped and flattened in the 1980s to cap a landfill. The ridge will be turned into a linear park or a gardened plinth landscaped with drought-resistant plants.
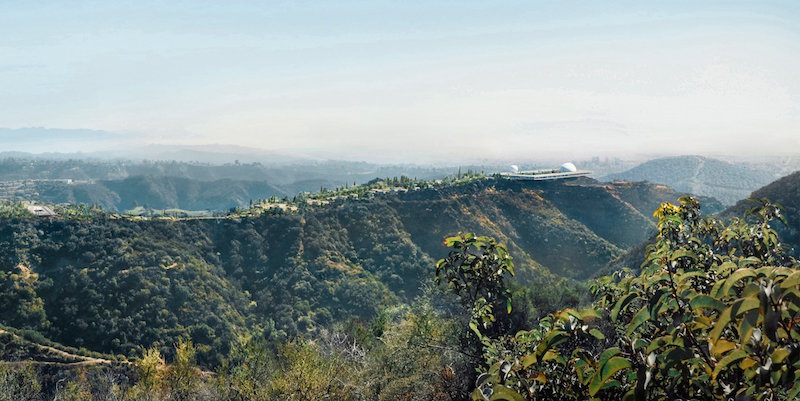 Rendering courtesy of Herzog & de Meuron.
Rendering courtesy of Herzog & de Meuron.
Herzog & de Meuron’s design is as much a landscape vision as an architectural project. The campus will concentrate development within previously graded areas to limit topographic changes. In addition, 415 acres of the 447-acre site will be preserved as open space. The campus will also make use of infrastructure that is already in place, such as Serpentine Road, which will connect Sepulveda Boulevard to the Institute’s main entrance. Existing public hiking trails will be maintained and improved and provide access to the Institute campus.
The new campus’s main facility will be built on the far southern end of the site’s eastern ridge. A horizontal structure, dubbed the Frame, will “hover” 12 feet above the ground and be supported by just a few building elements. A large courtyard garden will exist at the center of the main building while the main functions of studying, living, and convening are located within the Frame on one level with occasional mezzanine spaces. A collection of live-work lofts, meeting rooms, study spaces, offices, artists’ studios, media spaces, dining areas, and reception areas will all exist within the Frame.
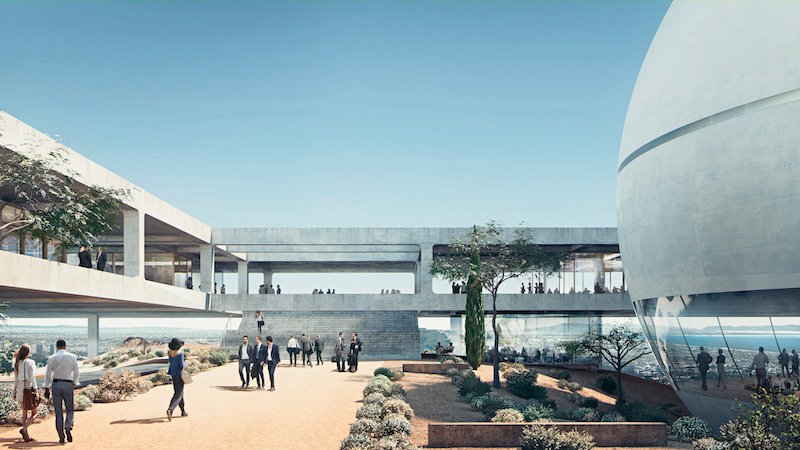 Rendering courtesy of Herzog & de Meuron.
Rendering courtesy of Herzog & de Meuron.
A sphere that sits within the courtyard and contains a 250-seat lecture hall will become the tallest structure on the Berggruen Institute campus, rising 45 feet above the roofline of the Frame. A second, smaller sphere sits atop the Frame and serves as a water storage tank. When combined with the lecture hall, the frame offers a total of 137,000 sf with 26 Scholars-in-Residence units and 14 Visiting Scholars units.
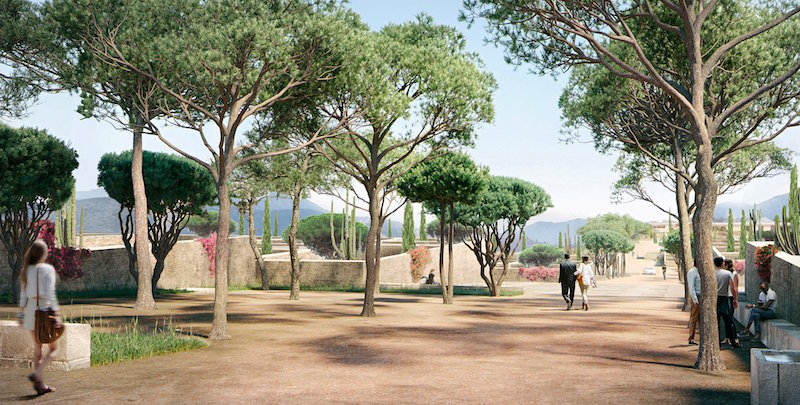 Rendering courtesy of Herzog & de Meuron.
Rendering courtesy of Herzog & de Meuron.
North of the frame will exist the second main element of the campus; Scholar Village, 26,000 sf of residential use for scholars and guests. The third and final main element is located on the northern end of the eastern ridge and is dubbed the Chairman’s Residence. The Chairman’s Residence is a 26,000-sf compound that includes a library, conference room, dining and catering facilities, and staff quarters. Just north of the Chairman’s Residence is a heavily landscaped area that serves as a buffer zone between the Institute and the neighboring MountainGate community.
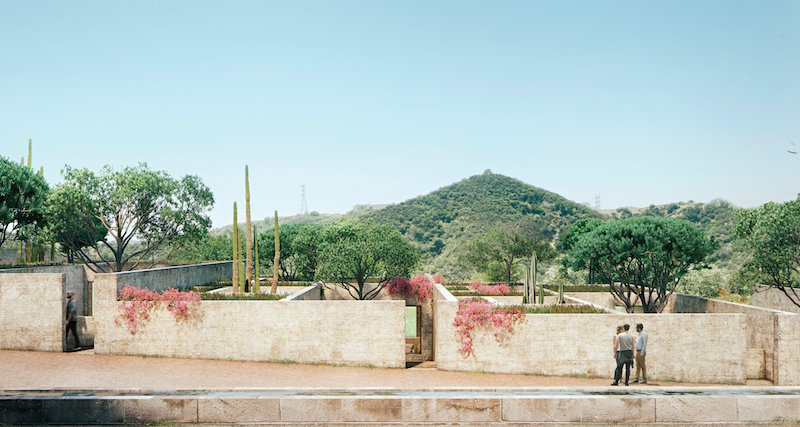 Rendering courtesy of Herzog & de Meuron.
Rendering courtesy of Herzog & de Meuron.
Related Stories
Resiliency | Aug 19, 2021
White paper outlines cost-effective flood protection approaches for building owners
A new white paper from Walter P Moore offers an in-depth review of the flood protection process and proven approaches.
Contractors | Jul 23, 2021
The aggressive growth of Salas O'Brien, with CEO Darin Anderson
Engineering firm Salas O'Brien has made multiple acquisitions over the past two years to achieve its Be Local Everywhere business model. In this exclusive interview for HorizonTV, BD+C's John Caulfield sits down with the firm's Chairman and CEO, Darin Anderson, to discuss its business model.
Daylighting Designs | Jul 9, 2021
New daylighting diffusers come in three shape options
Solatube introduces its newest technology innovation to its commercial product line, the OptiView Shaping Diffusers.
Resiliency | Jun 24, 2021
Oceanographer John Englander talks resiliency and buildings [new on HorizonTV]
New on HorizonTV, oceanographer John Englander discusses his latest book, which warns that, regardless of resilience efforts, sea levels will rise by meters in the coming decades. Adaptation, he says, is the key to future building design and construction.
Higher Education | Jun 21, 2021
Lehigh University expands its burgeoning business college
A new building will provide multiple classrooms, labs, and an incubator.
Digital Twin | May 24, 2021
Digital twin’s value propositions for the built environment, explained
Ernst & Young’s white paper makes its cases for the technology’s myriad benefits.
Architects | Apr 22, 2021
SmithGroup enters partnership to support architecture programs at three Historically Black universities
The firm is providing instructors and mentors as part of a broader effort to expand the industry’s diversity.
Higher Education | Mar 22, 2021
UC Merced’s completed 2020 Project roughly doubles the campus’ physical capacity
Its new buildings are certified LEED Platinum.
Higher Education | Mar 13, 2021
Changing the ivory tower into the real world
Bowling Green’s new Maurer Center reflects a trend toward business-centric learning experiences.
Market Data | Feb 24, 2021
2021 won’t be a growth year for construction spending, says latest JLL forecast
Predicts second-half improvement toward normalization next year.


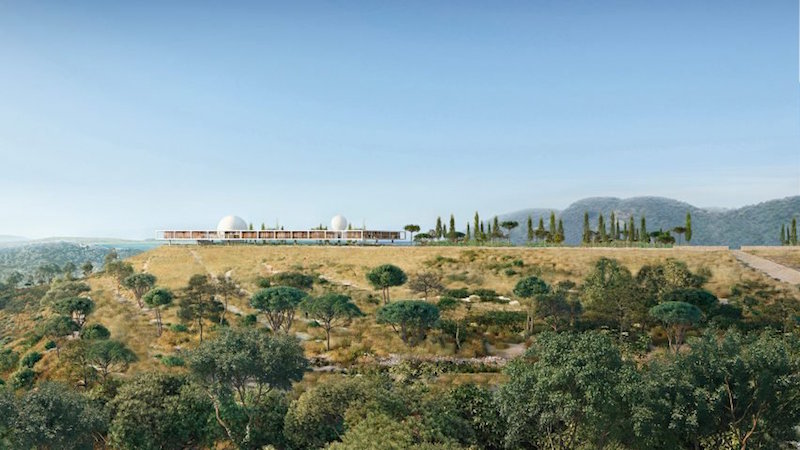



![Oceanographer John Englander talks resiliency and buildings [new on HorizonTV] Oceanographer John Englander talks resiliency and buildings [new on HorizonTV]](/sites/default/files/styles/list_big/public/Oceanographer%20John%20Englander%20Talks%20Resiliency%20and%20Buildings%20YT%20new_0.jpg?itok=enJ1TWJ8)
