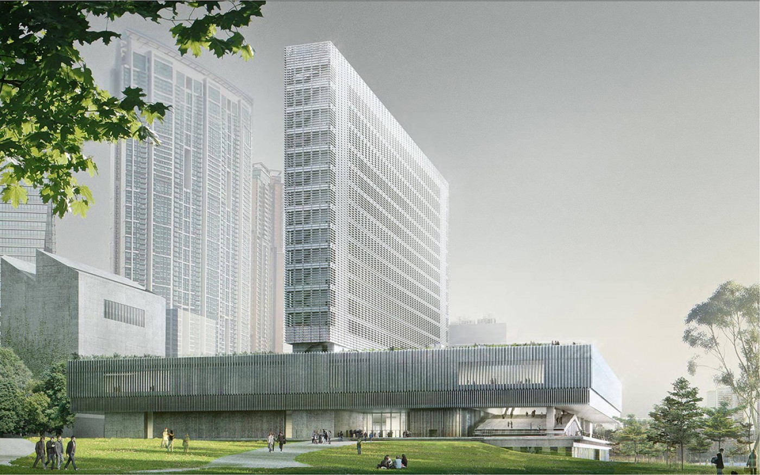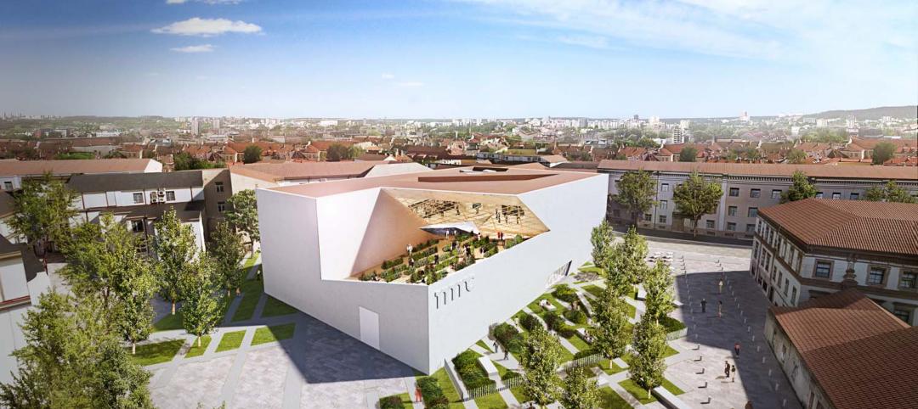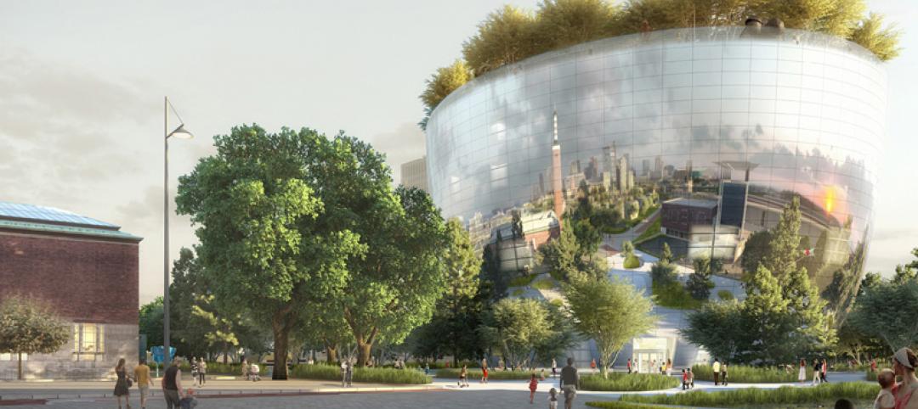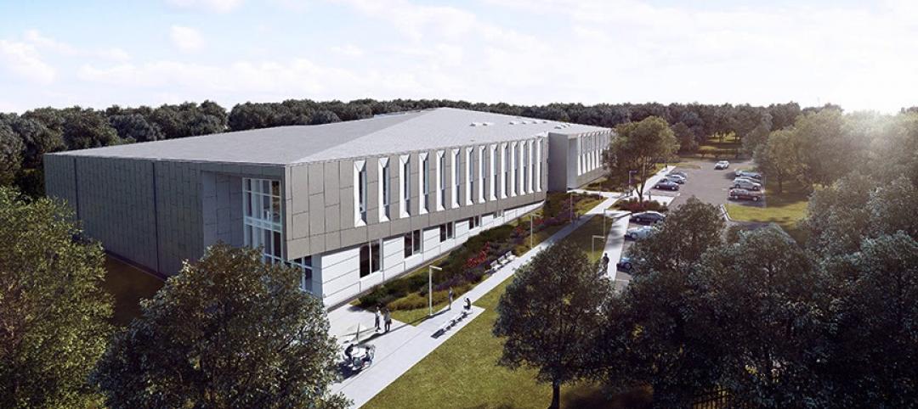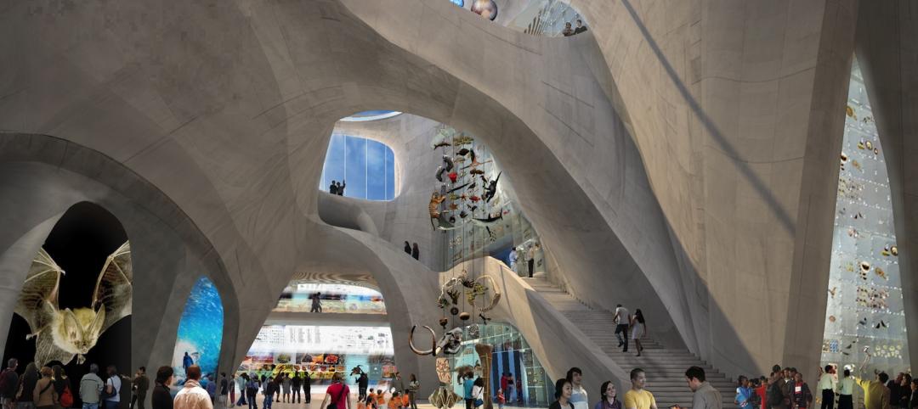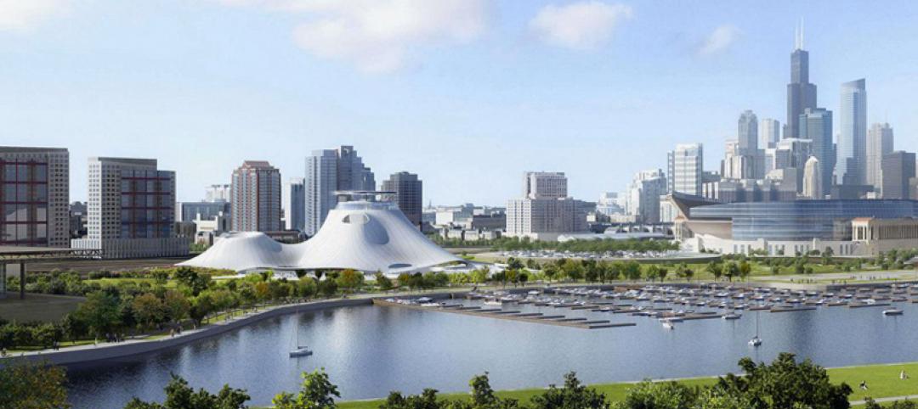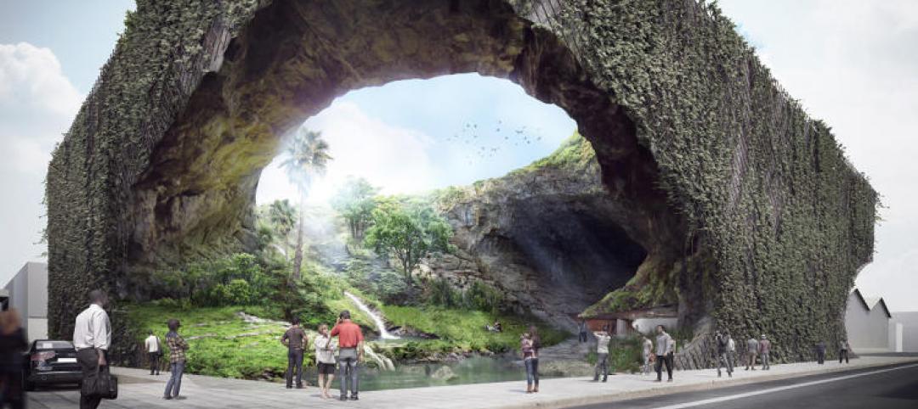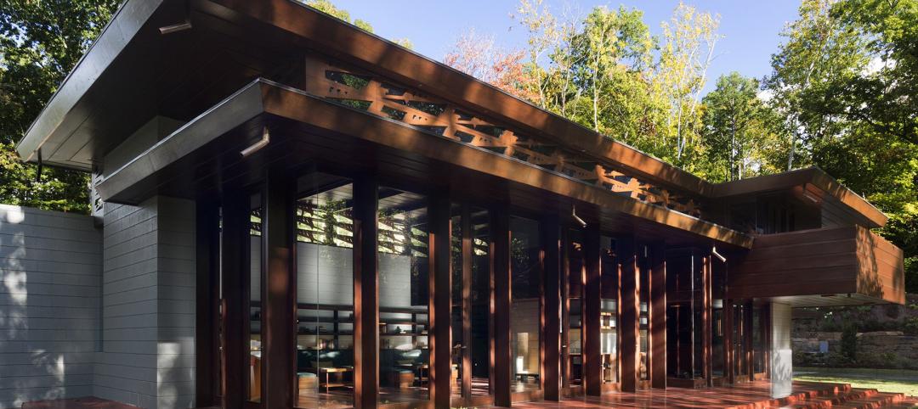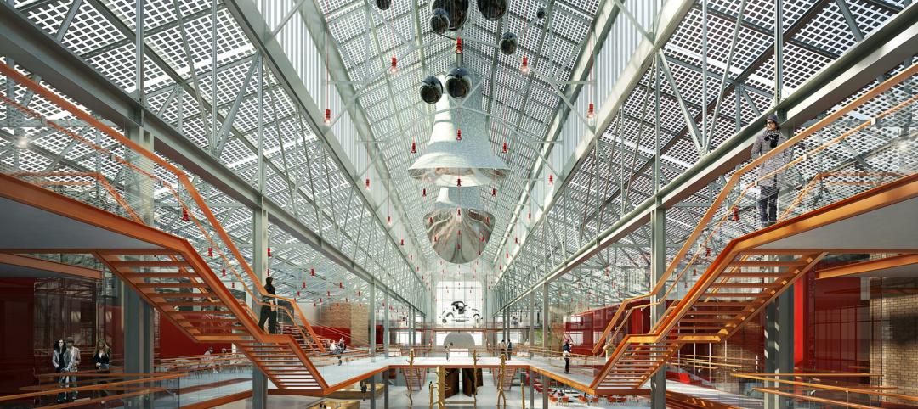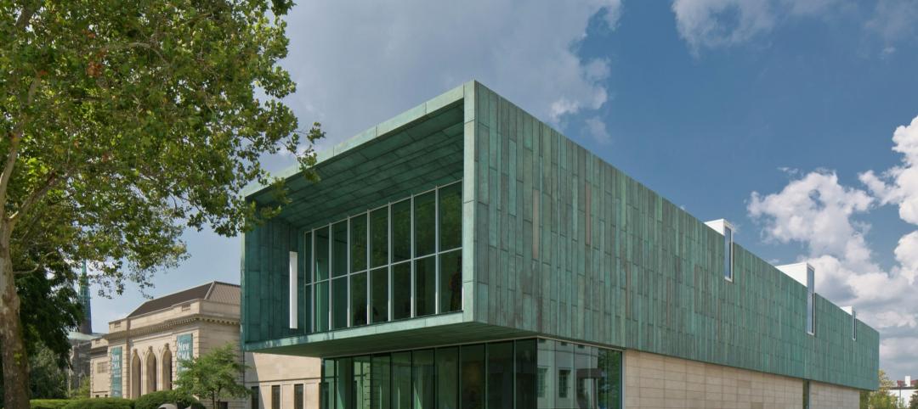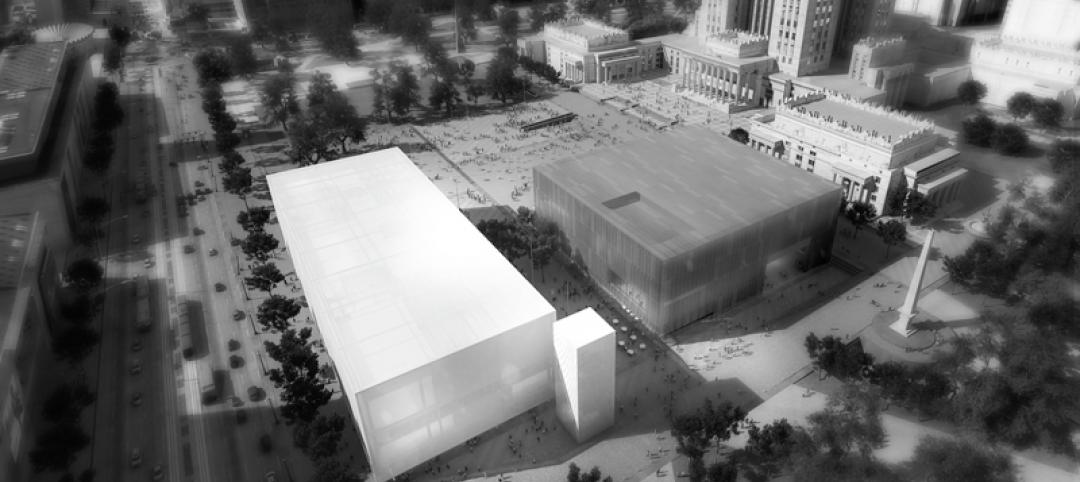Construction is under way on the M+, a museum designed by Swiss firm Herzog & de Meuron on Hong Kong’s West Kowloon Cultural District, Dezeen reports.
The museum, which is dedicated to art, architecture, and film, broke ground on Jan. 29. During the groundbreaking ceremony, a time capsule filled with artwork by local children was placed in the construction site, marking the countdown for the 60,000-sm museum’s completion scheduled for 2018.
According to Dezeen, Herzog & de Meuron won a competition for the museum’s design in 2013, beating out other architectural big names such as Renzo Piano, Toyo Ito, Snøhetta, and Shigeru Ban.
The building’s design consists of a translucent tower with research, retail, and restaurant spaces that rests on a horizontal slab filled with exhibition galleries.
“As in a city, the arrangement of all the galleries is based on an orthogonal grid,” the practice said in a statement. A central plaza will provide direct access to the entire exhibition area.
The Swiss practice formed a design team with TFP Farrells as local partner architect and ARUP HK as an engineering consultant.
Read more on Dezeen.
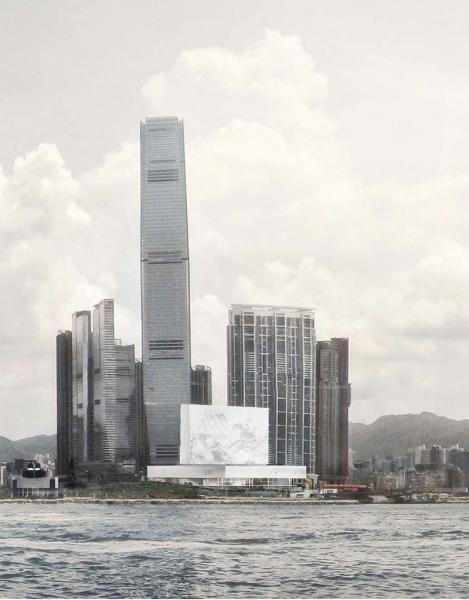
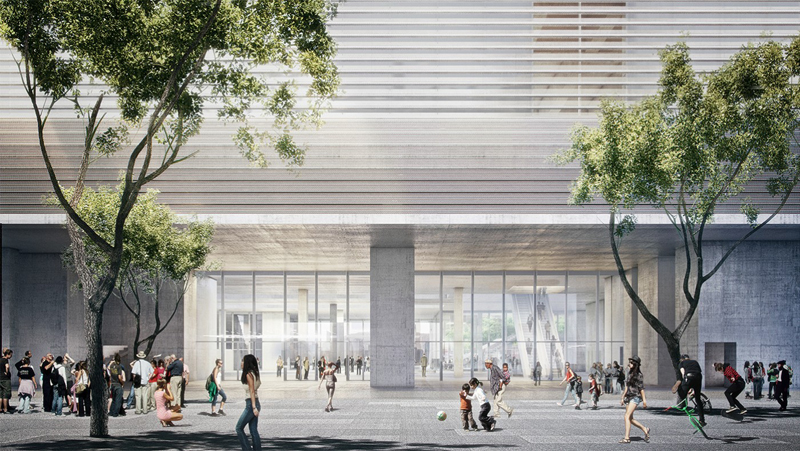
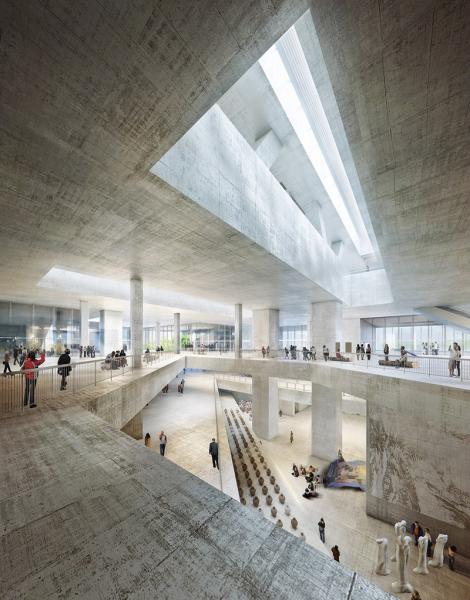
Related Stories
Museums | Nov 23, 2015
Daniel Libeskind unveils design for new Lithuanian modern art museum
Located in the national capital of Vilnius, the Modern Art Center will be home to 4,000 works of Lithuanian art.
Museums | Nov 11, 2015
MVRDV designs a ‘disco ball’ for Rotterdam
Called the Collectiegebouw (Dutch for "collection building"), the building will make public the city’s extensive art collection, and give visitors a look at how museums work backstage, according to Fast Company.
Museums | Nov 10, 2015
U.S. Holocaust Memorial Museum breaks ground on Collections and Conservation Center
Designed by SmithGroupJJR, the David and Fela Shapell Family Collections and Conservation Center will provide long-term, secure preservation for evidence of the Holocaust.
Museums | Nov 6, 2015
Studio Gang designs sculpted science center for the American Museum of Natural History
The Richard Gilder Center for Science, Education, and Innovation will hold areas where visitors can engage with high-tech tools, such as gene mapping, 3D imaging, and big data assimilation and visualization, all to learn about the current state of scientific research.
Museums | Nov 4, 2015
George Lucas museum design by MAD Architects finally gets green light
The project will go ahead with its revised, smaller-scale design.
Museums | Oct 22, 2015
Kengo Kuma’s design for cultural museum in the Philippines evokes prehistoric cave feel
The Museum of Indigenous Knowledge in Manila, will house over 4,000 years of history.
Museums | Oct 20, 2015
Frank Lloyd Wright’s Bachman Wilson House finds new home at Arkansas museum
Crystal Bridges Museum reconstructed the 61-year-old Usonian house and will open it to the public in November.
Museums | Oct 16, 2015
Renzo Piano will turn century-old Moscow power plant into art gallery
The idea is to take the GES2 power station, which was built between 1904 and 1907, and turn it into an exhibition space for the V-A-C Foundation, a Russian art organization.
Museums | Oct 6, 2015
Columbus Museum of Art to open new wing at month's end
Created by the DesignGroup, the Margaret M. Walter Wing is part of a $36.7 million renovation project.
Museums | Sep 29, 2015
Designs unveiled for Warsaw Art Museum and Theatre
Emphasizing the building’s role in the public sphere, the museum will be accessible from all sides.


