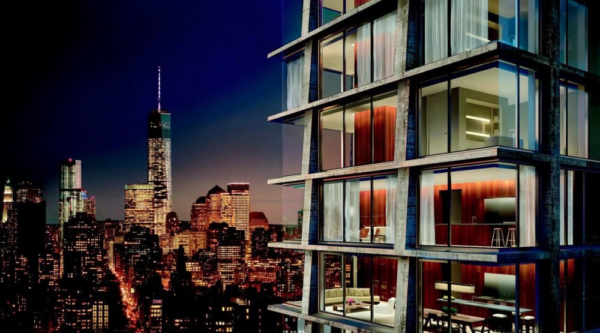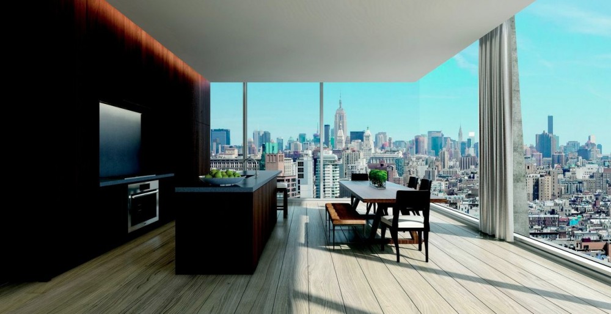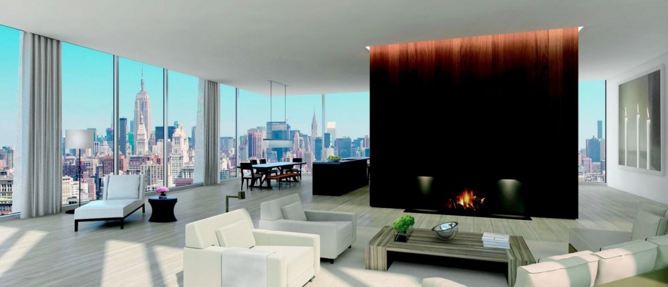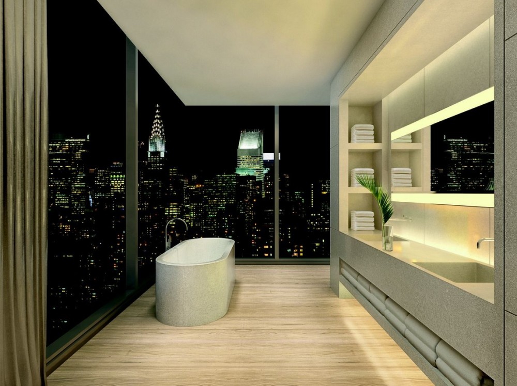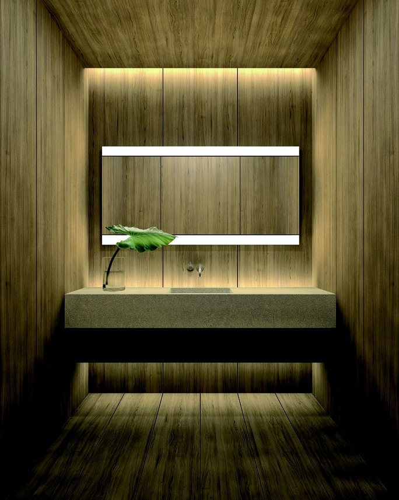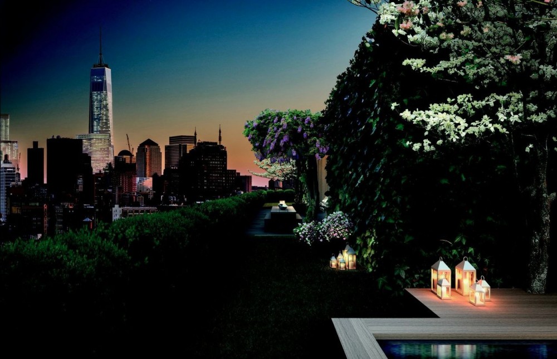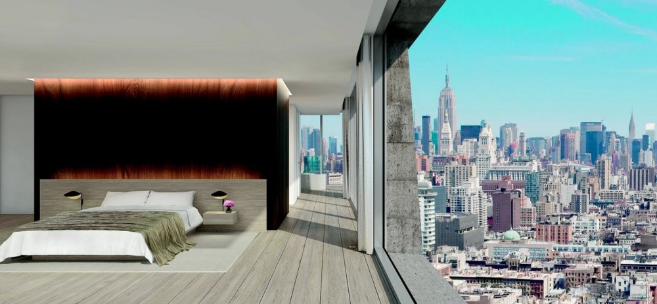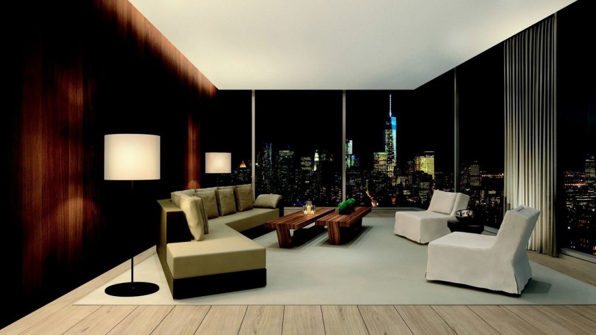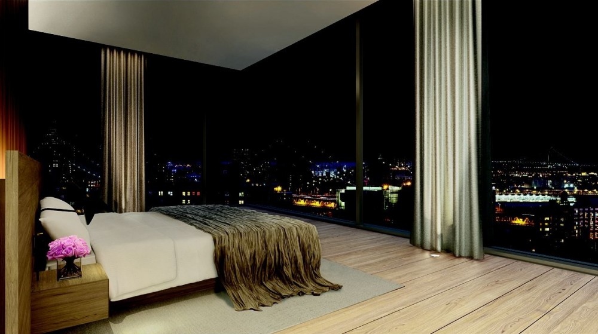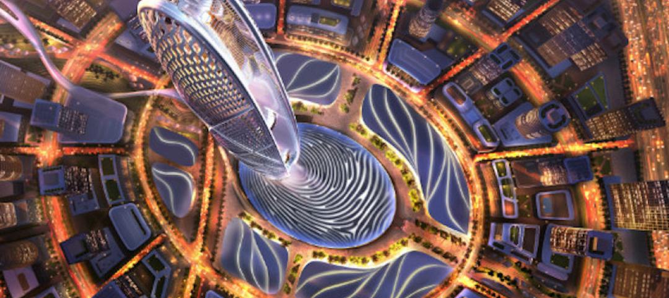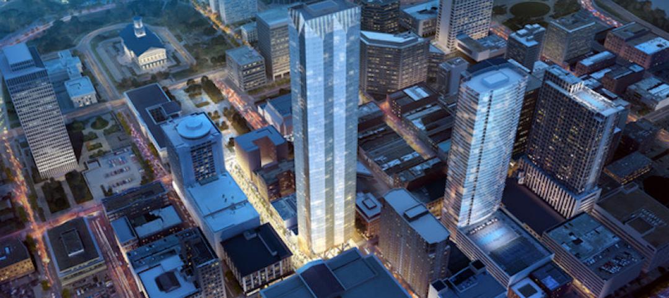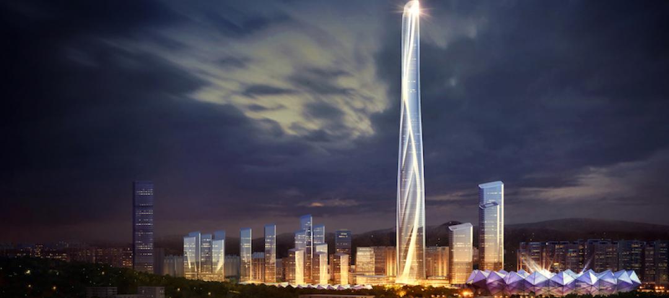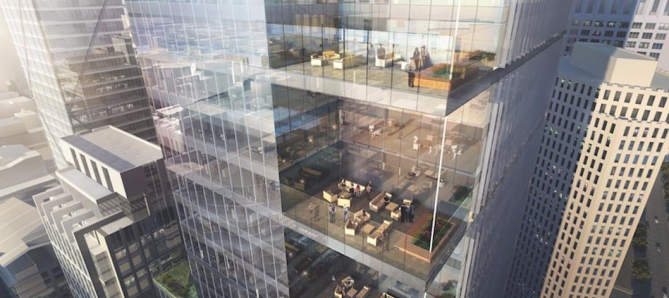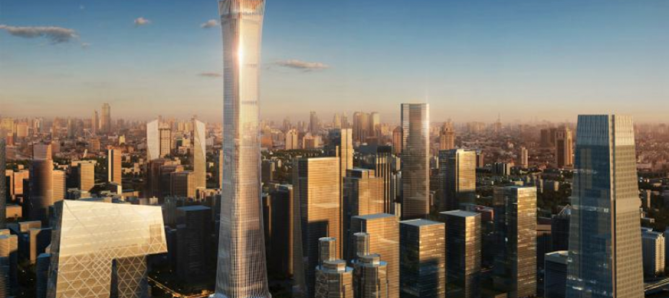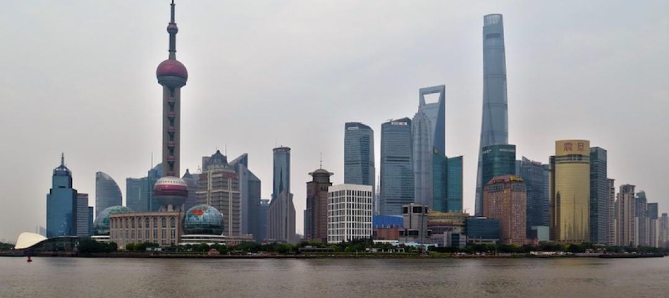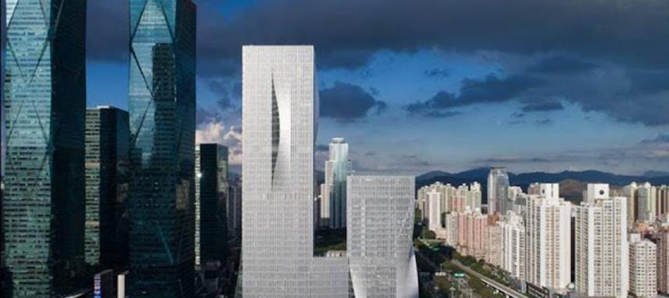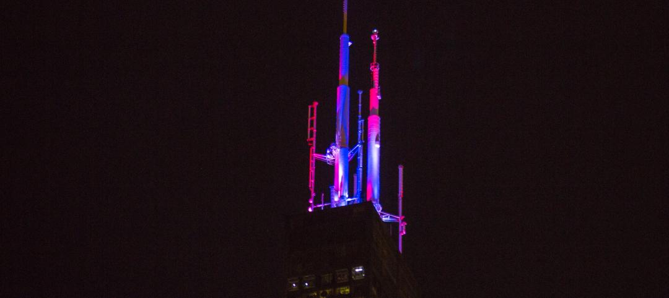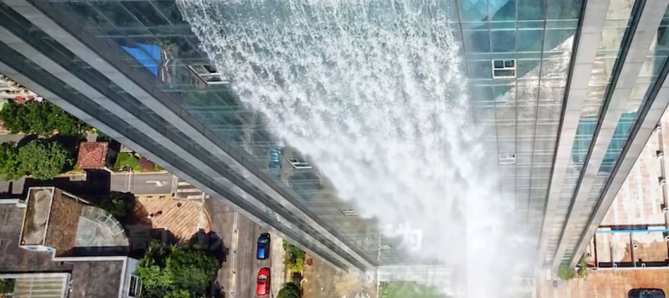Herzog & de Meuron will partner with interior designer John Pawson to design a 28-story tower for Manhattan's Bowery district.
The majority of the building will house a 370-room hotel, with 11 luxury residences on its top. All of the residential units will feature open plans and floor-to-ceiling windows offering expansive views of the city.
“Our idea was to stack two very distinct typologies on top of each other, and on one hand to express their difference, while on the other to unify them within the same building skeleton,” Jacques Herzog told ArchDaily.
On each individual floor, columns will be slightly inclined, with the two geometries of columns meeting at the corner of the building facing Christie Street. No one direction is prioritized, resulting in a sculptural corner that will be a focal point on the tower.
One unique offering of this project, called 215 Christie, will be a private garden space for residents and hotel guests.
The project is slated for completion in 2016. All renderings courtesy Herzog & de Meuron and Ian Schrager Company, the project's developer.
Related Stories
High-rise Construction | Feb 8, 2019
Dubai’s newest supertall will be covered in digital displays
SOM designed the tower.
High-rise Construction | Jan 18, 2019
‘Paramount’ will become Nashville’s tallest tower
Goettsch Partners is the project’s architect.
High-rise Construction | Jan 14, 2019
AS+GG-designed tower will be the tallest in China
The tower is at the center of the Shimao Longgang Master Plan.
High-rise Construction | Jan 10, 2019
Indoor-outdoor amenities open leasing value at a San Francisco skyscraper
The amenities that set this 605-foot-tall building apart are its 50,000 sf of outdoor and open spaces that include 14 skydecks and large terraces on its 12th and 28th floors.
High-rise Construction | Dec 13, 2018
Record number of 'supertall' towers were completed in 2018
Citic Tower in Beijing and Vincom Landmark 81 in Ho Chi Minh City are among 18 "supertall" skyscrapers completed this year—a record number, according to the Council on Tall Buildings and Urban Habitat.
High-rise Construction | Aug 27, 2018
The world’s tallest buildings with dampers
The CTBUH created the list as part of a recent study.
High-rise Construction | Aug 8, 2018
Bjarke Ingels Group’s new Shenzhen tower includes a folded building envelope
The new skyscraper is the home of Shenzhen Energy Company.
Multifamily Housing | Aug 7, 2018
Even after redevelopment, the iconic 'Chicago Tribune' sign will remain at 435 N. Michigan Ave.
The newspaper and the building's new owners reached a settlement.
Lighting | Aug 1, 2018
Willis Tower upgrades antenna lighting
The new lights will save Willis Tower more than 70% in antenna-lighting energy costs.
High-rise Construction | Jul 31, 2018
A 350-foot waterfall splashes down from a skyscraper in China
The tower is located in Guiyang’s central business district.


