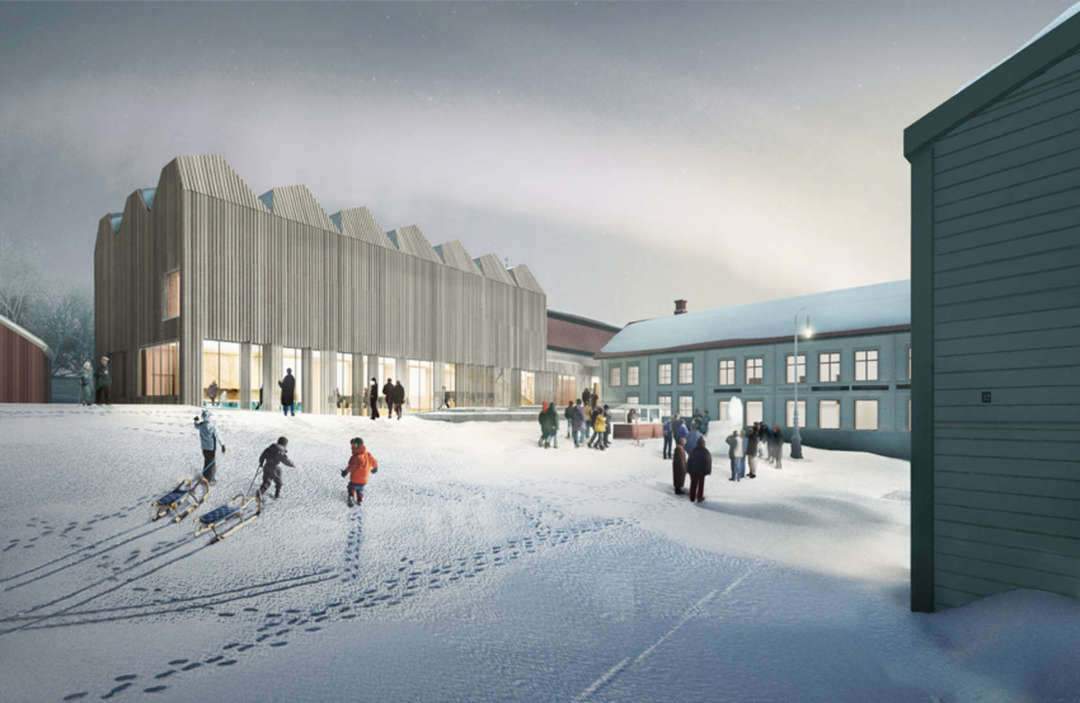Copenhagen-based Henning Larsen Architects is lending its talents across the shore and won a bid to design Sweden’s Norr National Museum in Österund, an extension of the popular Jamtli Museum.
The winning design features a timber-clad building which, as Architizer reports, was designed “deliberately understated so as not to compete” with the wooded locale and the adjacent Belltower of Jamtli, a bright red vernacular landmark.
A jagged rooftop made out of a series of frustums will be topped with skylights to let the subtle northern light in, the main source of the structure’s daylight.
Jamtli Museum opened in 1912 and is famous for being an open-air museum with live exhibitions where actors reenact how life was centuries ago, teaching the audience about the city’s traditions and heritage.
The extension is slated to open in 2018, and in addition to exhibition spaces, will also have a workshop, an office, and a café.
Find out more at Architizer.








