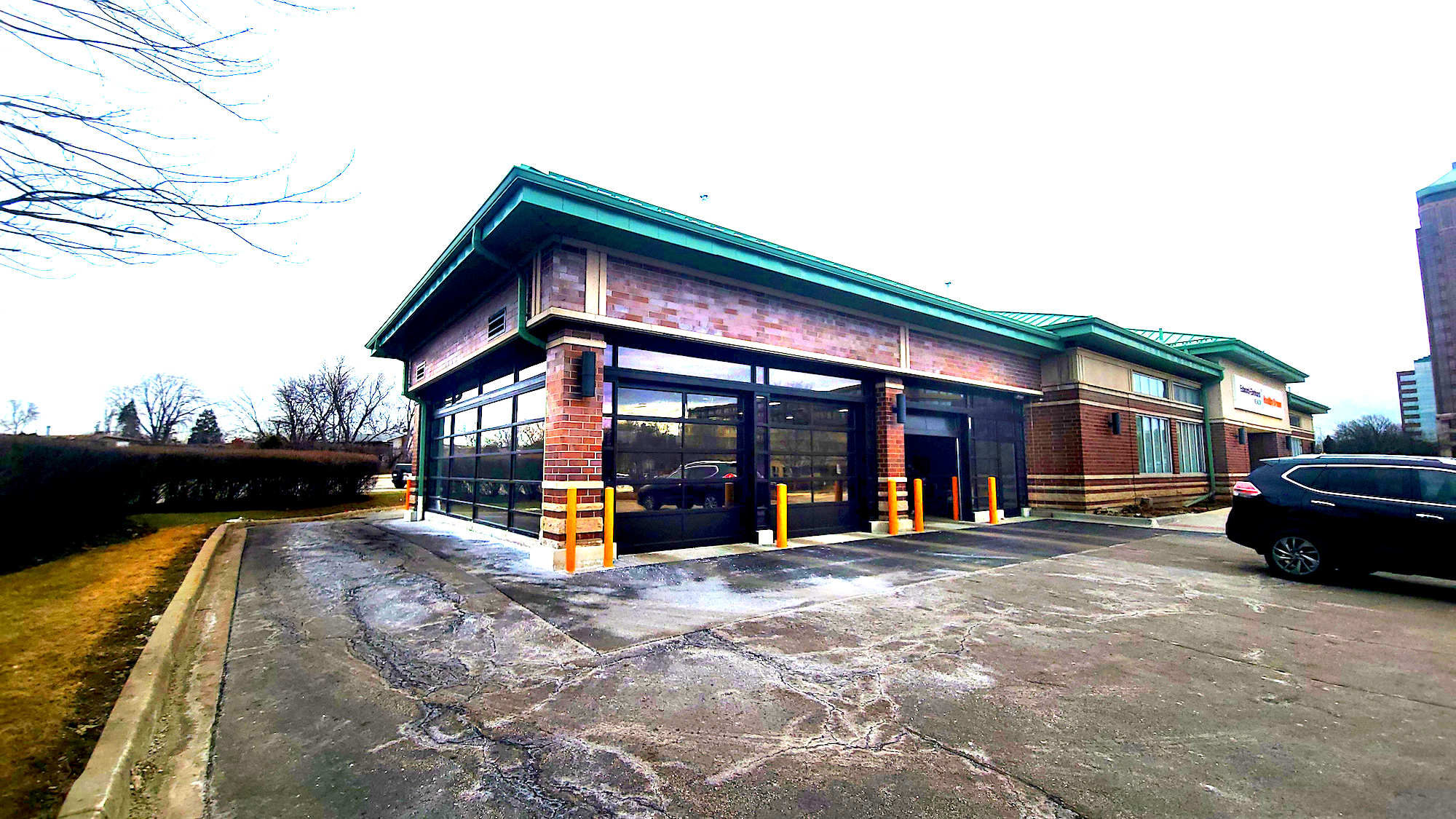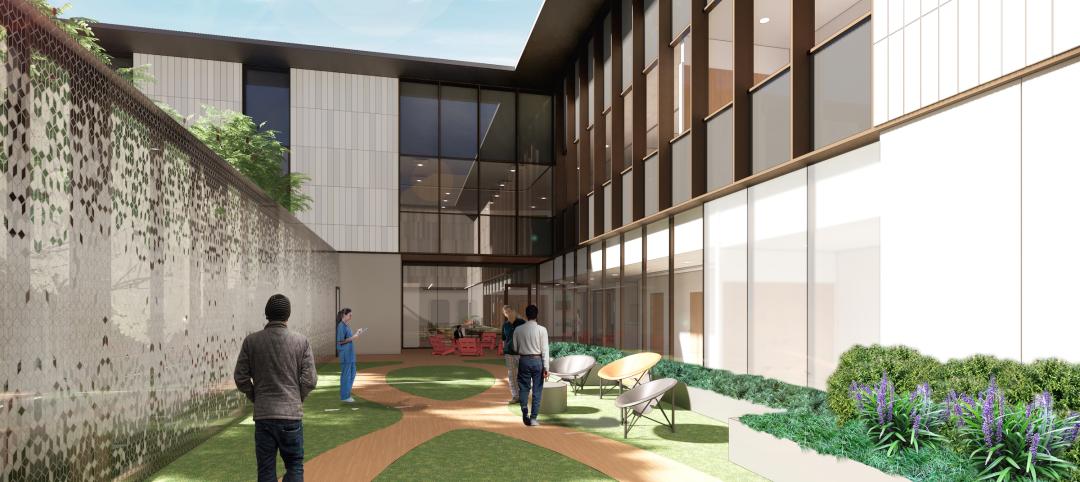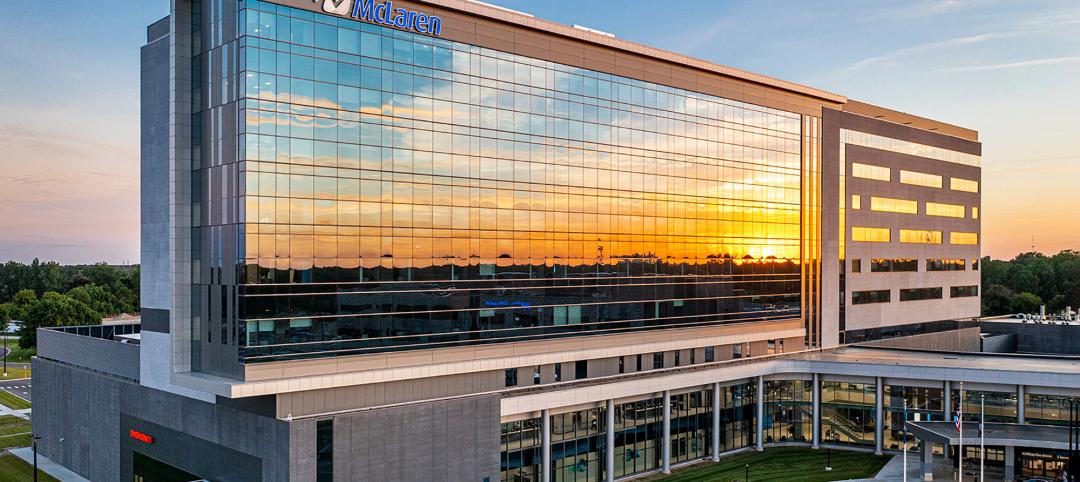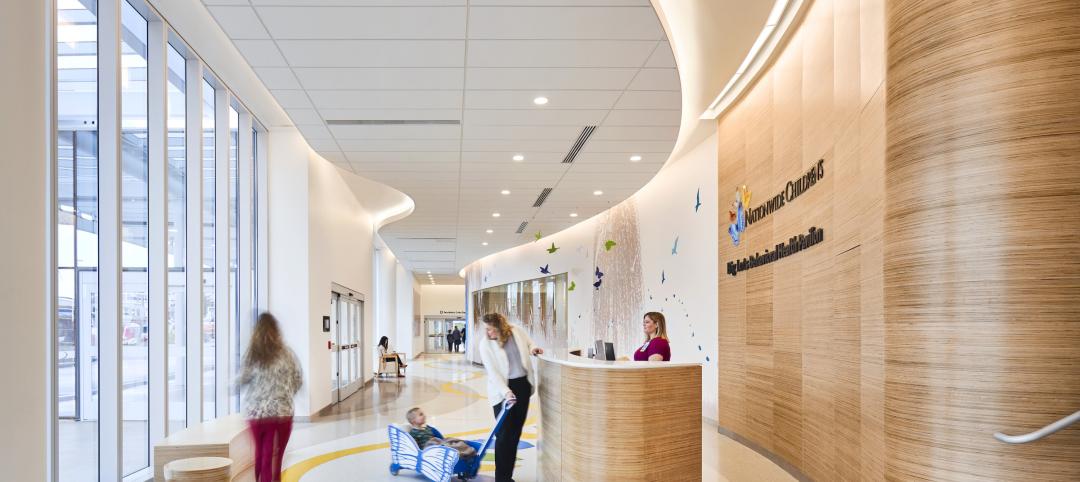One of the prevailing healthcare trends in recent years has seen more health systems locating satellite care facilities closer to where patients live. This trend, in turn, has opened doors for adaptive reuse of nearly every building type, from retail stores to supermarkets, for conversions to MOBs, labs, clinics, and even small hospitals.
On January 31, Edward-Elmhurst Health debuted a 1,500-sf drive-thru clinic with three lanes that offer outpatient testing and vaccinations by appointment. The drive-thru is attached to a 7,000-sf walk-in clinic in Downers Grove, Ill., that had opened several months earlier.
The building is an adaptive reuse of an American Chartered Bank that had closed a couple of years before. The walk-in/drive-thru facility’s location is equidistant from two of the health system’s acute-care hospitals, say Mark Hoffman and Adam Johnson, System Directors, respectively, of Ambulatory Development and Immediate Care and Walk-in Clinics for Edward-Elmhurst Health.
This $500,000 renovation and addition was designed by JTS Architects in Naperville, Ill., which had also designed the bank when it opened in 2002, says Joe Pascolla, a Principal with that firm. Other project team members for the adaptive reuse include Loberg Construction (GC), Carsello Engineering (SE), and MGN (MEP).
DRIVE-THRU HEALTH CLINIC IS A HIT WITH PATIENTS
A few weeks after it opened, the drive-thru was handling 60 cars per day. The walk-in clinic treats, on average, between eight and 10 patients daily, a number that rose to more than 35 per day when the Omicron variant was surging, says Johnson.
During the coronavirus pandemic, Edward-Elmhurst Health first tested a quick startup drive-thru in the parking lot of its corporate center in Warrenville, Ill. “Patients liked it,” says Hoffman, and Edward-Elmhurst started searching for a more permanent physical location that was easily accessible.
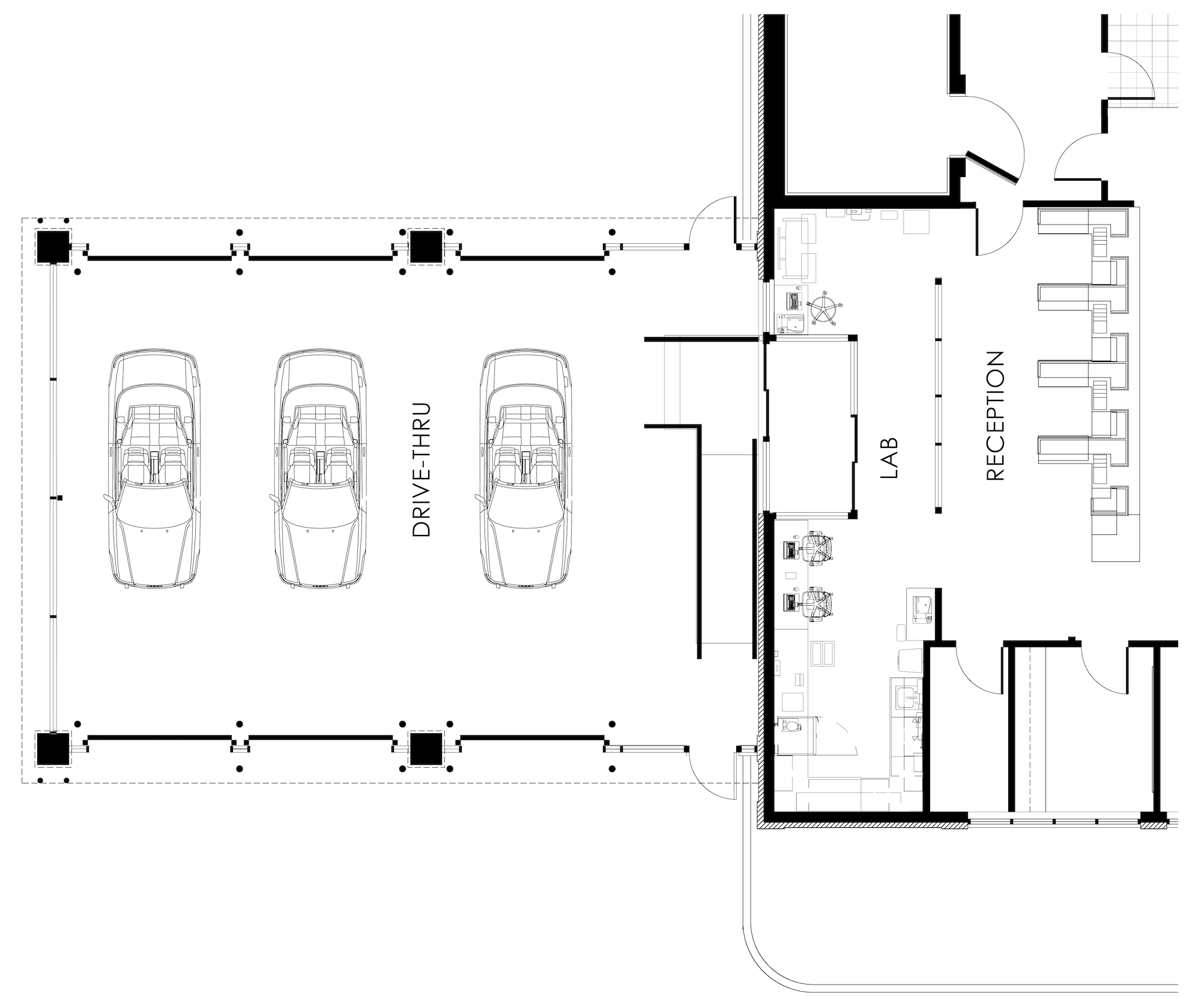
The developer Storebuild, which owns the bank building, offered it to the health system for the clinic. Edward-Elmhurst was able to sign a short-term lease to test out the drive-thru concept, even as it had the walk-in clinic up and running before the drive-thru was approved. (Edward-Elmhurst currently has a five-year lease for this property that can be expanded to 10 years and then renewed.)
This drive-thru was a first for the village, and it went through what Hoffman and Johnson describe as an “exhaustive” planning and development process. “The village wanted to make sure this worked and could be replicated,” explains Hoffman. The village’s requirements included a triple-basin drainage system for the drive-thru, and some structural changes to the building’s vestibule.
The village also didn’t want the drive-thru’s vehicular traffic spilling out onto the street. The lanes are laid out to accommodate the queuing of more than 20 cars at a time.
Pascolla adds there were some energy code hurdles because the village considered the drive-thru a new structure rather than an addition. The solution involved the installation of thermal insulation. The drive-thru lanes are enclosed in glass panels that Hoffman says were treated to make them look like a storefront.
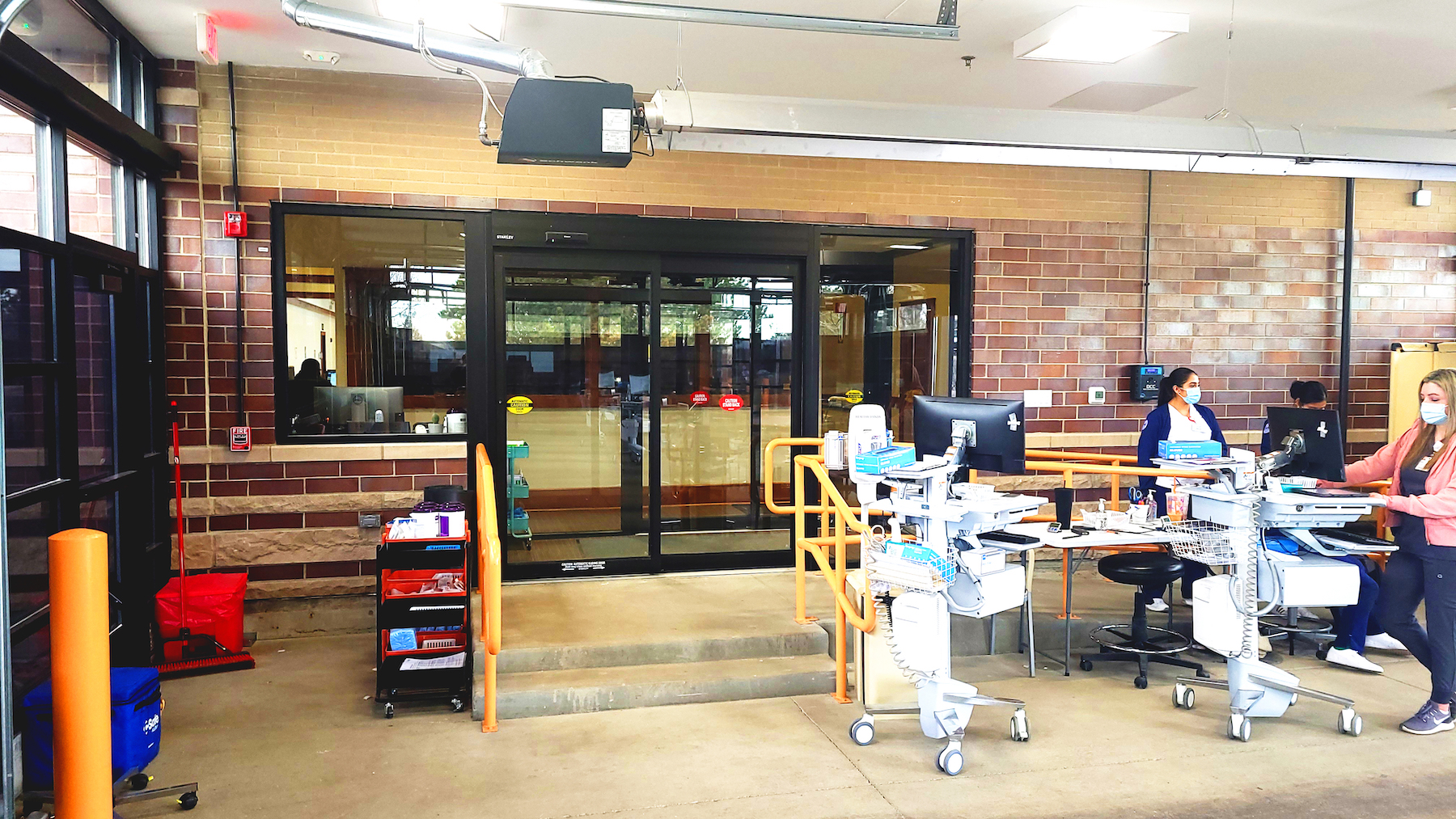
As testing and vaccination require appointments, the drive-thru wait time is relatively short. Drivers communicate with staff in the building via intercoms at each lane. The staff also controls that high-speed garage doors at the front of each lane that let cars enter the testing area.
“It’s ultra-convenient; they don’t have to get out of their cars,” says Hoffman.
Inside the bank, its right side initially had been turned into vaccination cubicles that were removed once the drive-thru opened. The left side was converted into a retail clinic, with the teller area now serving as registration counters, and the open area divided into exam rooms. The bank vault is storage space. As of mid-February, some of the walk-in clinic’s space was still under development, say Hoffman and Johnson.
On January 5, Edward-Elmhurst Health merged with NorthShore University HealthSystem, forming Illinois’ third-largest healthcare network. Representatives from NorthShore toured the Downers Grove facility in early February. And when asked about opening more walk-in/drive-thru clinics, Hoffman was discreet except to say that bank locations in general “are high visibility areas” conducive to clinic operations.
Related Stories
Healthcare Facilities | Mar 26, 2023
UC Davis Health opens new eye institute building for eye care, research, and training
UC Davis Health recently marked the opening of the new Ernest E. Tschannen Eye Institute Building and the expansion of the Ambulatory Care Center (ACC). Located in Sacramento, Calif., the Eye Center provides eye care, vision research, and training for specialists and investigators. With the new building, the Eye Center’s vision scientists can increase capacity for clinical trials by 50%.
Healthcare Facilities | Mar 25, 2023
California medical center breaks ground on behavioral health facility for both adults and children
In San Jose, Calif., Santa Clara Valley Medical Center (SCVMC) has broken ground on a new behavioral health facility: the Child, Adolescent, and Adult Behavioral Health Services Center. Designed by HGA, the center will bring together under one roof Santa Clara County’s behavioral health offerings, including Emergency Psychiatric Services and Urgent Care.
Healthcare Facilities | Mar 22, 2023
New Jersey’s new surgical tower features state’s first intraoperative MRI system
Hackensack (N.J.) University Medical Center recently opened its 530,000-sf Helena Theurer Pavilion, a nine-story surgical and intensive care tower designed by RSC Architects and Page. The county’s first hospital, Hackensack University Medical Center, a 781-bed nonprofit teaching and research hospital, was founded in 1888.
Project + Process Innovation | Mar 22, 2023
Onsite prefabrication for healthcare construction: It's more than a process, it's a partnership
Prefabrication can help project teams navigate an uncertain market. GBBN's Mickey LeRoy, AIA, ACHA, LEED AP, explains the difference between onsite and offsite prefabrication methods for healthcare construction projects.
Modular Building | Mar 20, 2023
3 ways prefabrication doubles as a sustainability strategy
Corie Baker, AIA, shares three modular Gresham Smith projects that found sustainability benefits from the use of prefabrication.
Building Tech | Mar 14, 2023
Reaping the benefits of offsite construction, with ICC's Ryan Colker
Ryan Colker, VP of Innovation at the International Code Council, discusses how municipal regulations and inspections are keeping up with the expansion of off-site manufacturing for commercial construction. Colker speaks with BD+C's John Caulfield.
Healthcare Facilities | Mar 13, 2023
Next-gen behavioral health facilities use design innovation as part of the treatment
An exponential increase in mental illness incidences triggers new behavioral health facilities whose design is part of the treatment.
Healthcare Facilities | Mar 6, 2023
NBBJ kicks off new design podcast with discussion on behavioral health facilities
During the second week of November, the architecture firm NBBJ launched a podcast series called Uplift, that focuses on the transformative power of design. Its first 30-minute episode homed in on designing for behavioral healthcare facilities, a hot topic given the increasing number of new construction and renovation projects in this subsector.
Sustainability | Mar 2, 2023
The next steps for a sustainable, decarbonized future
For building owners and developers, the push to net zero energy and carbon neutrality is no longer an academic discussion.
University Buildings | Feb 23, 2023
Johns Hopkins shares design for new medical campus building named in honor of Henrietta Lacks
In November, Johns Hopkins University and Johns Hopkins Medicine shared the initial design plans for a campus building project named in honor of Henrietta Lacks, the Baltimore County woman whose cells have advanced medicine around the world. Diagnosed with cervical cancer, Lacks, an African-American mother of five, sought treatment at the Johns Hopkins Hospital in the early 1950s. Named HeLa cells, the cell line that began with Lacks has contributed to numerous medical breakthroughs.


