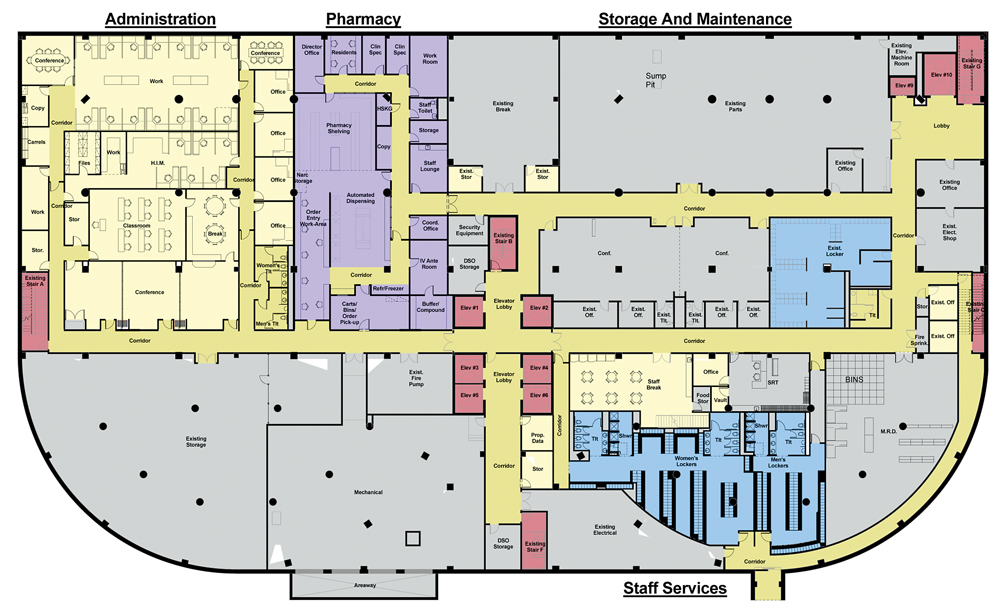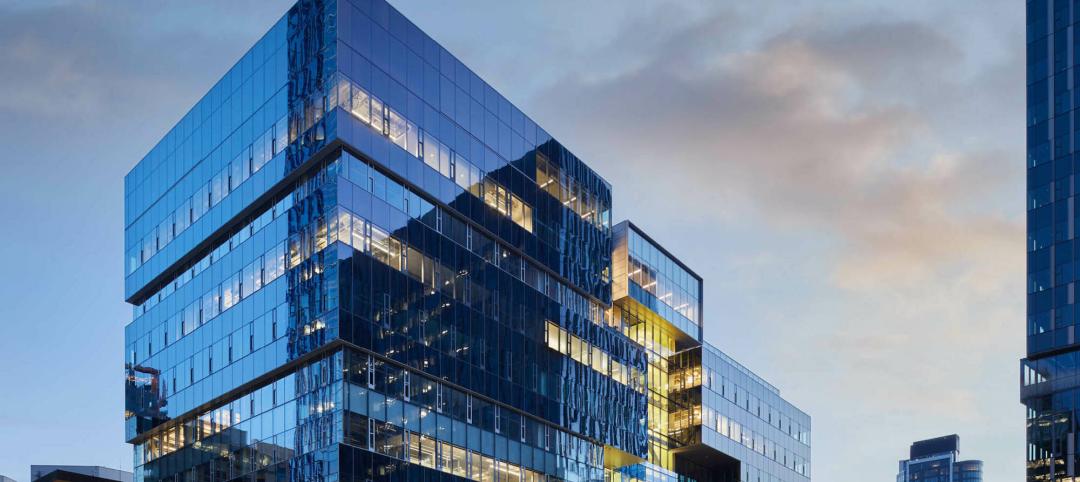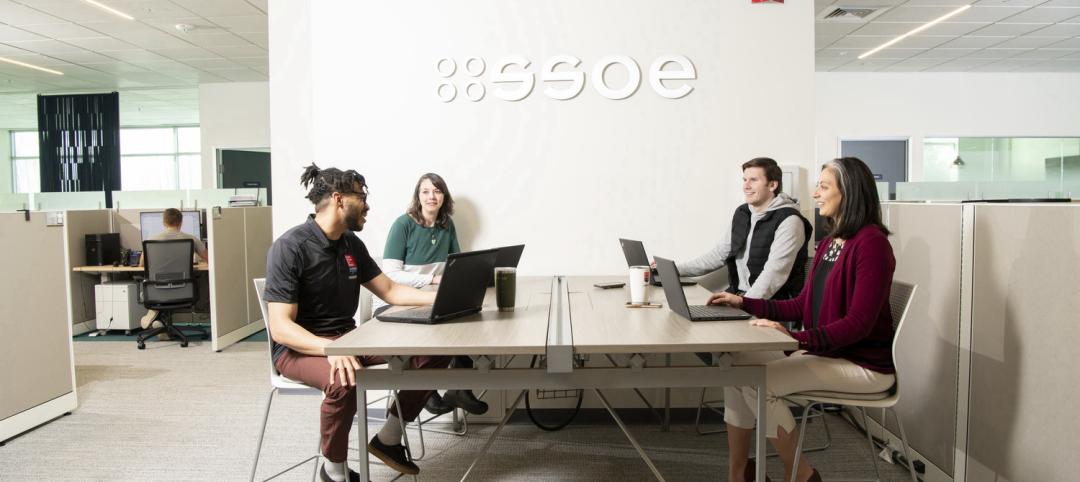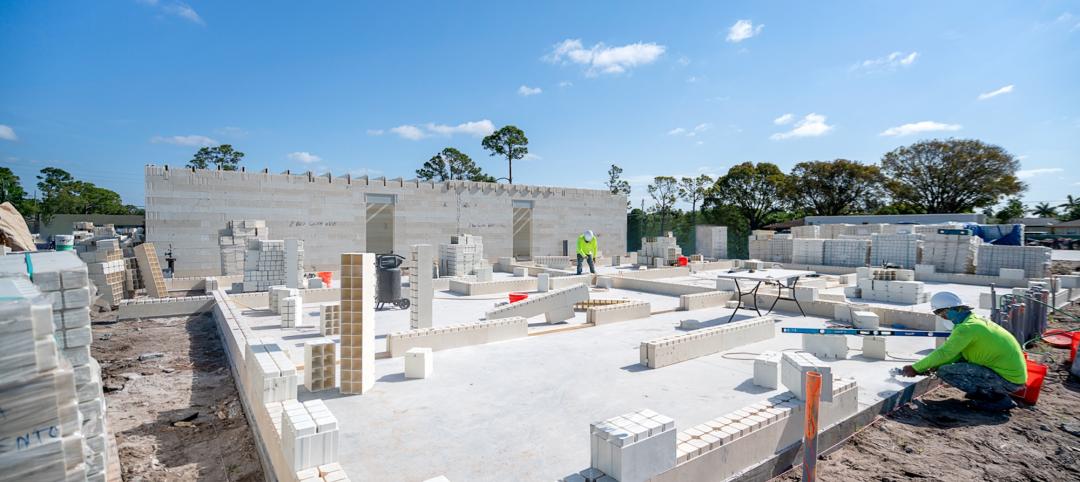On any given day, the Dallas (Texas) County Jail adds between 300 and 350 inmates to its population of about 6,000. Among those new arrivals, at least half are ill, and about one in every six has some kind of mental illness.
Providing medical care within a correctional facility poses difficult logistical problems. On a busy day, the Dallas County Jail has to send up to 10 patients to nearby Parkland Hospital for higher levels of care in Parkland’s emergency department or inpatient area. Those transfers represent a security risk and add to the cost of guarding prisoners.
Since taking over the correctional health services for the jail in 2006, Parkland Health & Hospital System has remade the facility into a recognized national model for providing efficient healthcare to the incarcerated. More recently, Parkland has been using $38 million of county money to retrofit the three bottom floors of the jail’s North Tower into medical and mental health infirmaries totaling 300 beds, an expanded pharmacy, classrooms, and administrative offices.
Sharon Phillips, RN, Chief Administrative Officer for Parkland Health & Hospital Services, says the new facility will allow Parkland to better monitor its more acutely ill inmates, perform minor surgery, and provide IV treatments without having to transport prisoners outside the jail. A new mental health floor will offer classes in anger management, personal hygiene, and health maintenance.
Phillips says that once the new facility is up and running, most of the sick or injured inmates who previously had to be sent to area medical centers will be able to be treated at the jail’s infirmary or medical/surgical unit. “One of the most common reasons we send individuals to the Parkland campus is for chest pain,” she says. “When the new infirmary opens, we will be able to keep most of those inmates at the jail.”
Architecture firm HDR, which designed the jail more than two decades ago, is handling the renovation. HDR Senior Project Manager Jeffrey Forrest says clearing, demolishing, and rebuilding the interiors of three bottom floors without disturbing the six floors above led to some surprises, such as a deeply buried underground sewer system that needed to be uprooted.
The medical facility is scheduled to open next May. Azteca + Russell + Turner is the joint venture GC. Hill International is the project manager.
Read about more innovations from BD+C's 2014 Great Solutions Report.
Related Stories
High-rise Construction | Feb 23, 2024
Designing a new frontier in Seattle’s urban core
Graphite Design Group shares the design for Frontier, a 540,000-sf tower in a five-block master plan for Seattle-based tech leader Amazon.
Construction Costs | Feb 22, 2024
K-12 school construction costs for 2024
Data from Gordian breaks down the average cost per square foot for four different types of K-12 school buildings (elementary schools, junior high schools, high schools, and vocational schools) across 10 U.S. cities.
MFPRO+ Special Reports | Feb 22, 2024
Crystal Lagoons: A deep dive into real estate's most extreme guest amenity
These year-round, manmade, crystal clear blue lagoons offer a groundbreaking technology with immense potential to redefine the concept of water amenities. However, navigating regulatory challenges and ensuring long-term sustainability are crucial to success with Crystal Lagoons.
Architects | Feb 21, 2024
Architecture Billings Index remains in 'declining billings' state in January 2024
Architecture firm billings remained soft entering into 2024, with an AIA/Deltek Architecture Billings Index (ABI) score of 46.2 in January. Any score below 50.0 indicates decreasing business conditions.
University Buildings | Feb 21, 2024
University design to help meet the demand for health professionals
Virginia Commonwealth University is a Page client, and the Dean of the College of Health Professions took time to talk about a pressing healthcare industry need that schools—and architects—can help address.
AEC Tech | Feb 20, 2024
AI for construction: What kind of tool can artificial intelligence become for AEC teams?
Avoiding the hype and gathering good data are half the battle toward making artificial intelligence tools useful for performing design, operational, and jobsite tasks.
Engineers | Feb 20, 2024
An engineering firm traces its DEI journey
Top-to-bottom buy-in has been a key factor in SSOE Group’s efforts to become more diverse, equitable, and inclusive in its hiring, mentoring, and benefits.
Building Tech | Feb 20, 2024
Construction method featuring LEGO-like bricks wins global innovation award
A new construction method featuring LEGO-like bricks made from a renewable composite material took first place for building innovations at the 2024 JEC Composites Innovation Awards in Paris, France.
Codes and Standards | Feb 20, 2024
AISC, AIA release second part of design assist guidelines for the structural steel industry
The American Institute of Steel Construction and AIA Contract Documents have released the second part of a document intended to provide guidance for three common collaboration strategies.
Student Housing | Feb 19, 2024
UC Law San Francisco’s newest building provides student housing at below-market rental rates
Located in San Francisco’s Tenderloin and Civic Center neighborhoods, UC Law SF’s newest building helps address the city’s housing crisis by providing student housing at below-market rental rates. The $282 million, 365,000-sf facility at 198 McAllister Street enables students to live on campus while also helping to regenerate the neighborhood.

















