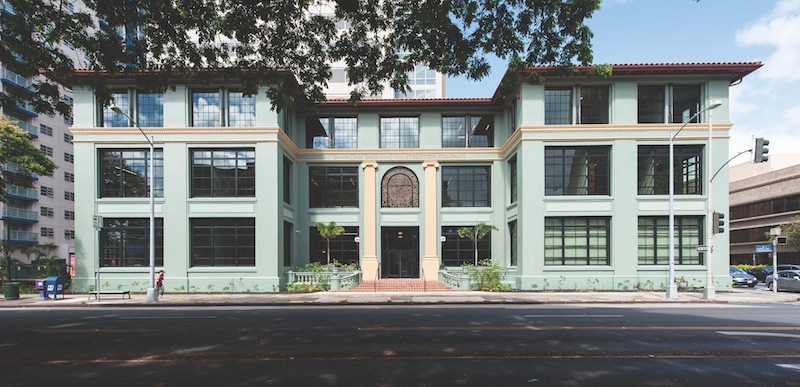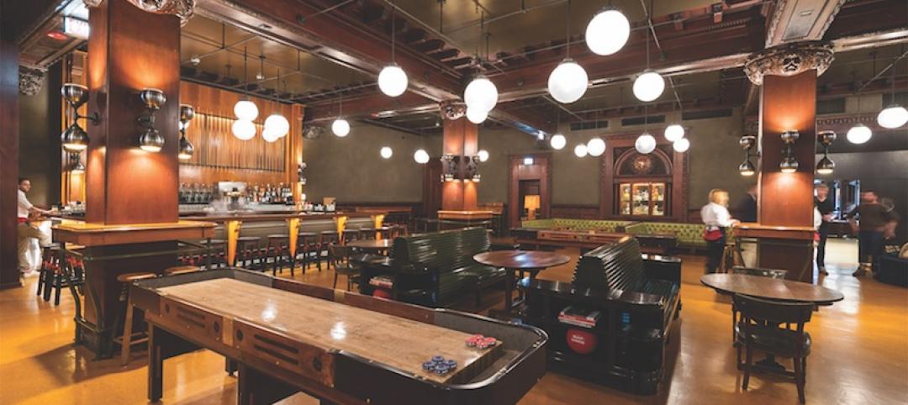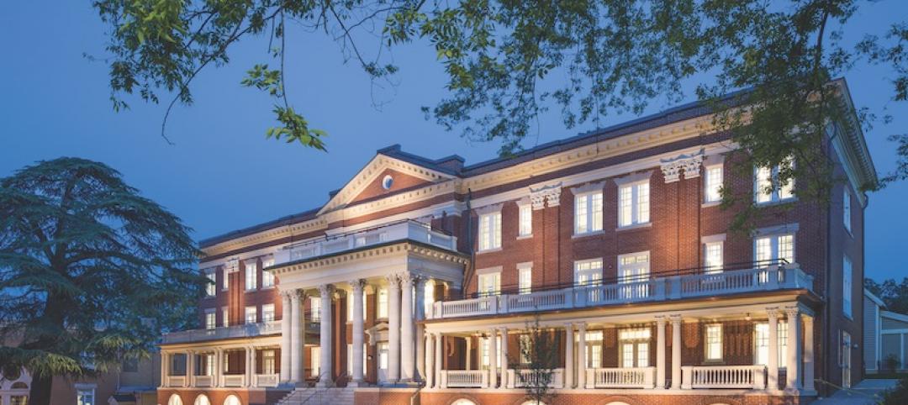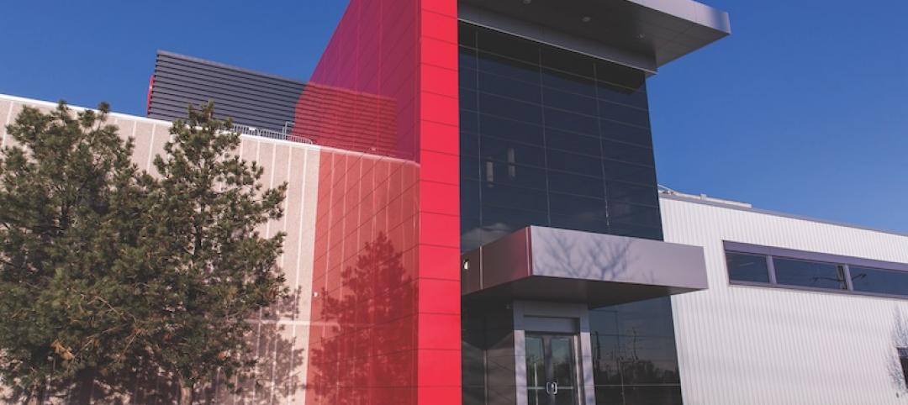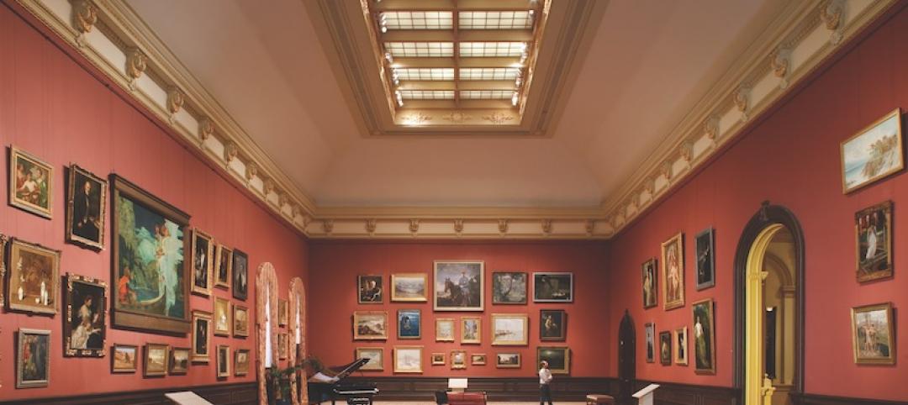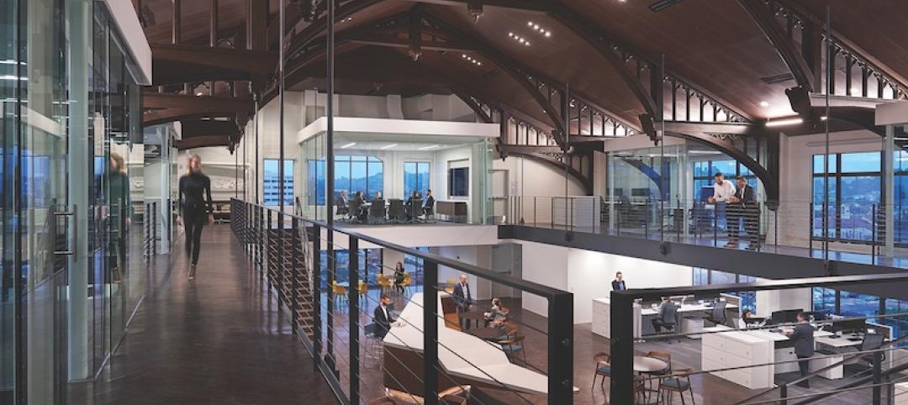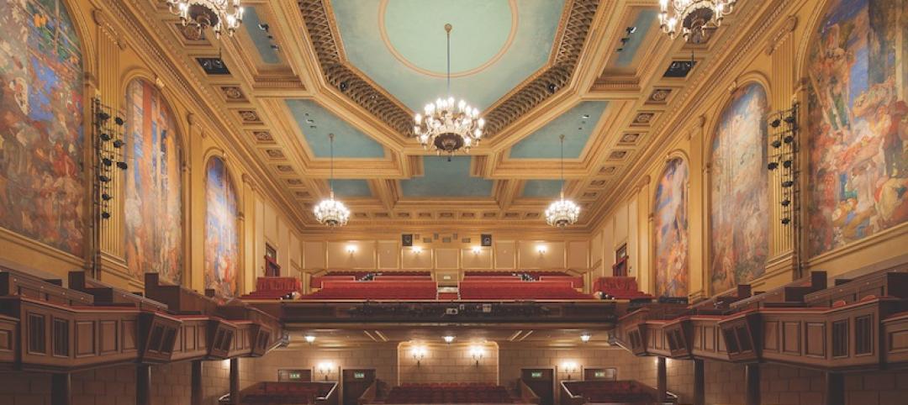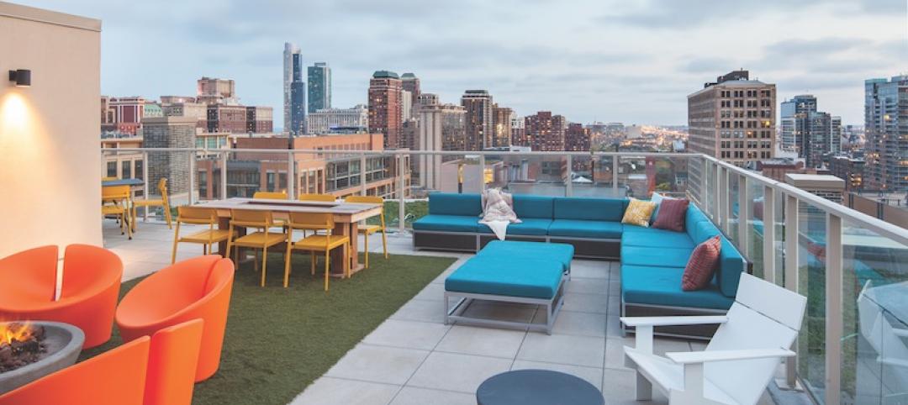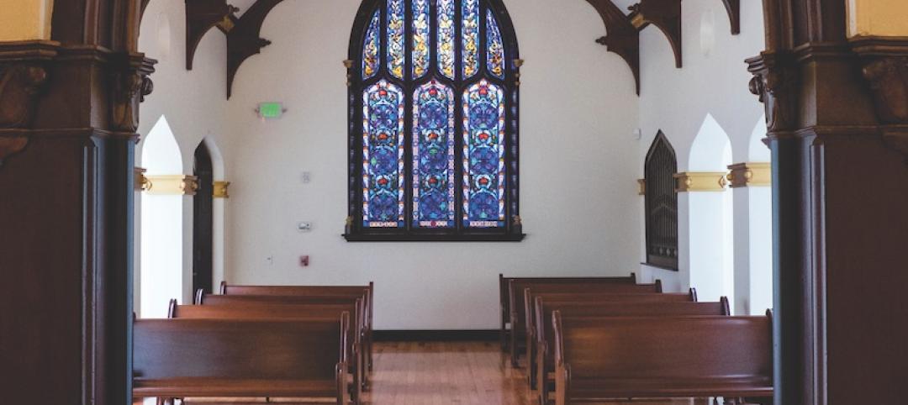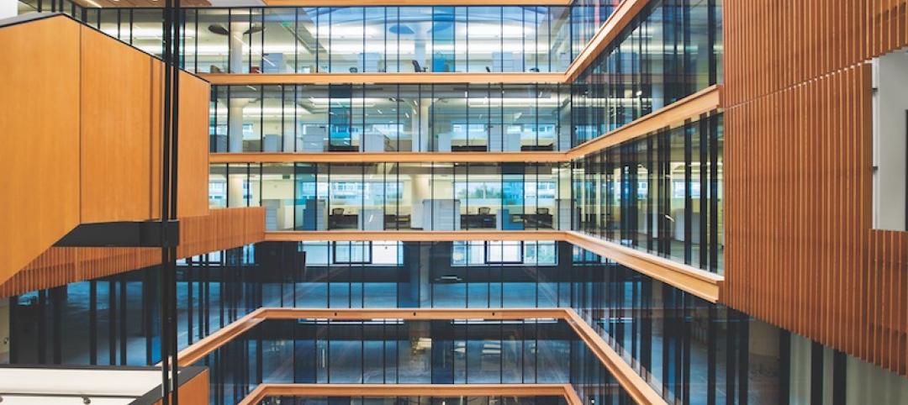Once home to the Honolulu Advertiser—the city’s largest daily—this 1929 Beaux Arts–style building has been a landmark in Honolulu’s Kakaako neighborhood for nearly 90 years. The three-story structure features a distinctive mint-green terra cotta exterior, Spanish-tile hipped roof, and twin roof towers. It is listed on both the National Register and the State Register of Historic Places.
In the 1990s, the owner, Gannett Pacific, put the property on the market. There it would sit for seven years, during which it was designated a Most Endangered Site by the Historic Hawaii Foundation.
In 2012, developer Downtown Capital purchased the 3.7-acre property for $22 million with plans for two condo towers sandwiching a large parking structure.
The condo development, 801 South Street, was completed in 2015 (Tower A) and 2017 (Tower B). The two-story printing press shop had to be demolished, but the main historic structure was still somewhat intact. It was in bad shape, with no solid plans for its next life.
By chance, Hawaiian Dredging Construction Company, the contractor for 801 South Street, was looking for a new headquarters. The GC snatched up the Advertiser Building in 2016 with plans to restore the structure.
The contractor and the design firm, Mason Architects, collaborated with the preservation board to replace the original windows with high-efficiency aluminum units to match the original steel windows. The roof was insulated to R-40. The southern elevation that had been removed during the press room demolition was rebuilt to match the detail of the historic façade.
The team conducted careful restoration work on the terra cotta cladding, decorative interior frescos, two interior light posts, and classical balusters at the entry.
The sprinkler heads required for the lobby were concealed by running the water line through the overhead floor, as the decorative ceiling in the lobby was directly applied to the structural concrete floor. Wood-block flooring from the print press shop was salvaged for use in the second-floor executive lobby.
The project achieved LEED Gold certification.
Bronze Award Winner
BUILDING TEAM Mason Architects (submitter, architect) Hawaiian Dredging Construction (owner, GC) Baldridge & Associates (SE) Dorvin D. Leis Co. (mechanical/plumbing engineer) A-1 A-Lectrician (electrical engineer) DETAILS 30,000 sf Total cost $9.5 million Construction time October 2015 to May 2017 Delivery method Design-build
CLICK HERE TO GO TO THE 2018 RECONSTRUCTION AWARDS LANDING PAGE
Related Stories
Reconstruction Awards | Nov 16, 2016
BD+C's 2016 Reconstruction Award Winners
St. Patrick’s Cathedral, Lovejoy Wharf, and the Bay Area Metro Center are just a few of the projects recognized as 2016 Reconstruction Award winners.
Reconstruction Awards | Nov 16, 2016
Reconstruction Awards: The Renwick Gallery of The Smithsonian American Art Museum
The renovation restored two long-concealed vaulted ceilings in the second-floor galleries and recreated the original 19th-century window configuration.
Reconstruction Awards | Nov 16, 2016
Reconstruction Awards: Massachusetts Maritime Academy
The two-story “overbuild” employed block and plank construction with drag strut detailing to connect it to the existing building.
Reconstruction Awards | Nov 16, 2016
Reconstruction Awards: The Masonic Temple
The building team suspended a new eighth-floor mezzanine and added 18 9x15-foot windows to the north, south, and west façades.
Reconstruction Awards | Nov 16, 2016
Reconstruction Awards: San Francisco War Memorial Veterans Building
The building team used a system of rocking concrete shear walls, which eliminated the need for deep foundations and reduced the shear force on each wall.
Reconstruction Awards | Nov 16, 2016
Reconstruction Awards: Arc at Old Colony
The Arc at Old Colony's vintage floor plans, voluminous lobby, and myriad elevators were perfect for redevelopment as a historically charming residential building.
Reconstruction Awards | Nov 16, 2016
Reconstruction Awards: Noble Chapel
In May 2013 the 124-year-old Noble Chapel, suffered a three-alarm fire that almost completely destroyed its 1937 crematorium.
Reconstruction Awards | Nov 16, 2016
Reconstruction Awards: Bay Area Metro Center
The structure’s 60,000-sf floor plates made the interior dark and foreboding, and BAHA wanted to improve working conditions for its employees and tenants.


