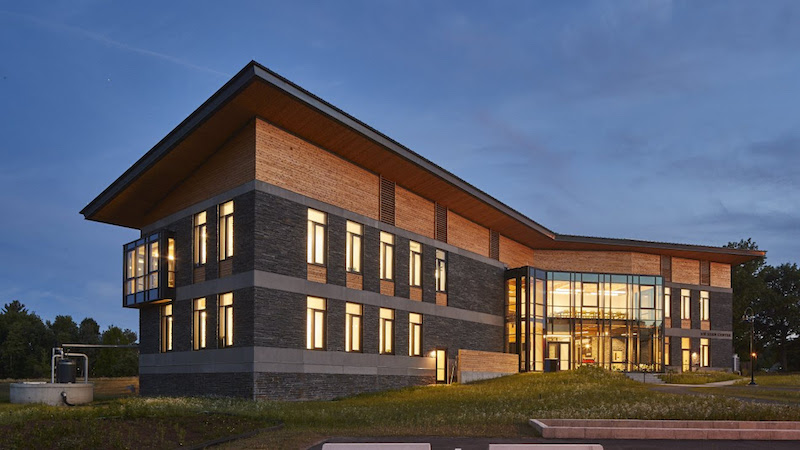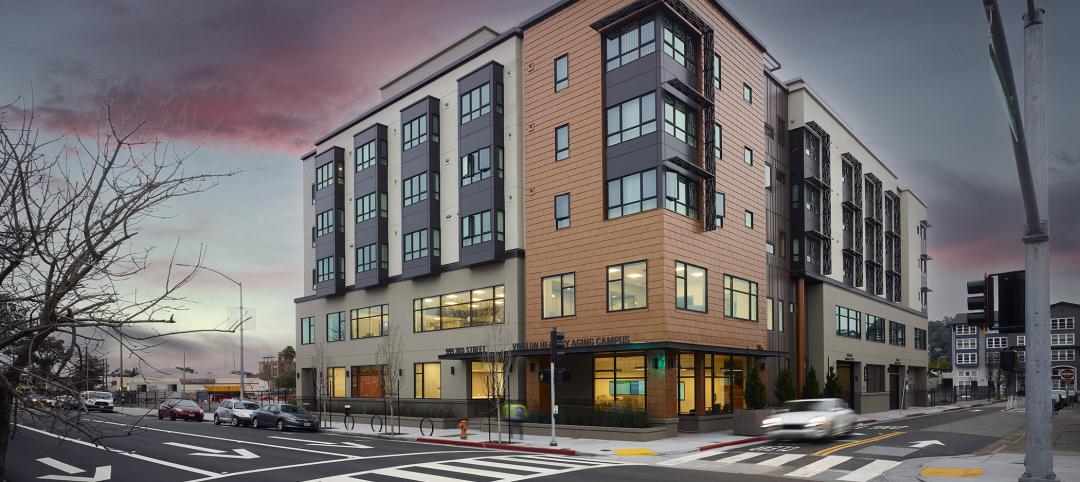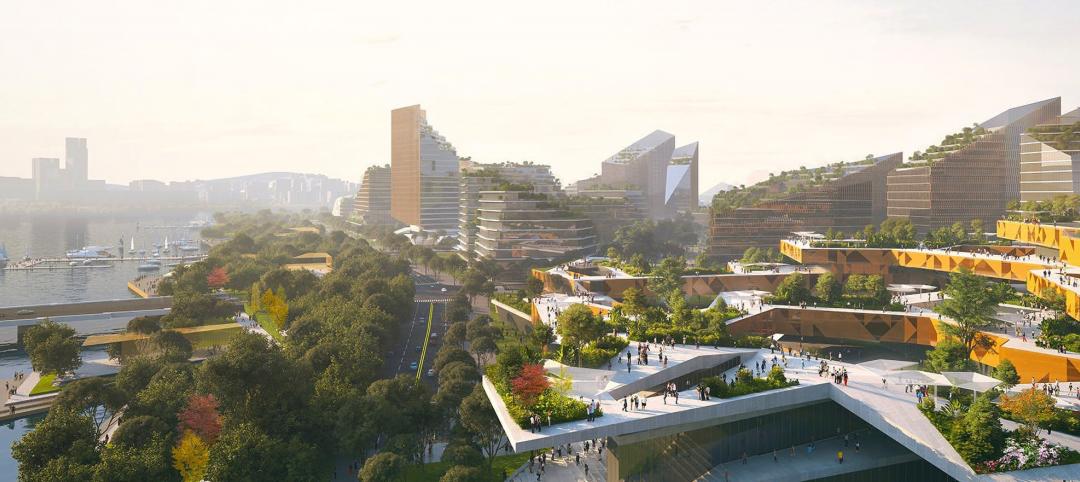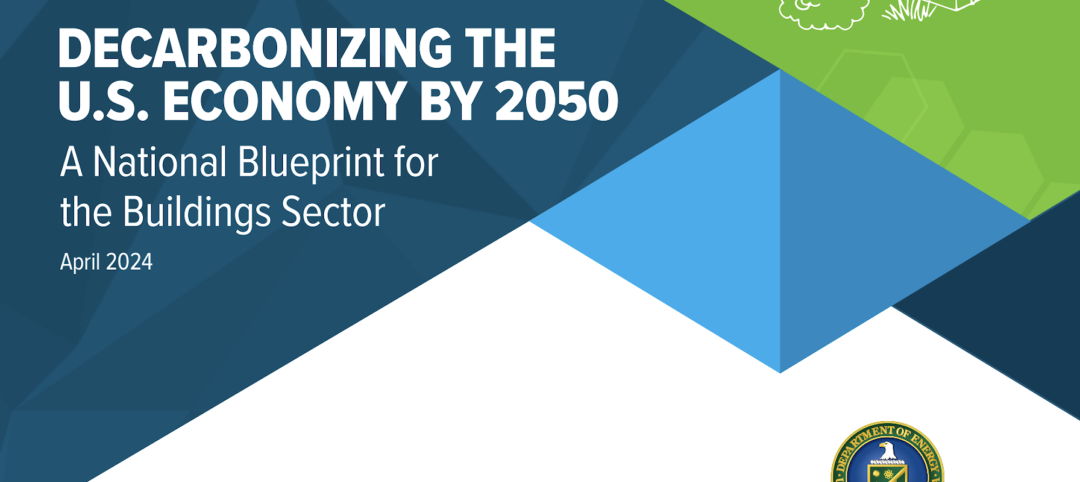Designed by Bruner/Cott & Associates, the R.W. Kern Center on Hampshire College’s campus recently became the largest Living Certified higher education project in the world. The 17,000-sf building cost $10.4 million, including $7.4 million in construction.
The Kern Center originally opened as a multi-functional welcome center in April 2016. It includes a central double-height, glass-pavilion atrium that houses a café, lounge, and gallery. Two stone-clad wings house admissions and financial aid offices and classrooms with views of an amphitheater, rainwater harvesting reservoirs, solar farm, orchard, and wildflower meadow.
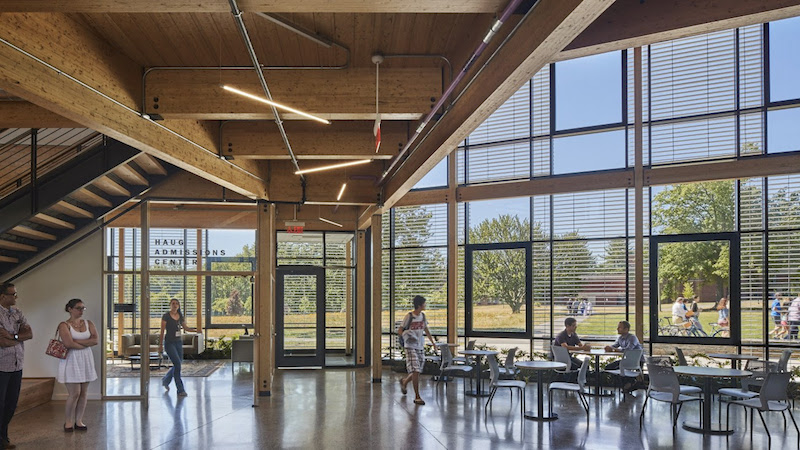 Courtesy Bruner/Cott & Associates.
Courtesy Bruner/Cott & Associates.
In order to achieve Living Building Certification, the project owners were required to document at least one year of performance and achieve all 20 imperatives that are part of the Challenge. Project highlights include:
— Net-zero water attained through rainwater collection and treatment systems
— Net-zero energy achieved via PVs on the roof, which generate about 17% more energy than the building uses
— Biophilic elements such as local stone and wood
— Red List compliant building materials that avoid products made with toxic chemicals
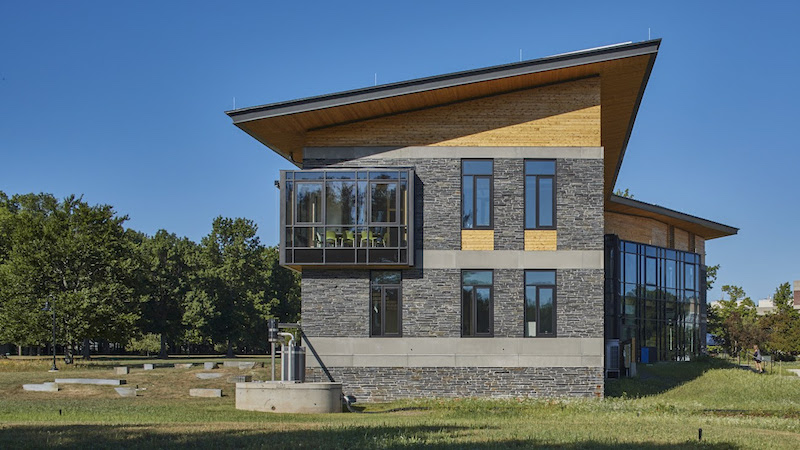 Courtesy Bruner/Cott & Associates.
Courtesy Bruner/Cott & Associates.
The completed building is used as a teaching tool by the college. Students can study the circulation of carbon and water in waste treatment and algorithms for monitoring its energy use.
The Building Team included Wright Builders, Inc. (GC), Kohler & Lewis Engineers (mechanical and plumbing engineer), R.W. Sullivan Engineering (electrical engineer), Foley Buhl Roberts & Associates, Inc. (structural engineer), and Richard Burke Associates (landscape).
Related Stories
Resiliency | May 24, 2024
As temperatures underground rise, so do risks to commercial buildings
Heat created by underground structures is increasing the risk of damage to buildings, recent studies have found. Basements, train tunnels, sewers, and other underground systems are making the ground around them warmer, which causes soil, sand, clay and silt to shift, settle, contract, and expand.
Senior Living Design | May 16, 2024
Healthy senior living campus ‘redefines the experience of aging’
MBH Architects, in collaboration with Eden Housing and Van Meter Williams Pollack LLP, announces the completion of Vivalon’s Healthy Aging Campus, a forward-looking project designed to redefine the experience of aging in Marin County.
Sustainability | May 10, 2024
Perkins&Will’s first ESG report discloses operational performance data across key metrics
Perkins&Will recently released its first ESG report that discloses the firm’s operational performance data across key metrics and assesses its strengths and opportunities.
Sustainable Development | May 10, 2024
Nature as the city: Why it’s time for a new framework to guide development
NBBJ leaders Jonathan Ward and Margaret Montgomery explore five inspirational ideas they are actively integrating into projects to ensure more healthy, natural cities.
K-12 Schools | May 7, 2024
World's first K-12 school to achieve both LEED for Schools Platinum and WELL Platinum
A new K-12 school in Washington, D.C., is the first school in the world to achieve both LEED for Schools Platinum and WELL Platinum, according to its architect, Perkins Eastman. The John Lewis Elementary School is also the first school in the District of Columbia designed to achieve net-zero energy (NZE).
K-12 Schools | Apr 30, 2024
Fully electric Oregon elementary school aims for resilience with microgrid design
The River Grove Elementary School in Oregon was designed for net-zero carbon and resiliency to seismic events, storms, and wildfire. The roughly 82,000-sf school in a Portland suburb will feature a microgrid—a small-scale power grid that operates independently from the area’s electric grid.
75 Top Building Products | Apr 22, 2024
Enter today! BD+C's 75 Top Building Products for 2024
BD+C editors are now accepting submissions for the annual 75 Top Building Products awards. The winners will be featured in the November/December 2024 issue of Building Design+Construction.
Codes and Standards | Apr 12, 2024
ICC eliminates building electrification provisions from 2024 update
The International Code Council stripped out provisions from the 2024 update to the International Energy Conservation Code (IECC) that would have included beefed up circuitry for hooking up electric appliances and car chargers.
Codes and Standards | Apr 8, 2024
First federal blueprint to decarbonize U.S. buildings sector released
The Biden Administration recently released “Decarbonizing the U.S. Economy by 2050: A National Blueprint for the Buildings Sector,” a comprehensive plan to reduce greenhouse-gas (GHG) emissions from buildings by 65% by 2035 and 90% by 2050.
Green | Apr 8, 2024
LEED v5 released for public comment
The U.S. Green Building Council (USGBC) has opened the first public comment period for the first draft of LEED v5. The new version of the LEED green building rating system will drive deep decarbonization, quality of life improvements, and ecological conservation and restoration, USGBC says.


