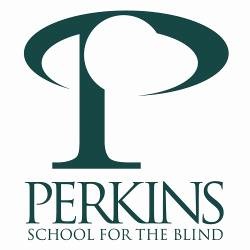Perkins School for the Blind propels its Watertown, MA, campus into the future with the dedication of the Grousbeck Center for Students & Technology on Monday, Nov. 7.
Inspired by a parent’s observation that her teen-aged son was missing out on the kinds of natural social interactions that help youngsters become young adults, the new building contains space for playing high-tech games, making music, learning about new technology, practicing vocational skills and just plain hanging out.
Built by Shawmut Design and Construction from architectural plans created by the Gund Partnership, each aspect of the 17,000 sf. Grousbeck Center is designed to enable innovation, interaction, and independence. Singular features like the world’s first interactive tactile audio campus map and a 3D topographical map that was sculpted by a robotic arm add to the futuristic feel.
The Grousbeck Center is unique because it is not only a Student Center, but also a world-class teacher training facility. Controlled by iPads, which are readily accessible to people with visual impairments, meeting and training rooms at the Grousbeck Center are wired for international access to connect educators in all corners of the globe through video conferencing.
The Grousbeck Center was built with a lead gift of $10 million from the Grousbeck Family Foundation. That leadership gift has been a key element in Perkins ongoing Touch Our World Comprehensive Campaign to raise $130 million. The funds will advance capital projects such as the Grousbeck Center, technology upgrades, educational programs, the Braille and Talking Book Library and international partnerships. As of this summer, the campaign has raised $104 million, with 20 months to go. BD+C
Related Stories
| Aug 11, 2010
ZweigWhite names its fastest-growing architecture, engineering, and environmental firms
Management consulting and research firm ZweigWhite has identified the 200 fastest-growing architecture, engineering, and environmental consulting firms in the U.S. and Canada for its annual ranking, The Zweig Letter Hot Firm List. This annual list features the design and environmental firms that have outperformed the economy and competitors to become industry leaders.
| Aug 11, 2010
SSOE, Fluor among nation's largest industrial building design firms
A ranking of the Top 75 Industrial Design Firms based on Building Design+Construction's 2009 Giants 300 survey. For more Giants 300 rankings, visit http://www.BDCnetwork.com/Giants
| Aug 11, 2010
Guggenheim to host live online discussion of Frank Lloyd Wright exhibition
The Solomon R. Guggenheim Museum launches the Guggenheim Forum, a new series of moderated online discussions among experts from a variety of fields that will occur in conjunction with major museum exhibitions.
| Aug 11, 2010
Best AEC Firms of 2011/12
Later this year, we will launch Best AEC Firms 2012. We’re looking for firms that create truly positive workplaces for their AEC professionals and support staff. Keep an eye on this page for entry information. +
| Aug 11, 2010
Report: Building codes and regulations impede progress toward uber-green buildings
The enthusiasm for super green Living Buildings continues unabated, but a key stumbling block to the growth of this highest level of green building performance is an existing set of codes and regulations. A new report by the Cascadia Region Green Building Council entitled "Code, Regulatory and Systemic Barriers Affecting Living Building Projects" presents a case for fundamental reassessment of building codes.
| Aug 11, 2010
Call for entries: Building enclosure design awards
The Boston Society of Architects and the Boston chapter of the Building Enclosure Council (BEC-Boston) have announced a High Performance Building award that will assess building enclosure innovation through the demonstrated design, construction, and operation of the building enclosure.
| Aug 11, 2010
Portland Cement Association offers blast resistant design guide for reinforced concrete structures
Developed for designers and engineers, "Blast Resistant Design Guide for Reinforced Concrete Structures" provides a practical treatment of the design of cast-in-place reinforced concrete structures to resist the effects of blast loads. It explains the principles of blast-resistant design, and how to determine the kind and degree of resistance a structure needs as well as how to specify the required materials and details.







