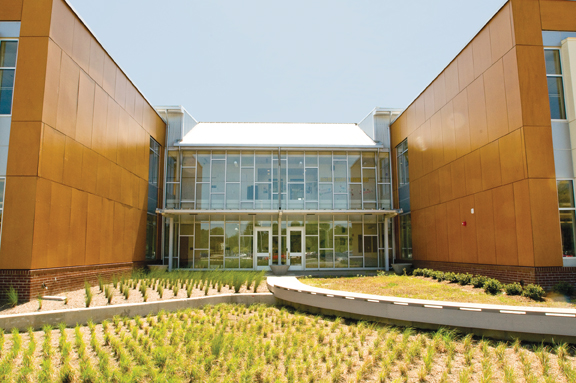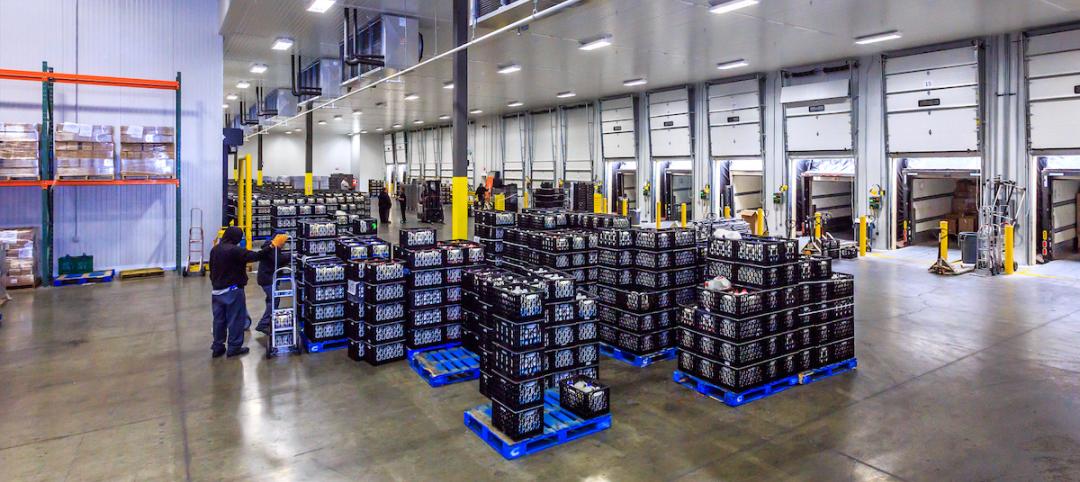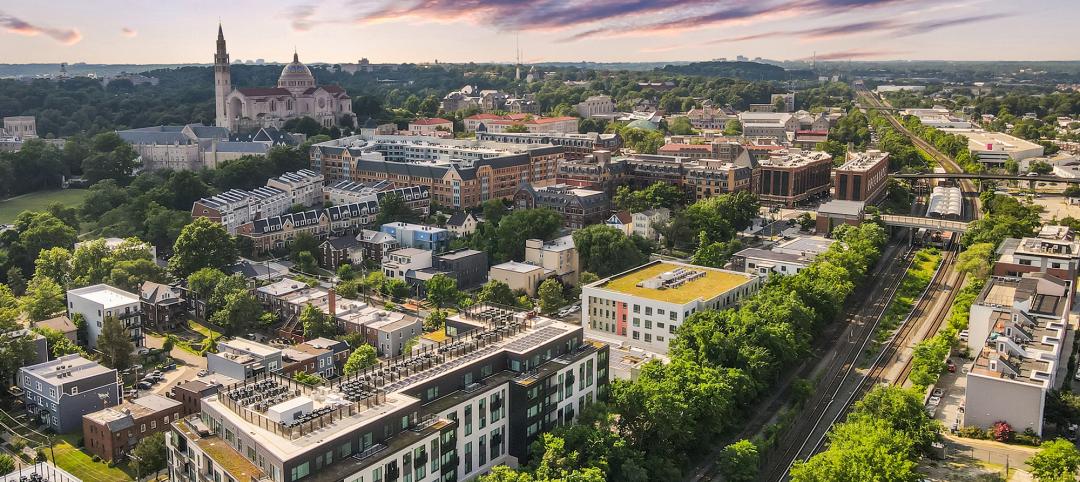From modular schools to a “test” classroom, green construction in the K-12 schools market has taken on many forms in the past decade. With school districts having to keep the needs of students in balance with limited budget flexibility, Building Teams around the country are finding ways to bring green schools into reality, whether by new construction or extensive renovation.
Chula Vista, Calif., charter school High Tech High was advised by San Diego-based general contractor BYCOR to turn to modular construction for its campus. Faced with a tight deadline and strict budget, the project also was working toward a variety of green goals, including LEED.
Modular manufacturer Williams Scotsman was brought on board to coordinate the integration of modular construction with the overall project; 59 modules totaling 32,807 sf were provided for the school, which was awarded LEED for Schools Gold certification.
In 2011 Dills Architects and McKenzie Construction completed the 94,231-sf College Park Elementary School in Virginia Beach, Va., with LEED Platinum certification in mind and net-zero stormwater management to boot. To meet the latter goal, the Building Team specified green vegetative roofing and cisterns for rainwater collection.
One Firm, multiple green certifications
Design firm SHW Group, Plano, Texas, draws from a variety of certification programs and rating systems to help build green.
The 105,000-sf Gloria Marshall Elementary School in Spring, Texas, was the first school in the Houston area to use geothermal heating and cooling. In addition to LEED Gold certification, the school received an Energy Star rating and was designed to meet Texas/CHPS (Collaborative for High Performance Schools) criteria.
The Fine Arts Facility at the 23,700-sf McCallum High School in Austin was the first educational facility in Texas to receive a five-star rating from the Austin Energy Green Building Program, the nation’s first comprehensive green building program. SHW saved the school district nearly $1 million by converting existing art rooms into science labs, building a new fine arts facility for theatre and art, and connecting the existing school with the fine arts facility.
The school also includes a “breathable” membrane that uses metal wall panels to keep moisture from getting trapped inside the wall. It is anticipated thait this will result in improved energy efficiency and indoor air quality for the school.
Green construction has also spread to the U.S. Military Academy Preparatory School at West Point, N.Y. The elite prep school moved to its new location after the former site in Fort Monmouth, N.J., was closed as part of the 2005 Base Realignment and Closure Act. The Building Team of STV (architect/engineer) and J. Kokolakis Contracting (GC) earned LEED Gold for the new facility. Environmentally conscious building practices included the procurement of materials with high recycled content, selling unused building materials to nearby manufacturers, and diverting 98.5% of C&D waste from landfill.
Many school districts, notably in California, are simultaneously implementing green building practices while using the buildings themselves to teach environmental principles to students. One such classroom, at the Davis Magnet School in Costa Mesa, was retrofitted with environmentally friendly flooring, furnishes, and paints, as well as high-performance lighting and a new ventilation system. A neighboring classroom was left unimproved.
The resulting experiment has students comparing the two classrooms to learn firsthand the benefits of sustainable educational environments. What’s more, the “greenovation,” according to Irvine-based architecture firm LPA Inc. and the Orange County chapter of the U.S. Green Building Council, came at zero cost to the school, having been funded through private donations. +
Related Stories
Healthcare Facilities | Apr 11, 2024
The just cause in behavioral health design: Make it right
NAC Architecture shares strategies for approaching behavioral health design collaboratively and thoughtfully, rather than simply applying a set of blanket rules.
K-12 Schools | Apr 10, 2024
A San Antonio school will provide early childhood education to a traditionally under-resourced region
In San Antonio, Pre-K 4 SA, which provides preschool for 3- and 4-year-olds, and HOLT Group, which owns industrial and other companies, recently broke ground on an early childhood education: the South Education Center.
University Buildings | Apr 10, 2024
Columbia University to begin construction on New York City’s first all-electric academic research building
Columbia University will soon begin construction on New York City’s first all-electric academic research building. Designed by Kohn Pedersen Fox (KPF), the 80,700-sf building for the university’s Vagelos College of Physicians and Surgeons will provide eight floors of biomedical research and lab facilities as well as symposium and community engagement spaces.
K-12 Schools | Apr 10, 2024
Surprise, surprise: Students excel in modernized K-12 school buildings
Too many of the nation’s school districts are having to make it work with less-than-ideal educational facilities. But at what cost to student performance and staff satisfaction?
Industrial Facilities | Apr 9, 2024
Confessions of a cold storage architect
Designing energy-efficient cold storage facilities that keep food safe and look beautiful takes special knowledge.
Cultural Facilities | Apr 8, 2024
Multipurpose sports facility will be first completed building at Obama Presidential Center
When it opens in late 2025, the Home Court will be the first completed space on the Obama Presidential Center campus in Chicago. Located on the southwest corner of the 19.3-acre Obama Presidential Center in Jackson Park, the Home Court will be the largest gathering space on the campus. Renderings recently have been released of the 45,000-sf multipurpose sports facility and events space designed by Moody Nolan.
Green | Apr 8, 2024
LEED v5 released for public comment
The U.S. Green Building Council (USGBC) has opened the first public comment period for the first draft of LEED v5. The new version of the LEED green building rating system will drive deep decarbonization, quality of life improvements, and ecological conservation and restoration, USGBC says.
Codes and Standards | Apr 8, 2024
Boston’s plans to hold back rising seawater stall amid real estate slowdown
Boston has placed significant aspects of its plan to protect the city from rising sea levels on the actions of private developers. Amid a post-Covid commercial development slump, though, efforts to build protective infrastructure have stalled.
Sustainability | Apr 8, 2024
3 sustainable design decisions to make early
In her experience as an architect, Megan Valentine AIA, LEED AP, NCARB, WELL AP, Fitwel, Director of Sustainability, KTGY has found three impactful sustainable design decisions: site selection, massing and orientation, and proper window-to-wall ratios.
Brick and Masonry | Apr 4, 2024
Best in brick buildings: 9 projects take top honors in the Brick in Architecture Awards
The Ace Hotel Toronto, designed by Shim-Sutcliffe Architects, and the TCU Music Center by Bora Architecture & Interiors are among nine "Best in Class" winners and 44 overall winners in the Brick Industry Association's 2023 Brick in Architecture Awards.

















