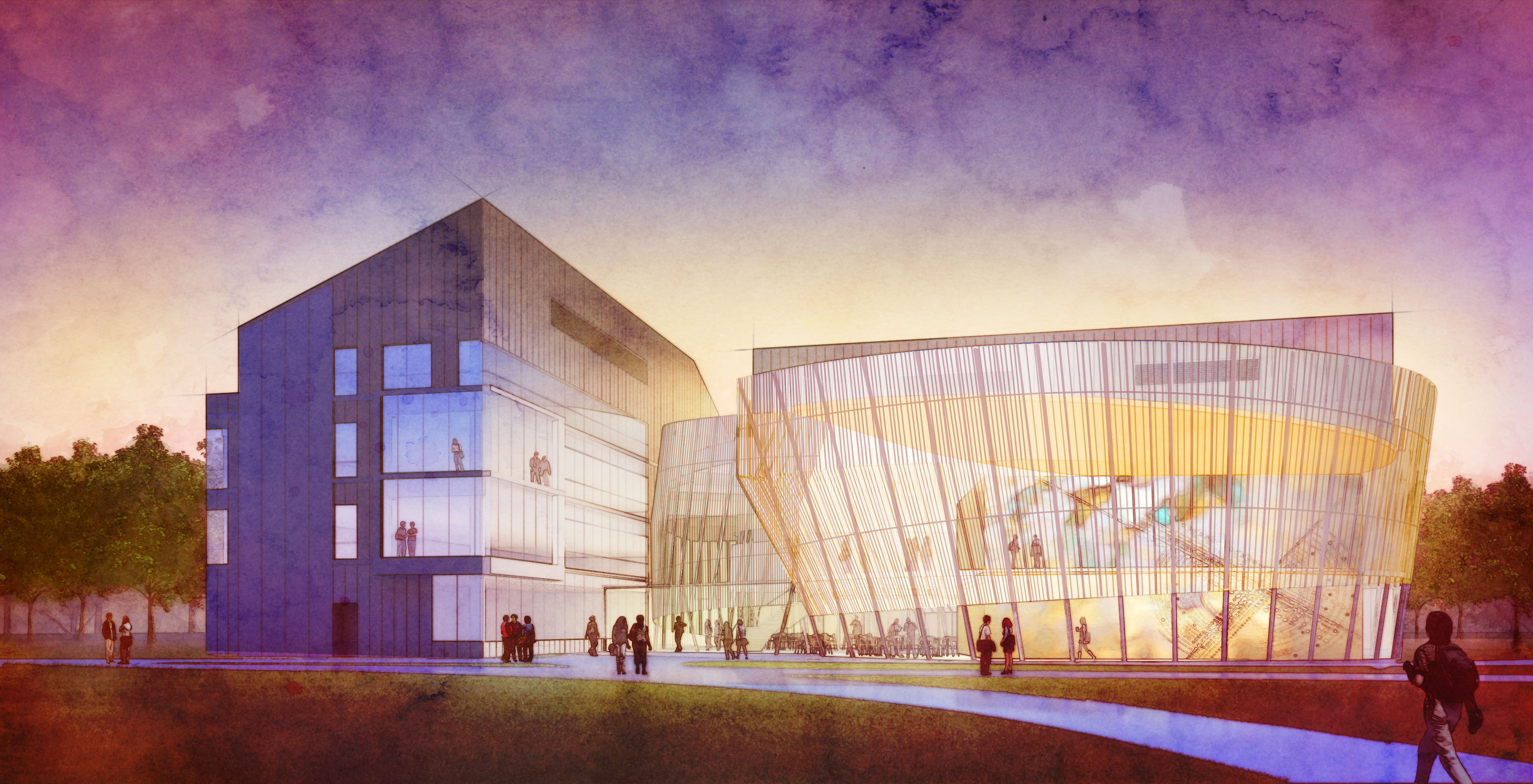Goody Clancy, a multi-disciplinary firm of architects, preservationists, planners and urban designers focused on the design of educational, civic, institutional and research facilities, recently celebrated the dedication of Griffin Hall Center for Informatics at Northern Kentucky University (NKU) in Highland Heights, Ky.
Informatics is the application of digital technology in a broad variety of fields and one of the fastest growing areas of inquiry in higher education. Griffin Hall is the new physical home of the College of Informatics and the centerpiece of Vision 2015, the northern Kentucky’s region’s 15-year strategic plan to bring together business and academia to strengthen the regional economy.
The driving force of the program is the emerging integration of digital and information technology throughout the curriculum at NKU. Recognizing that business informatics and medical informatics are changing the very nature of human interaction, the program called for extracting traditional areas of study from their distinct academic “silos” and aggregating them in a central crossroads on campus.
The sustainable building solution, built for approximately $255-sf, features innovative materials and intelligent building systems (IBS) that align with the mission of integration and collaboration. The project was designed utilizing BIM (Building Information Modeling) across the entire team to represent the design and construction process in on-going and real-time three-dimensional representation.
The George and Ellen Rieveschl Digitorium is the figural heart of Griffin Hall, comprising a two-story hall, embraced by the layered transparent skin of the Commons. The sweeping form acts as a forecourt to an L-shaped classroom and administrative wing. The Commons and the exterior of the Digitorium are illuminated by a dynamic assemblage of RGB LED lighting that is visible from the interior campus and west quad. On the interior, the digitorium can be transformed into a reception space, high technology classroom, digital movie theater, recital hall, computer simulation center (for gaming, security, finances and other simulations), distance learning center, or a place for many other performance and teaching experiences. Eight “digital opera boxes” surrounding the central core also function as small breakout rooms. They feature computational equipment that allows for active, simultaneous engagement with building events and simultaneous display from all eight opera boxes on the 13 foot x 25 foot microtile wall.
The project team included: Goody Clancy (Design Architect and Architect of Record) led by principal Rob Chandler, AIA, LEED and project manager Ray Urban, AIA, LEED; McGill Smith Punshon Inc. (Associate Architect and Civil Engineer); Turner Construction (General Contractor); KLH Engineers (Plumbing, Fire Protection and IT Engineer); Richmond So Engineers, Inc. (Structural Engineer); Cosentini Associates LLP (HVAC and Electrical Engineer); Vivian Llambi & Associates (Landscape Architect); Theatre Projects Consultants (Theatre/Performing Arts Consultant); Acentech (AV/Acoustical Consultant); and Vermeulens Cost Consultants (Cost Consultant). BD+C
Related Stories
Healthcare Facilities | Apr 3, 2024
Foster + Partners, CannonDesign unveil design for Mayo Clinic campus expansion
A redesign of the Mayo Clinic’s downtown campus in Rochester, Minn., centers around two new clinical high-rise buildings. The two nine-story structures will reach a height of 221 feet, with the potential to expand to 420 feet.
Sports and Recreational Facilities | Apr 2, 2024
How university rec centers are evolving to support wellbeing
In a LinkedIn Live, Recreation & Wellbeing’s Sadat Khan and Abby Diehl joined HOK architect Emily Ostertag to discuss the growing trend to design and program rec centers to support mental wellbeing and holistic health.
Architects | Apr 2, 2024
AE Works announces strategic acquisition of WTW Architects
AE Works, an award-winning building design and consulting firm is excited to announce that WTW Architects, a national leader in higher education design, has joined the firm.
Office Buildings | Apr 2, 2024
SOM designs pleated façade for Star River Headquarters for optimal daylighting and views
In Guangzhou, China, Skidmore, Owings & Merrill (SOM) has designed the recently completed Star River Headquarters to minimize embodied carbon, reduce energy consumption, and create a healthy work environment. The 48-story tower is located in the business district on Guangzhou’s Pazhou Island.
K-12 Schools | Apr 1, 2024
High school includes YMCA to share facilities and connect with the broader community
In Omaha, Neb., a public high school and a YMCA come together in one facility, connecting the school with the broader community. The 285,000-sf Westview High School, programmed and designed by the team of Perkins&Will and architect of record BCDM Architects, has its own athletic facilities but shares a pool, weight room, and more with the 30,000-sf YMCA.
Market Data | Apr 1, 2024
Nonresidential construction spending dips 1.0% in February, reaches $1.179 trillion
National nonresidential construction spending declined 1.0% in February, according to an Associated Builders and Contractors analysis of data published today by the U.S. Census Bureau. On a seasonally adjusted annualized basis, nonresidential spending totaled $1.179 trillion.
Affordable Housing | Apr 1, 2024
Biden Administration considers ways to influence local housing regulations
The Biden Administration is considering how to spur more affordable housing construction with strategies to influence reform of local housing regulations.
Affordable Housing | Apr 1, 2024
Chicago voters nix ‘mansion tax’ to fund efforts to reduce homelessness
Chicago voters in March rejected a proposed “mansion tax” that would have funded efforts to reduce homelessness in the city.
Standards | Apr 1, 2024
New technical bulletin covers window opening control devices
A new technical bulletin clarifies the definition of a window opening control device (WOCD) to promote greater understanding of the role of WOCDs and provide an understanding of a WOCD’s function.
Adaptive Reuse | Mar 30, 2024
Hotel vs. office: Different challenges in commercial to residential conversions
In the midst of a national housing shortage, developers are examining the viability of commercial to residential conversions as a solution to both problems.

















