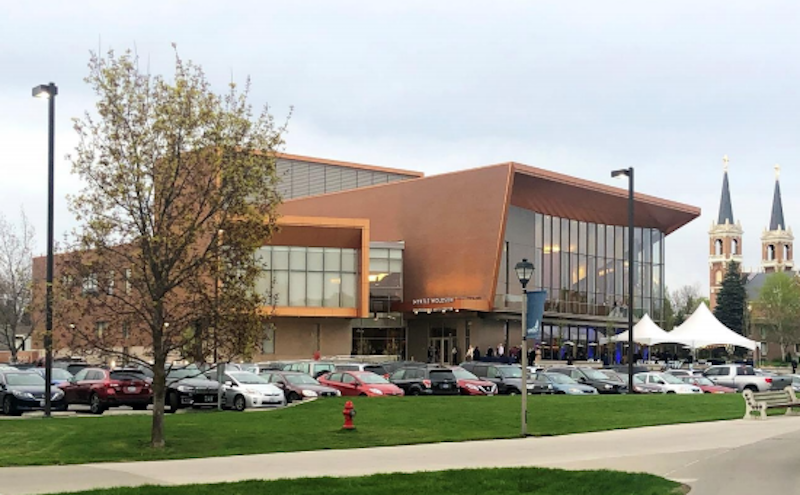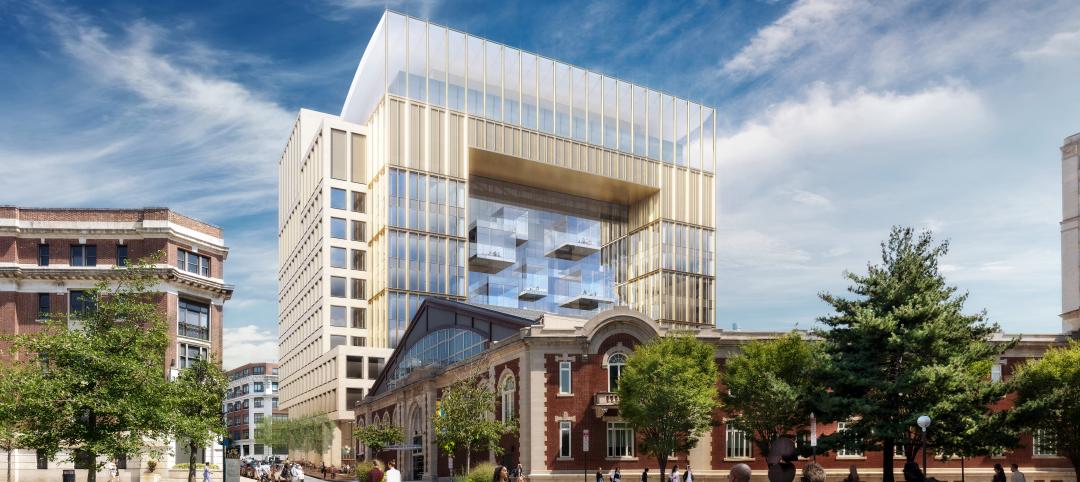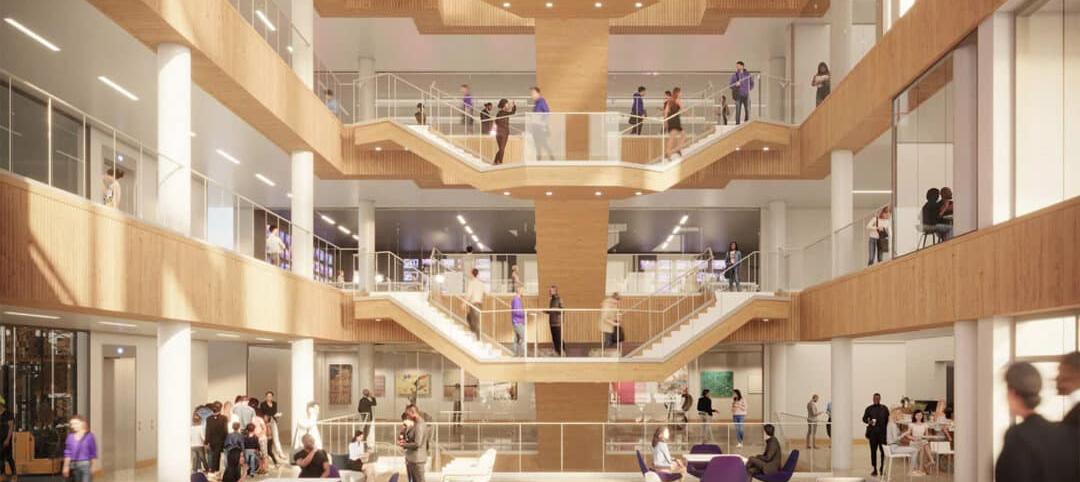It’s far more than a wealthy philanthropist lady’s sitting rooms, but the Myrtle Woldson Performing Arts Center which recently opened at Gonzaga University, does have such quarters. Dedicated to the Washington philanthropist, whose generosity made the arts center possible, an exhibit at the recently opened center includes recreated sitting rooms from Myrtle Woldson’s house, replete with furniture.
But it’s really a side-note to the many features of the 52,000-sf arts center, which recently celebrated its grand opening. The building is both functional and necessary to fulfill the needs of faculty and staff of the university. It includes a 750-seat theater and was designed by Pfeiffer. The building was named for businesswoman and Spokane resident Myrtle Woldson.
See Also: ASU Health Futures Center combines a novel design and approach to learning
As is the case sometimes these days with newly built structures on university campuses, the new arts center is intended not just to meet the growing needs of the music, dance and theater departments and the rest of the campus community, but as a spot for collaboration across disciplines. It also is meant as a foundation block of a planned Arts Village, which will include the Jundt Art Center and Museum.
The newly completed building is accessible through a central lobby that could be called dramatic, given the views of Lake Arthur available from it. The structure has two primary performance spaces: the Fr. Bernard j. Coughlin, S.J. Theater, a 750-seat multipurpose theater with adjustable acoustics; and the Martin and Edwidge Woldson Recital Hall, a rehearsal and recital space which seats 170. The building also includes a multidisciplinary design studio.
Adjacent to the theater is the Woldson Wing, a recreation of the sitting rooms from Myrtle Woldson’s house, that includes her personal furnishings. The exhibit’s series of spaces are meant to educate, but also as a tribute to the donor and her commitment to the arts.
Related Stories
University Buildings | Apr 24, 2023
Solving complicated research questions in interdisciplinary facilities
University and life science project owners should consider the value of more collaborative building methods, close collaboration with end users, and the benefits of partners who can leverage sector-specific knowledge to their advantage.
Green | Apr 21, 2023
Top 10 green building projects for 2023
The Harvard University Science and Engineering Complex in Boston and the Westwood Hills Nature Center in St. Louis are among the AIA COTE Top Ten Awards honorees for 2023.
Higher Education | Apr 13, 2023
Higher education construction costs for 2023
Fresh data from Gordian breaks down the average cost per square foot for a two-story college classroom building across 10 U.S. cities.
Market Data | Apr 11, 2023
Construction crane count reaches all-time high in Q1 2023
Toronto, Seattle, Los Angeles, and Denver top the list of U.S/Canadian cities with the greatest number of fixed cranes on construction sites, according to Rider Levett Bucknall's RLB Crane Index for North America for Q1 2023.
University Buildings | Apr 11, 2023
Supersizing higher education: Tracking the rise of mega buildings on university campuses
Mega buildings on higher education campuses aren’t unusual. But what has been different lately is the sheer number of supersized projects that have been in the works over the last 12–15 months.
Contractors | Apr 10, 2023
What makes prefabrication work? Factors every construction project should consider
There are many factors requiring careful consideration when determining whether a project is a good fit for prefabrication. JE Dunn’s Brian Burkett breaks down the most important considerations.
Smart Buildings | Apr 7, 2023
Carnegie Mellon University's research on advanced building sensors provokes heated controversy
A research project to test next-generation building sensors at Carnegie Mellon University provoked intense debate over the privacy implications of widespread deployment of the devices in a new 90,000-sf building. The light-switch-size devices, capable of measuring 12 types of data including motion and sound, were mounted in more than 300 locations throughout the building.
Architects | Apr 6, 2023
New tool from Perkins&Will will make public health data more accessible to designers and architects
Called PRECEDE, the dashboard is an open-source tool developed by Perkins&Will that draws on federal data to identify and assess community health priorities within the U.S. by location. The firm was recently awarded a $30,000 ASID Foundation Grant to enhance the tool.
Architects | Apr 6, 2023
Design for belonging: An introduction to inclusive design
The foundation of modern, formalized inclusive design can be traced back to the Americans with Disabilities Act (ADA) in 1990. The movement has developed beyond the simple rules outlined by ADA regulations resulting in features like mothers’ rooms, prayer rooms, and inclusive restrooms.
Sports and Recreational Facilities | Mar 30, 2023
New University of St. Thomas sports arena will support school's move to Division I athletics
The University of St. Thomas in Saint Paul, Minn., last year became the first Division III institution in the modern NCAA to transition directly to Division I. Plans for a new multipurpose sports arena on campus will support that move.
















