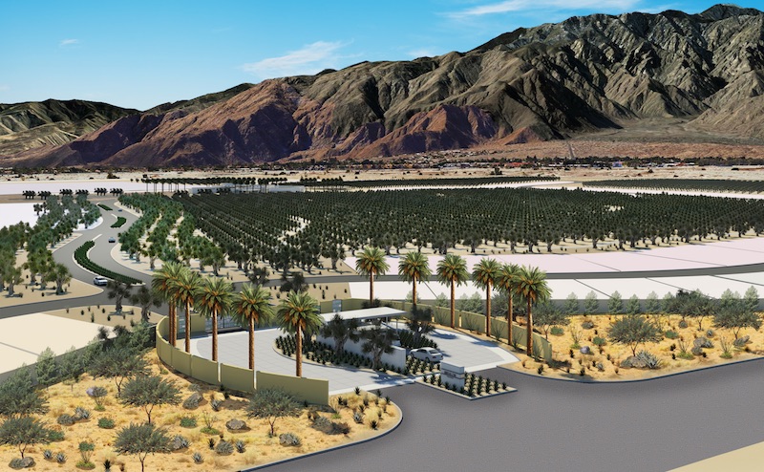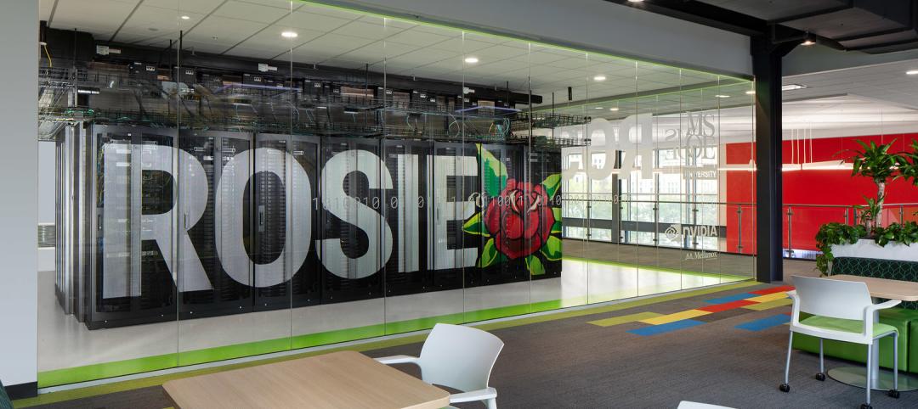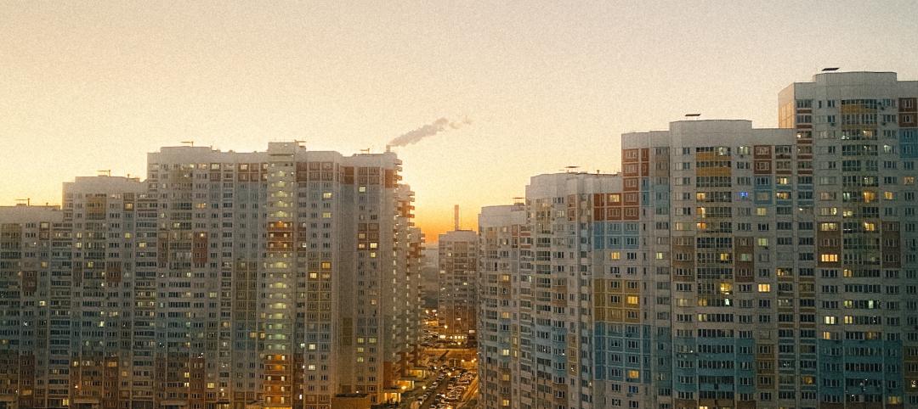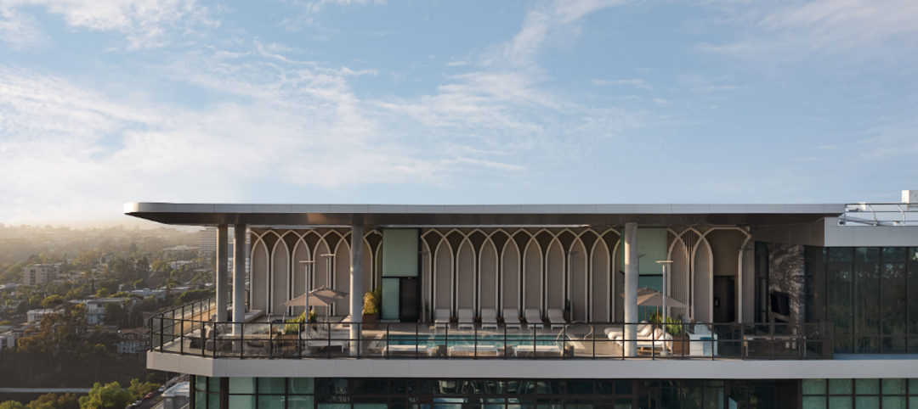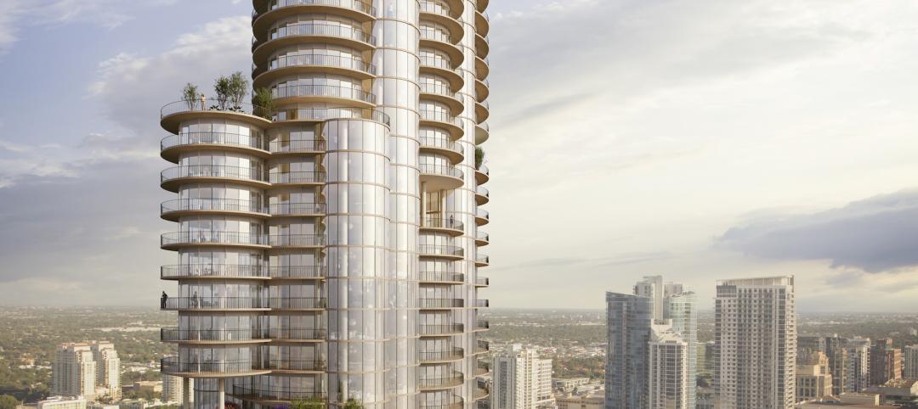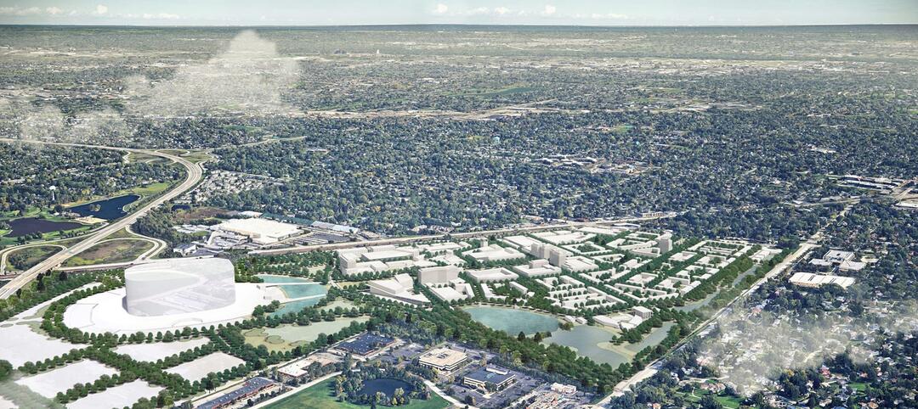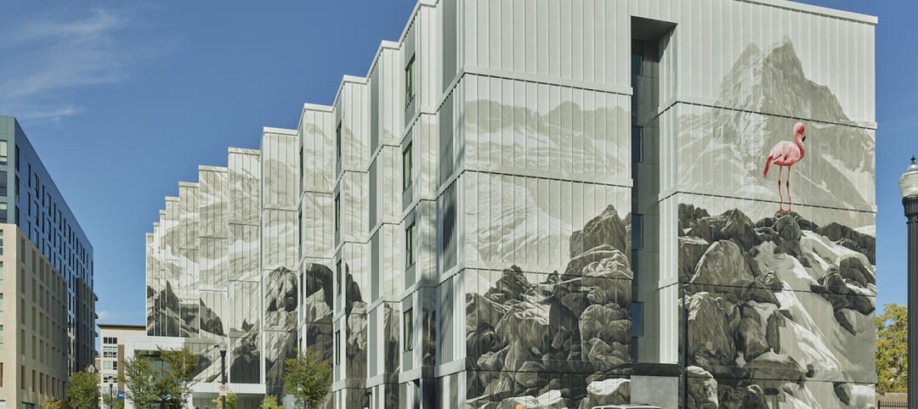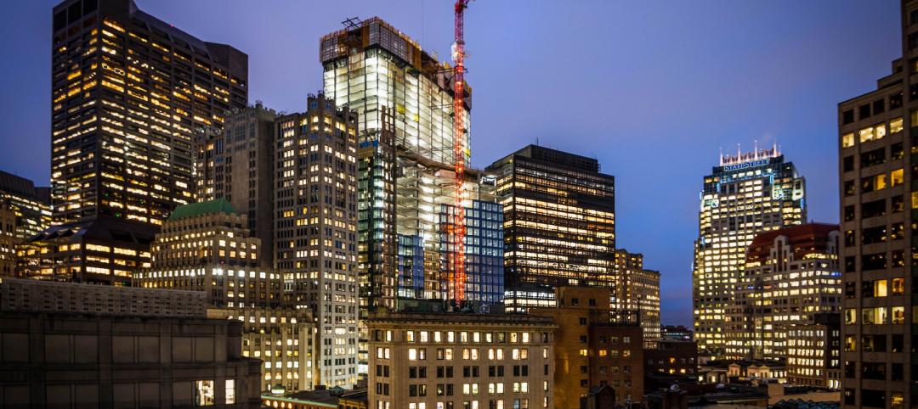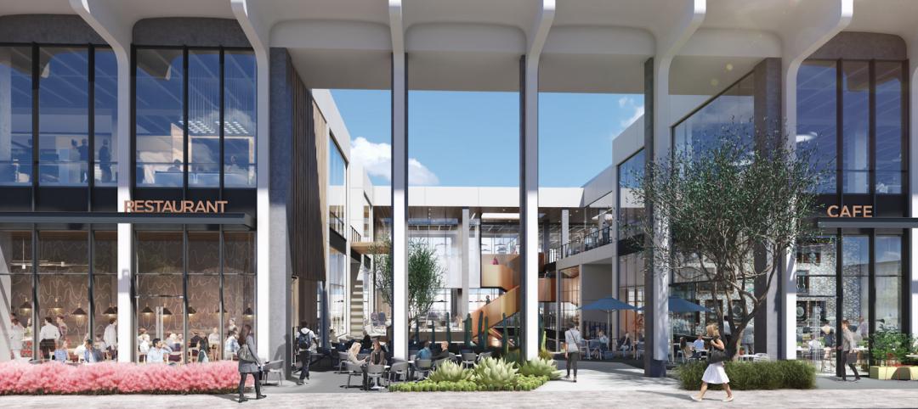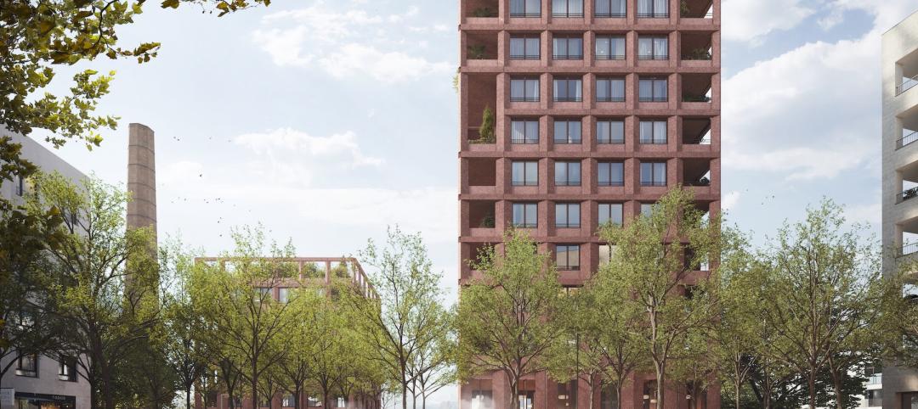Freehold Communities has designed a new master planned community that takes a completed but never used 18-hole golf course and reworks it into olive groves, community gardens, and walking trails.
The new community, dubbed Miralon, will offer 1,150 residences across its 300 acres in Palm Springs, Calif. The units will be a mix of for-sale single family and attached residences inspired by a Mid-Century Modern design that will harmonize with the Coachella Valley’s architectural heritage, according to the developer. The homes will feature open floorplans and expansive kitchens.
The new community will provide residents with an amenity center that will include pools, a spa, outdoor recreation space, a health club, a coffee bar, and a full-service bar and lounge.
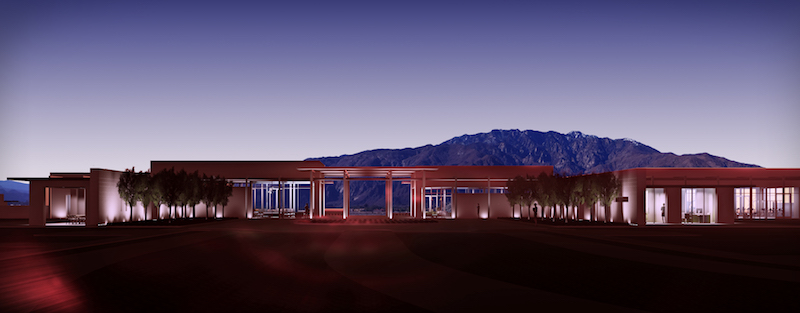 The Miralon clubhouse. Rendering courtesy Robert Hidey Architects.
The Miralon clubhouse. Rendering courtesy Robert Hidey Architects.
The working olive groves will occupy 70 acres while the parks and gardens will occupy another 27 acres. Temecula Olive Oil Company will cultivate the olive trees and olive oil from the orchard will be pressed on-site.
Former golf cart paths will become about 6.5 miles of hiking trails. Tee boxes and greens are being repurposed into smaller groves, dog parks, exercise stations, and social areas with fire pits and WiFi. Produce grown on-site will go directly to residents’ tables.
The community’s homes and amenities will break ground in Q4, 2017.
Robert Hidey Architects is designing the central clubhouse and writing the design guidelines. C2 Collaborative Landscape Architecture is repurposing the golf course and creating the open-space plan. Moore Ruble Yudell Architects & Planners is the interior designer for the amenity buildings.
Related Stories
Mixed-Use | Dec 6, 2022
Houston developer plans to convert Kevin Roche-designed ConocoPhillips HQ to mixed-use destination
Houston-based Midway, a real estate investment, development, and management firm, plans to redevelop the former ConocoPhillips corporate headquarters site into a mixed-use destination called Watermark District at Woodcreek.
Data Centers | Nov 28, 2022
Data centers are a hot market—don't waste the heat!
SmithGroup's Brian Rener shares a few ways to integrate data centers in mixed-use sites, utilizing waste heat to optimize the energy demands of the buildings.
Mixed-Use | Oct 20, 2022
ROI on resilient multifamily construction can be as high as 72%
A new study that measured the economic value of using FORTIFIED Multifamily, a voluntary beyond-code construction and re-roofing method developed by the Insurance Institute for Business & Home Safety (IBHS), found the return can be as high as 72%.
Mixed-Use | Oct 18, 2022
Mixed-use San Diego tower inspired by coastal experience and luxury travel
The new 525 Olive mixed use San Diego tower was inspired by the coastal experience and luxury travel.
Multifamily Housing | Oct 7, 2022
Design for new Ft. Lauderdale mixed-use tower features sequence of stepped rounded volumes
The newly revealed design for 633 SE 3rd Ave., a 47-story, mixed-use tower in Ft. Lauderdale, features a sequence of stepped rounded volumes that ease the massing of the tower as it rises.
Sports and Recreational Facilities | Sep 8, 2022
Chicago Bears unveil preliminary master plan for suburban stadium district
As the 2022 NFL season kicks off, the league’s original franchise is fortifying plans to leave its landmark lakefront stadium for a multi-billion-dollar mixed-use stadium district in northwest suburban Arlington Heights.
| Aug 31, 2022
A mixed-use development in Salt Lake City provides 126 micro units with mountain views
In Salt Lake City, a new 130,000-square-foot development called Mya and The Shop SLC, designed by EskewDumezRipple, combines housing with coworking space, retail, and amenities, as well as a landscaped exterior for both residents and the public.
| Aug 15, 2022
Boston high-rise will be largest Passive House office building in the world
Winthrop Center, a new 691-foot tall, mixed-use tower in Boston was recently honored with the Passive House Trailblazer award.
Mixed-Use | Jul 21, 2022
Former Los Angeles Macy’s store converted to mixed-use commercial space
Work to convert the former Westside Pavilion Macy's department store in West Los Angeles to a mixed-use commercial campus recently completed.
Mixed-Use | Jul 18, 2022
Mixed-use development outside Prague uses a material made from leftover bricks
Outside Prague, the Sugar Factory, a mixed-used residential development with public space, marks the largest project to use the sustainable material Rebetong.


