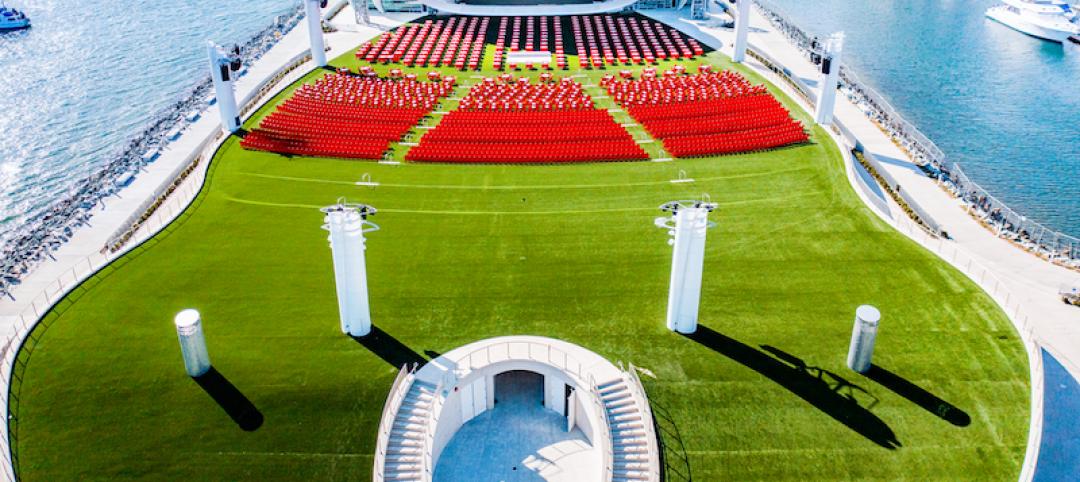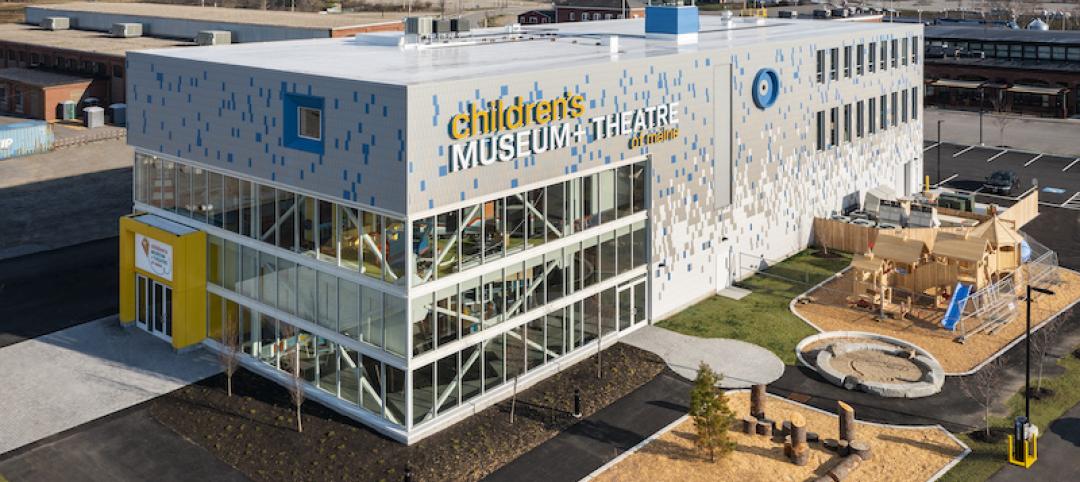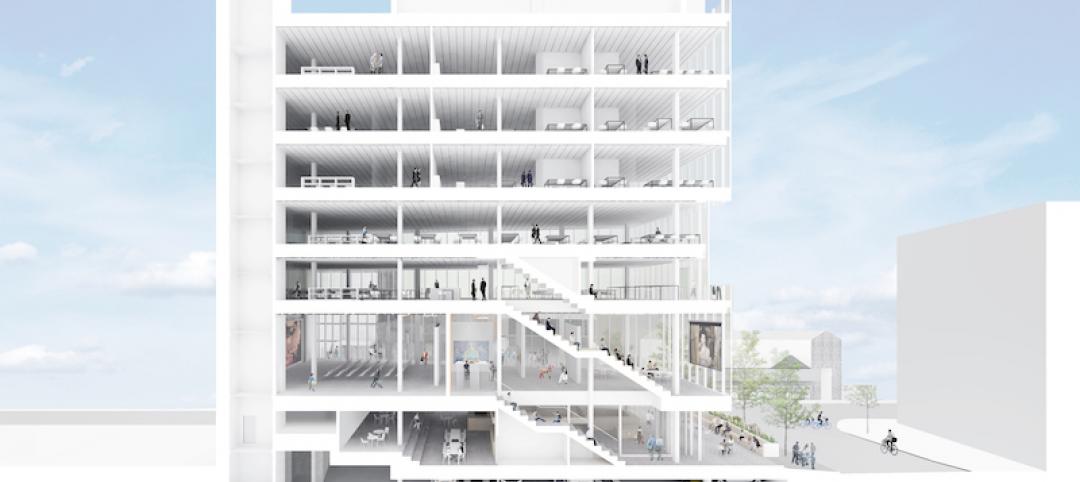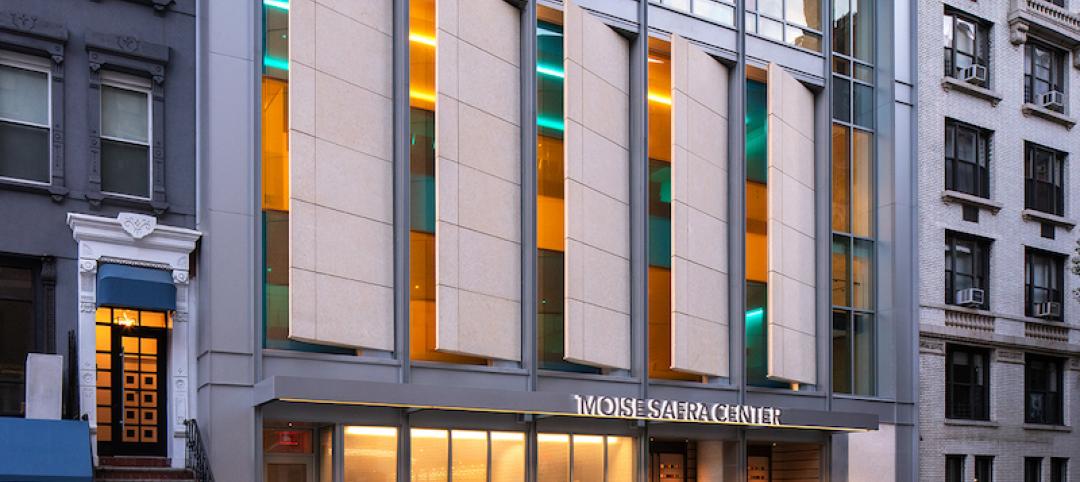 |
The Lion House may no longer house big cats, but the building’s original
lion details, including the entry pediment, were retained and restored. All photos: © David Sundberg/Esto
|
Astor Court sits at the heart of the 265-acre Bronx Zoo, and its six Beaux Arts buildings were constructed at the turn of the 20th century to house exotic animals from around the world. When the Lion House was built in 1903, the brick and limestone facility was considered state-of-the-art, but as standards of animal care advanced, the lions were moved into a more natural setting, and the Lion House was shuttered in 1985.
Restoring the Astor Court buildings was a key fixture of the zoo's 2003 master plan. The Wildlife Conservation Society, which operates from the Bronx Zoo, was tasked with bringing new life to the Lion House. For the $60 million renovation, the group focused on the wildlife of Madagascar, the huge island in the Indian Ocean off the southeastern coast of Africa. The exhibit includes Nile crocodiles, lemurs, and hissing cockroaches, but no lions, which aren't native to Madagascar.
The Building Team of FXFOWLE Architects, Hill International (CM), and MAA Angelides (GC) was tasked with restoring the building and adding 4,800 sf of new exhibit space, 6,700 sf of new plant and animal support space, a 3,500-sf multipurpose event space, and 6,700 sf of mechanical space, all within the building's existing footprint.
They did so by excavating the cellar by four feet, expanding into space beneath the terrace, and removing outdated features (such as the original 1903 lion cages). The existing foundation was stabilized and expanded, steel beams shored up the aged structure, and a new roof with high-performance skylights was installed. The lower level of the renovated 43,200-sf structure contains primarily service and support spaces, while public spaces and exhibits occupy the main level.
The building's mechanical systems and supports were designed to disappear within the building so as not to obstruct historic details or the exhibits. Structural columns and ductwork in exhibit areas are disguised as trees. A raised floor displacement system that requires no duct work delivers heating and cooling. Sprinklers are integrated into acoustic panels. A geothermal system eliminates the need for an obtrusive cooling tower and increases efficiency, helping the project earn LEED Gold.
These items particularly impressed the engineers on the judging panel. “From an engineering standpoint, they spent money on things you can't see—the geothermal loop, for example—that significantly add to the project,” said David Callan, PE, SVP at Environmental Systems Design, Chicago. — Jay W. Schneider, Senior Editor


Related Stories
Giants 400 | Aug 30, 2021
2021 Giants 400 Report: Ranking the largest architecture, engineering, and construction firms in the U.S.
The 2021 Giants 400 Report includes more than 130 rankings across 25 building sectors and specialty categories.
Resiliency | Aug 19, 2021
White paper outlines cost-effective flood protection approaches for building owners
A new white paper from Walter P Moore offers an in-depth review of the flood protection process and proven approaches.
Cultural Facilities | Aug 2, 2021
A new venue for the San Diego Symphony’s outdoor performances opens this week
Rady Shell at Jacobs Park was funded almost entirely by private donors.
Cultural Facilities | Jun 28, 2021
Maine’s Children’s Museum & Theatre moves into new location that doubles its size
Interactive exhibits are among its features.
Resiliency | Jun 24, 2021
Oceanographer John Englander talks resiliency and buildings [new on HorizonTV]
New on HorizonTV, oceanographer John Englander discusses his latest book, which warns that, regardless of resilience efforts, sea levels will rise by meters in the coming decades. Adaptation, he says, is the key to future building design and construction.
Multifamily Housing | Jun 3, 2021
Student Housing Trends 2021-2022
In this exclusive video interview for HorizonTV, Fred Pierce, CEO of Pierce Education Properties, developer and manager of off-campus student residences, chats with Rob Cassidy, Editor, MULTIFAMILY Design + Construction about student housing during the pandemic and what to expect for on-campus and off-campus housing in Fall 2021 and into 2022.
Digital Twin | May 24, 2021
Digital twin’s value propositions for the built environment, explained
Ernst & Young’s white paper makes its cases for the technology’s myriad benefits.
Wood | May 14, 2021
What's next for mass timber design?
An architect who has worked on some of the nation's largest and most significant mass timber construction projects shares his thoughts on the latest design trends and innovations in mass timber.
Cultural Facilities | Apr 1, 2021
A Connecticut firm deploys design to assist underserved people and communities
Hartford, Conn.-based JCJ Architecture traces its roots to 1936, when the U.S. was just coming out of an economic depression and its unemployment rate was still 14%. In 2021, with the country trying to recover economically from the impact of the coronavirus, and with questions about social inequity entering the public debate as rarely before, JCJ has focused its design work on projects and clients that are committed to social responsibility and advocacy, particularly for underserved or marginalized communities.
Cultural Facilities | Mar 1, 2021
Moise Safra Center completes in New York City
The project will act as a second home for the Jewish community it serves.






![Oceanographer John Englander talks resiliency and buildings [new on HorizonTV] Oceanographer John Englander talks resiliency and buildings [new on HorizonTV]](/sites/default/files/styles/list_big/public/Oceanographer%20John%20Englander%20Talks%20Resiliency%20and%20Buildings%20YT%20new_0.jpg?itok=enJ1TWJ8)









