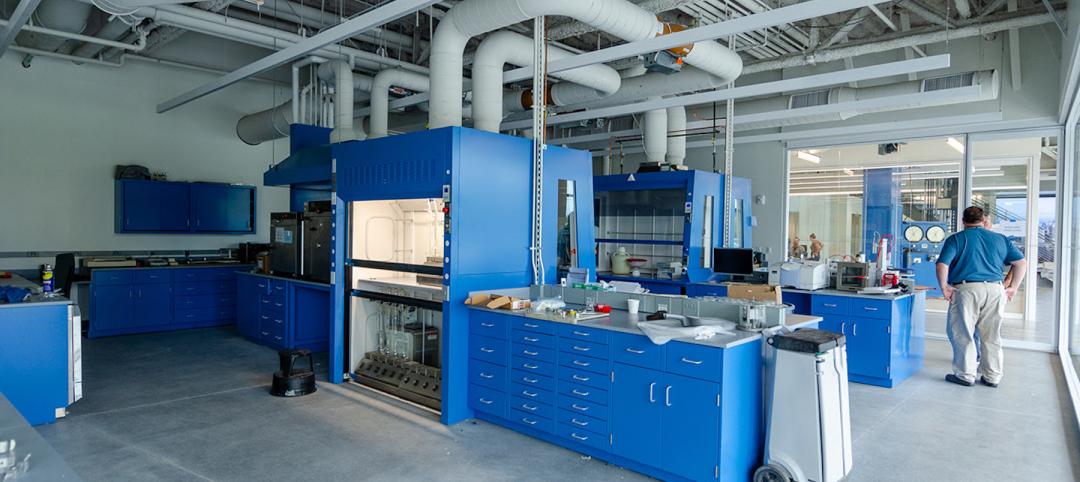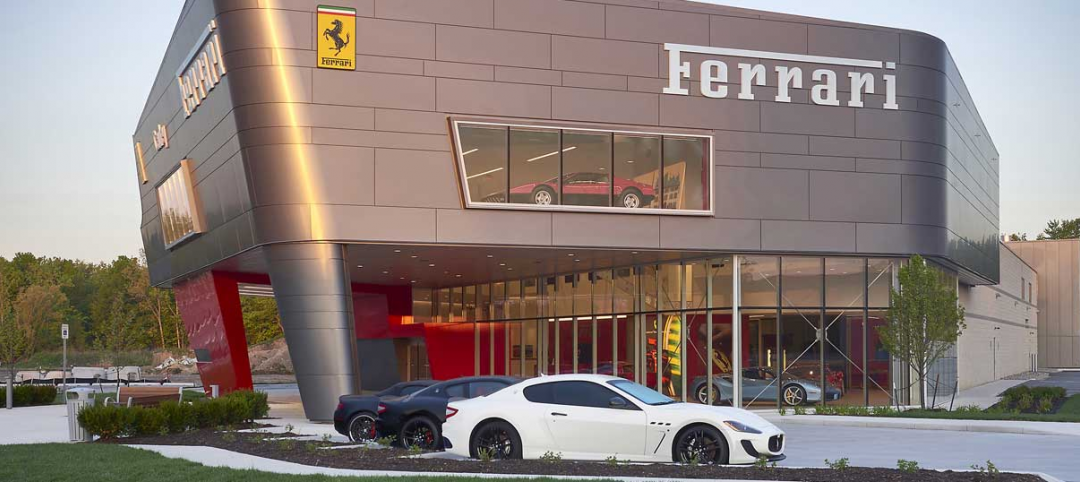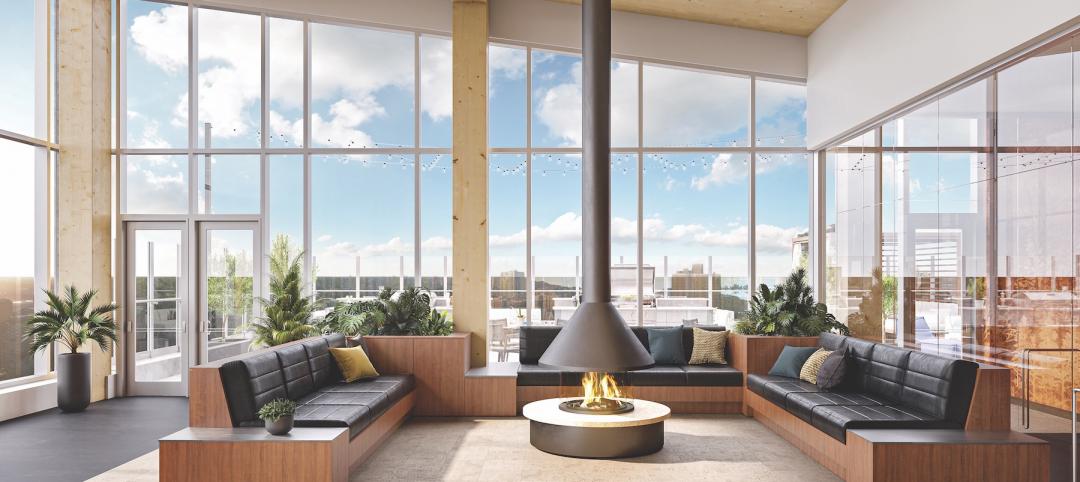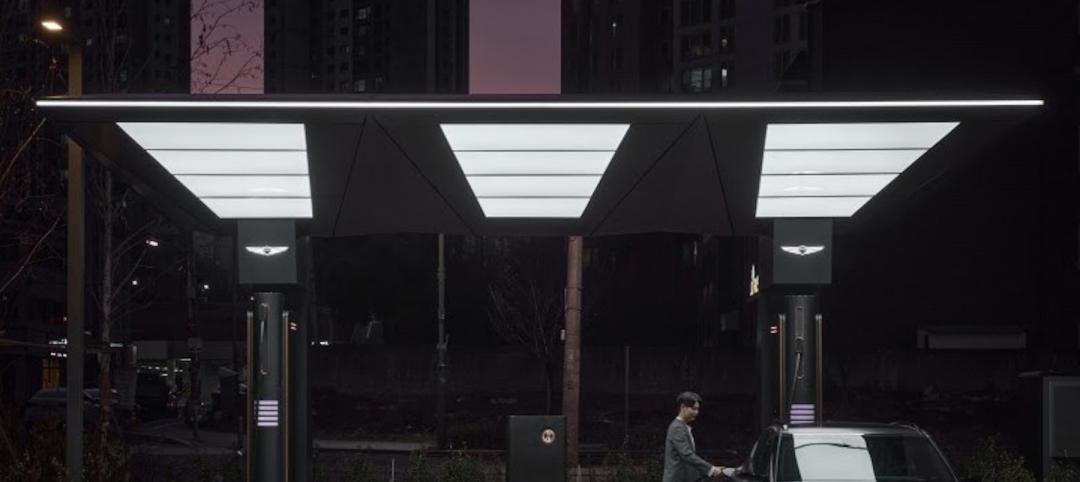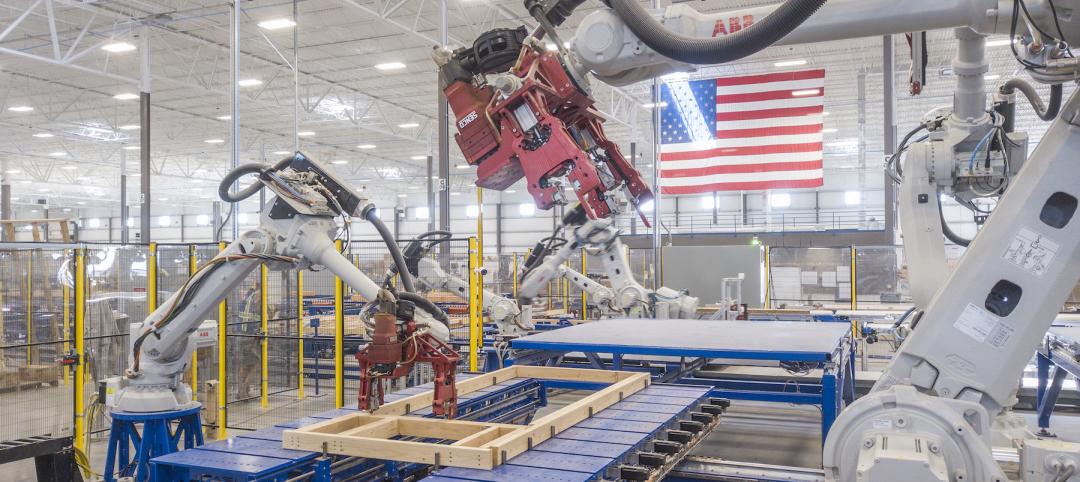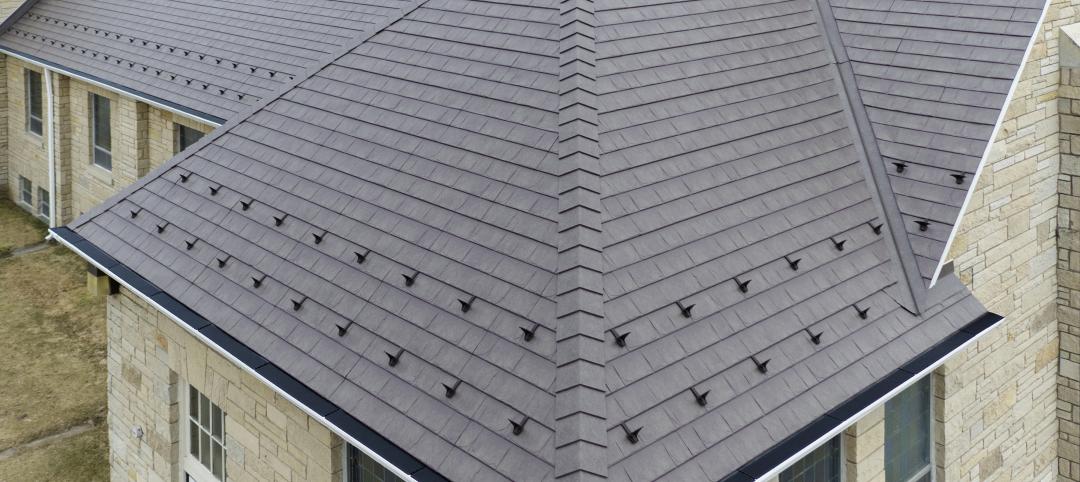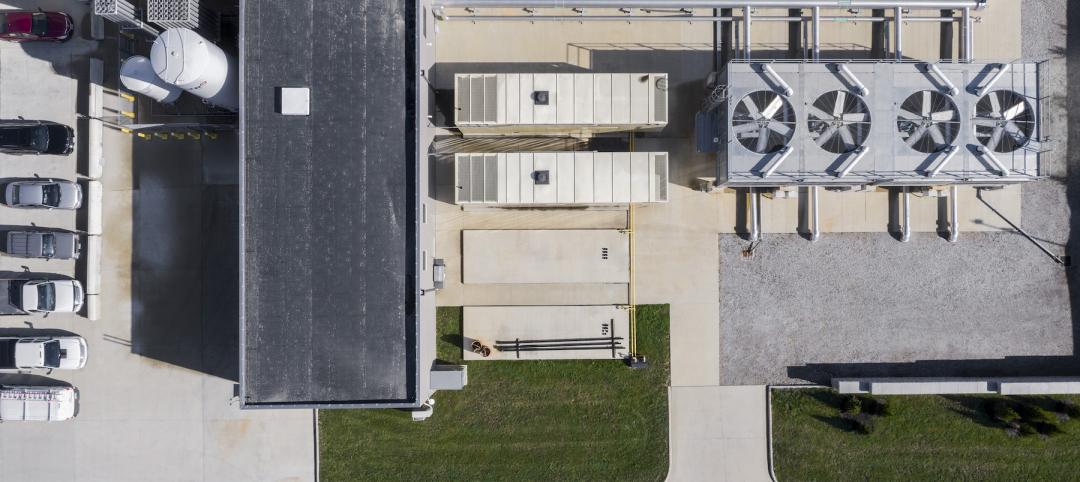 |
|
Finishes for the Eisenhower Theater were selected to modernize its look and feel and add elegance to what had been a dull space. |
The Eisenhower Theater in the John F. Kennedy Center for the Performing Arts in Washington, D.C., opened in 1971. By the turn of the century, after three-plus decades of heavy use, the 1,142-seat box-within-a-box playhouse on the Potomac was starting to show its age. Poor lighting and tired, worn finishes created a gloomy atmosphere. The onstage HVAC system couldn't even be used during performances, and there were tons of asbestos in the ceiling.
Two years ago, the local office of Quinn Evans | Architects was brought in to work with the Kennedy Center staff and theater users on a renovation. Because the theater hosts a variety of productions—plays, musicals, and contemporary dance—its many stakeholders—from programming and special events to the handicapped accessibility department—had a wide variety of needs.
These included modernizing the lighting and audio systems, expanding the orchestra pit, improving handicapped accessibility, abating the asbestos, upgrading the dressing rooms, and streamlining theater operations—not to mention updating the theater's aesthetics to modern standards. The Building Team was further constrained by having to maintain the seating capacity while making no significant changes to the structural box that acoustically isolates the theater.
Using a Revit building information model, the architects detailed the entire design down to the individual seat and worked closely with construction manager Whiting-Turner to discover not only the right design and constructability solutions, but also to estimate real-world costs and stay within the project's $17.9 million budget.
To solve the accessibility problem, ramps were introduced at the box tier through the new space available between diagonal bracing members, and the seating area was expanded to accommodate wheelchair seating. To enhance the intimacy of the theater, the balcony fronts at both the box tier and balcony levels were extended to create a softer line around the audience. Total seating capacity was actually increased by 24 seats.
New lighting positions, theatrical rails, dressing rooms, a new audio system, enhancements to the existing HVAC system, and control rooms were all designed to be hidden from view behind the theater's new walls. —Jeffrey Yoders, Senior Associate Editor
Related Stories
Concrete Technology | Apr 19, 2022
SGH’s Applied Science & Research Center achieves ISO 17025 accreditation for concrete testing procedures
Simpson Gumpertz & Heger’s (SGH) Applied Science & Research Center recently received ISO/IEC17025 accreditation from the American Association for Laboratory Accreditation (A2LA) for several concrete testing methods.
Sponsored | BD+C University Course | Apr 19, 2022
Multi-story building systems and selection criteria
This course outlines the attributes, functions, benefits, limits, and acoustic qualities of composite deck slabs. It reviews the three primary types of composite systems that represent the full range of long-span composite floor systems and examines the criteria for their selection, design, and engineering.
Wood | Apr 13, 2022
Mass timber: Multifamily’s next big building system
Mass timber construction experts offer advice on how to use prefabricated wood systems to help you reach for the heights with your next apartment or condominium project.
AEC Tech | Apr 13, 2022
Morphosis designs EV charging station for automaker Genesis
LA-based design and architecture firm Morphosis has partnered with automotive luxury brand Genesis to bring their signature brand and styling, attention-to-detail, and seamless customer experience to the design of Electric Vehicle Charging (EVC) Stations.
AEC Tech | Apr 13, 2022
A robot automates elevator installation
Schindler—which manufactures and installs elevators, escalators, and moving walkways—has created a robot called R.I.S.E. (robotic installation system for elevators) to help install lifts in high-rise buildings.
Modular Building | Mar 31, 2022
Rick Murdock’s dream multifamily housing factory
Modular housing leader Rick Murdock had a vision: Why not use robotic systems to automate the production of affordable modular housing? Now that vision is a reality.
Building Technology | Feb 28, 2022
BIPV and solar technology is making its mark in the industry
Increasingly, building teams are comparing the use of building-integrated photovoltaic (BIPV) systems for façades, roofs, and other architectural assemblies with a promising and much easier alternative: conventional solar panel arrays, either on their building or off-site, to supplement their resiliency and decarbonization efforts
Sponsored | BD+C University Course | Feb 17, 2022
Metal roofing trends
New ideas in design and constructability are radically changing how metal systems are used as roofing for commercial and institutional buildings. Behind the investment in these new kinds of expressions and construction approaches is a growing interest in improved performance and reduced environmental impact. Metal roofing systems can cut cooling and heating loads significantly, according to the EPA.
M/E/P Systems | Jan 27, 2022
Top 5 building HVAC system problems and how to fix them
When your HVAC system was new, it was designed to keep the indoor environment comfortable, functional, and safe. Over time, that system can drift out of alignment, leading to wasted resources, excessive energy consumption, and reduced occupant comfort.
Sponsored | Voice of the Brand | Jan 27, 2022
A Modern Approach to Labor in the Construction Industry
The COVID-19 pandemic disrupted and reshaped norms in the workforce and the ongoing labor shortage can be felt in every industry. Innovations to go faster, maintain safety, minimize learning curves, and drive down costs are becoming imperatives for companies to stay competitive in the construction industry.


