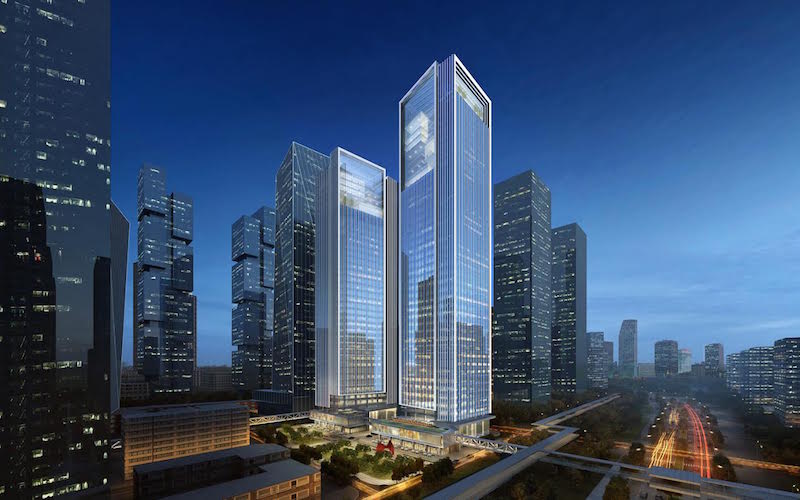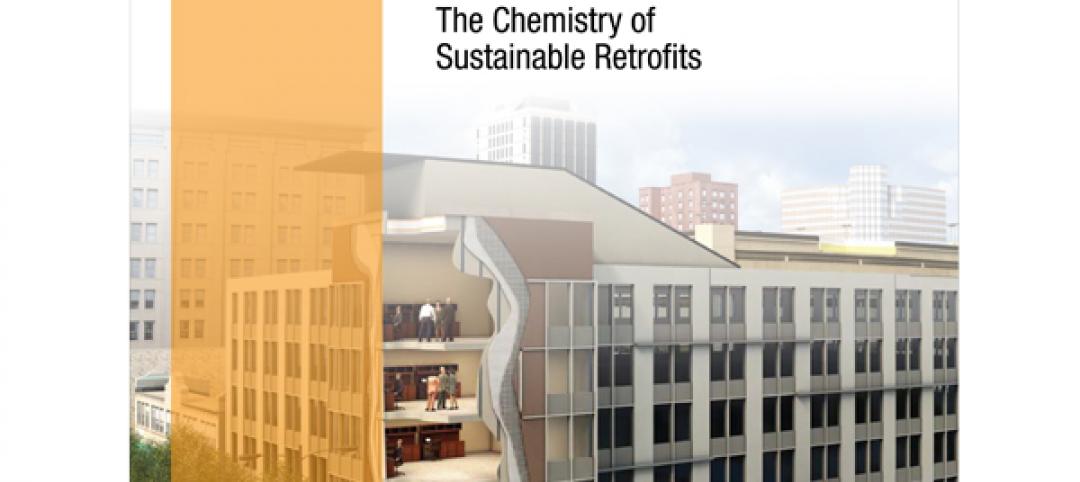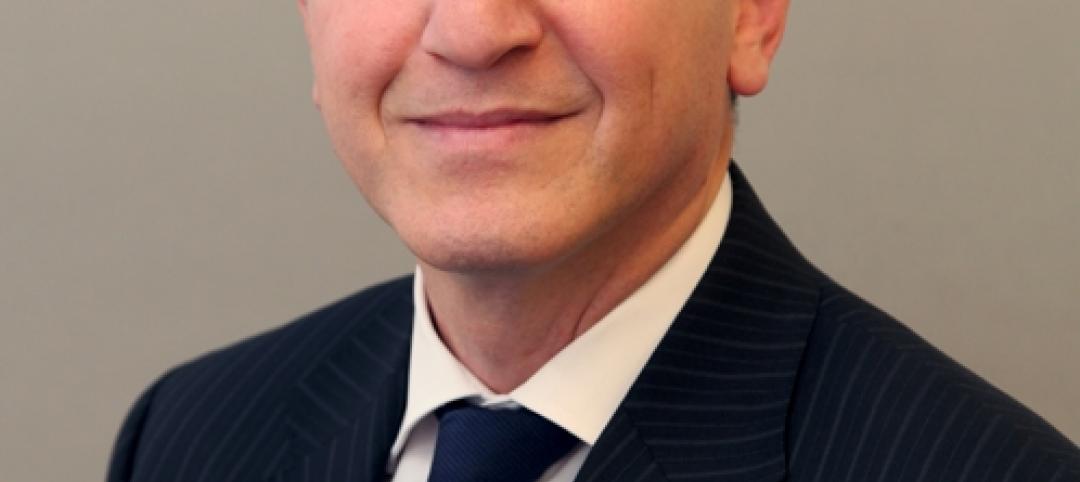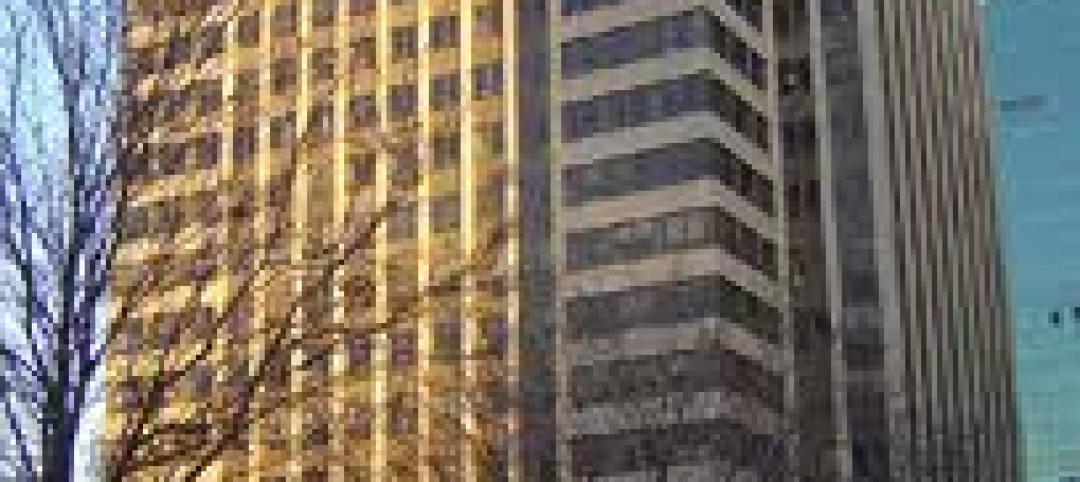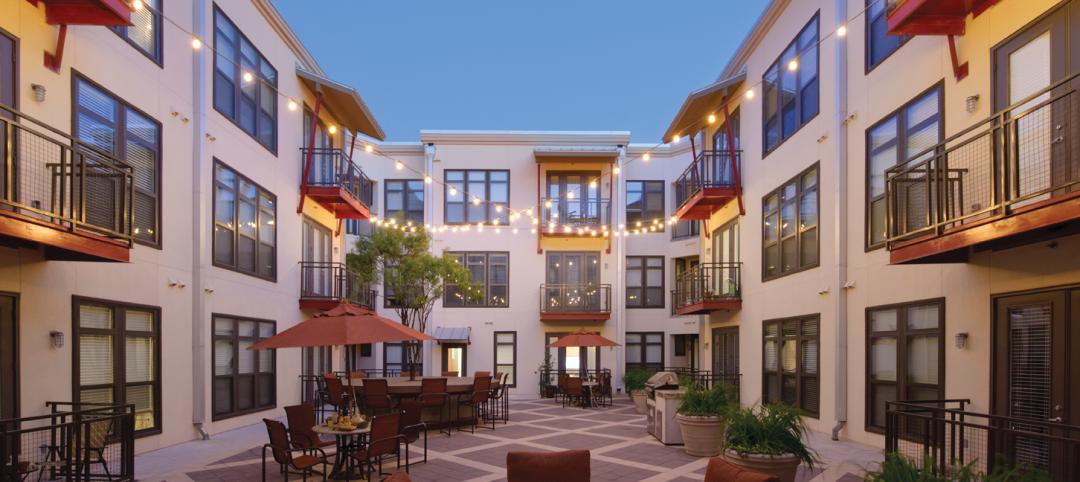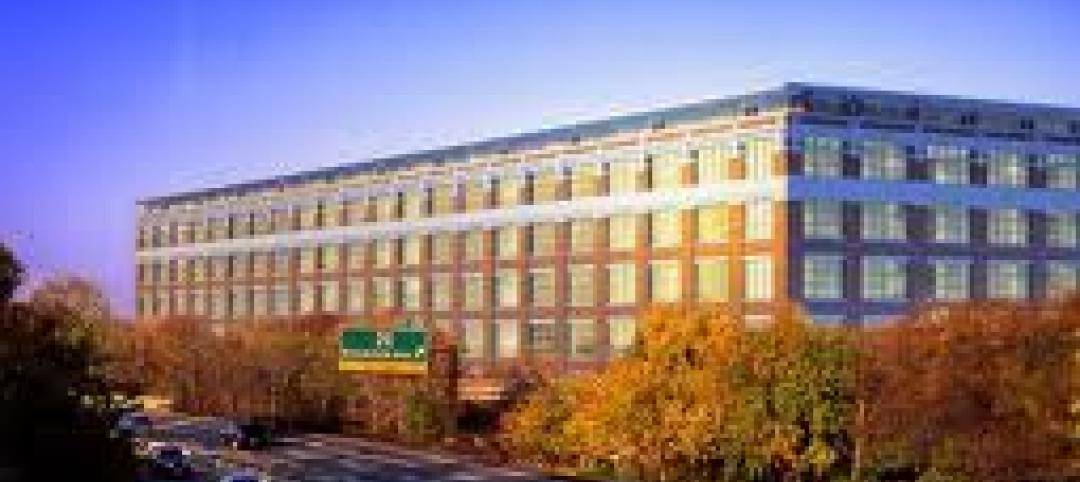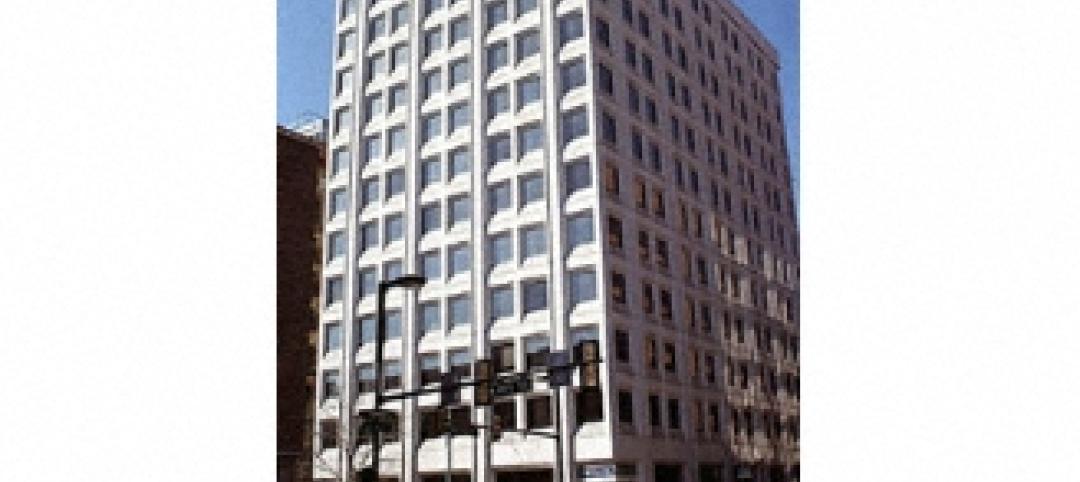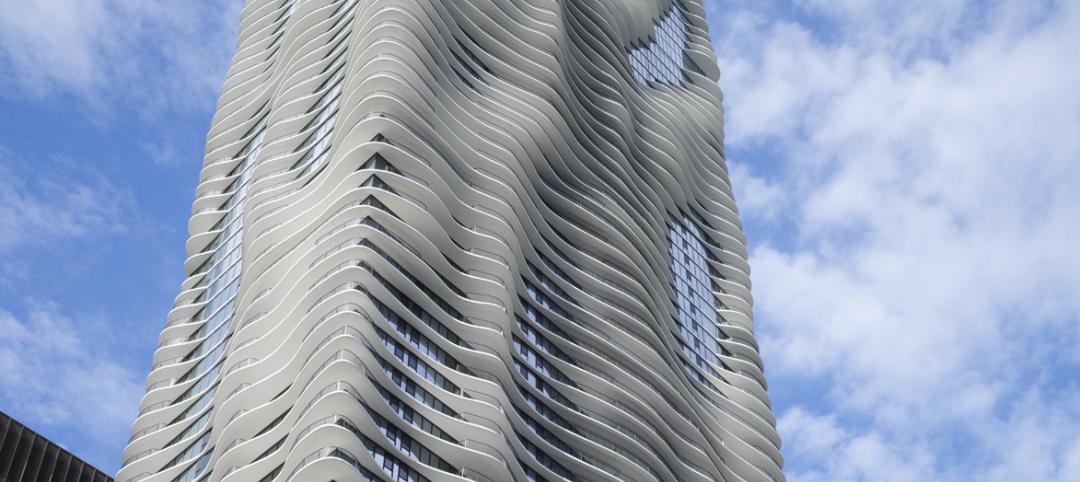The Chinese city of Shenzhen is often used as an example to illustrate the rapid transformation many Chinese cities have undergone in the past few decades. At one time a small fishing community of about 30,000 people, Shenzhen has become a massive city with a population exceeding 12 million. As the population began to rise, so too did the buildings. At the end of 2016, Shenzhen had eight buildings over 1,000 feet tall already constructed or topped out and dozens more over 500 feet tall.
While it may not be quite as rapid anymore, Shenzhen’s transformation is still taking place, and now, courtesy of Chicago-based architecture firm Goettsch Partners, the Chinese city will be getting two more skyscrapers in the form of the COFCO Qianhai Asia Pacific Headquarters complex.
Goettsch Partners recently won the design competition that was held for the complex with its two-tower design comprising 1.4-million sf of space in the Qianhai district. One tower will stand 200 meters and has been dubbed the COFCO Asia Pacific Tower. It will serve as the headquarters for the company’s Asia Pacific group. The second tower, named the Aviva-COFCO Financial Tower, is slightly shorter at 180 meters, and will provide space for the Aviva-COFCO Life Insurance Company.
Each tower is composed of several slender bars that step back to reveal a series of internal atria and a sky terrace in the upper zones. Both of the towers’ glass curtain walls are designed specifically for the buildings in order to accentuate their verticality, according to the architect. The curtain walls also provide solar shading and natural ventilation via operable windows hidden behind perforated metal panels.
The complex is designed to link the green belt to the east with nearby office towers, using both interior and exterior paths to allow the public to easily pass through the site.
Each towers’ upper zone is reserved for use as COFCO headquarters. Each floor in this zone is connected by a large internal atrium from the main lobby up to the 300-sm sky terrace that offers outdoor amenity space at the top of each tower.
Construction on the complex is scheduled to being this summer.
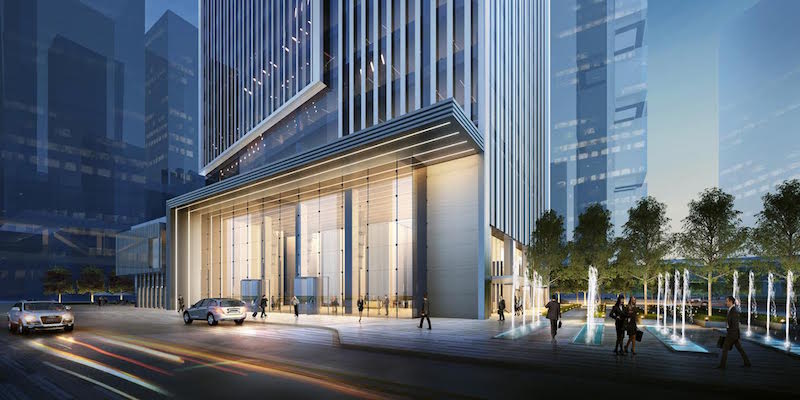 Rendering courtesy of Goettsch Partners.
Rendering courtesy of Goettsch Partners.
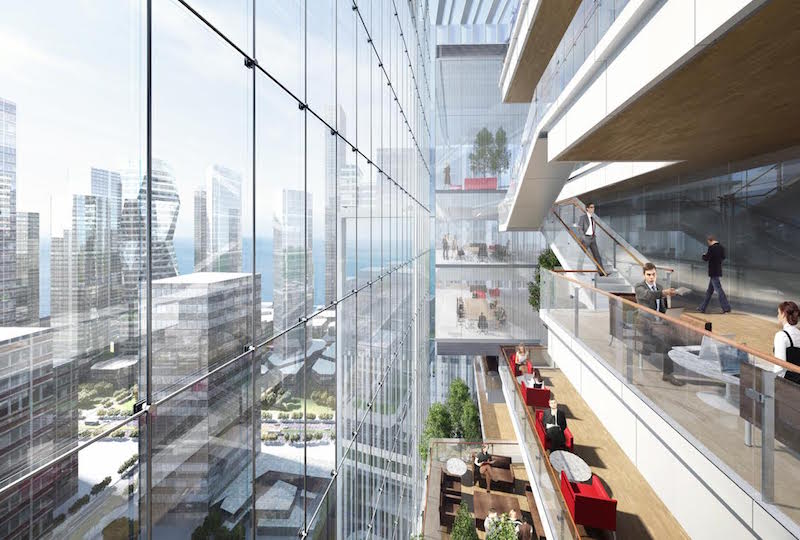 Rendering courtesy of Goettsch Partners.
Rendering courtesy of Goettsch Partners.
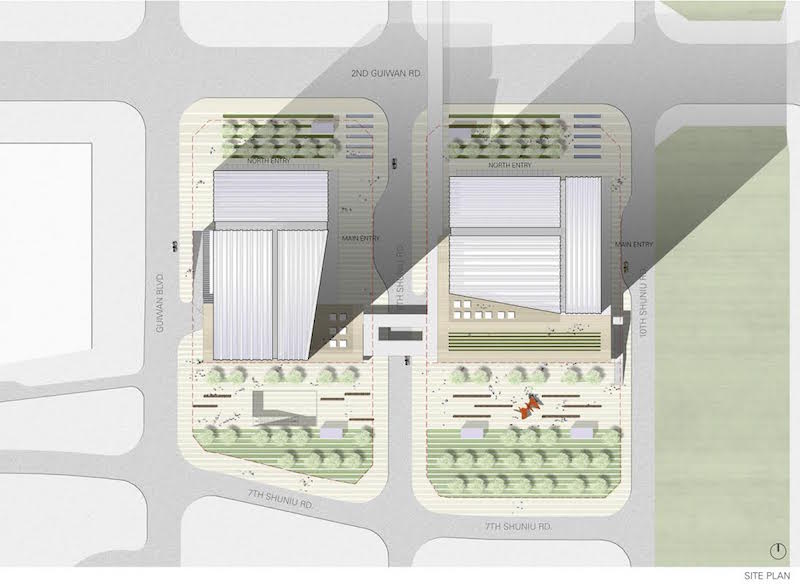 Rendering courtesy of Goettsch Partners.
Rendering courtesy of Goettsch Partners.
Related Stories
| Mar 12, 2012
Improving the performance of existing commercial buildings: the chemistry of sustainable construction
Retrofitting our existing commercial buildings is one of the key steps to overcoming the economic and environmental challenges we face.
| Feb 14, 2012
Thornton Tomasetti names Al Hashimi vice president for its Middle East Operations
Al Hashimi is joining the company to help expand Thornton Tomasetti’s business in the region and support clients locally.
| Feb 8, 2012
World’s tallest solar PV-installation
The solar array is at the elevation of 737 feet, making the building the tallest in the world with a solar PV-installation on its roof.
| Jan 30, 2012
Hollister Construction Services to renovate 30 Montgomery Street in Jersey City, N.J.
Owner Onyx Equities hires firm to oversee comprehensive upgrades of office building.
| Jan 16, 2012
Mid-Continent Tower wins 25 Year Award from AIA Eastern Oklahoma
Designed by Dewberry, iconic tower defines Tulsa’s skyline.
| Jan 4, 2012
Shawmut Design & Construction awarded dorm renovations at Brown University
Construction is scheduled to begin in June 2012, and will be completed by December 2012.
| Jan 3, 2012
Rental Renaissance, The Rebirth of the Apartment Market
Across much of the U.S., apartment rents are rising, vacancy rates are falling. In just about every major urban area, new multifamily rental projects and major renovations are coming online. It may be too soon to pronounce the rental market fully recovered, but the trend is promising.
| Dec 27, 2011
Ground broken for adaptive reuse project
Located on the Garden State Parkway, the master-planned project initially includes the conversion of a 114-year-old, 365,000-square-foot, six-story warehouse building into 361 loft-style apartments, and the creation of a three-level parking facility.
| Dec 21, 2011
BBI key to Philly high-rise renovation
The 200,000 sf building was recently outfitted with a new HVAC system and a state-of-the-art window retrofitting system.
| Dec 19, 2011
Chicago’s Aqua Tower wins international design award
Aqua was named both regional and international winner of the International Property Award as Best Residential High-Rise Development.


