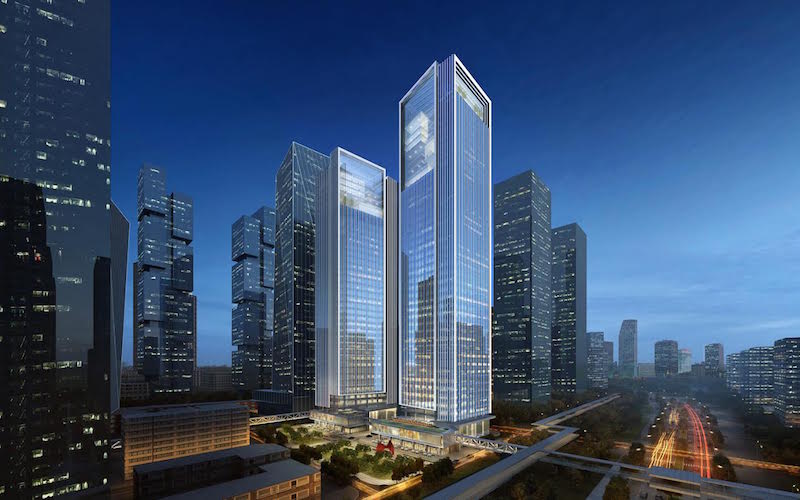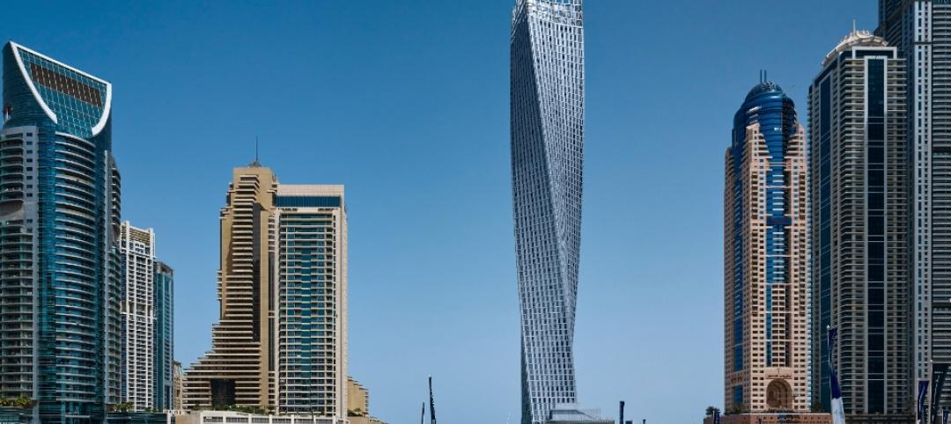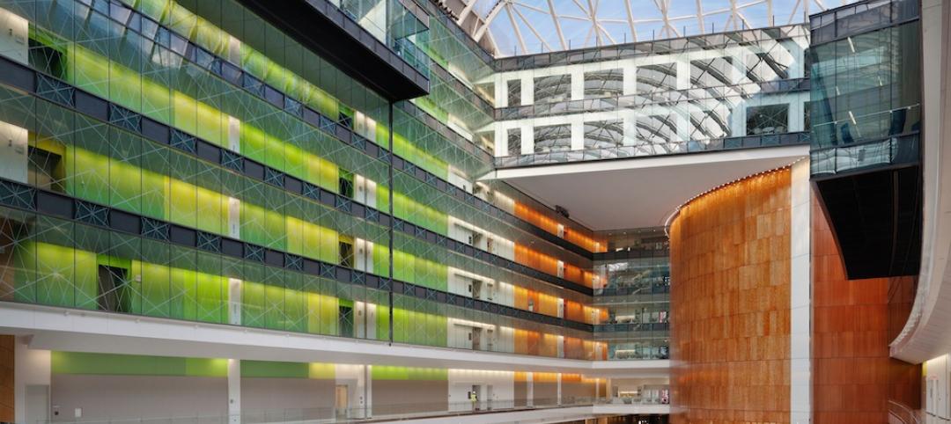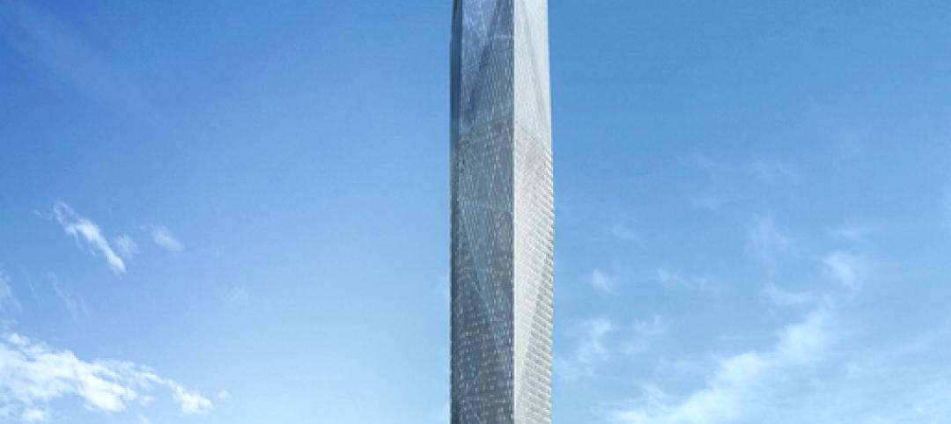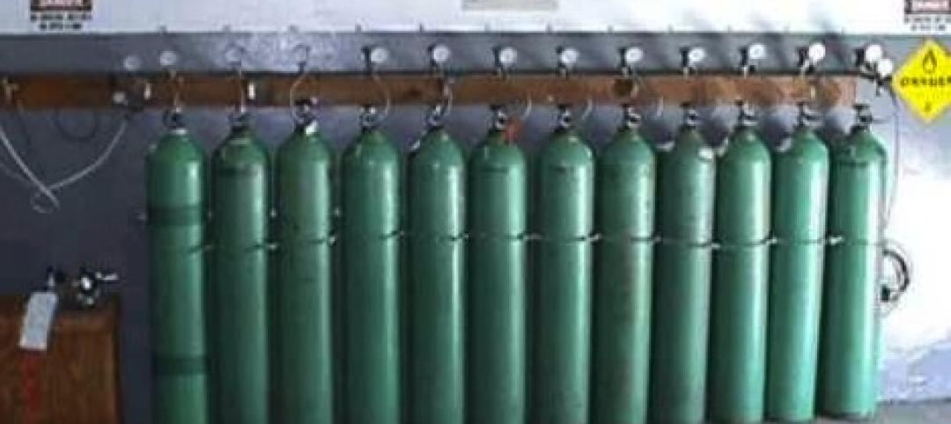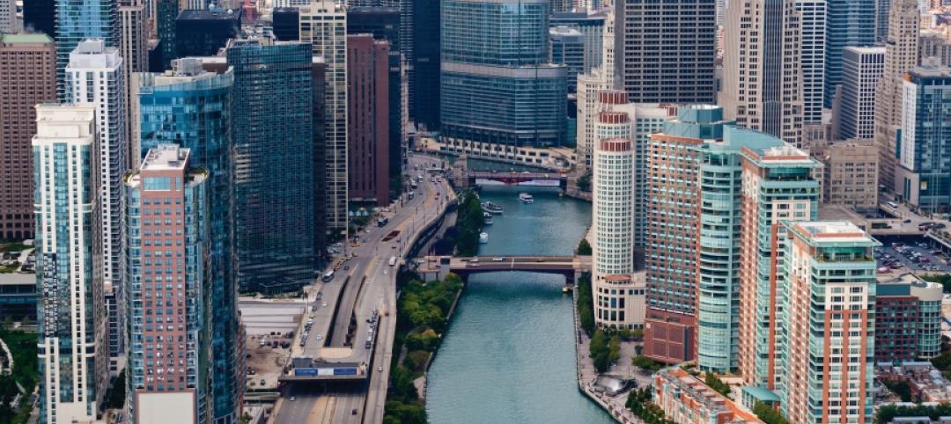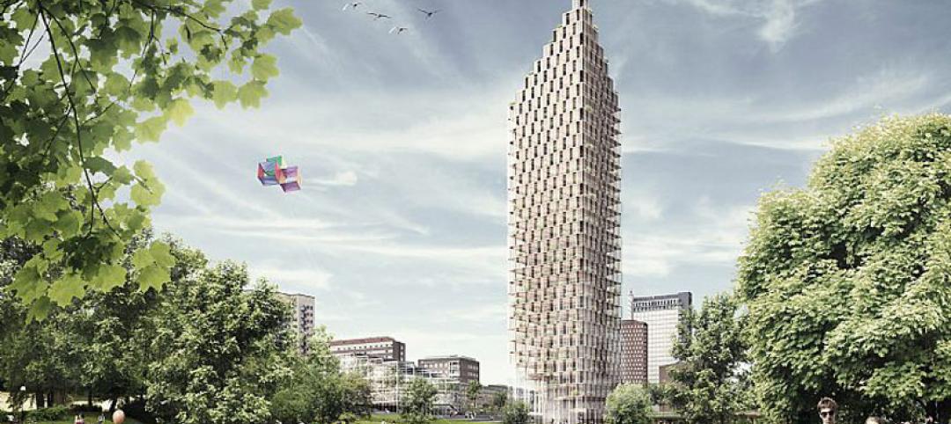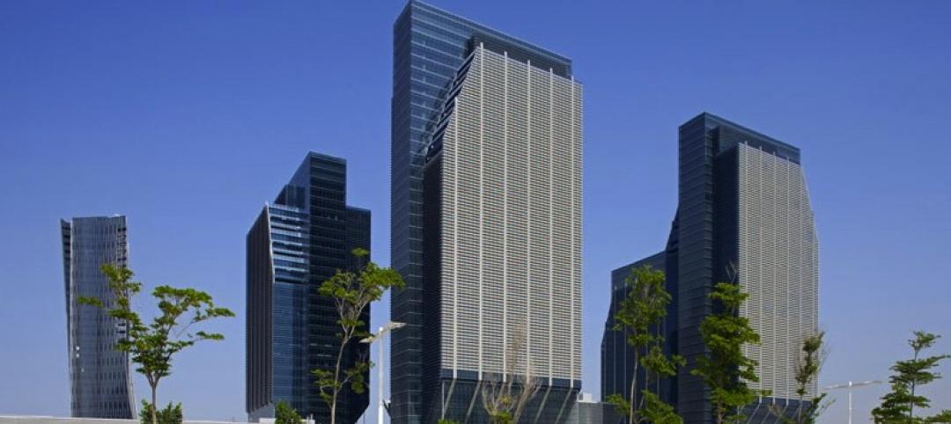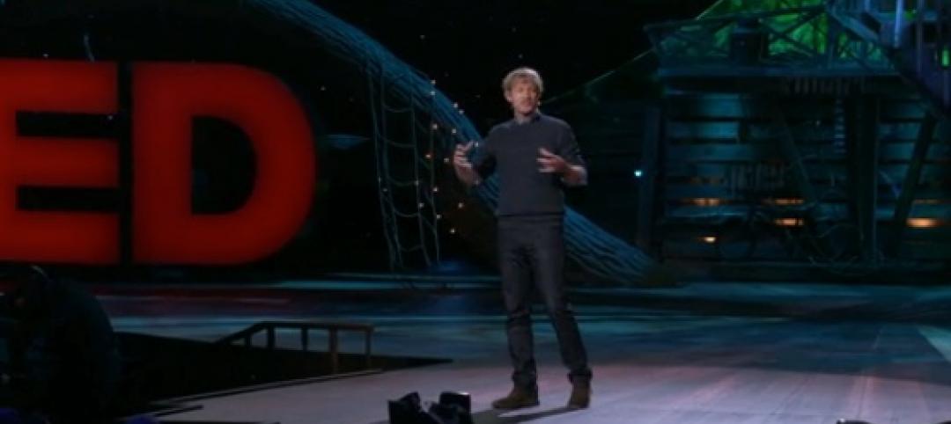The Chinese city of Shenzhen is often used as an example to illustrate the rapid transformation many Chinese cities have undergone in the past few decades. At one time a small fishing community of about 30,000 people, Shenzhen has become a massive city with a population exceeding 12 million. As the population began to rise, so too did the buildings. At the end of 2016, Shenzhen had eight buildings over 1,000 feet tall already constructed or topped out and dozens more over 500 feet tall.
While it may not be quite as rapid anymore, Shenzhen’s transformation is still taking place, and now, courtesy of Chicago-based architecture firm Goettsch Partners, the Chinese city will be getting two more skyscrapers in the form of the COFCO Qianhai Asia Pacific Headquarters complex.
Goettsch Partners recently won the design competition that was held for the complex with its two-tower design comprising 1.4-million sf of space in the Qianhai district. One tower will stand 200 meters and has been dubbed the COFCO Asia Pacific Tower. It will serve as the headquarters for the company’s Asia Pacific group. The second tower, named the Aviva-COFCO Financial Tower, is slightly shorter at 180 meters, and will provide space for the Aviva-COFCO Life Insurance Company.
Each tower is composed of several slender bars that step back to reveal a series of internal atria and a sky terrace in the upper zones. Both of the towers’ glass curtain walls are designed specifically for the buildings in order to accentuate their verticality, according to the architect. The curtain walls also provide solar shading and natural ventilation via operable windows hidden behind perforated metal panels.
The complex is designed to link the green belt to the east with nearby office towers, using both interior and exterior paths to allow the public to easily pass through the site.
Each towers’ upper zone is reserved for use as COFCO headquarters. Each floor in this zone is connected by a large internal atrium from the main lobby up to the 300-sm sky terrace that offers outdoor amenity space at the top of each tower.
Construction on the complex is scheduled to being this summer.
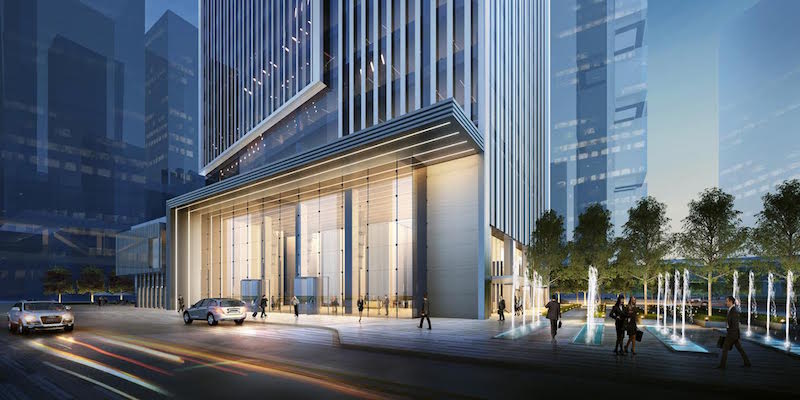 Rendering courtesy of Goettsch Partners.
Rendering courtesy of Goettsch Partners.
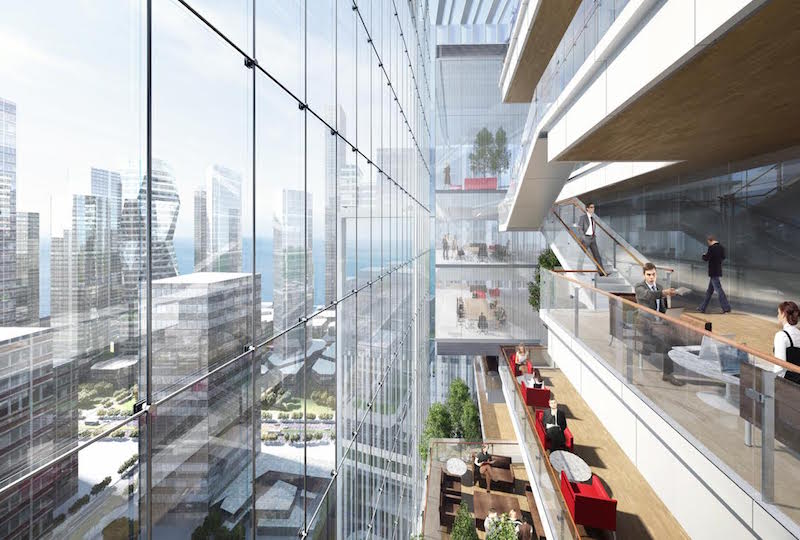 Rendering courtesy of Goettsch Partners.
Rendering courtesy of Goettsch Partners.
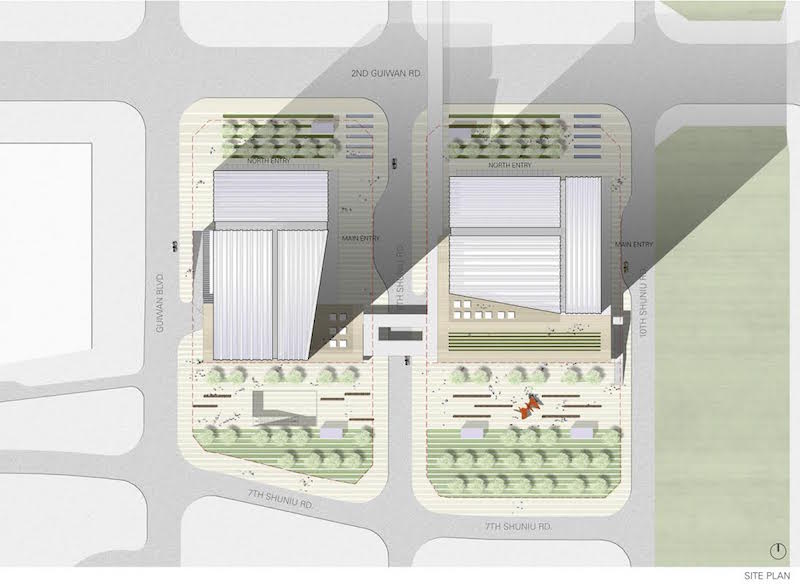 Rendering courtesy of Goettsch Partners.
Rendering courtesy of Goettsch Partners.
Related Stories
| Nov 13, 2013
New AISC Guide for Stability Design of Steel Buildings Now Available
Design professionals now have a valuable new resource on practical applications for stability design
| Nov 4, 2013
Historic shape producer catalogs added to AISC ePubs
The American Institute of Steel Construction (AISC) has added more historic documents to its online ePubs collection for AISC members. The latest addition is a collection of shape producer catalogs dating back to 1885. The collection is available at www.aisc.org/epubs in the historic shape producer section. This collection is part of AISC's effort to preserve unique industry documents before they are lost to age-related deterioration.
| Oct 22, 2013
World's tallest twisting tower added to Dubai skyline [slideshow]
The 75-story residential building, designed by SOM, features a dramatically rising helix shape for a distinctive addition to the city’s skyline.
| Oct 1, 2013
13 structural steel buildings that dazzle
The Barclays Center arena in Brooklyn and the NASCAR Hall of Fame in Charlotte, N.C., are among projects named 2013 IDEAS2 winners by the American Institute of Steel Construction.
| Sep 17, 2013
World's first 'invisible' tower planned in South Korea
The 1,476-foot-tall structure will showcase Korean cloaking technology that utilizes an LED façade fitted with optical cameras that will display the landscape directly behind the building, thus making it invisible.
| Sep 11, 2013
San Francisco expected to drop firefighter air tank refilling station rule for skyscrapers
San Francisco is poised to drop a requirement that skyscrapers have refill stations so firefighters can recharge their air tanks during a blaze. The city has required that new high-rises have the air refill systems for about ten years.
| Aug 26, 2013
13 must-attend continuing education sessions at BUILDINGChicago
Building Design+Construction's new conference and expo, BUILDINGChicago, kicks off in two weeks. The three-day event will feature more than 65 AIA CES and GBCI accredited sessions, on everything from building information modeling and post-occupancy evaluations to net-zero projects and LEED training. Here are 13 sessions I'm planning to attend.
| Aug 2, 2013
Design of world’s tallest wood skyscraper would be more sustainable than steel alternative
Architecture firm C. F. Møller has proposed building the tallest wooden building in the world in Stockholm, Sweden.
| Jul 10, 2013
World's best new skyscrapers [slideshow]
The Bow in Calgary and CCTV Headquarters in Beijing are among the world's best new high-rise projects, according to the Council on Tall Buildings and Urban Habitat.
| Jul 10, 2013
TED talk: Architect Michael Green on why we should build tomorrow's skyscrapers out of wood
In a newly posted TED talk, wood skyscraper expert Michael Green makes the case for building the next-generation of mid- and high-rise buildings out of wood.


