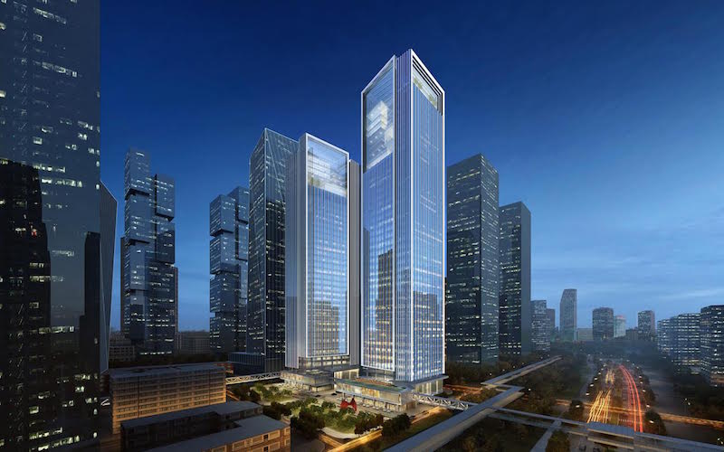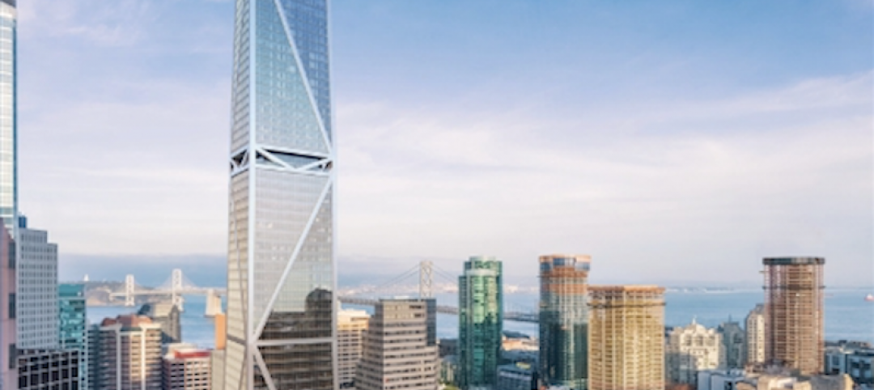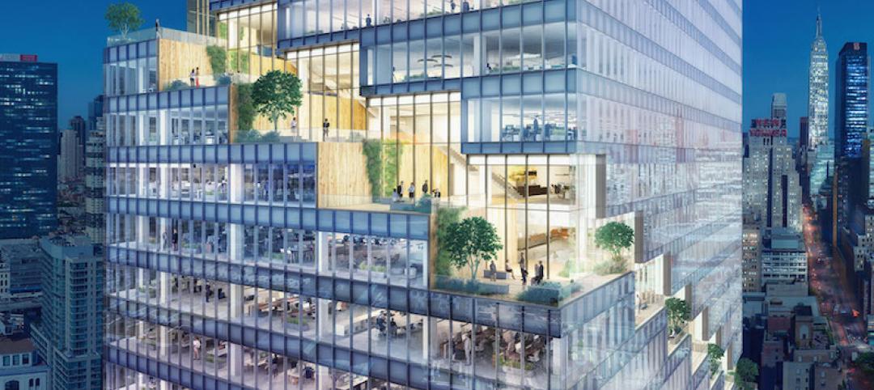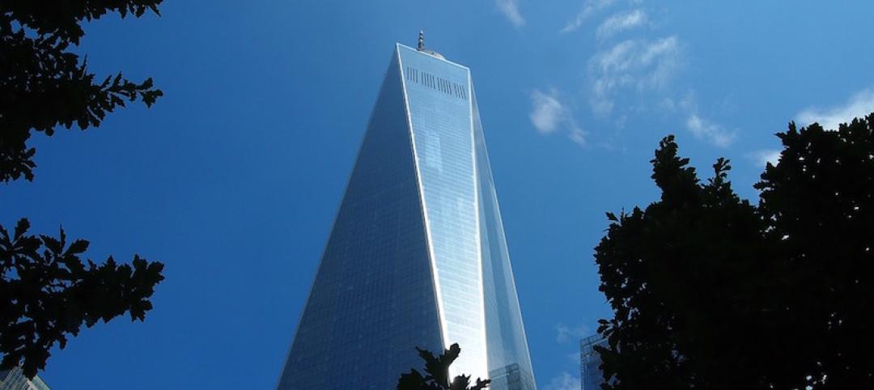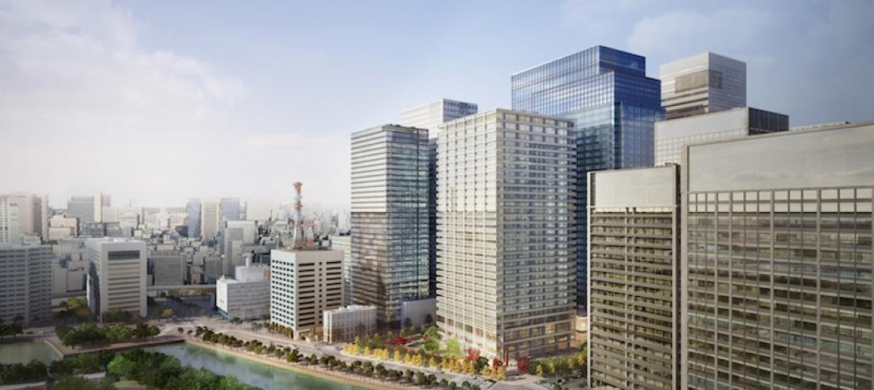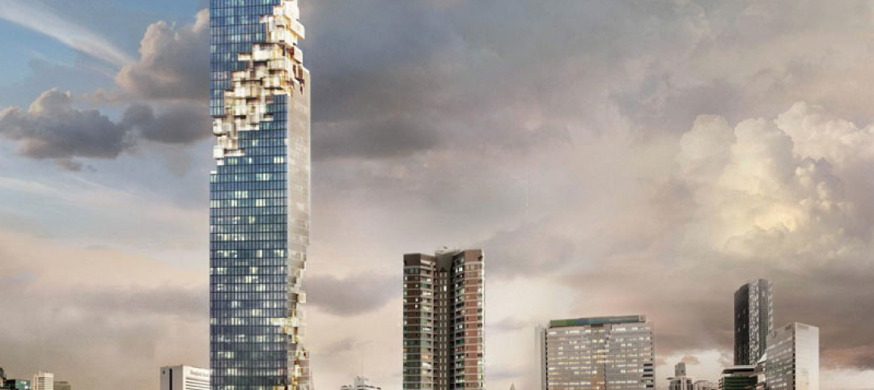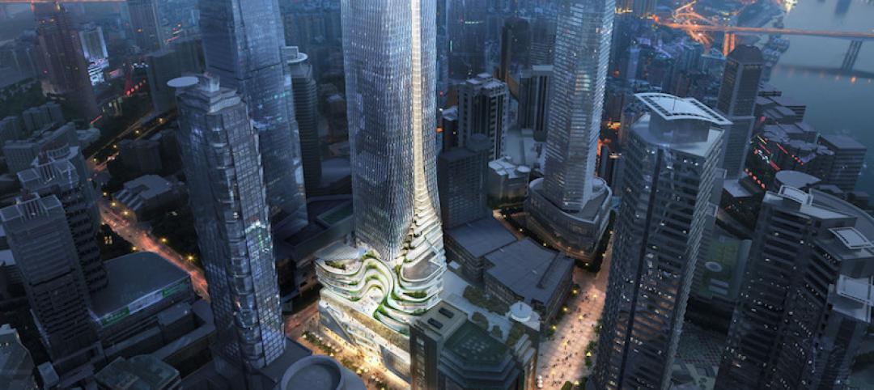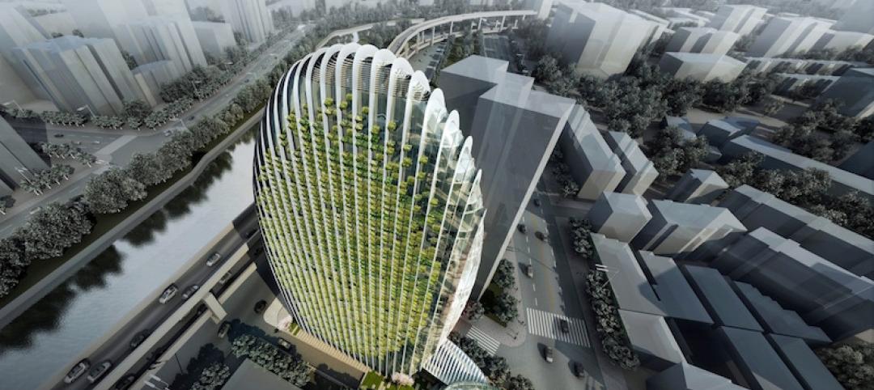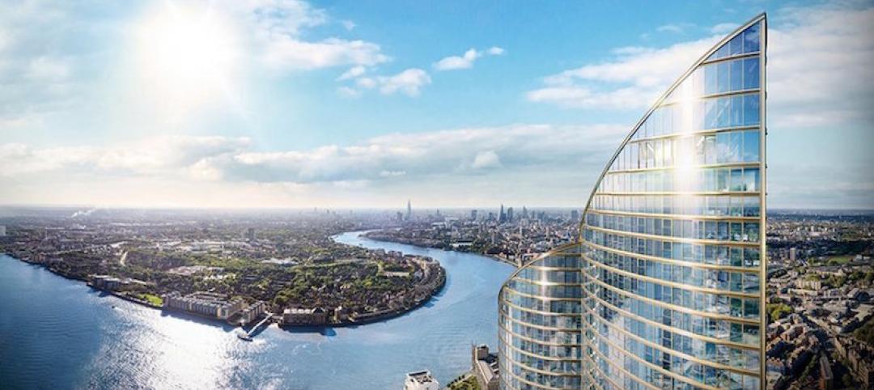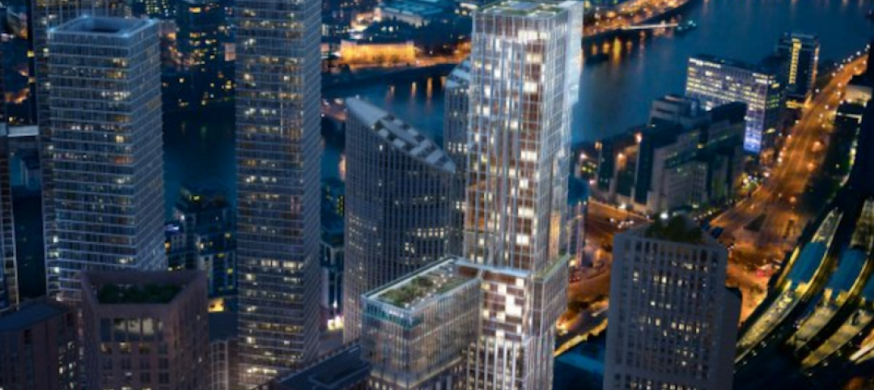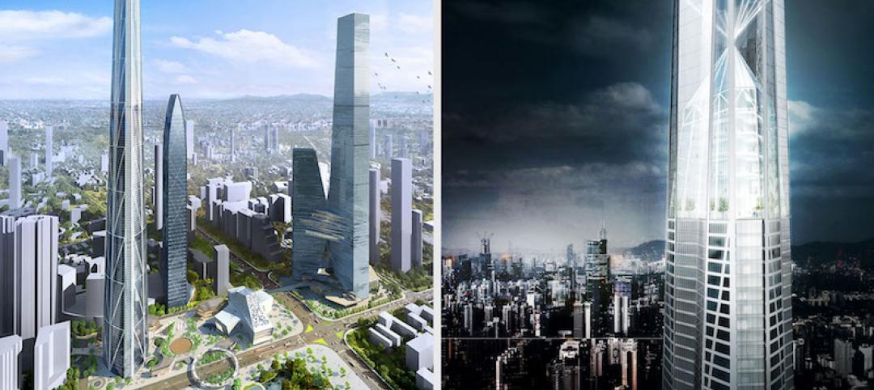The Chinese city of Shenzhen is often used as an example to illustrate the rapid transformation many Chinese cities have undergone in the past few decades. At one time a small fishing community of about 30,000 people, Shenzhen has become a massive city with a population exceeding 12 million. As the population began to rise, so too did the buildings. At the end of 2016, Shenzhen had eight buildings over 1,000 feet tall already constructed or topped out and dozens more over 500 feet tall.
While it may not be quite as rapid anymore, Shenzhen’s transformation is still taking place, and now, courtesy of Chicago-based architecture firm Goettsch Partners, the Chinese city will be getting two more skyscrapers in the form of the COFCO Qianhai Asia Pacific Headquarters complex.
Goettsch Partners recently won the design competition that was held for the complex with its two-tower design comprising 1.4-million sf of space in the Qianhai district. One tower will stand 200 meters and has been dubbed the COFCO Asia Pacific Tower. It will serve as the headquarters for the company’s Asia Pacific group. The second tower, named the Aviva-COFCO Financial Tower, is slightly shorter at 180 meters, and will provide space for the Aviva-COFCO Life Insurance Company.
Each tower is composed of several slender bars that step back to reveal a series of internal atria and a sky terrace in the upper zones. Both of the towers’ glass curtain walls are designed specifically for the buildings in order to accentuate their verticality, according to the architect. The curtain walls also provide solar shading and natural ventilation via operable windows hidden behind perforated metal panels.
The complex is designed to link the green belt to the east with nearby office towers, using both interior and exterior paths to allow the public to easily pass through the site.
Each towers’ upper zone is reserved for use as COFCO headquarters. Each floor in this zone is connected by a large internal atrium from the main lobby up to the 300-sm sky terrace that offers outdoor amenity space at the top of each tower.
Construction on the complex is scheduled to being this summer.
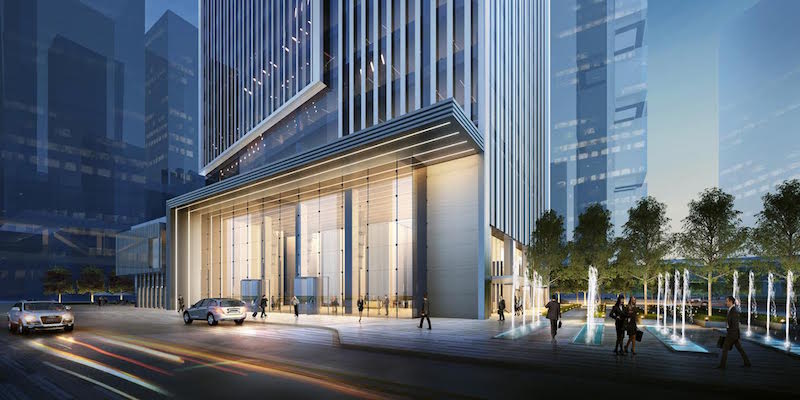 Rendering courtesy of Goettsch Partners.
Rendering courtesy of Goettsch Partners.
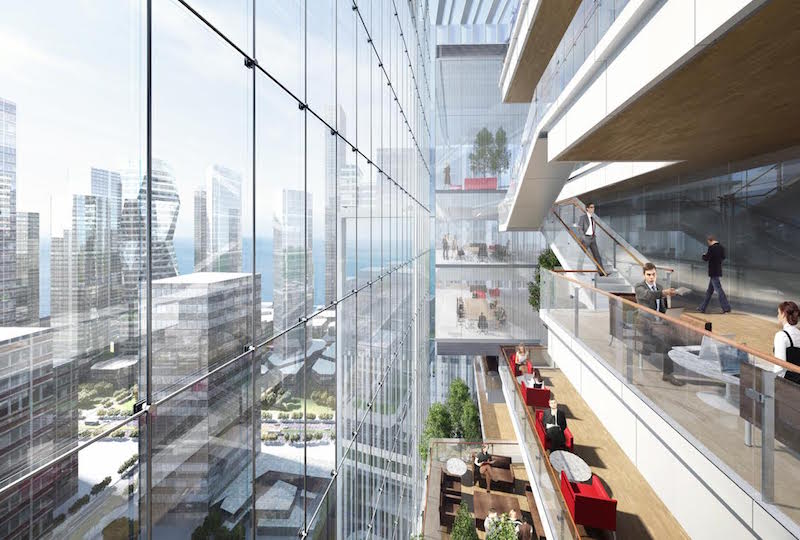 Rendering courtesy of Goettsch Partners.
Rendering courtesy of Goettsch Partners.
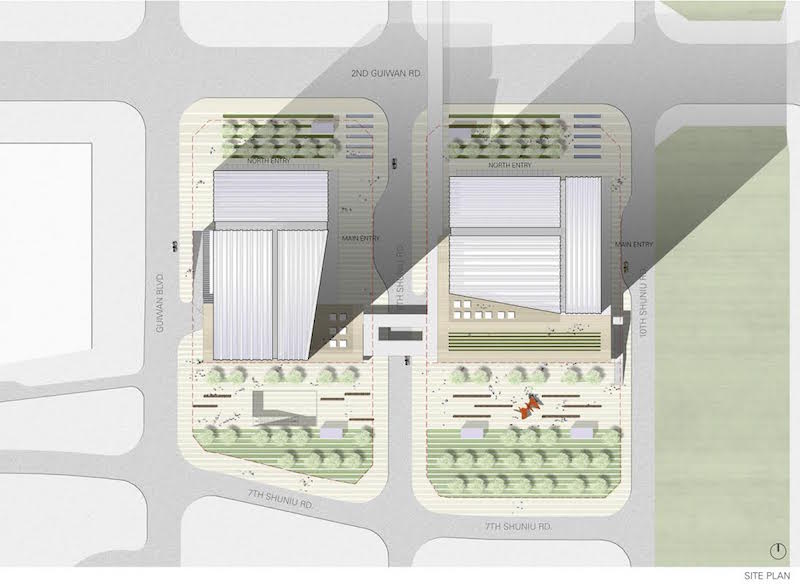 Rendering courtesy of Goettsch Partners.
Rendering courtesy of Goettsch Partners.
Related Stories
Resiliency | Oct 5, 2016
San Francisco’s 181 Fremont will become the most earthquake-resilient building on the West Coast
The building has achieved REDi Gold Rating, resilience-based design guidelines developed by Arup that establish a new benchmark for seismic construction.
High-rise Construction | Oct 5, 2016
Plans for Hudson Yards skyscraper from Bjarke Ingels have officially been filed
The 65-story tower will be primarily office space and has an estimated development cost of $3.2 billion
Sustainability | Oct 4, 2016
One World Trade Center officially awarded LEED Gold certification
The skyscraper received the certification despite a setback caused by Hurricane Sandy.
High-rise Construction | Sep 23, 2016
A massive redevelopment in Tokyo reunites developer and architect
Mitsui Fudosan and SOM join forces to create OH-1, a mixed-use complex with a prominent public square.
High-rise Construction | Sep 12, 2016
Bangkok’s tallest tower is also one of its most unique
At 1,030 feet tall, MahaNakhon Tower’s height is only outdone by its arresting design.
Mixed-Use | Sep 9, 2016
Rolled book scroll-inspired mixed-use project from Aedas planned for Chongqing, China
With a bookstore at the heart of the development, the project looks to exemplify an ancient Chinese proverb that says “knowledge brings wealth.”
Office Buildings | Sep 8, 2016
Taipei’s Lè Architecture, designed by Aedas, is almost complete
The 18-story building is designed to resemble a moss-covered river pebble in Taipei’s Nangang District.
High-rise Construction | Sep 8, 2016
Construction on the tallest residential tower in western Europe could start early next year
China’s Greenland Group is the developer of four of the world’s 10 largest skyscrapers
High-rise Construction | Sep 8, 2016
Lendlease to build Aykon London One Tower
Damac, the Dubai-based developer of the project, selected the Australian property construction and development company to build the tower.
High-rise Construction | Sep 7, 2016
Shenzhen Kingkey Group submits re-planning package for what could become China’s tallest tower
The high-rise, H700 Shenzhen Tower, is one of a group of towers being built in Shenzhen’s Caiwuwei financial and commercial area.


