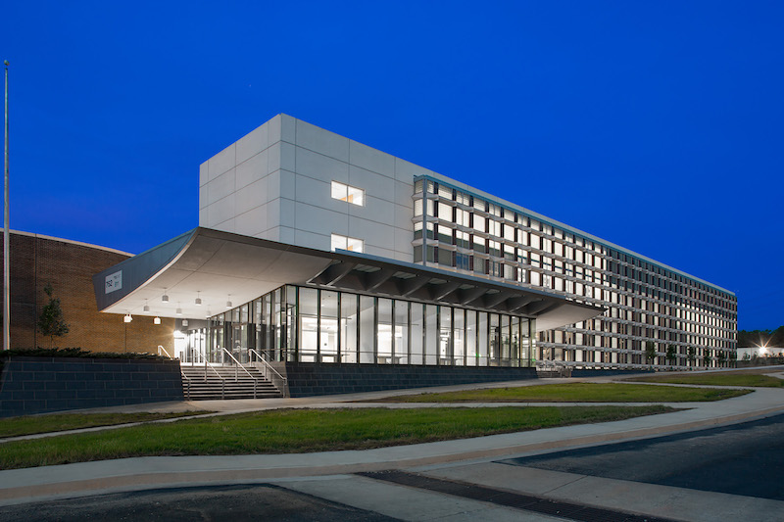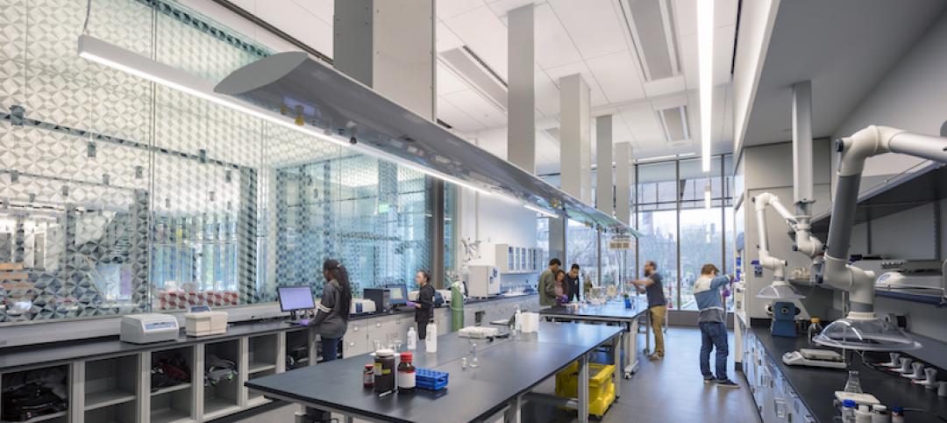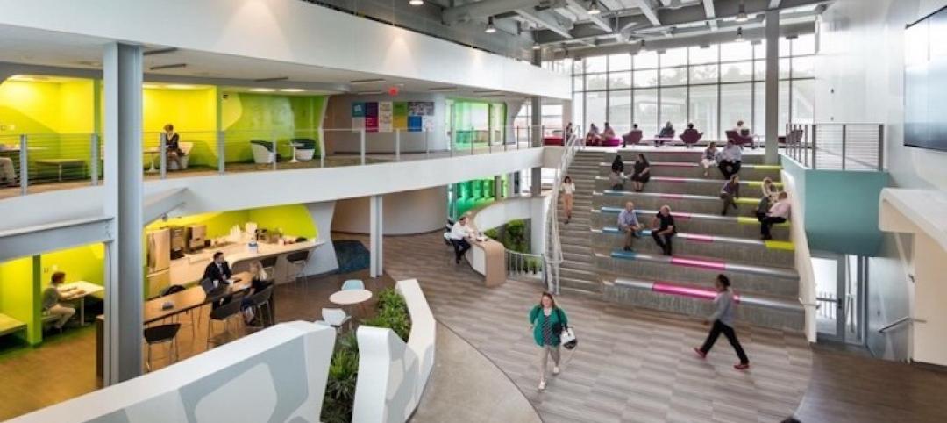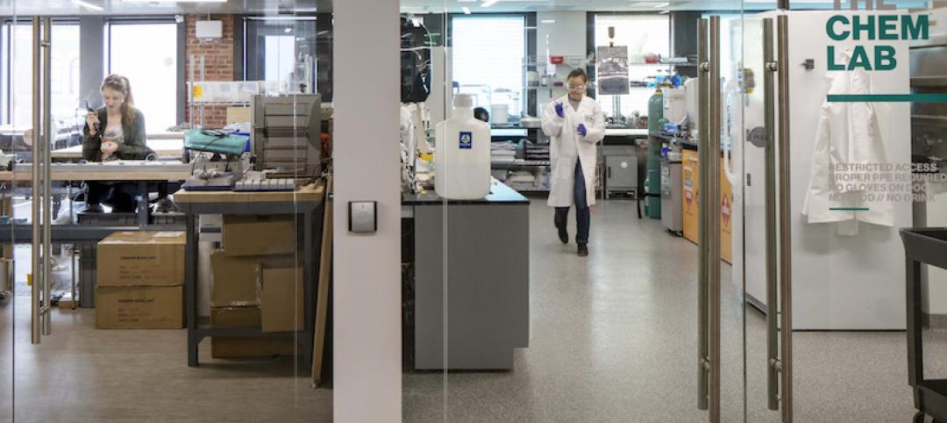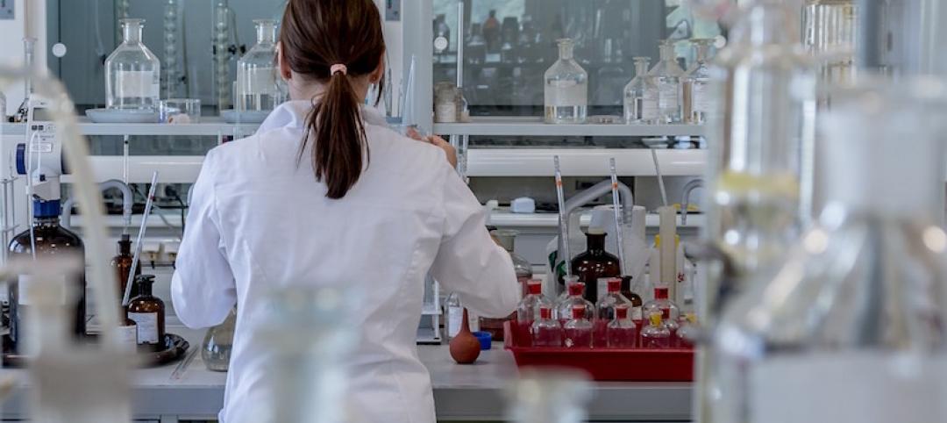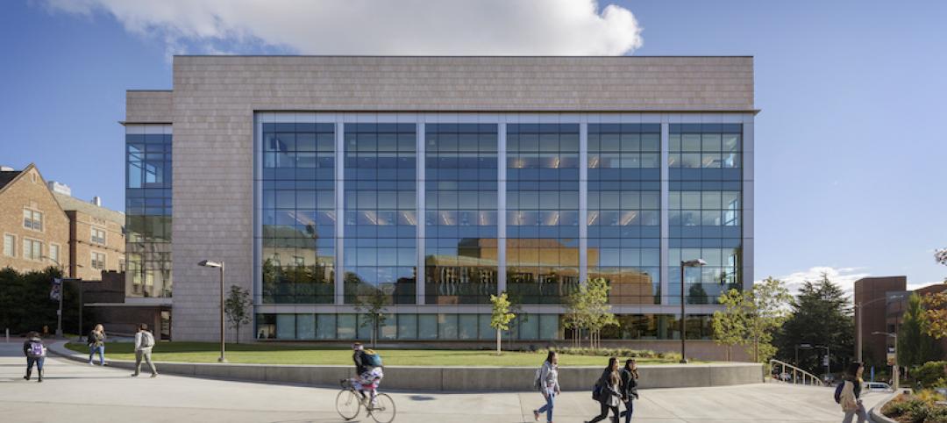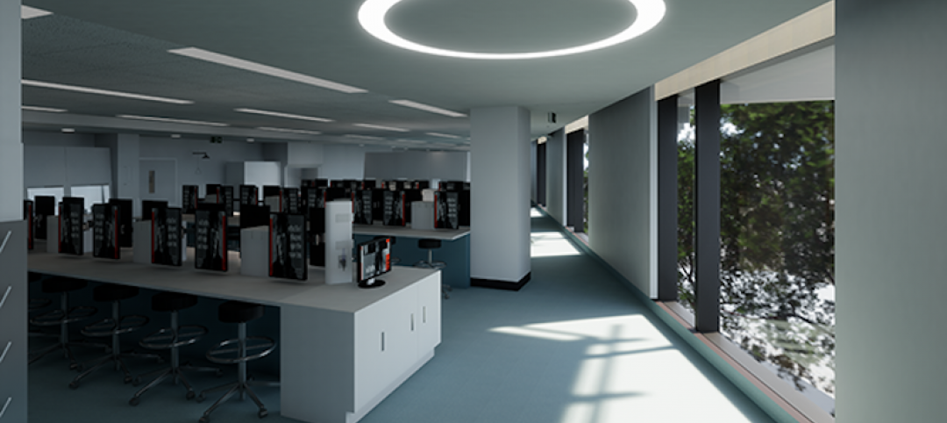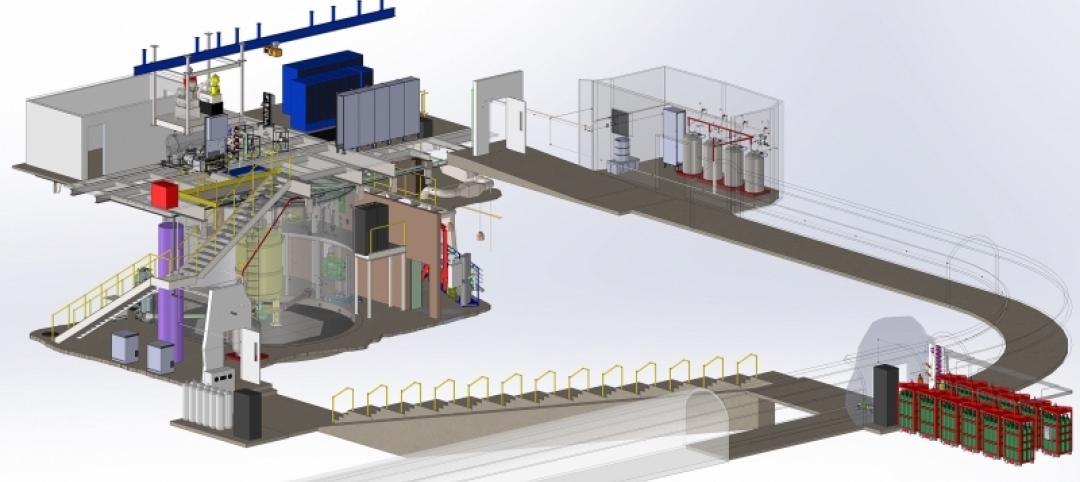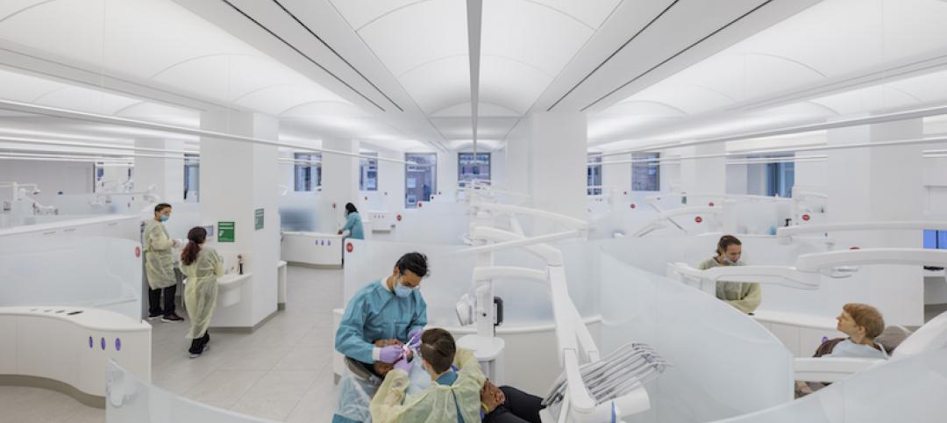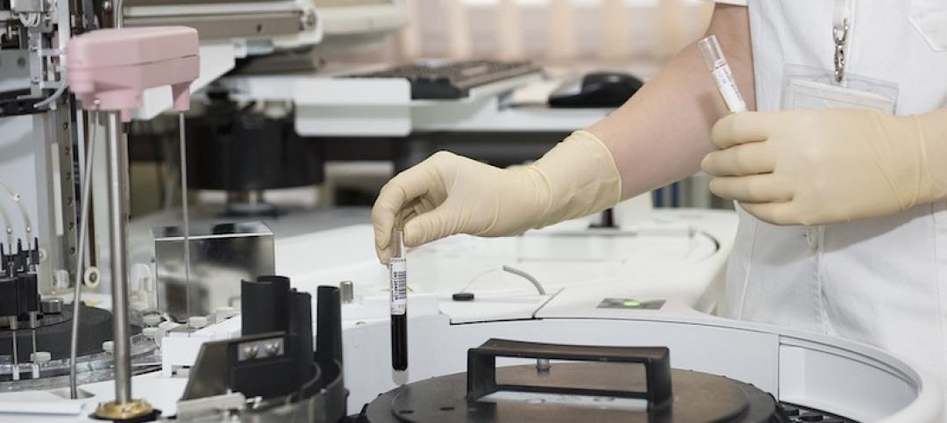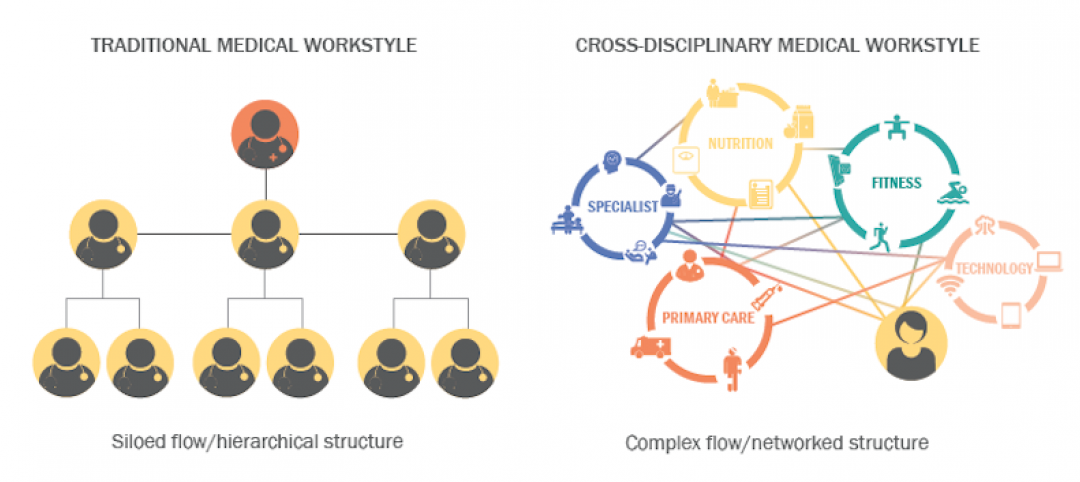Georgia Tech Research Institute (GTRI) has completed a $42 million redevelopment project that includes two specialized technical facilities across 350,000 sf on the Cobb South Campus in Marietta, Ga.
In December 2017, GTRI purchased four buildings on an unused 52-acre Lockheed Martin site adjacent to Dobbins Air Reserve Base. The Institute selected McCarthy Building Companies with Flad Architects as the design-build team to quickly redevelop two of the buildings into the research facilities.
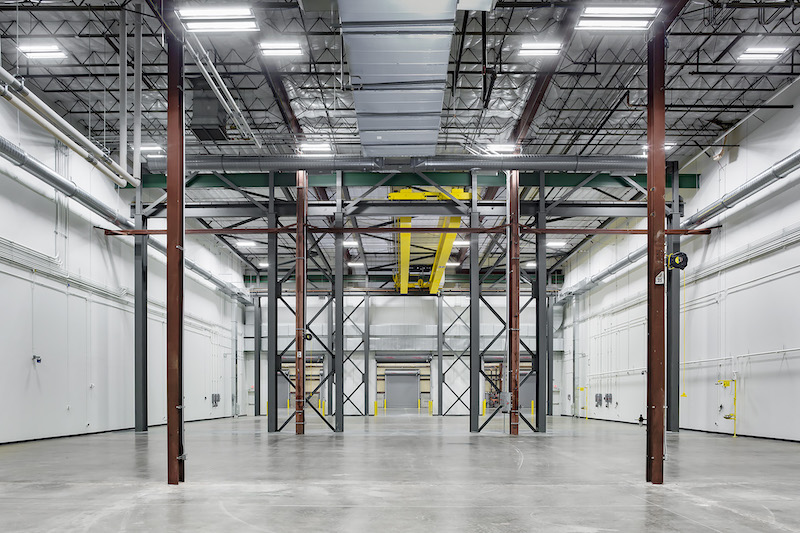
See Also: The three labs will each house a different focus.
The project included renovating 205,500 sf of retired office space into a research facility that features computing and electronics laboratories. It also included the 144,500-sf renovation of a 403,500-sf high-bay industrial warehouse, which GTRI will also use for research. The space incorporates two, 10-ton cranes and a 30-ton crane to handle heavy specialized large equipment.
The new space can house up to 600 personnel, which is enough room to grow for at least five years.
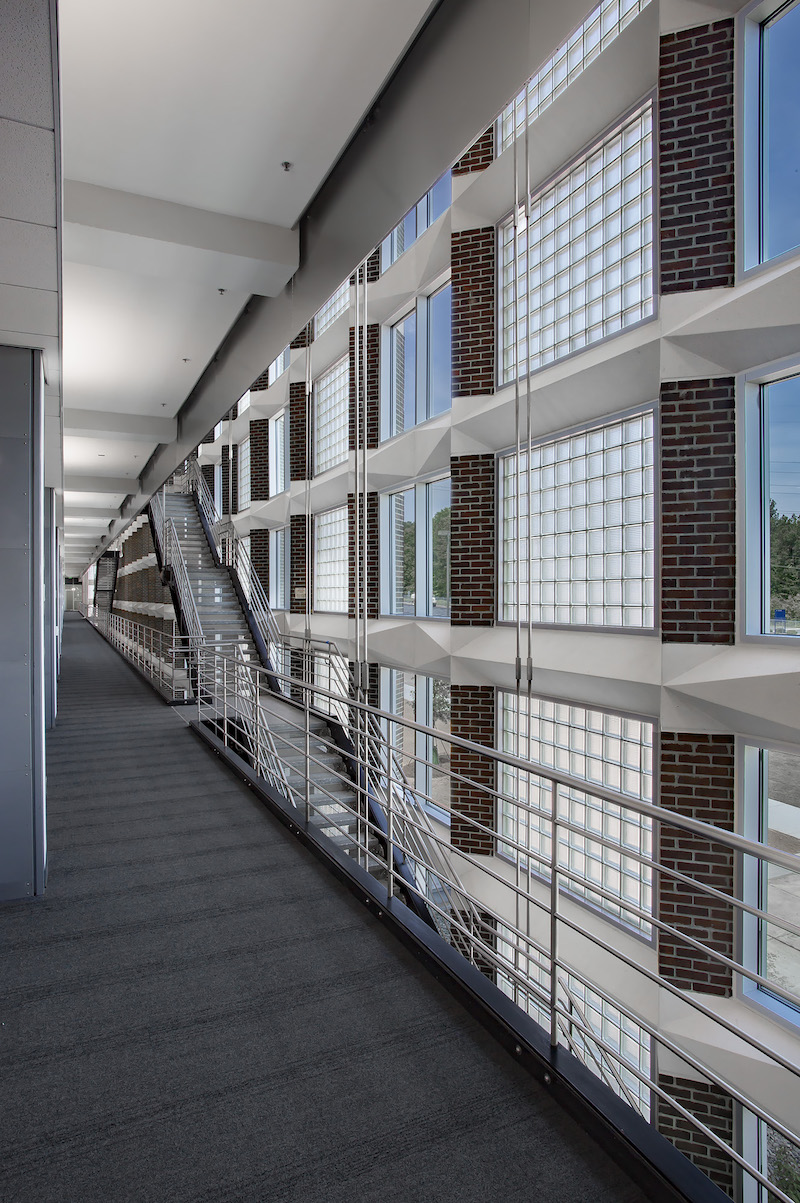
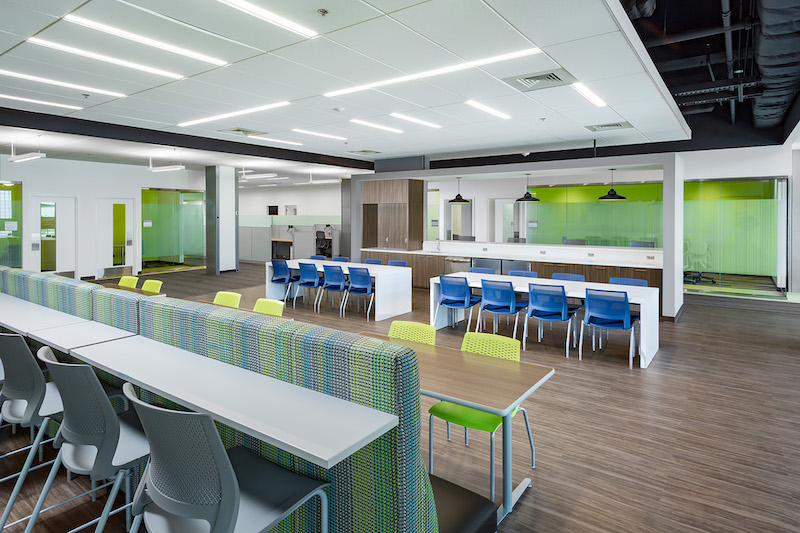
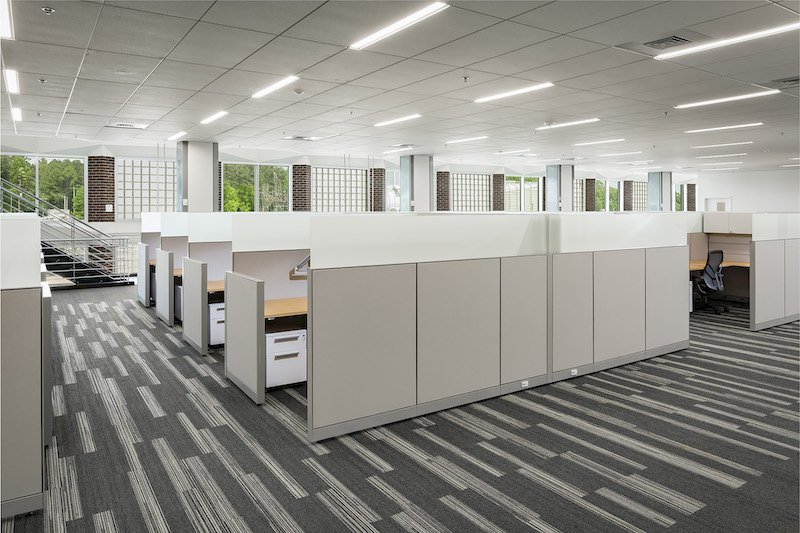
Related Stories
University Buildings | Jul 5, 2018
Brown University’s Engineering Research Center increases the university’s School of Engineering lab space by 30%
KieranTimberlake designed the facility and Shawmut Design and Construction was the general contractor.
Laboratories | Jun 18, 2018
A Massachusetts research building is the first to meet WELL’s Gold standard
Design changes in lighting and HVAC systems were required to meet compliance criteria.
Laboratories | May 21, 2018
Virtual Design and Construction Technology helped design MIT’s new accelerator facility
SGA designed the incubator space.
Laboratories | Feb 26, 2018
Three trends shaping labs of the future
It’s all about flexibility and talent for the future of life sciences.
University Buildings | Feb 16, 2018
The University of Washington receives a new Nanoengineering and Sciences Building
The building marks the second phase of a 168,000-sf complex.
Laboratories | Feb 15, 2018
Mass science: Superlab design best practices
What are superlabs? And what makes for a superbly designed superlab?
Reconstruction & Renovation | Feb 7, 2018
Renovations begin on an underground facility that is investigating the nature of dark matter
This LEO A DALY-designed project makes way to produce the world’s most sensitive detector to this point.
Healthcare Facilities | Jan 6, 2018
A new precision dental center embodies Columbia University’s latest direction for oral medicine education
The facility, which nests at “the core” of the university’s Medical Center, relies heavily on technology and big data.
Giants 400 | Dec 13, 2017
Top 45 science + technology architecture firms
HDR, HOK, and Interior Architects top BD+C’s ranking of the nation’s largest science + technology sector architecture and AE firms, as reported in the 2017 Giants 300 Report.
Healthcare Facilities | Nov 6, 2017
Design isn’t enough to foster collaboration in healthcare and research spaces
A new Perkins Eastman white paper finds limited employee interaction at NYU Winthrop Hospital, a year after it opened.


