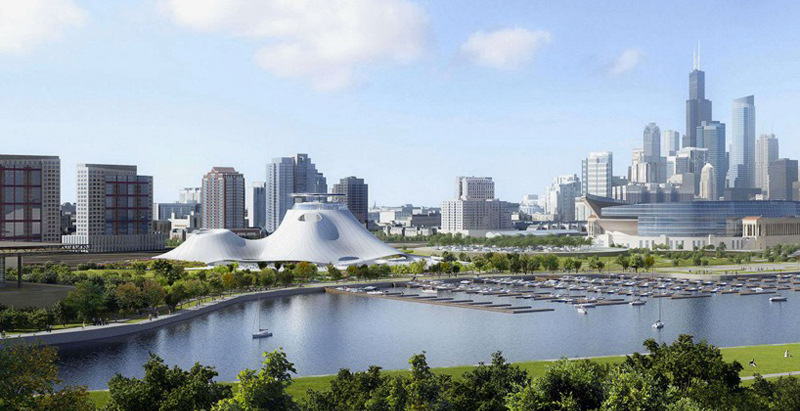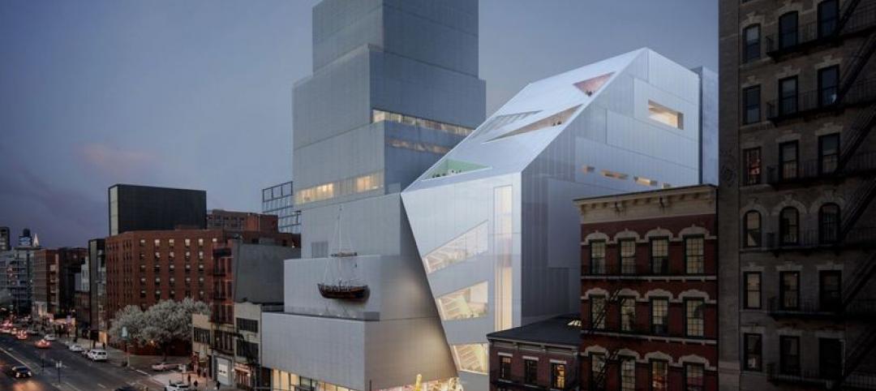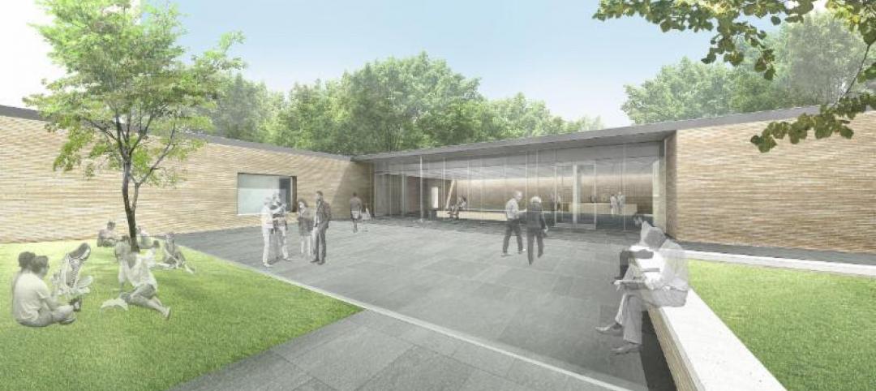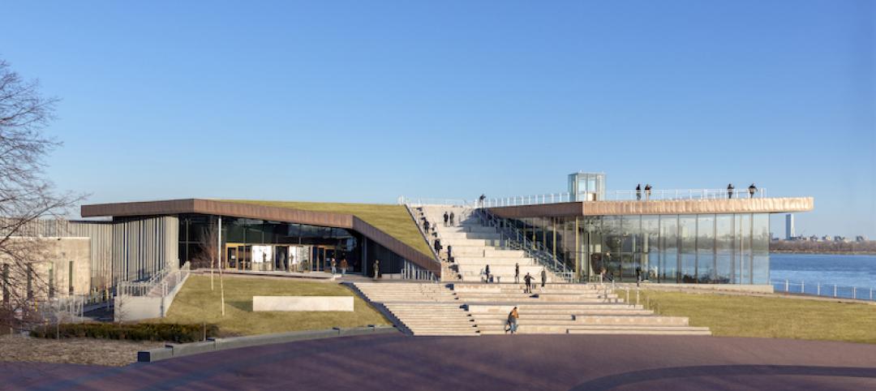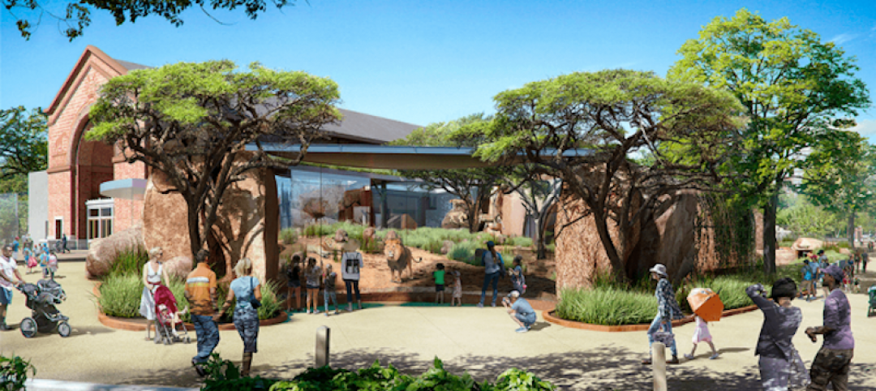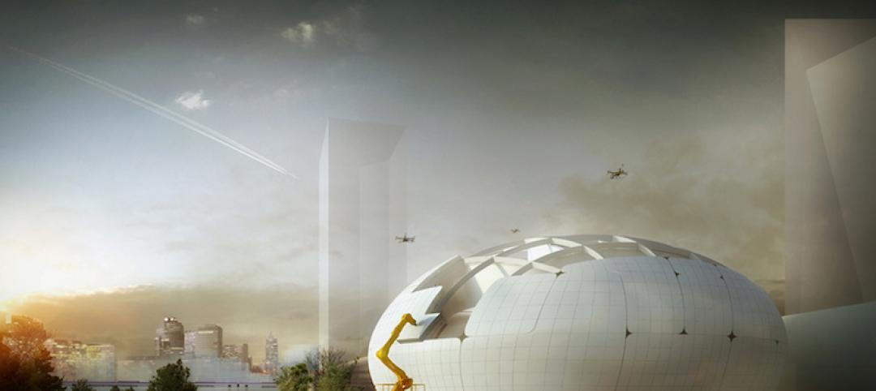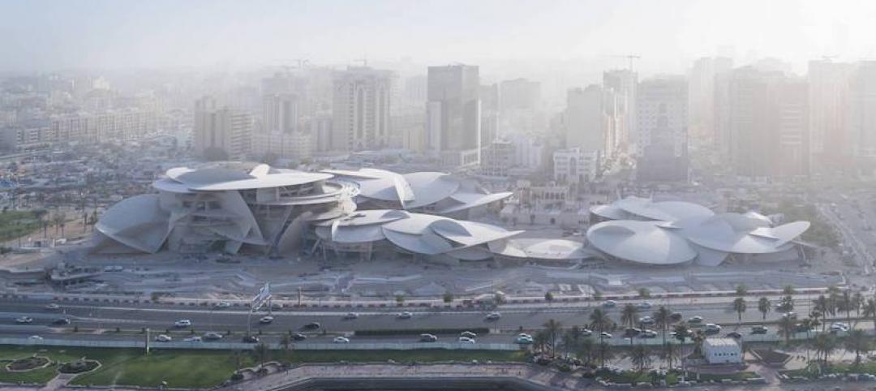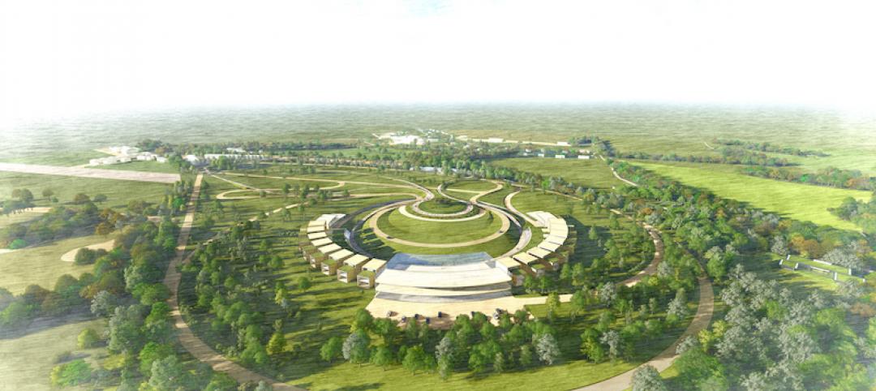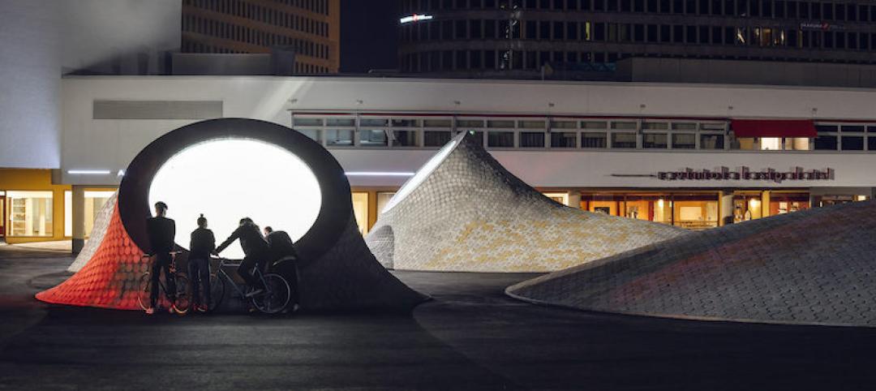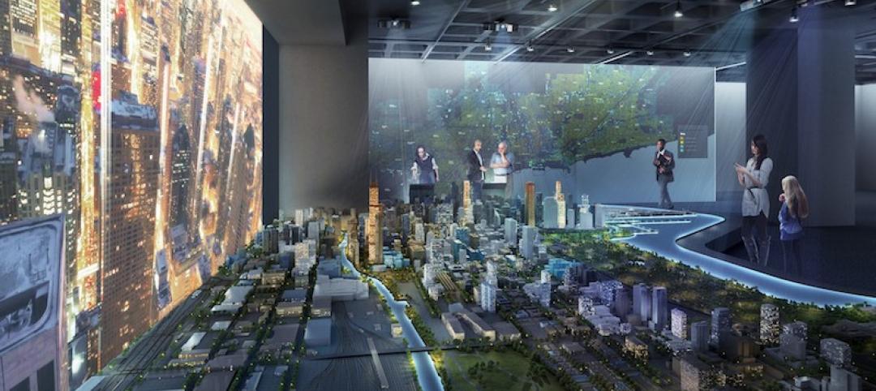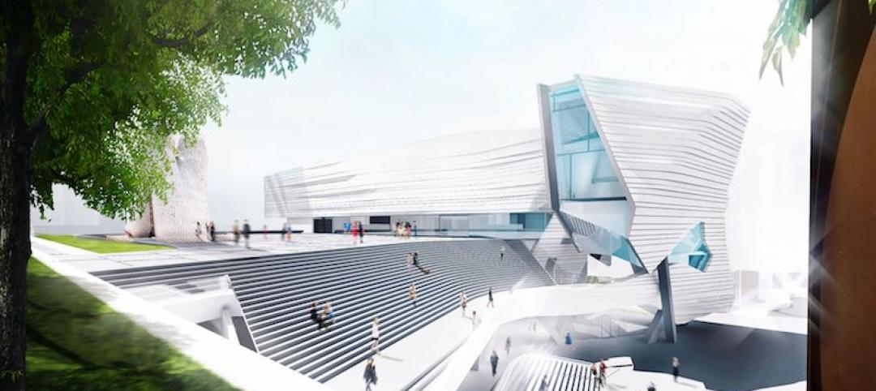Designboom reports that Chicago’s city council has finally approved the construction of the Lucas Museum of Narrative Art, which was deigned by Ma Yansong’s firm MAD Architects.
The approval came approximately one month after both MAD Architects and Chicago-based Studio Gang Architects, in charge of landscaping, submitted revised versions of the controversial design. The last hurdle for the museum was a dispute with the Chicago Bears, who’s parking lot would be affected by the museum. After a deal with the team was settled, according to the Chicago Sun-Times, the city’s aldermen and alderwomen approved the project without debate.
"The Lucas Museum of Narrative Art will be an incredible addition to chicago’s museum campus,” said Chiacgo’s Mayor Rahm Emanuel in a statement. "The Lucas Museum will join the 56 other museums in Chicago to provide new cultural and educational benefits for generations to come. The new parkland will add more open greenspace that will be enjoyed by residents across the city."
“We are very pleased with the approval by the city council,” Lucas Museum Of Narrative Art President Don Bacigalupi told Designboom. “The [museum] will be a tremendous educational and cultural amenity for all Chicagoans, and a major addition to the city’s vibrant and renowned artistic community. It will also deliver nearly 200,000 square feet of new green space and accessible parkland along the lakefront for all to enjoy. We are excited to move forward with the museum’s construction.”
The project is slated for a 2019 completion.
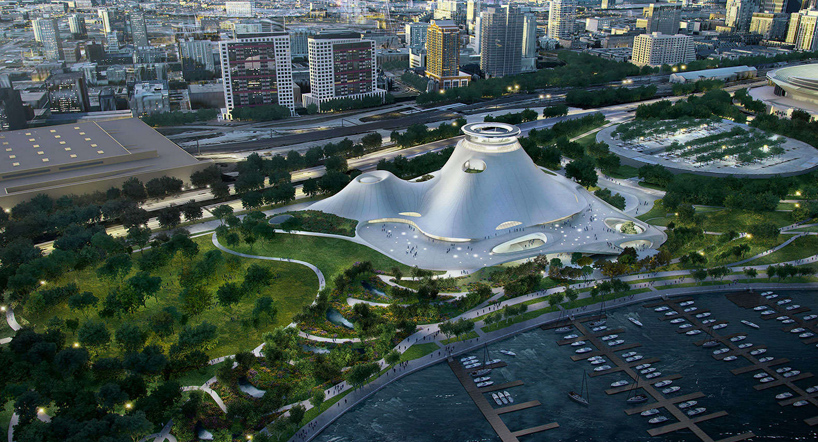
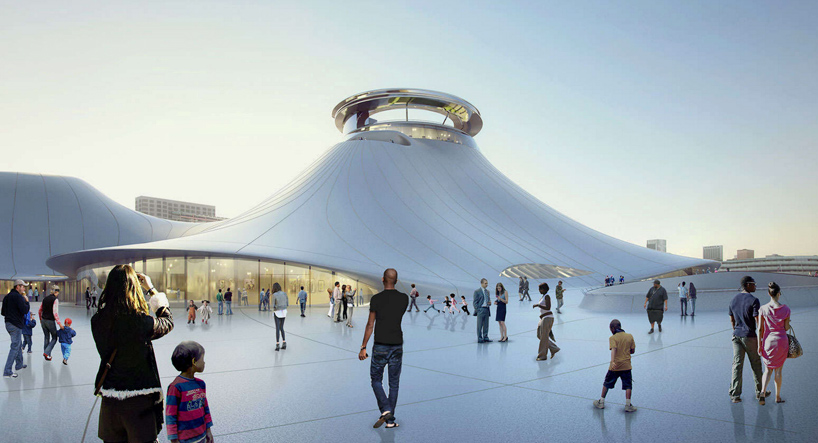
Related Stories
Museums | Jun 28, 2019
OMA unveils design for New Museum's second gallery building
The building is being designed by Office for Metropolitan Architecture/Shohei Shigematsu in collaboration with Cooper Robertson.
Museums | Jun 18, 2019
Frank Lloyd Wright Trust announces new Visitor and Education Center
Architect John Ronan will design the building.
Museums | May 15, 2019
The new Statue of Liberty Museum in New York seeks to educate and inspire
This LEED-Gold building features three exhibit spaces that give visitors more access to and engagement with the statue’s history.
Museums | May 10, 2019
Lincoln Park Zoo announces renovation plans and design for the Kovler Lion House
Construction will begin in fall 2019.
Museums | Feb 27, 2019
Seoul’s Robot Science Museum will be built by robots
Robots will be in charge of jobs such as molding, welding, and polishing metal plates for the museum’s façade, and 3D printing concrete.
Museums | Feb 22, 2019
The National Museum of Qatar takes its design from the desert rose
Jean Nouvel designed the museum.
Museums | Jan 16, 2019
Disused British airfield to become an automotive museum
Foster + Partners is designing the facility.
Museums | Sep 10, 2018
Helsinki’s underground art museum opens to the public
JKMM designed the space.
Architects | Jun 14, 2018
Chicago Architecture Center sets Aug. 31 as opening date
The Center is located at 111 E. Wacker Drive.
Museums | Jun 1, 2018
The new Orange County Museum of Art will be Orange County’s largest center for arts and culture
Morphosis designed the building.


