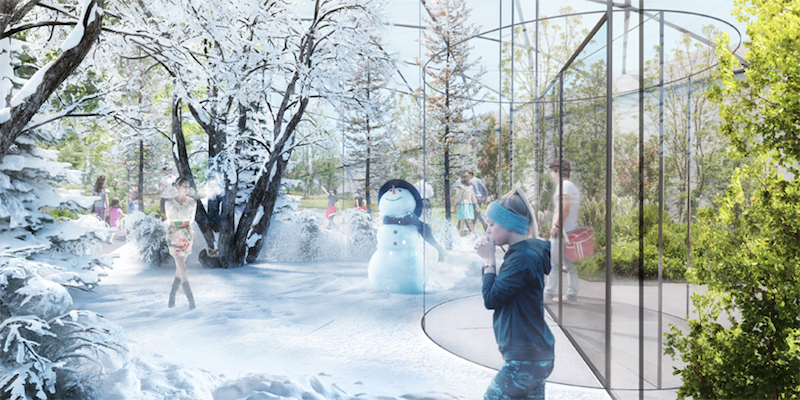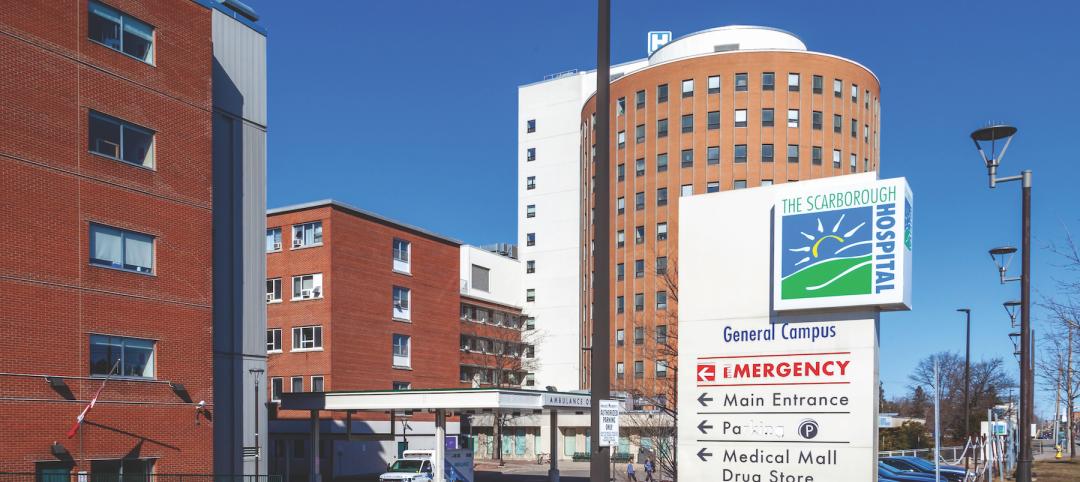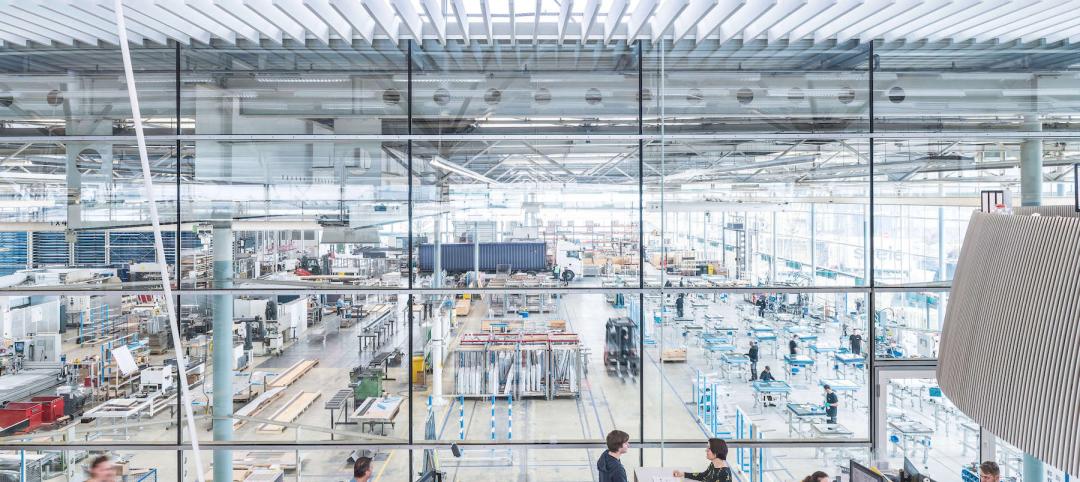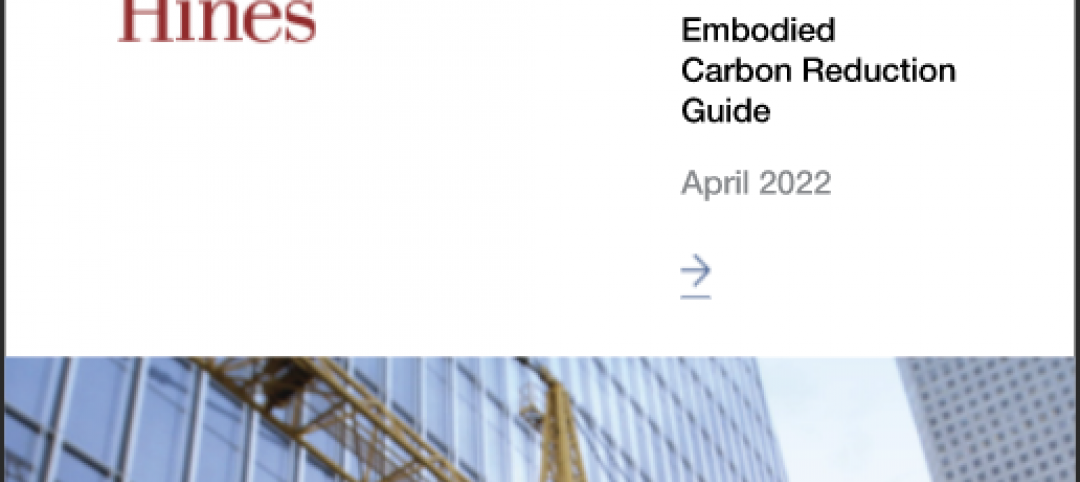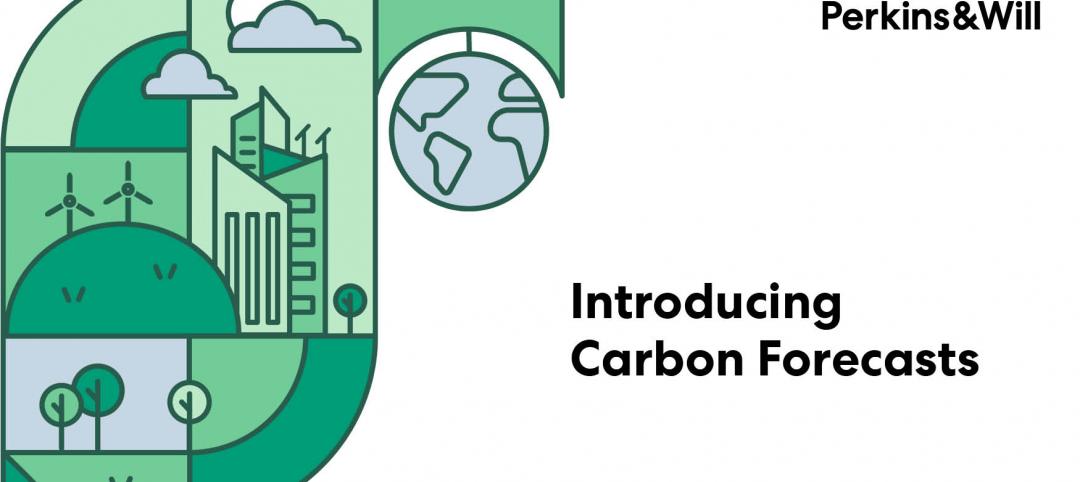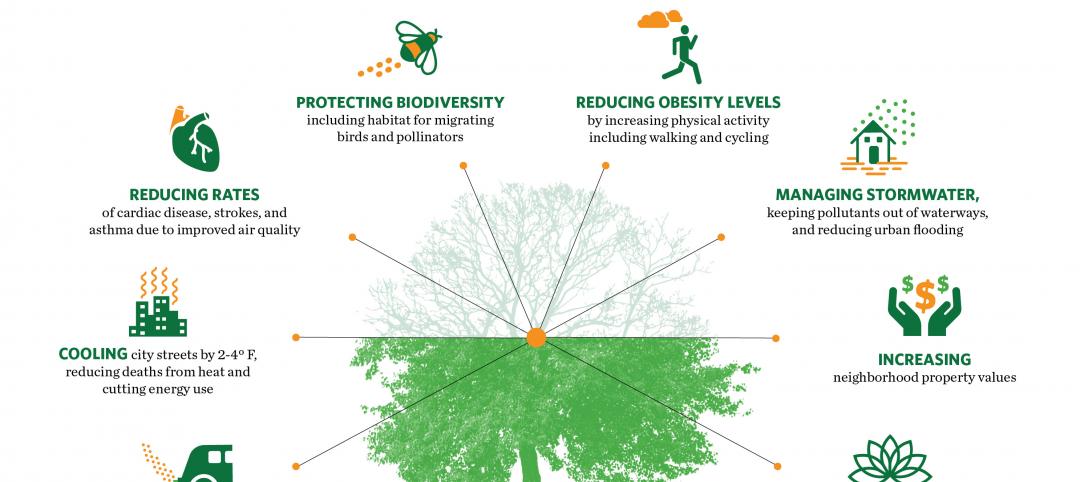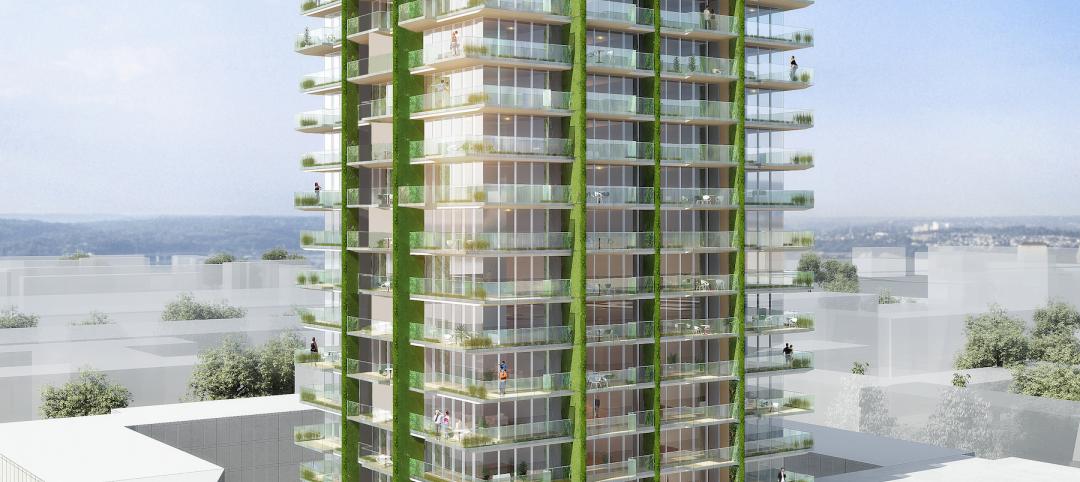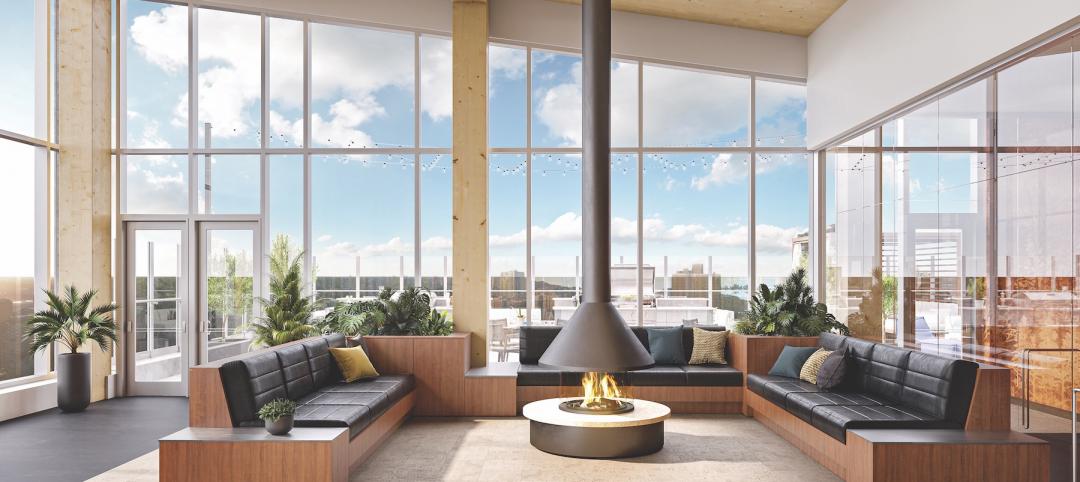Cue the Vivaldi; Carlo Ratti Associati has wild plans for its recently unveiled Garden of the Four Seasons design that will allow visitors to experience all four seasons at once at any point throughout the year.
Commissioned by Citylife, a new neighborhood under development in northwest Milan based on a master plan by Zaha Hadid, Daniel Liebeskind, and Arata Isozaki, Garden of the Four Seasons aims to reclaim a closer relationship between urban dwellers and nature’s cycles, according to Carlo Ratti Associati.
The project is based on a concept by Dr. Barbara Römer, founder of the creative consultancy Studio Römer, and makes use of a new system for high-precision climate control. Incoming solar energy is partially collected through photovoltaics and partially distributed among the different seasonal pavilions (each season will be housed in its own pavilion within the overall garden). All of this is accomplished with net-zero energy consumption.
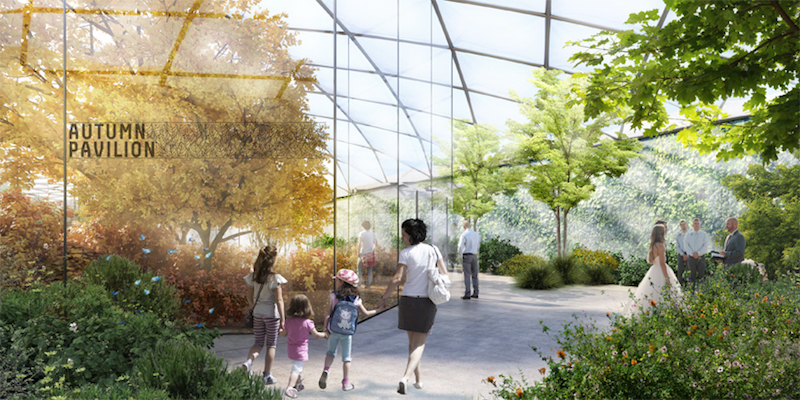 Rendering courtesy Carlo Ratti Associati.
Rendering courtesy Carlo Ratti Associati.
A transparent, responsive EFTE membrane is covered with photovoltaic cells to produce clean energy year-round. A heat exchanger takes the captured solar energy and can heat the summer space or cool the winter area. Heat transfer between the pavilions is also possible and allows each one to achieve the desired intermediate environmental conditions.
The EFTE membrane will house hundreds of vegetable species within the garden. Built-in sensors will open and close the membrane for precise regulation of the enclosed environment. Lighting levels and heat, the two main components of plant growth, are closely monitored and regulated, which will allow the plants’ metamorphosis to follow the different seasonal cycles. Additional sensors will measure the quantity of water, temperature, humidity, and nutrients needed by each vegetable species and relay the information as a series of real-time “tweets” coming from the plants about their status.
 Rendering courtesy Carlo Ratti Associati.
Rendering courtesy Carlo Ratti Associati.
Visitors can enter the garden in spring and walk through to winter, observing nature’s transformation along the way. People can dine al fresco during the cold winter months or hold a wedding in the Eternal Spring area.
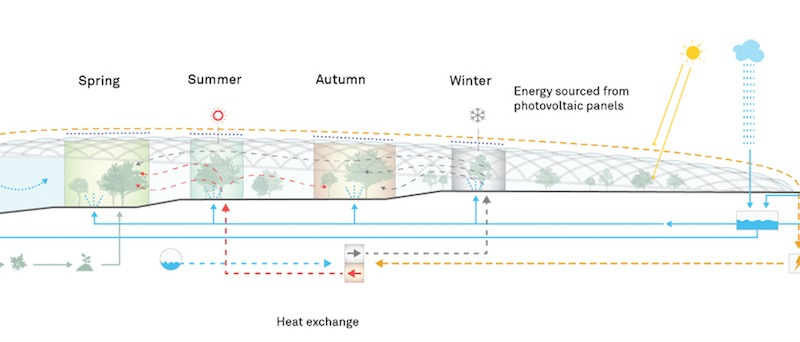 Rendering courtesy Carlo Ratti Associati.
Rendering courtesy Carlo Ratti Associati.
The Garden of the Four Seasons will cover over 2500 sm.
Related Stories
Green Specifications | May 12, 2022
MG2’s Sustainable Materials Evaluation System
Learn how MG2’s Sustainable Materials Evaluation System helps clients, prospects, and staff choose the most environmentally feasible materials for their building projects. Candon Murphy, LEED GA, Assoc. IIDA, Design Lab Manager and Materials & Sustainability Specialist with MG2, speaks with BD+C Executive Editor Rob Cassidy.
Sponsored | Healthcare Facilities | May 3, 2022
Planning for hospital campus access that works for people
This course defines the elements of hospital campus access that are essential to promoting the efficient, stress-free movement of patients, staff, family, and visitors. Campus access elements include signage and wayfinding, parking facilities, transportation demand management, shuttle buses, curb access, valet parking management, roadways, and pedestrian walkways.
Sponsored | BD+C University Course | May 3, 2022
For glass openings, how big is too big?
Advances in glazing materials and glass building systems offer a seemingly unlimited horizon for not only glass performance, but also for the size and extent of these light, transparent forms. Both for enclosures and for indoor environments, novel products and assemblies allow for more glass and less opaque structure—often in places that previously limited their use.
Codes and Standards | May 2, 2022
Developer Hines, engineer MKA develop free embodied carbon reduction guide
Real estate management and investment firm Hines has released the Hines Embodied Carbon Reduction Guide. The free guide, produced with Magnusson Klemencic Associates (MKA), is the result of a two-year effort, relying on MKA’s industry-leading knowledge of carbon accounting and involvement in programs such as the Embodied Carbon in Construction Calculator (EC3) Tool.
Codes and Standards | Apr 28, 2022
Architecture firm Perkins&Will to deliver ‘carbon forecasts’ for clients
Global architecture firm Perkins&Will says it will issue its clients a “carbon forecast” for their projects.
Green | Apr 26, 2022
Climate justice is the design challenge of our lives
As climate change accelerates, poor nations and disadvantaged communities are suffering the first and worst impacts.
Architects | Apr 22, 2022
Top 10 green building projects for 2022
The American Institute of Architects' Committee on the Environment (COTE) has announced its COTE Top Ten Awards for significant achievements in advancing climate action.
Building Team | Apr 20, 2022
White House works with state, local governments to bolster building performance standards
The former head of the U.S. Green Building Council says the Biden Administration’s formation of the National Building Performance Standards Coalition is a “tremendous” step in the right direction to raise building performance standards in the U.S.
Multifamily Housing | Apr 20, 2022
A Frankfurt tower gives residents greenery-framed views
In Frankfurt, Germany, the 27-floor EDEN tower boasts an exterior “living wall system”: 186,000 plants that cover about 20 percent of the building’s facade.
Wood | Apr 13, 2022
Mass timber: Multifamily’s next big building system
Mass timber construction experts offer advice on how to use prefabricated wood systems to help you reach for the heights with your next apartment or condominium project.


