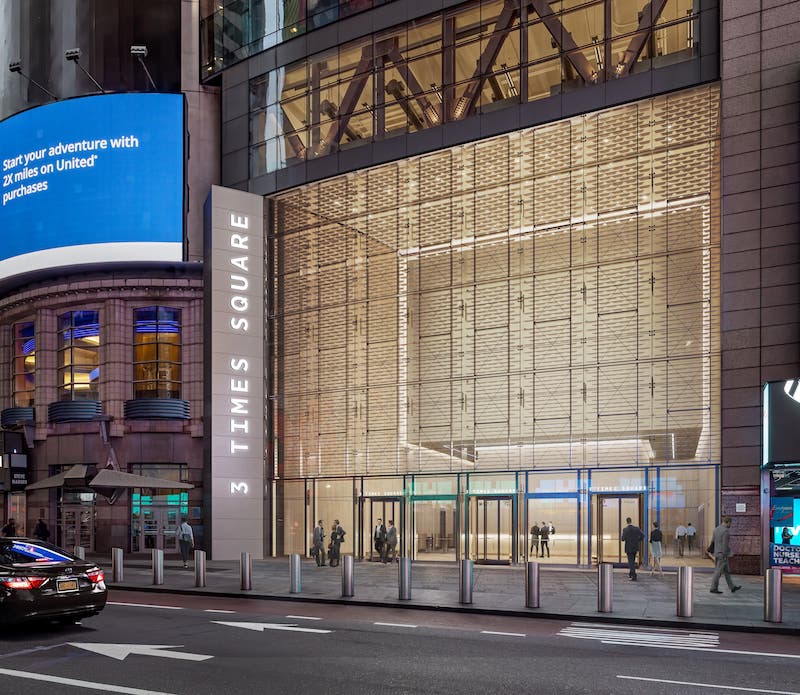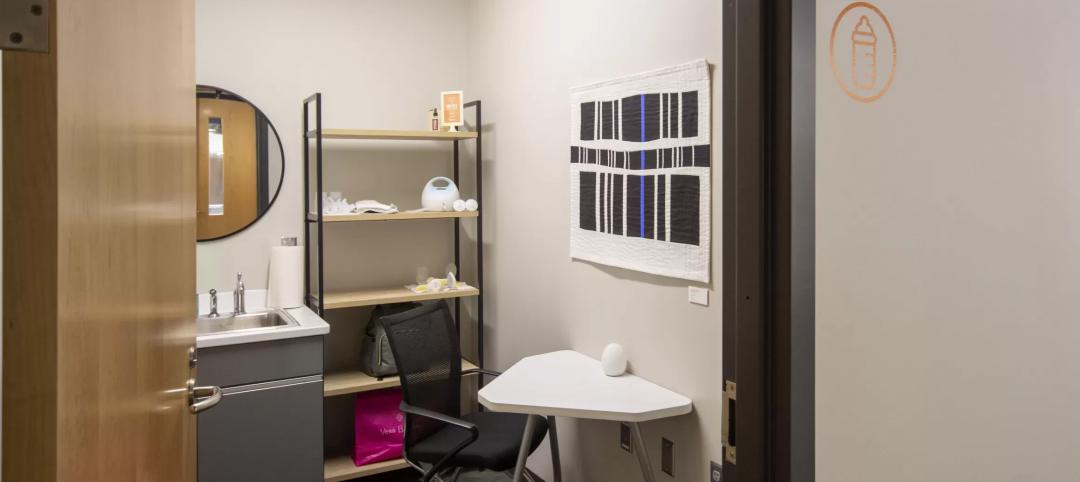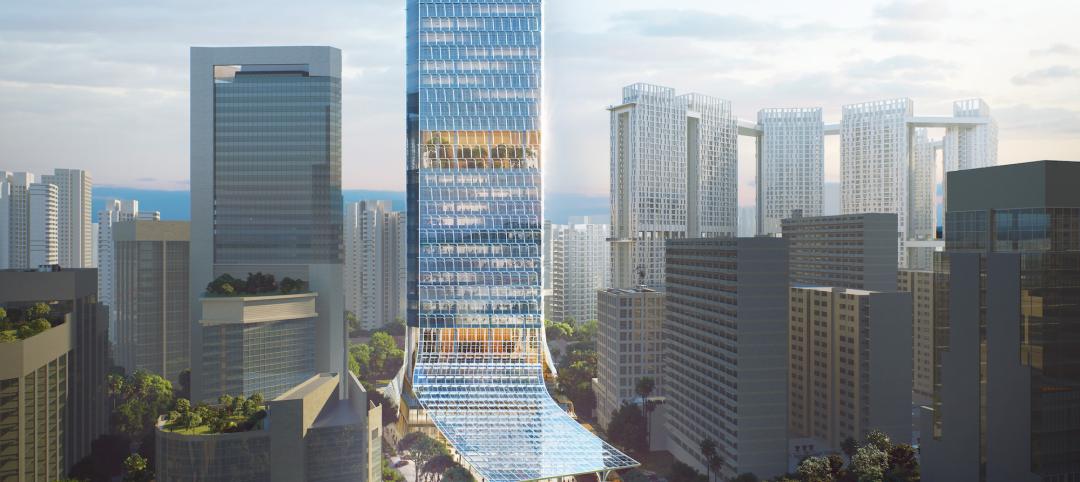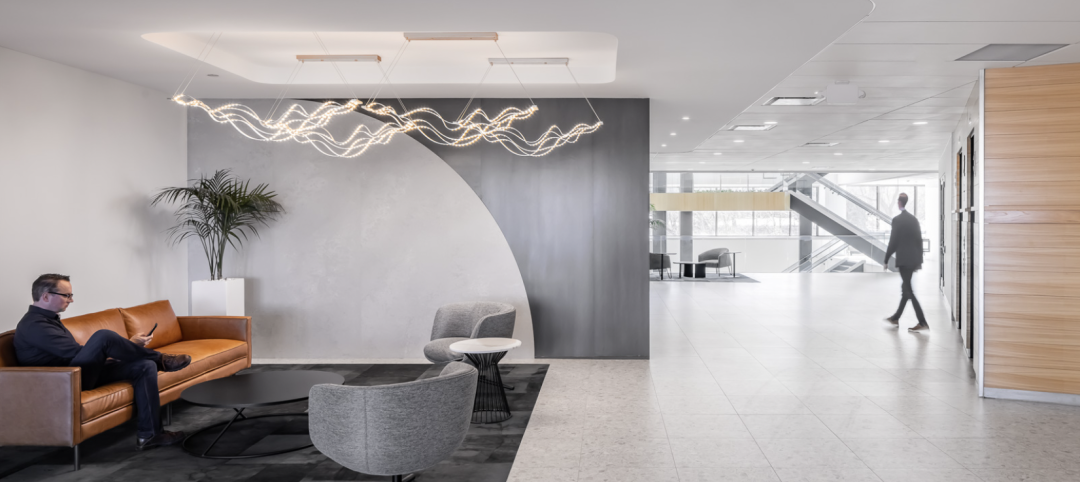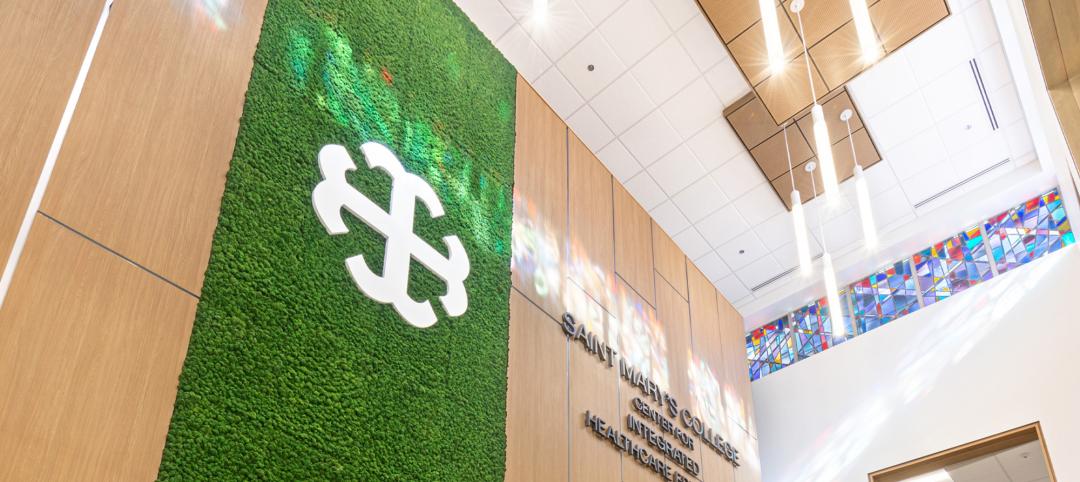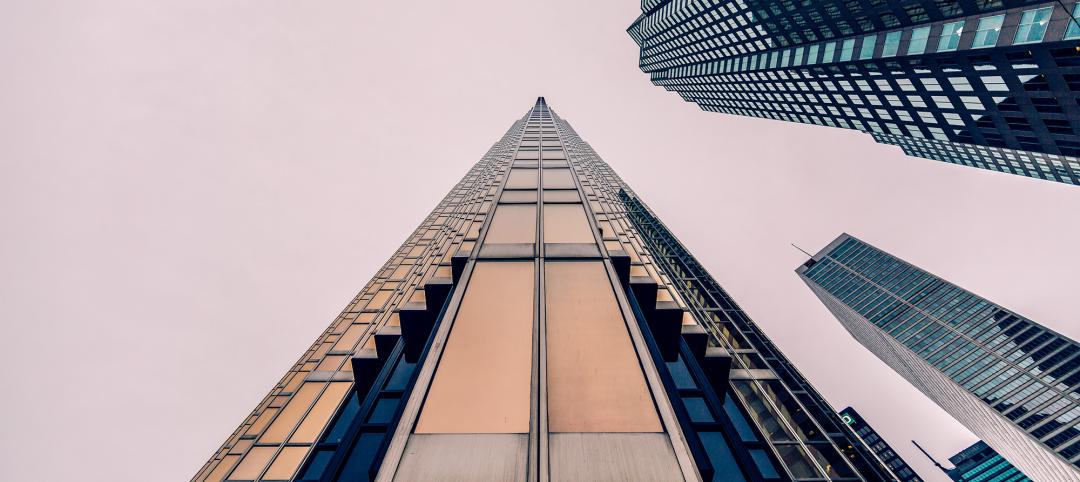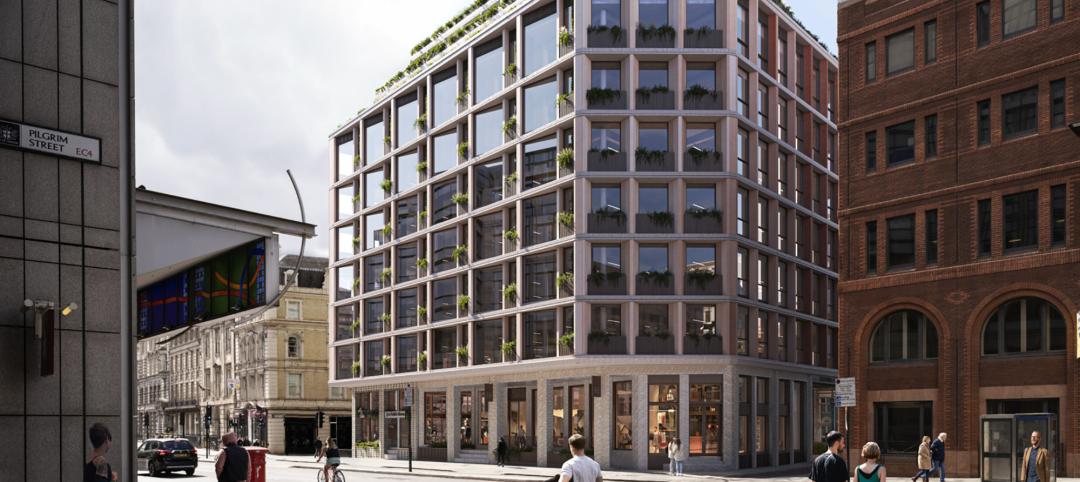The Rudin Family has launched a multi-million dollar building-wide capital improvement program for 3 Times Square that will transform and reposition the Midtown office tower into a 21st-century workplace destination.
As part of the capital improvement program, Rudin engaged FXCollaborative to create a new, glass-walled triple-height lobby. The ground floor exterior will feature a sculptural facade screen designed to diffuse the light of Times Square. The interior space will include streamlined, touchless entry and a fully renovated destination dispatch elevator system.
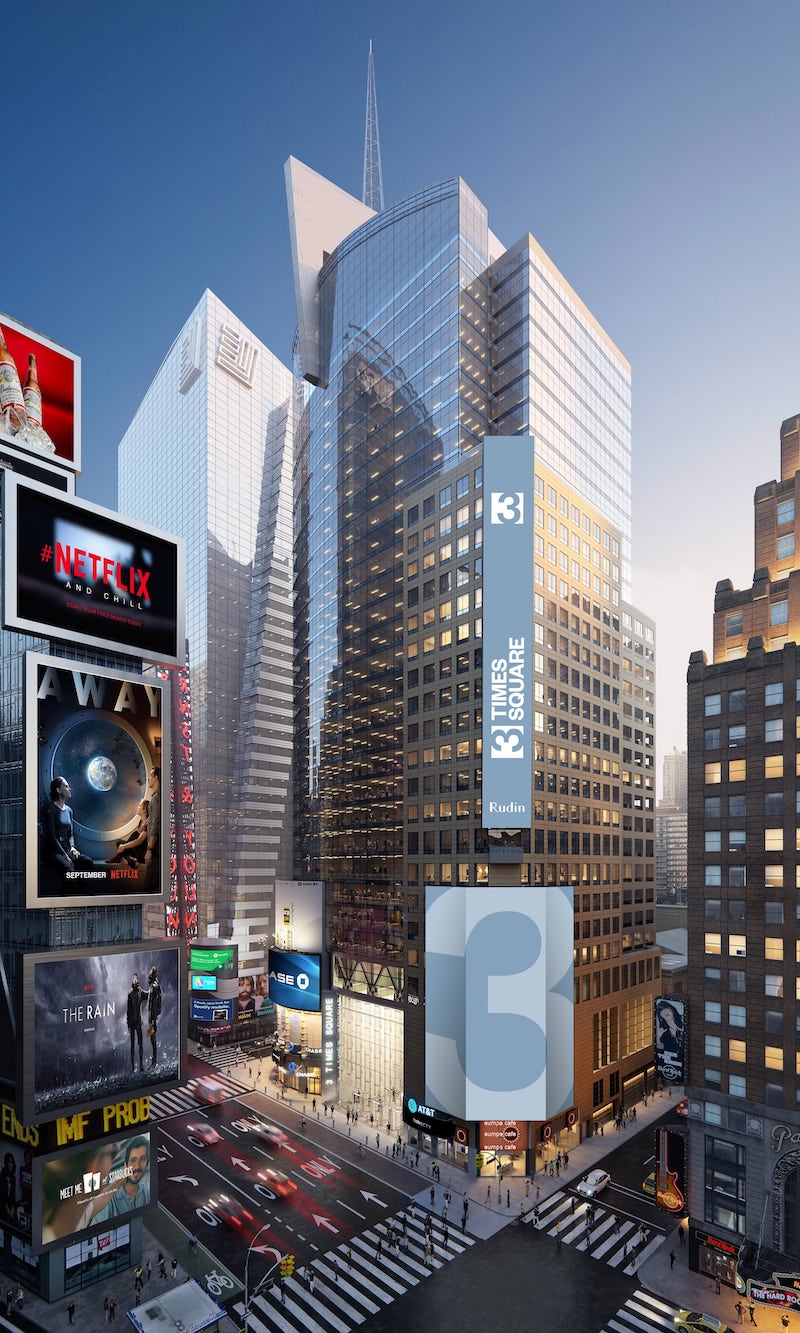
Rudin and FXCollaborative are also planning a dedicated amenity space on the 16th floor that will be available to building tenants. The amenity space will include a dining area and lounge overlooking Times Square, a coffee bar, a conference and event center that can host up 220 participants, and a fitness center with locker rooms.
3 Times Square features floor plates ranging from 28,000 to 35,000 sf and a total of 885,000 available sf. The redeveloped building will also include a library with open, flexible space for collaborative meetings and breakout sessions.
Related Stories
Office Buildings | Aug 1, 2023
Creating a nurturing environment: The value of a mother’s room in the workplace
Since becoming an architect, Rebecca Martin of Design Collaborative has drawn a mother’s room into numerous projects. But it wasn't until she became a mom that she fully appreciated their importance in the workspace.
Adaptive Reuse | Jul 27, 2023
Number of U.S. adaptive reuse projects jumps to 122,000 from 77,000
The number of adaptive reuse projects in the pipeline grew to a record 122,000 in 2023 from 77,000 registered last year, according to RentCafe’s annual Adaptive Reuse Report. Of the 122,000 apartments currently undergoing conversion, 45,000 are the result of office repurposing, representing 37% of the total, followed by hotels (23% of future projects).
High-rise Construction | Jul 26, 2023
A 33-story Singapore tower aims to reimagine work with restorative, outdoor spaces
Architecture firm NBBJ has unveiled design details for Keppel South Central, a commercial tower in Singapore. The project, which is slated for completion in late 2024, will transform the original Keppel Towers into a 33-story, energy-efficient building that aims to reimagine work by providing restorative spaces and connections to the outdoors.
Multifamily Housing | Jul 25, 2023
San Francisco seeks proposals for adaptive reuse of underutilized downtown office buildings
The City of San Francisco released a Request For Interest to identify office building conversions that city officials could help expedite with zoning changes, regulatory measures, and financial incentives.
Market Data | Jul 24, 2023
Leading economists call for 2% increase in building construction spending in 2024
Following a 19.7% surge in spending for commercial, institutional, and industrial buildings in 2023, leading construction industry economists expect spending growth to come back to earth in 2024, according to the July 2023 AIA Consensus Construction Forecast Panel.
Office Buildings | Jul 24, 2023
A twist on office conversions maximizes leasable space
A recent NELSON Worldwide project is made more suitable for multiple workplace tenants.
Biophilic Design | Jul 20, 2023
Transform your work environment with biophilic design
Lauren Elliott, Director of Interior Design, Design Collaborative, shares various ways biophilic design elements can be incorporated into the office space.
Office Buildings | Jul 20, 2023
The co-worker as the new office amenity
Incentivizing, rather than mandating the return to the office, is the key to bringing back happy employees that want to work from the office. Spaces that are designed and curated for human-centric experiences will attract employees back into the workplace, and in turn, make office buildings thrive once again. Perkins&Will’s Wyatt Frantom offers a macro to micro view of the office market and the impact of employees on the future of work.
Codes and Standards | Jul 19, 2023
Office leasing in major markets by financial services firms rebounds to pre-pandemic norms
Though the pandemic led to reductions in office leasing by financial services firms in gateway markets, a recent report by JLL found a notable leasing resurgence by those firms.
Sustainability | Jul 13, 2023
Deep green retrofits: Updating old buildings to new sustainability standards
HOK’s David Weatherhead and Atenor’s Eoin Conroy discuss the challenges and opportunities of refurbishing old buildings to meet modern-day sustainability standards.


