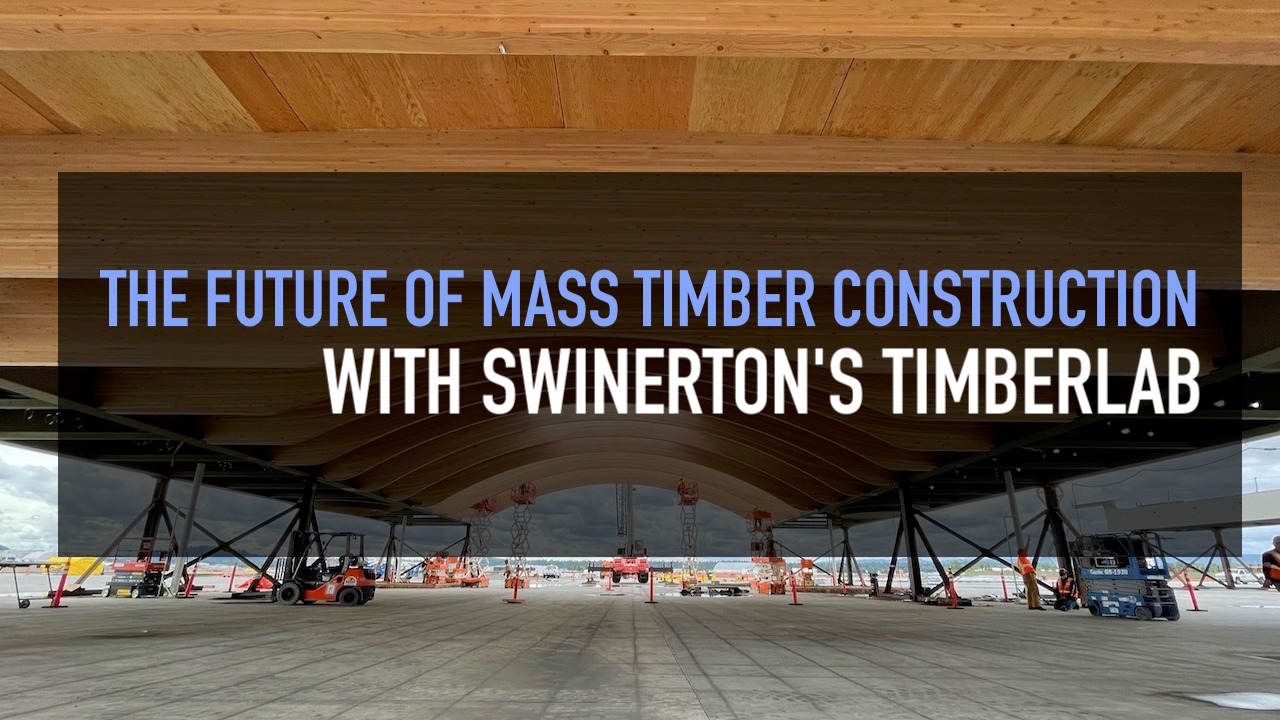Swinerton launched Timberlab earlier this year as a turnkey mass timber delivery system. In this exclusive for HorizonTV, BD+C's John Caulfield sat down with three Timberlab leaders to discuss the launch of the firm and what factors will lead to greater mass timber demand. Featured guests: Chris Evans, President, Timberlab; Erica Spiritos, Preconstruction manager, Timberland; and Sam Dicke, business development representative, Timberlab.
 Check out more exclusive video content from the BD+C editorial team at HorizonTV: https://www.horizontvweb.com.
Check out more exclusive video content from the BD+C editorial team at HorizonTV: https://www.horizontvweb.com.
Related Stories
| Aug 11, 2010
World's tallest all-wood residential structure opens in London
At nine stories, the Stadthaus apartment complex in East London is the world’s tallest residential structure constructed entirely in timber and one of the tallest all-wood buildings on the planet. The tower’s structural system consists of cross-laminated timber (CLT) panels pieced together to form load-bearing walls and floors. Even the elevator and stair shafts are constructed of prefabricated CLT.
| Aug 11, 2010
Great Solutions: Products
14. Mod Pod A Nod to Flex Biz Designed by the British firm Tate + Hindle, the OfficePOD is a flexible office space that can be installed, well, just about anywhere, indoors or out. The self-contained modular units measure about seven feet square and are designed to serve as dedicated space for employees who work from home or other remote locations.







