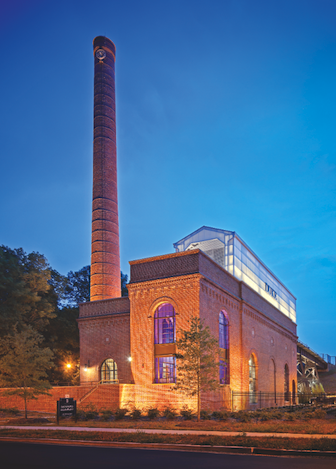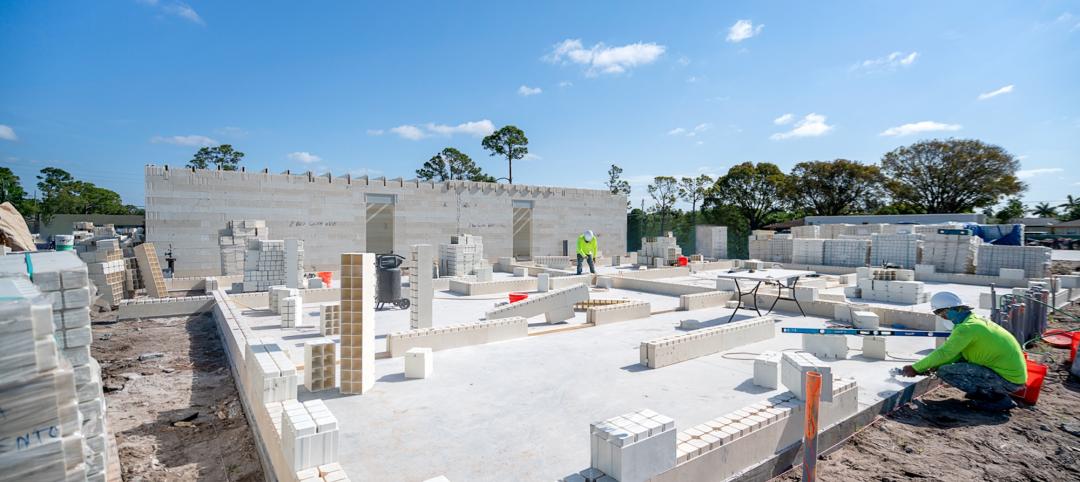As recently as 2008, Duke University’s East Campus steam plant was an overgrown ruin. The former coal-burning plant had been shuttered for more than 30 years, it was covered in vines, and its roof had turned into a forest. Plant roots tore away at the 80-year-old brick façade, in some cases boring right through the 30-inch-thick walls, cracking them and shifting them out of plane and causing massive damage.
Despite these problems, the university saw value in repurposing the historic facility, and in June 2008, an $18.9 million sustainable renovation began that transformed the 6,341-sf building into a modern, efficient natural gas-burning steam facility. Duke engaged the Building Team of SmithGroup (architect), RMF Engineering (MEP), and Balfour Beatty (GC) to tackle the project, which is seeking LEED Gold.
The plant’s defunct coal-burning equipment was replaced by 15 energy-efficient Miura boilers, specifically chosen because their modular nature allowed them to be squeezed into the existing space better than traditional fire-tube and water-tube boilers. Even so, the Building Team had to construct a mezzanine to allow the new boilers to be stacked vertically. The Miura boilers produce steam much faster than traditional boilers, with a cold-to-steaming rate of less than five minutes, which reduces energy loss associated with startup, purge, and warm-up cycles. The boilers also have a factory-installed feedwater economizer that minimizes waste heat through the flue gas, increasing boiler efficiency by about 5%.
To further increase efficiency, the Building Team incorporated a blowdown heat recovery system that aids water savings by eliminating use of cooling water to temper the blowdown before it enters the sewer system. The coal-to-gas conversion helped Duke reduce its coal consumption by 70%. The facility itself operates 33% more efficiently than a baseline building.
As for the crumbling plant itself, the Building Team took on the restoration of the 1928 facility, which was designed by Horace Trumbauer, the architect behind numerous buildings on the Duke University campus.
Damage caused by years of neglect was remedied by rebuilding areas where masonry couldn’t be repaired, then cleaning and repointing brick that could be saved. A new cast-in-place roof deck was installed, along with a high-albedo, single-ply roof membrane. The building’s existing steel windows could not be salvaged, so they were replaced with new steel units that matched the profile of the originals. Low-e glazing was used on windows in the plant’s conditioned spaces; these same spaces were also insulated for greater efficiency. An old railroad trestle, which at one time brought coal cars up to the roof of the steam plant, was restored and the existing rooftop steel coal shed was rebuilt with corrugated fiberglass panels; now the coal shed glows at night.
In total, the Building Team was able to reuse 90% of the existing facility and diverted 85% of construction waste from landfills, a strong indication of the Building Team’s concerted effort to reuse or repurpose as much existing material as possible. For example, the original coal chutes were reused as part of the plant’s ventilation system; an old deaerator tank was put to use as a rainwater storage tank (rainwater is used within the plant to flush toilets); and old valves and wood floor decking were used to build benches for the terrace. Items that weren’t reused were donated to campus and community arts groups.
The project’s imaginative reuse of old elements and the careful addition of new ones caught the attention of our Reconstruction Awards judges. “It’s so carefully thought out,” said Walker Johnson, principal of Chicago-based Johnson Lasky Architects and honorary chair of the awards panel. “It’s absolutely one of the most unique projects,” said Darlene Ebel, Director of Facility Information Management at the University of Illinois at Chicago.
Summing up the judges’ reaction, George Tuhowski, Director of Sustainability for Leopardo Construction, Hoffman Estates, Ill., said: “They maintained a university icon. It’s functional, but it’s also a showpiece.” BD+C
PROJECT SUMMARY
Building Team
Submitting firm: SmithGroup (architect)
Owner: Duke University
CM: Balfour Beatty
MEP: RMF Engineering
General Information
Size: 6,341 gsf
Construction cost: $18.91 million
Construction time: June 2008 to July 2010
Delivery method: CM at risk
Related Stories
Performing Arts Centers | Feb 27, 2024
Frank Gehry-designed expansion of the Colburn School performing arts center set to break ground
In April, the Colburn School, an institute for music and dance education and performance, will break ground on a 100,000-sf expansion designed by architect Frank Gehry. Located in downtown Los Angeles, the performing arts center will join the neighboring Walt Disney Concert Hall and The Grand by Gehry, forming the largest concentration of Gehry-designed buildings in the world.
Construction Costs | Feb 27, 2024
Experts see construction material prices stabilizing in 2024
Gordian’s Q1 2024 Quarterly Construction Cost Insights Report brings good news: Although there are some materials whose prices have continued to show volatility, costs at a macro level are returning to a level of stability, suggesting predictable historical price escalation factors.
High-rise Construction | Feb 23, 2024
Designing a new frontier in Seattle’s urban core
Graphite Design Group shares the design for Frontier, a 540,000-sf tower in a five-block master plan for Seattle-based tech leader Amazon.
Construction Costs | Feb 22, 2024
K-12 school construction costs for 2024
Data from Gordian breaks down the average cost per square foot for four different types of K-12 school buildings (elementary schools, junior high schools, high schools, and vocational schools) across 10 U.S. cities.
MFPRO+ Special Reports | Feb 22, 2024
Crystal Lagoons: A deep dive into real estate's most extreme guest amenity
These year-round, manmade, crystal clear blue lagoons offer a groundbreaking technology with immense potential to redefine the concept of water amenities. However, navigating regulatory challenges and ensuring long-term sustainability are crucial to success with Crystal Lagoons.
Architects | Feb 21, 2024
Architecture Billings Index remains in 'declining billings' state in January 2024
Architecture firm billings remained soft entering into 2024, with an AIA/Deltek Architecture Billings Index (ABI) score of 46.2 in January. Any score below 50.0 indicates decreasing business conditions.
University Buildings | Feb 21, 2024
University design to help meet the demand for health professionals
Virginia Commonwealth University is a Page client, and the Dean of the College of Health Professions took time to talk about a pressing healthcare industry need that schools—and architects—can help address.
AEC Tech | Feb 20, 2024
AI for construction: What kind of tool can artificial intelligence become for AEC teams?
Avoiding the hype and gathering good data are half the battle toward making artificial intelligence tools useful for performing design, operational, and jobsite tasks.
Engineers | Feb 20, 2024
An engineering firm traces its DEI journey
Top-to-bottom buy-in has been a key factor in SSOE Group’s efforts to become more diverse, equitable, and inclusive in its hiring, mentoring, and benefits.
Building Tech | Feb 20, 2024
Construction method featuring LEGO-like bricks wins global innovation award
A new construction method featuring LEGO-like bricks made from a renewable composite material took first place for building innovations at the 2024 JEC Composites Innovation Awards in Paris, France.

















