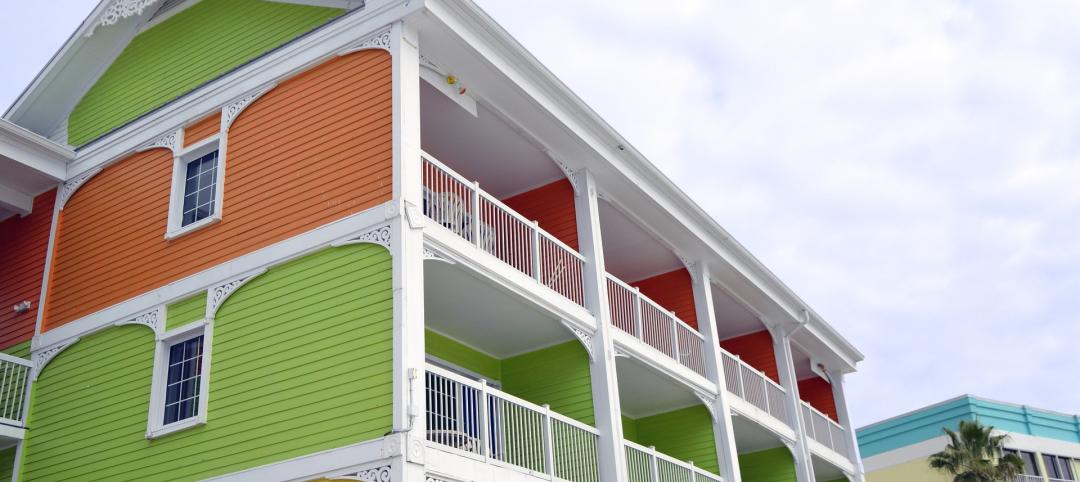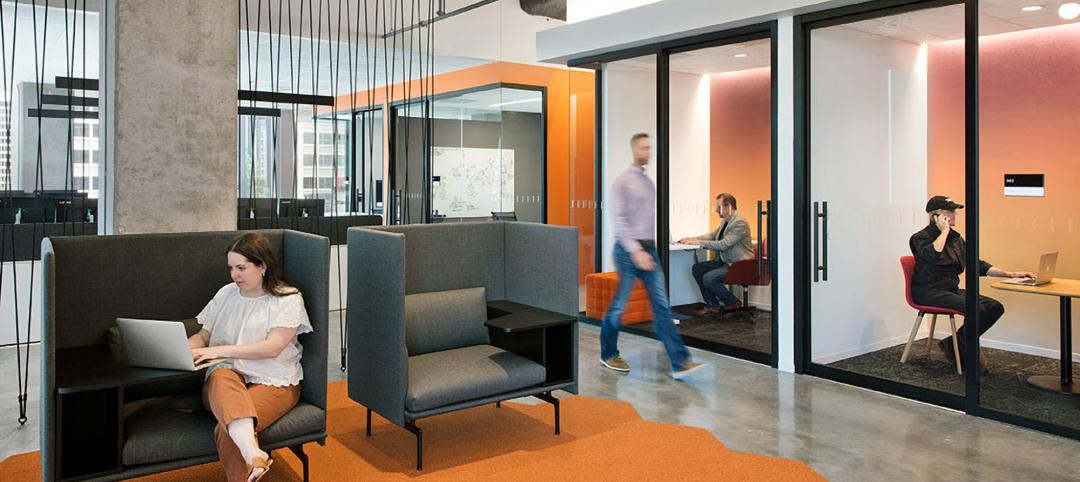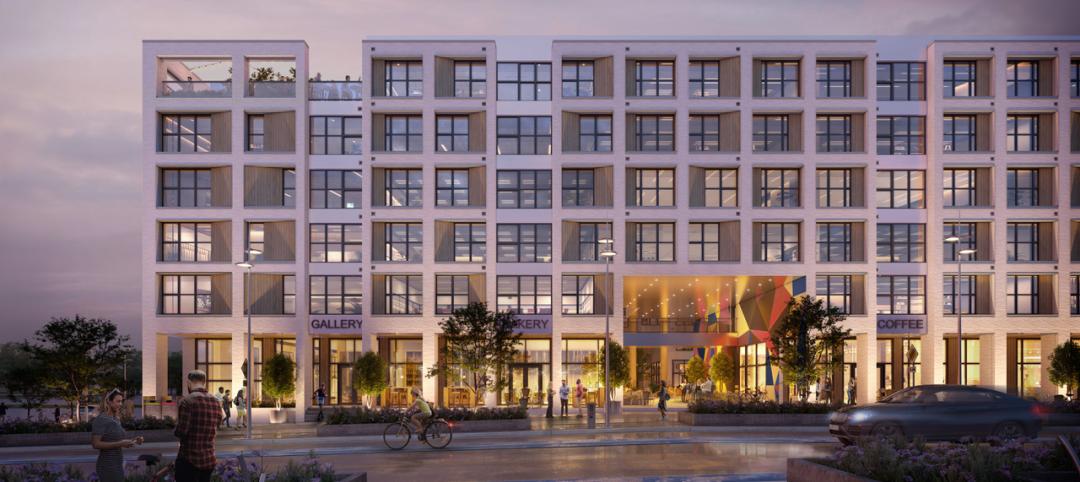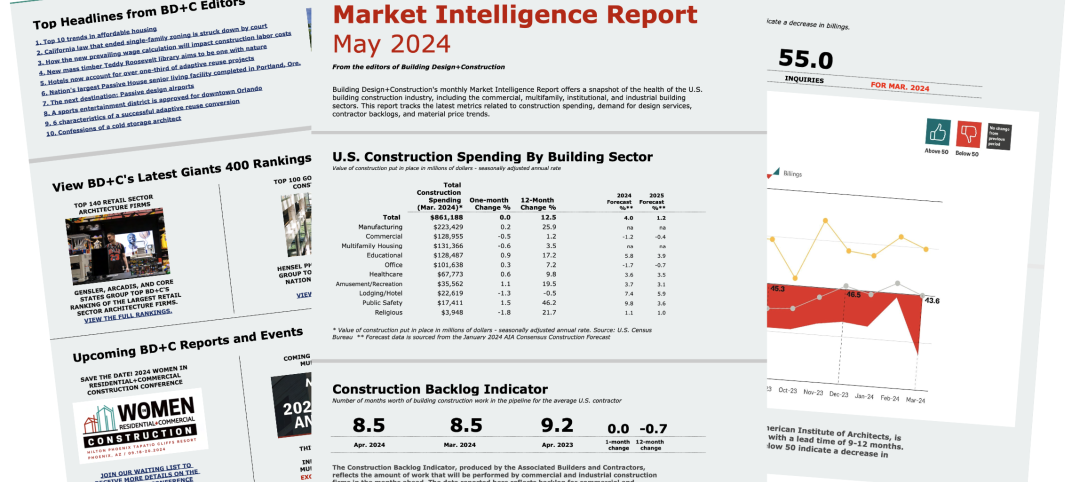Global architecture and design firm Perkins+Will announced today that they have signed an agreement which will result in The Freelon Group joining forces with Perkins+Will.
Founded by Phil Freelon, FAIA, LEED AP in Research Triangle Park, N.C., The Freelon Group is world renowned for design excellence and consulting work with museums, libraries, universities, and other civic and institutional clients.
Perkins+Will offers a full range of architectural expertise from its offices in Charlotte and RTP, notably to healthcare, science and technology, education, corporate, commercial, civic, and cultural clients. These capabilities will be enriched by The Freelon Group’s similar work, expanding the firm’s portfolio in these sectors. The combined practice will have nearly 80 professionals creating one of the largest and most award-winning architecture and design practices in North Carolina.
The Freelon Group will bring a portfolio of design achievements on behalf of some of America’s most respected cultural institutions including the Smithsonian Institution’s National Museum of African American History and Culture in Washington, D.C., the National Center for Civil and Human Rights in Atlanta, the Emancipation Park in Houston, the Museum of the African Diaspora in San Francisco, and multiple projects for the Washington, D.C. Public Libraries.
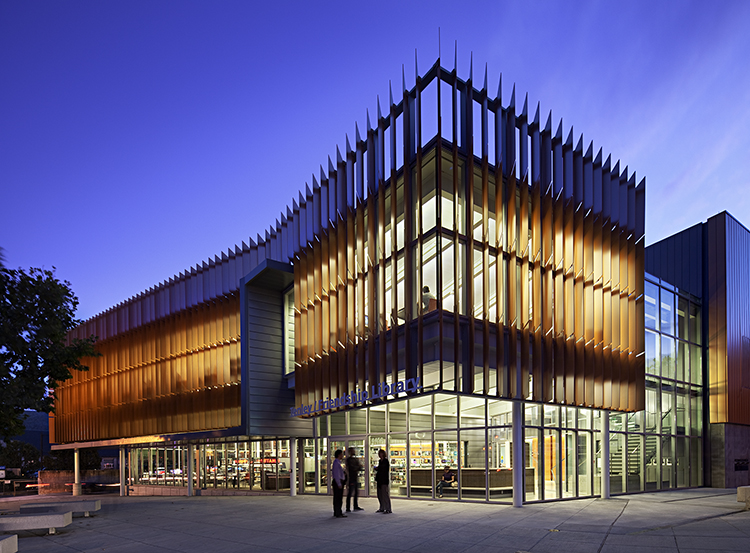
The Tenley Library, a Washington, D.C. Public Library designed by Freelon. Photo credit: Mark Herboth Photography
“By joining Perkins+Will, we can offer our clients in North Carolina and around the world a full spectrum of services for just about any type of project,” said Freelon. “The firms are ideally matched as we share a dedication to design excellence and commitment to social responsibility.”
Upon completion of the transaction, Freelon will assume a key leadership role at Perkins+Will in both North Carolina and globally. As the Managing and Design Director of the North Carolina practice, he will lead both Perkins+Will North Carolina offices in RTP and Charlotte. Freelon will come to Perkins+Will as an important member of the firmwide leadership team and will join the Board of Directors. He will also be a key leader for the firm's cultural and civic practice.
Freelon founded The Freelon Group in 1990. He is the recipient of the Thomas Jefferson Award for Public Architecture from the American Institute of Architects (AIA) and a member of the AIA College of Fellows.
He was appointed by President Obama to serve on the National Commission of Fine Arts and earned the academic appointment of Professor of Practice at the Massachusetts Institute of Technology (MIT) School of Architecture and Planning, where he will continue to be a member of the faculty.
Freelon has lectured at more than 30 major universities, museums, and other prominent venues, and his work has been published globally. A native of Philadelphia, Freelon earned his Bachelor of Environmental Design in Architecture degree from North Carolina State University and his Master of Architecture degree from MIT. He also received a Loeb Fellowship and spent a year of independent study at the Harvard University Graduate School of Design.
“With Phil Freelon, his experienced team of 40 designers, and other professionals who intend to join Perkins+Will, we look forward to offering clients a deeper level of cultural design expertise,” said Perkins+Will President and Chief Executive Officer Phil Harrison, FAIA, LEED AP. “Phil will further strengthen our leadership team and is a natural complement to the design excellence culture at Perkins+Will.”
Perkins+Will employees in the RTP office intend to relocate to The Freelon Group’s RTP office space. This office will work collaboratively with the Perkins+Will Charlotte office to service clients throughout North Carolina, nationally, and globally. Under Freelon’s direction, current Perkins+Will leadership will continue to serve the North Carolina practice, with David Brownlee in the role of Director of Operations in the RTP office and David Gieser as Director of Operations in the Charlotte office.
Related Stories
Resiliency | May 24, 2024
As temperatures underground rise, so do risks to commercial buildings
Heat created by underground structures is increasing the risk of damage to buildings, recent studies have found. Basements, train tunnels, sewers, and other underground systems are making the ground around them warmer, which causes soil, sand, clay and silt to shift, settle, contract, and expand.
Sports and Recreational Facilities | May 23, 2024
The Cincinnati Open will undergo a campus-wide renovation ahead of the expanded 2025 tournament
One of the longest-running tennis tournaments in the country, the Cincinnati Open will add a 2,000-seat stadium, new courts and player center, and more greenspace to create a park-like atmosphere.
Mass Timber | May 22, 2024
3 mass timber architecture innovations
As mass timber construction evolves from the first decade of projects, we're finding an increasing variety of mass timber solutions. Here are three primary examples.
MFPRO+ News | May 21, 2024
Massachusetts governor launches advocacy group to push for more housing
Massachusetts’ Gov. Maura Healey and Lt. Gov. Kim Driscoll have taken the unusual step of setting up a nonprofit to advocate for pro-housing efforts at the local level. One Commonwealth Inc., will work to provide political and financial support for local housing initiatives, a key pillar of the governor’s agenda.
Building Tech | May 21, 2024
In a world first, load-bearing concrete walls built with a 3D printer
A Germany-based construction engineering company says it has constructed the world’s first load-bearing concrete walls built with a 3D printer. Züblin built a new warehouse from a single 3D print for Strabag Baumaschinentechnik International in Stuttgart, Germany using a Putzmeister 3D printer.
MFPRO+ News | May 21, 2024
Baker Barrios Architects announces new leadership roles for multifamily, healthcare design
Baker Barrios Architects announced two new additions to its leadership: Chris Powers, RA, AIA, NCARB, EDAC, as Associate Principal and Director (Healthcare); and Mark Kluemper, AIA, NCARB, as Associate Principal and Technical Director (Multifamily).
MFPRO+ News | May 20, 2024
Florida condo market roiled by structural safety standards law
A Florida law enacted after the Surfside condo tower collapse is causing turmoil in the condominium market. The law, which requires buildings to meet certain structural safety standards, is forcing condo associations to assess hefty fees to make repairs on older properties. In some cases, the cost per unit runs into six figures.
Office Buildings | May 20, 2024
10 spaces that are no longer optional to create a great workplace
Amenities are no longer optional. The new role of the office is not only a place to get work done, but to provide a mix of work experiences for employees.
Mass Timber | May 17, 2024
Charlotte's new multifamily mid-rise will feature exposed mass timber
Construction recently kicked off for Oxbow, a multifamily community in Charlotte’s The Mill District. The $97.8 million project, consisting of 389 rental units and 14,300 sf of commercial space, sits on 4.3 acres that formerly housed four commercial buildings. The street-level retail is designed for boutiques, coffee shops, and other neighborhood services.
Construction Costs | May 16, 2024
New download: BD+C's May 2024 Market Intelligence Report
Building Design+Construction's monthly Market Intelligence Report offers a snapshot of the health of the U.S. building construction industry, including the commercial, multifamily, institutional, and industrial building sectors. This report tracks the latest metrics related to construction spending, demand for design services, contractor backlogs, and material price trends.









