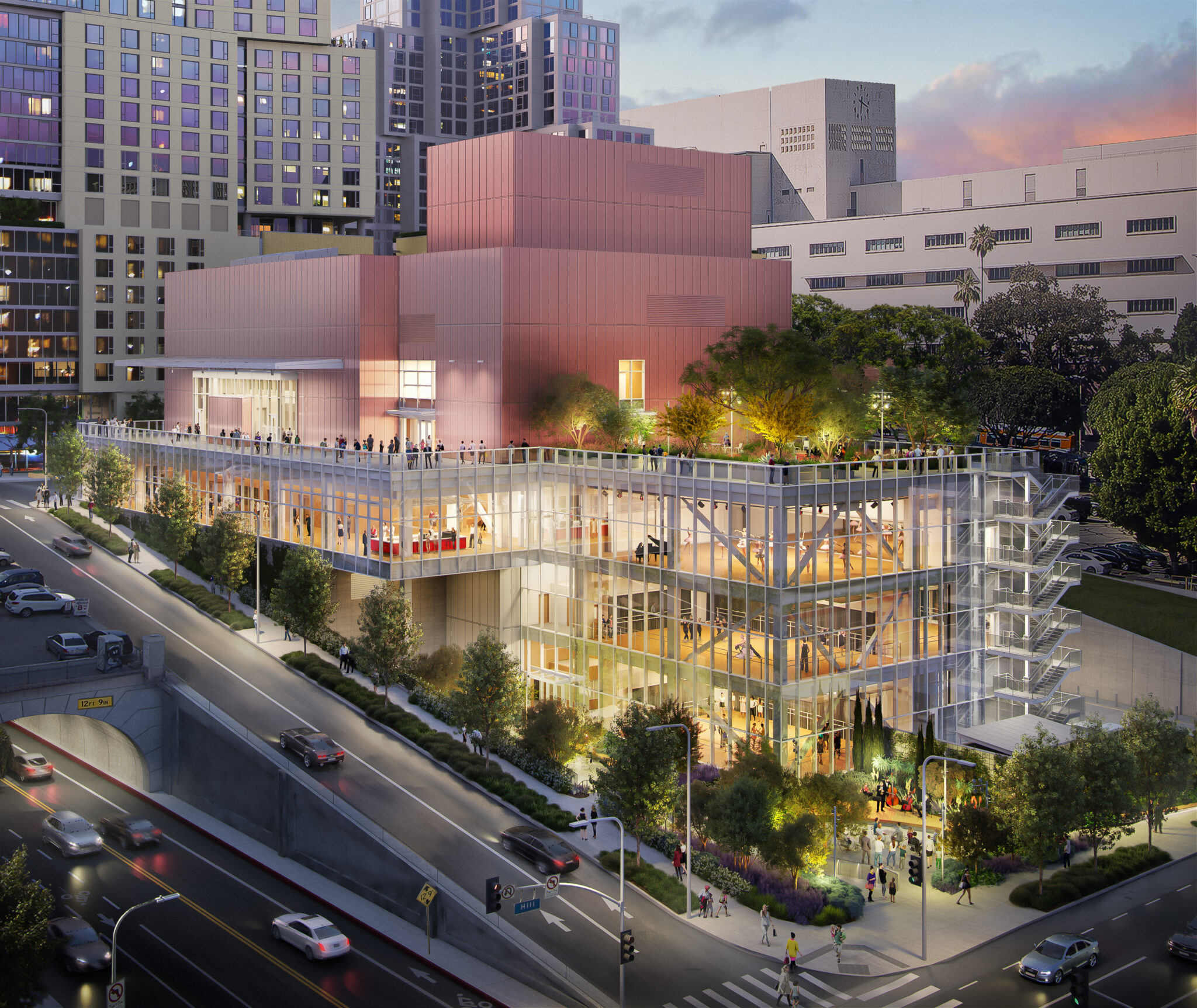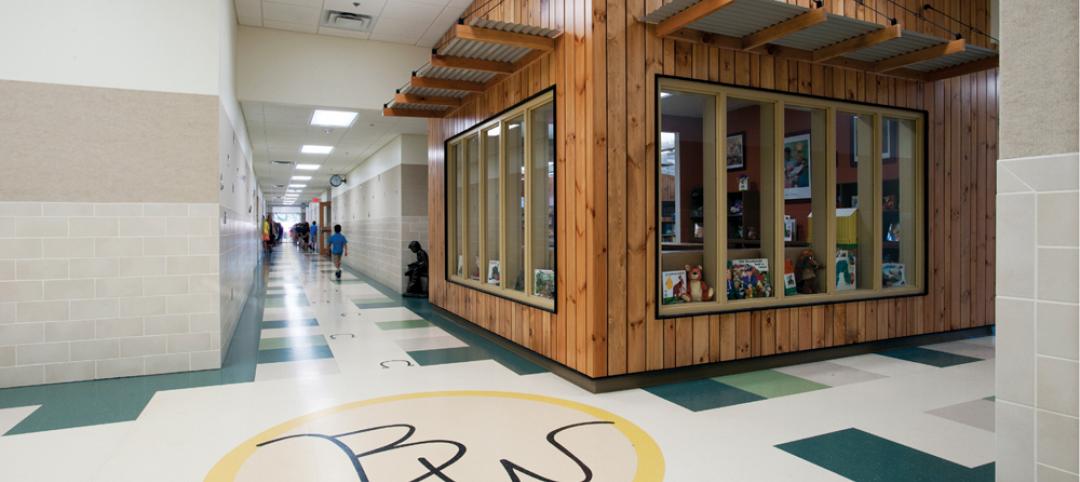In April, the Colburn School, an institute for music and dance education and performance, will break ground on a 100,000-sf expansion designed by architect Frank Gehry. Located in downtown Los Angeles, the performing arts center will join the neighboring Walt Disney Concert Hall and The Grand by Gehry, forming the largest concentration of Gehry-designed buildings in the world.
“This has been a long time in the making. The Colburn School expansion is a much-needed project for the community,” famed architect Frank Gehry said in a press statement. “I hope that it will be well-used and well-loved by the students of the Colburn School and the other cultural institutions of Los Angeles.”
The Colburn School provides music and dance education at all levels of development, from children as young as 7 months old to adults. Each week, the downtown L.A. campus welcomes about 10,000 people, and each year, over 2,000 students from around the world study at Colburn.
The new building, the Colburn Center, will be adjacent to Colburn’s Grand Avenue campus. In addition to training and performance facilities for music and dance, the Colburn Center will provide a concert hall for the region’s performing arts organizations—downtown L.A.’s first midsized concert hall, according to the Colburn School. The 1,000-seat, 17,200-sf hall will feature an in-the-round design, an orchestra pit, and a stage that can accommodate large-scale works.
Frank Gehry hopes to strengthen L.A.’s classical music community
“Our goal for this hall is that it will help strengthen the already robust classical music community here, solidifying Los Angeles’ leadership in this arena,” Gehry said.
The Colburn Center will more than double the facilities for the school’s Trudl Zipper Dance Institute, including a 100-seat theater for dance and four professional-sized studios for dance instruction and rehearsal.
The building’s new rooftop garden will be large enough for receptions and outdoor performances, while a ground-level garden will have a performance space that will be open to the public.
According to the press statement, Gehry’s design is “conceived as an ensemble of interlocking volumes, each of which houses a distinct program while interacting dynamically with the whole, the new Colburn Center will be built into a terrain that slopes down from Olive Street to Hill Street and clad in a pink metallic finish. The components are knit together by an expansive light-filled entrance and a pair of gardens planted at street and rooftop level.”
To date, gifts to the Colburn School total about $315 million toward its $400 million Building Our Future campaign. The campaign will cover about $335 million in construction costs and $65 million in endowment and operating costs for the Colburn Center and the Colburn School.
The performing arts center is expected to reach substantial completion in early 2027.
On the Building Team:
Owner: The Colburn School
Architect: Gehry Partners
Civil engineer: KPFF
MEP engineer: ARC Engineering
Structural engineer: Magnusson Klemencic Associates
Contractor: McCarthy
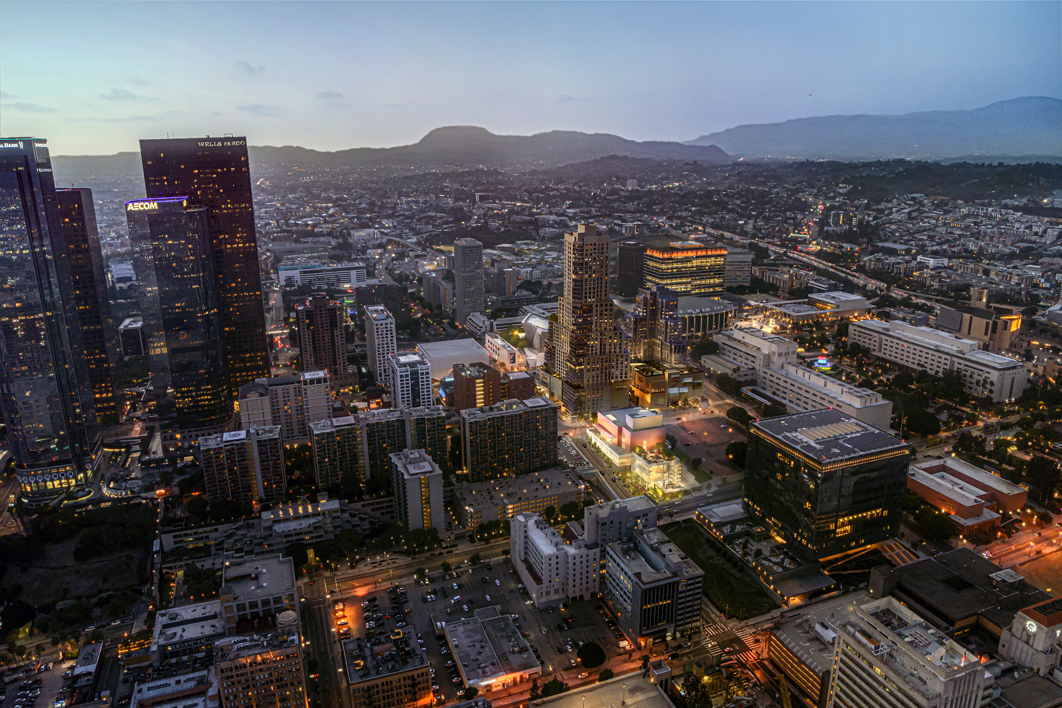
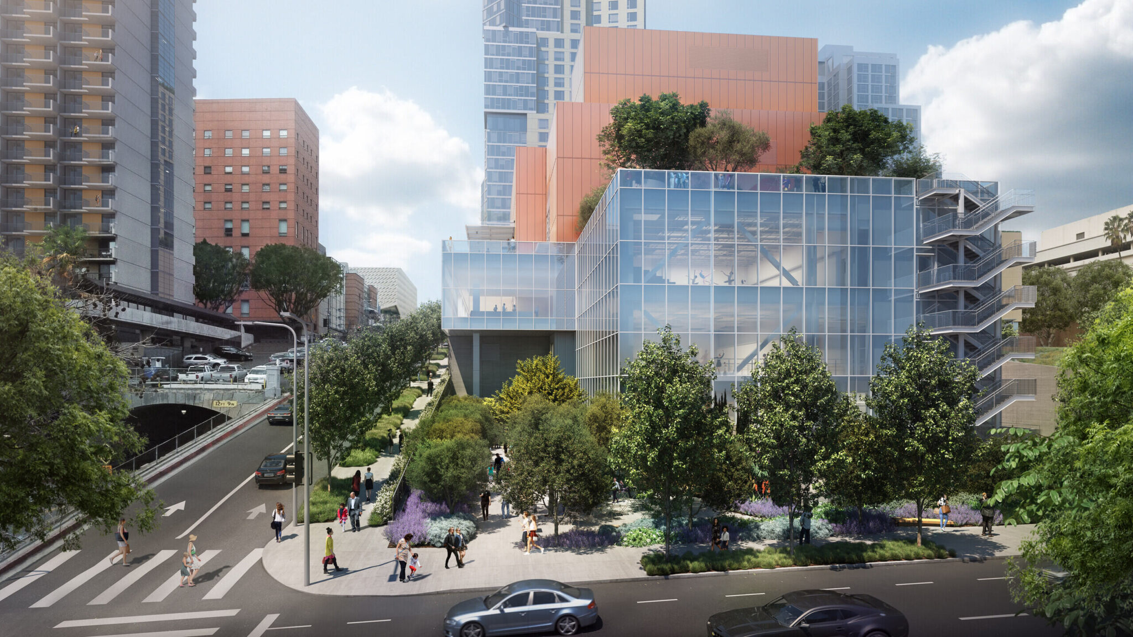
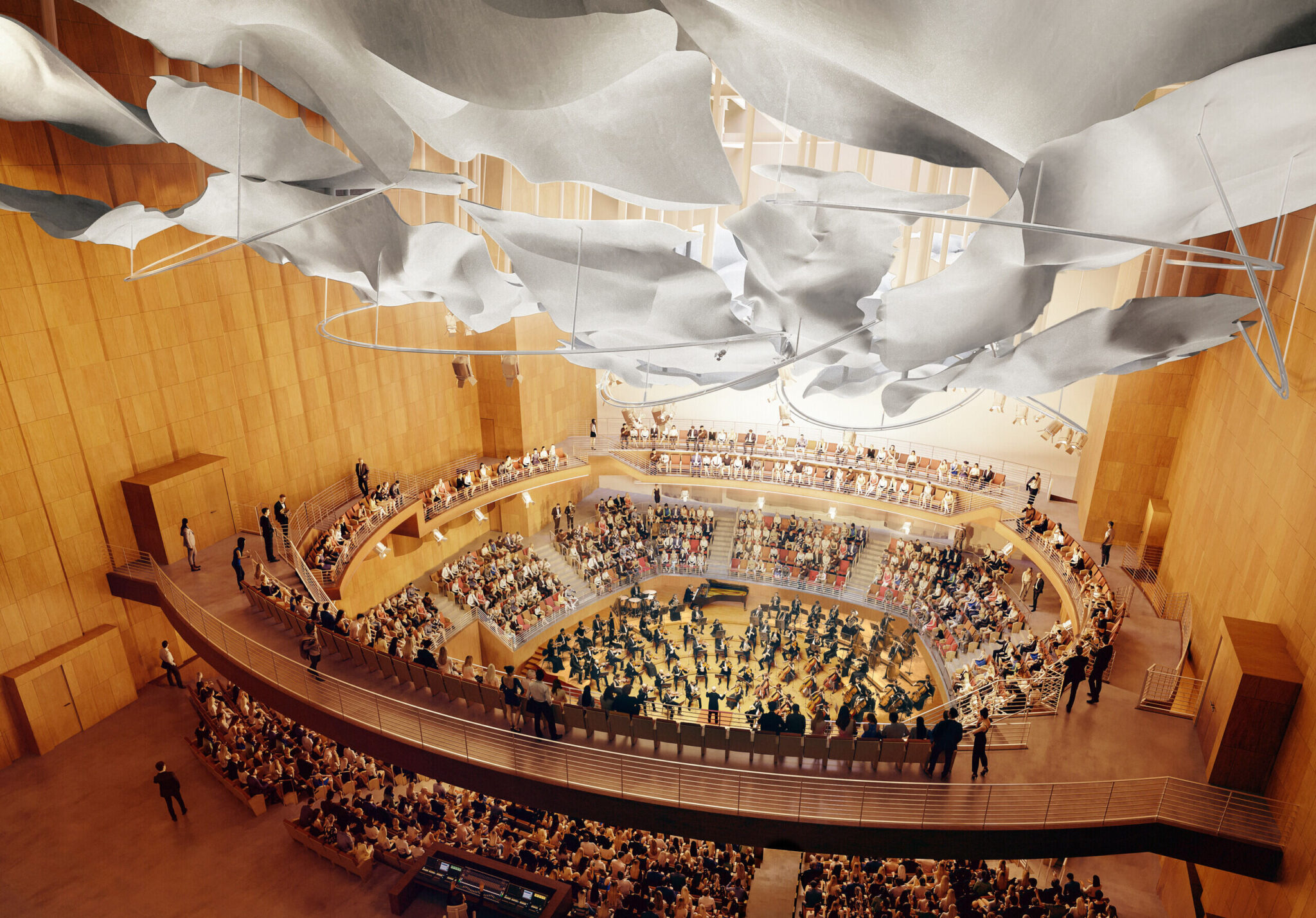
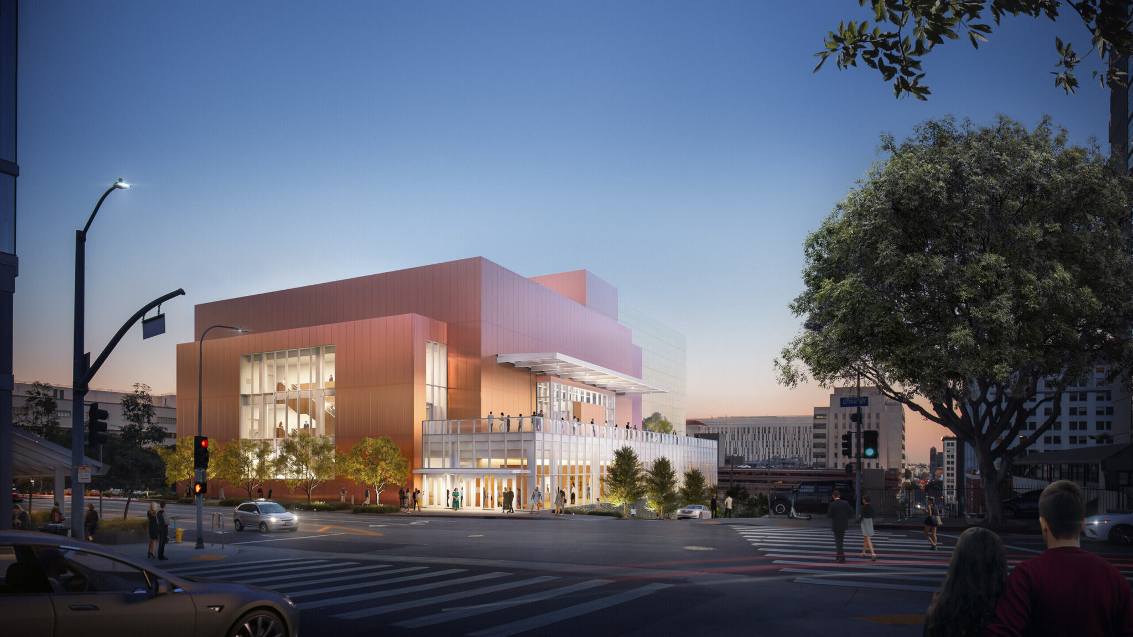
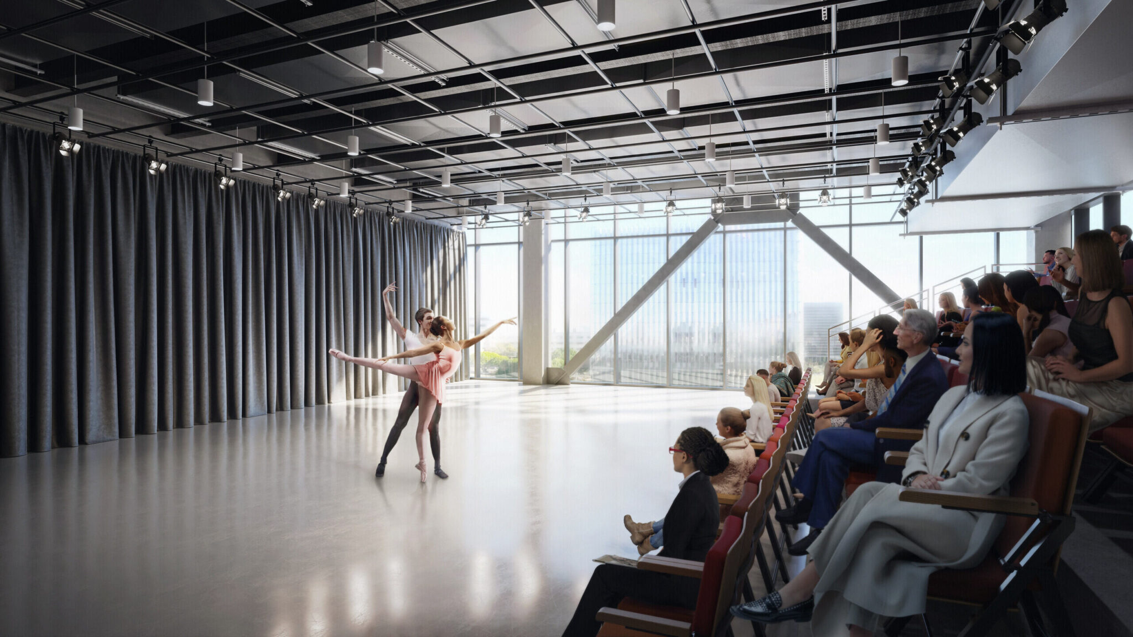
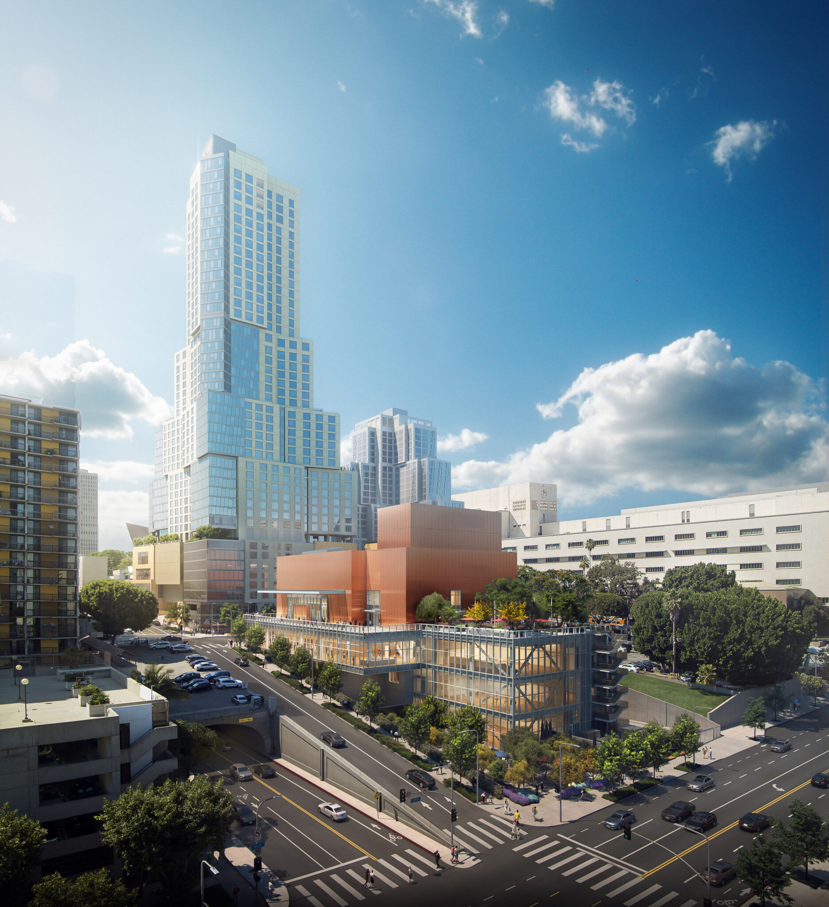
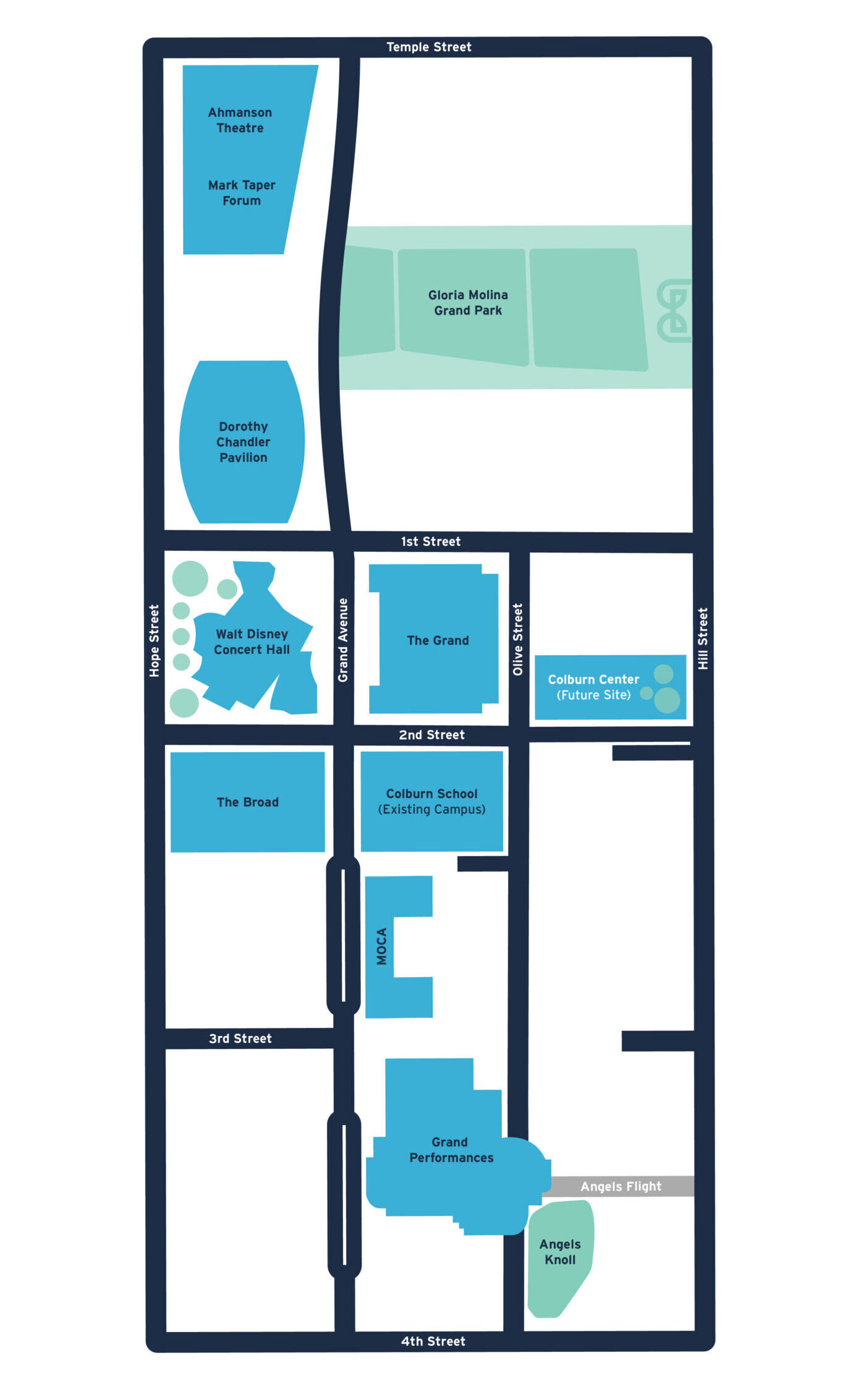
Related Stories
| Jul 7, 2014
7 emerging design trends in brick buildings
From wild architectural shapes to unique color blends and pattern arrangements, these projects demonstrate the design possibilities of brick.
| Jul 7, 2014
A climate-controlled city is Dubai's newest colossal project
To add to Dubai's already impressive portfolio of world's tallest tower and world's largest natural flower garden, Dubai Holding has plans to build the world's largest climate-controlled city.
| Jul 2, 2014
Emerging trends in commercial flooring
Rectangular tiles, digital graphic applications, the resurgence of terrazzo, and product transparency headline today’s commercial flooring trends.
| Jun 30, 2014
Philip Johnson’s iconic World's Fair 'Tent of Tomorrow' to receive much needed restoration funding
A neglected Queens landmark that once reflected the "excitement and hopefulness" at the beginning of the Space Age may soon be restored.
| Jun 30, 2014
Research finds continued growth of design-build throughout United States
New research findings indicate that for the first time more than half of projects above $10 million are being completed through design-build project delivery.
| Jun 18, 2014
Arup uses 3D printing to fabricate one-of-a-kind structural steel components
The firm's research shows that 3D printing has the potential to reduce costs, cut waste, and slash the carbon footprint of the construction sector.
| Jun 16, 2014
6 U.S. cities at the forefront of innovation districts
A new Brookings Institution study records the emergence of “competitive places that are also cool spaces.”
| Jun 12, 2014
Austrian university develops 'inflatable' concrete dome method
Constructing a concrete dome is a costly process, but this may change soon. A team from the Vienna University of Technology has developed a method that allows concrete domes to form with the use of air and steel cables instead of expensive, timber supporting structures.
| Jun 9, 2014
Green Building Initiative launches Green Globes for Sustainable Interiors program
The new program focuses exclusively on the sustainable design and construction of interior spaces in nonresidential buildings and can be pursued by both building owners and individual lessees of commercial spaces.
| May 29, 2014
7 cost-effective ways to make U.S. infrastructure more resilient
Moving critical elements to higher ground and designing for longer lifespans are just some of the ways cities and governments can make infrastructure more resilient to natural disasters and climate change, writes Richard Cavallaro, President of Skanska USA Civil.


