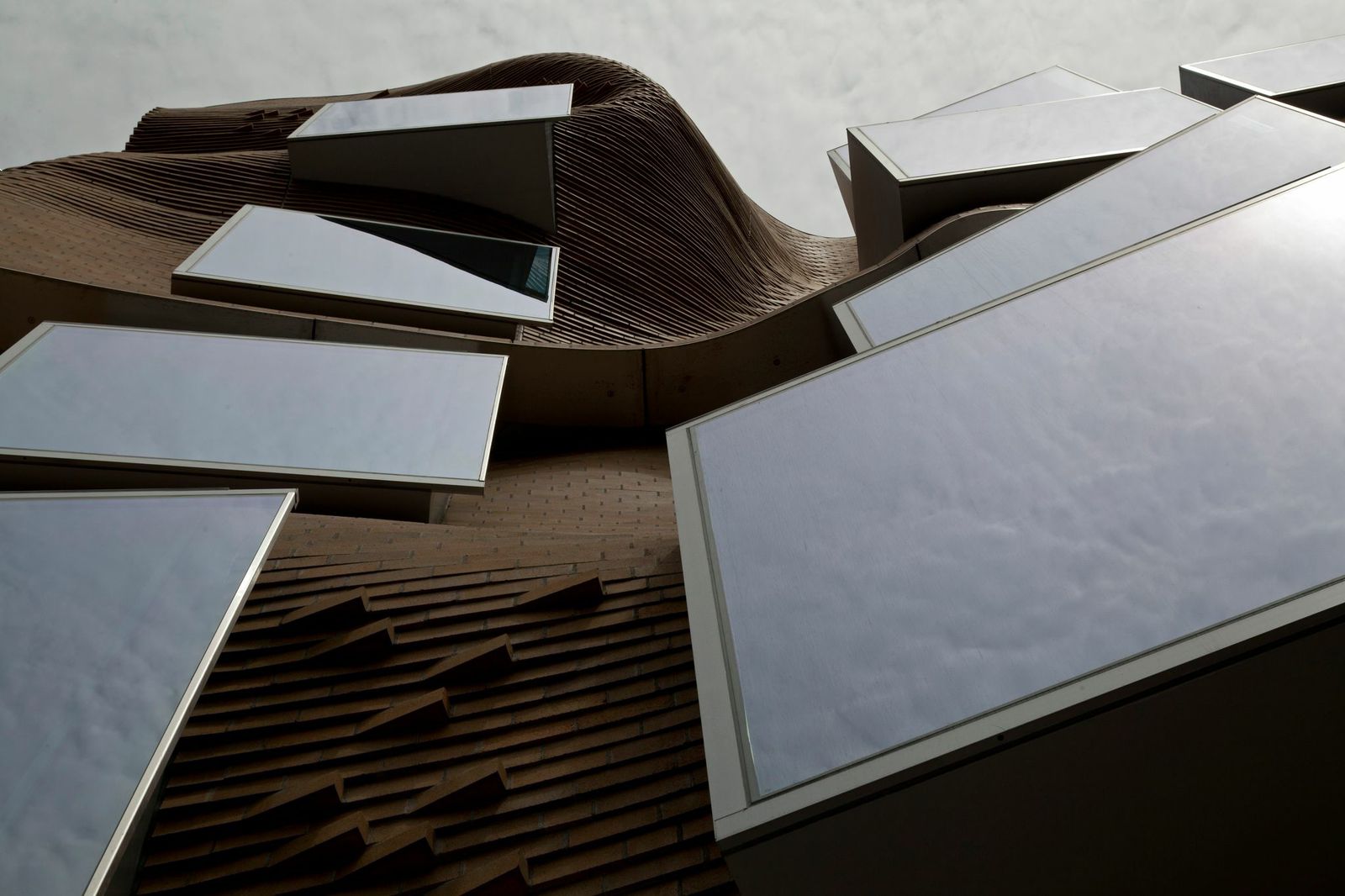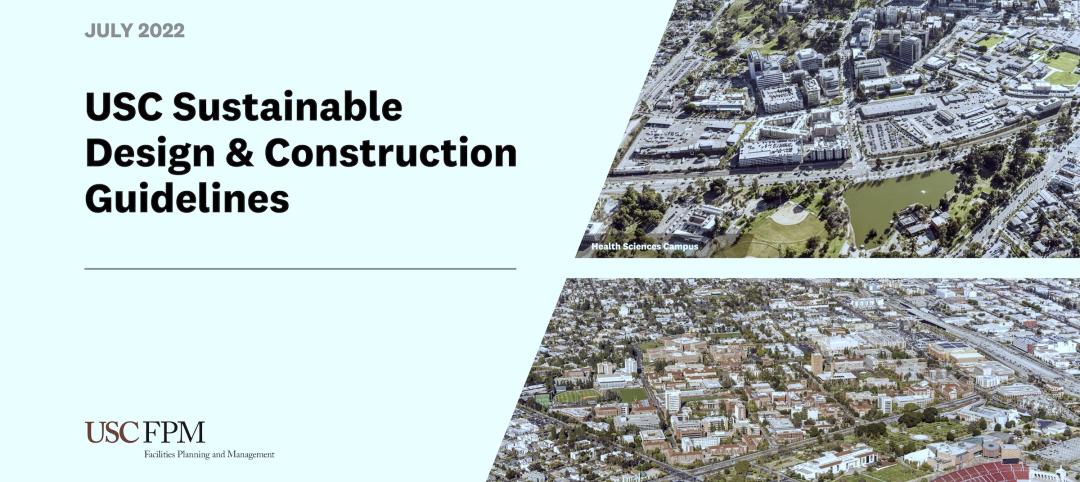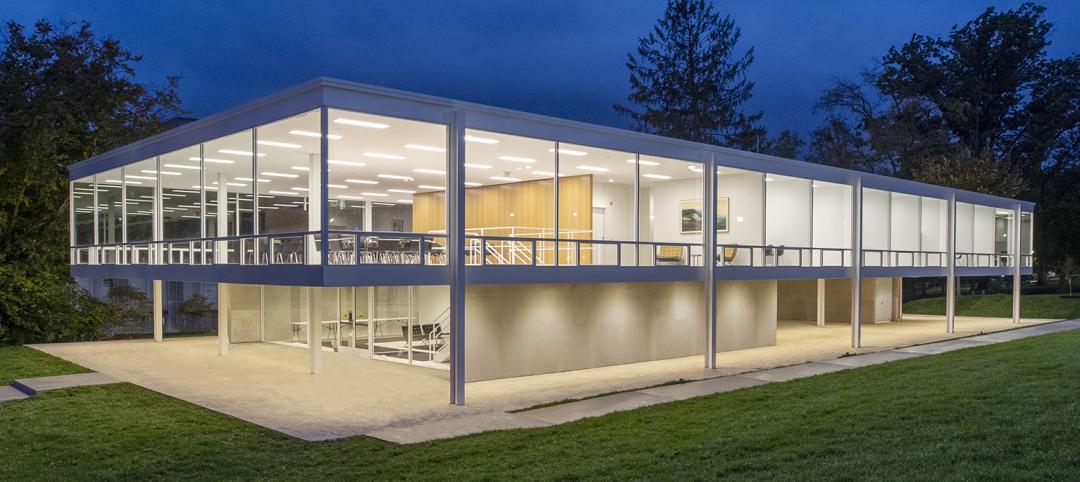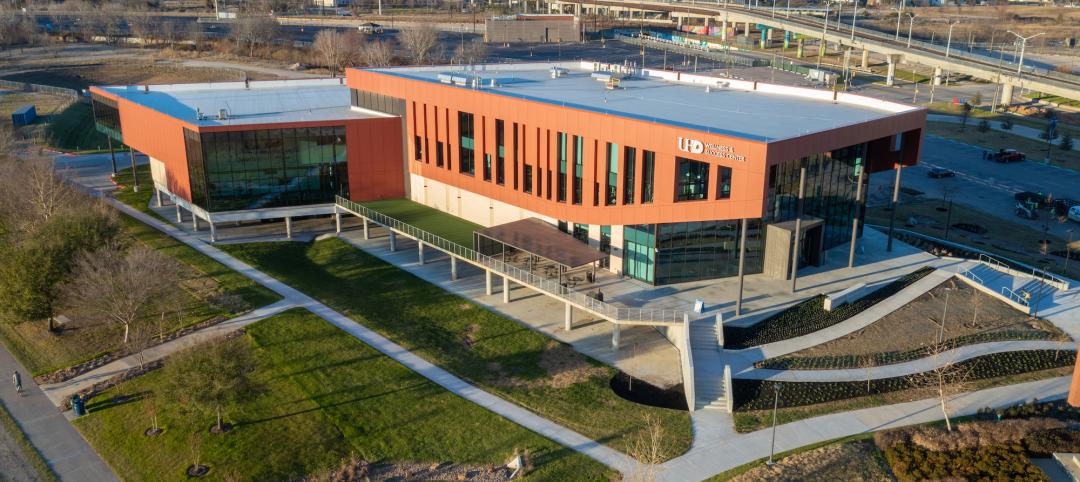Frank Gehry's first building in Australia, the Dr. Chau Chak Wing Building at the University of Technology, Sydney, has been completed. The building, primarily for use by the UTS business school, includes classrooms, a collaborative theater, a 240-seat auditorium, and a sculptural staircase made of stainless steel.
On the east and west sides of the building, there are different façades designed to represent the past and the present, in a way. The eastern façade is made of waved brick to reference the area's sandstone heritage, while the western façade is made of glass panels to remind viewers of the building's contemporary context, according to designboom.
The fluid brickwork of the eastern façade is comprised of 320,000 pieces made by hand. Some of the bricks protrude from the façade, creating a pattern within the structure's larger geometry. Five custom forms had to be made to achieve the fluid effect of the façade. The windows are gridded and project outward, presenting a contrast with the building's mass.
The name of the $180 million building comes from the Australian-Chinese businessman and philanthropist, Dr. Chau Chak Wing, who donated $20 million for its construction. Wing also donated $5 million for the creation of an endowment fund for Australia-China scholarships.
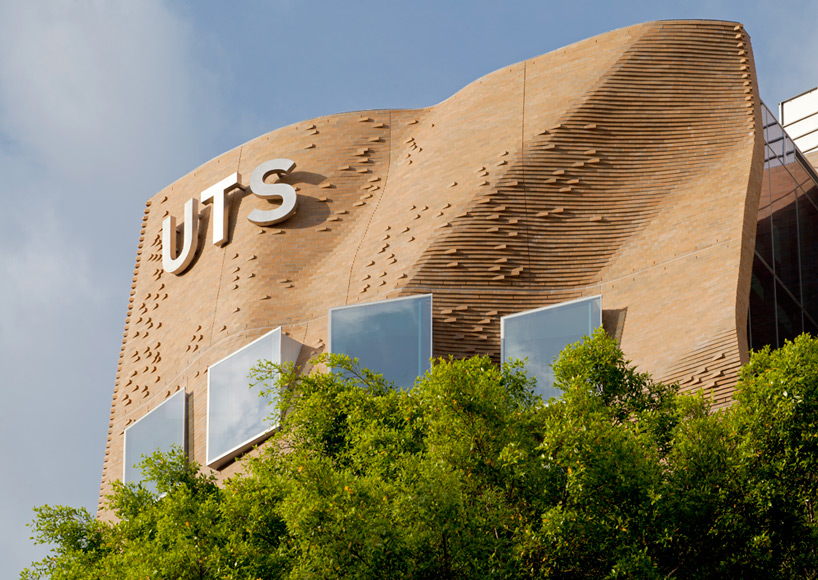
Photo credit: Andrew Worssam, courtesy UTS
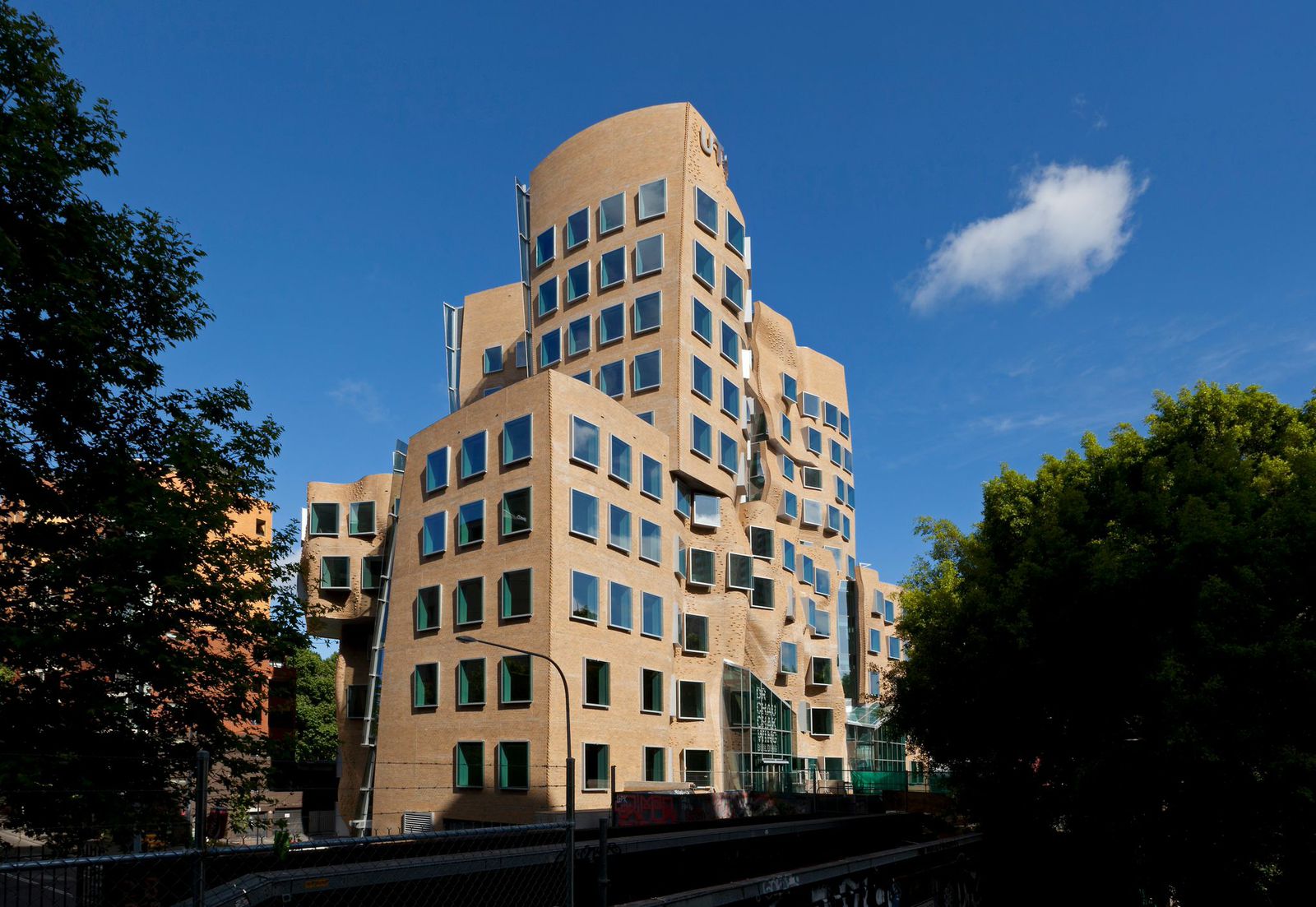
Photo credit: Andrew Worssam, courtesy UTS

Photo credit: Andrew Worssam, courtesy UTS
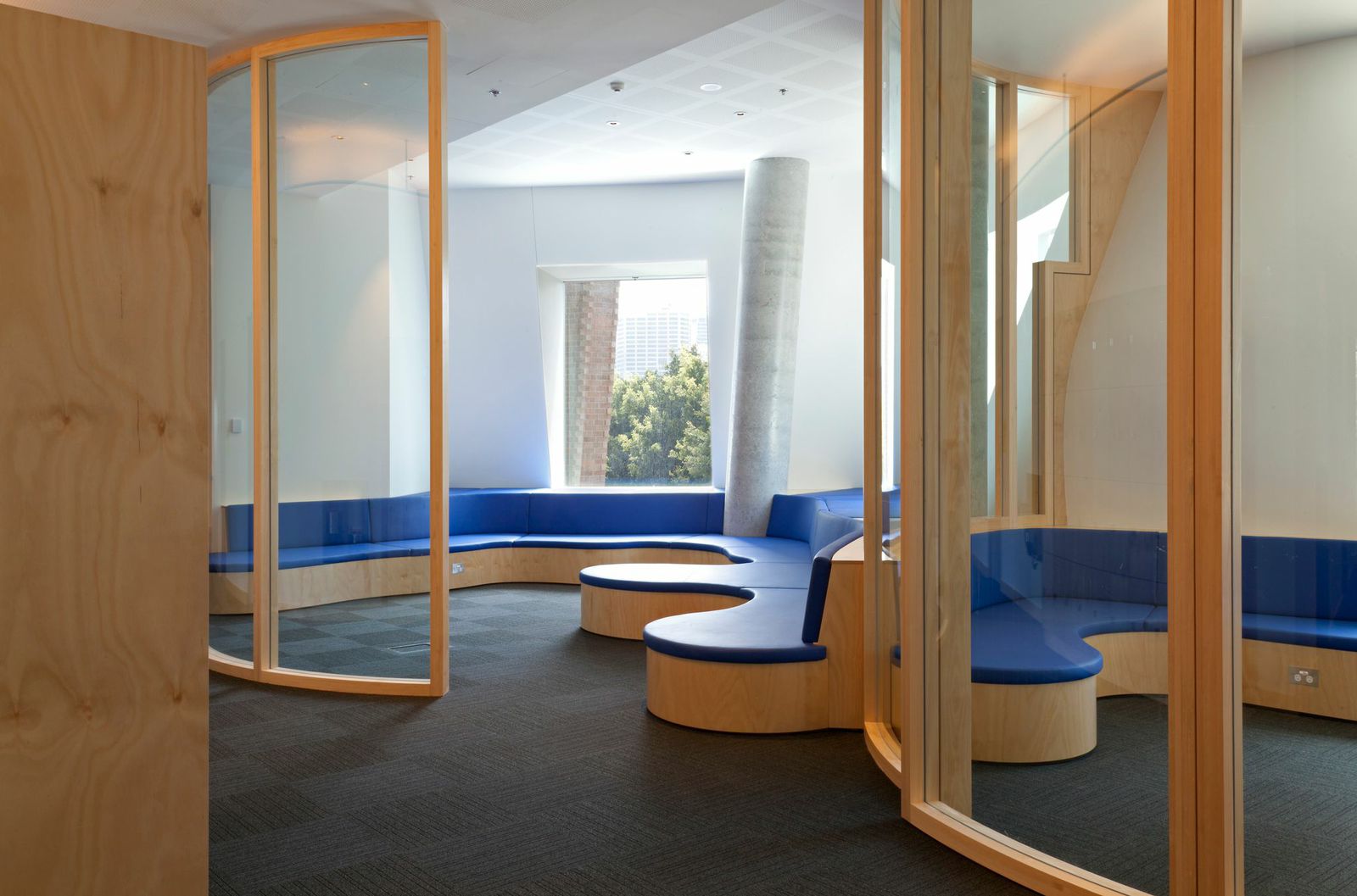
Photo credit: Andrew Worssam, courtesy UTS
Related Stories
University Buildings | Feb 23, 2023
Johns Hopkins shares design for new medical campus building named in honor of Henrietta Lacks
In November, Johns Hopkins University and Johns Hopkins Medicine shared the initial design plans for a campus building project named in honor of Henrietta Lacks, the Baltimore County woman whose cells have advanced medicine around the world. Diagnosed with cervical cancer, Lacks, an African-American mother of five, sought treatment at the Johns Hopkins Hospital in the early 1950s. Named HeLa cells, the cell line that began with Lacks has contributed to numerous medical breakthroughs.
Sustainability | Feb 9, 2023
University of Southern California's sustainability guidelines emphasize embodied carbon
A Buro Happold-led team recently completed work on the USC Sustainable Design & Construction Guidelines for the University of Southern California. The document sets out sustainable strategies for the design and construction of new buildings, renovations, and asset renewal projects.
University Buildings | Feb 9, 2023
3 ways building design can elevate bold thinking and entrepreneurial cultures
Mehrdad Yazdani of CannonDesign shares how the visionary design of a University of Utah building can be applied to other building types.
Giants 400 | Feb 9, 2023
New Giants 400 download: Get the complete at-a-glance 2022 Giants 400 rankings in Excel
See how your architecture, engineering, or construction firm stacks up against the nation's AEC Giants. For more than 45 years, the editors of Building Design+Construction have surveyed the largest AEC firms in the U.S./Canada to create the annual Giants 400 report. This year, a record 519 firms participated in the Giants 400 report. The final report includes 137 rankings across 25 building sectors and specialty categories.
University Buildings | Feb 8, 2023
STEM-focused Kettering University opens Stantec-designed Learning Commons
In Flint, Mich., Kettering University opened its new $63 million Learning Commons, designed by Stantec. The new facility will support collaboration, ideation, and digital technology for the STEM-focused higher learning institution.
University Buildings | Feb 7, 2023
Kansas City University's Center for Medical Education Innovation can adapt to changes in medical curriculum
The Center for Medical Education Innovation (CMEI) at Kansas City University was designed to adapt to changes in medical curriculum and pedagogy. The project program supported the mission of training leaders in osteopathic medicine with a state-of-the-art facility that leverages active-learning and simulation-based training.
Giants 400 | Feb 6, 2023
2022 Reconstruction Sector Giants: Top architecture, engineering, and construction firms in the U.S. building reconstruction and renovation sector
Gensler, Stantec, IPS, Alfa Tech, STO Building Group, and Turner Construction top BD+C's rankings of the nation's largest reconstruction sector architecture, engineering, and construction firms, as reported in the 2022 Giants 400 Report.
Steel Buildings | Feb 3, 2023
Top 10 structural steel building projects for 2023
A Mies van der Rohe-designed art and architecture school at Indiana University and Morphosis Architects' Orange County Museum of Art in Costa Mesa, Calif., are among 10 projects to win IDEAS² Awards from the American Institute of Steel Construction.
Sports and Recreational Facilities | Feb 1, 2023
University of Houston opens 'game changer' wellness center at downtown campus
The University of Houston-Downtown (UHD) recently opened its new Wellness & Success Center (WSC). The $39 million, 75,000 sf facility greatly improves the quality of the school’s exercise programs and areas dedicated to them. It also establishes a dynamic core and recognizable landmark for fostering and nurturing an on-campus community, according to a news release from SmithGroup, which designed the building along with HarrisonKornberg Architects.
University Buildings | Jan 30, 2023
How wellness is reshaping college recreation centers
Moody Nolan, a specialist in the design of college recreation centers, has participated in the evolution toward wellness on college campuses.



