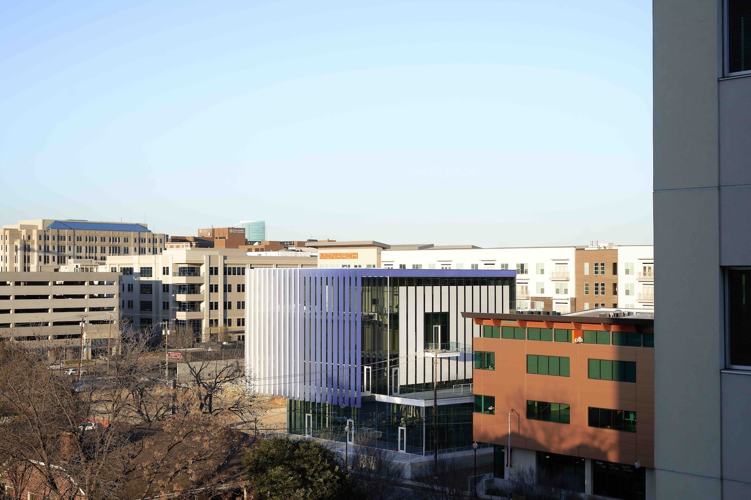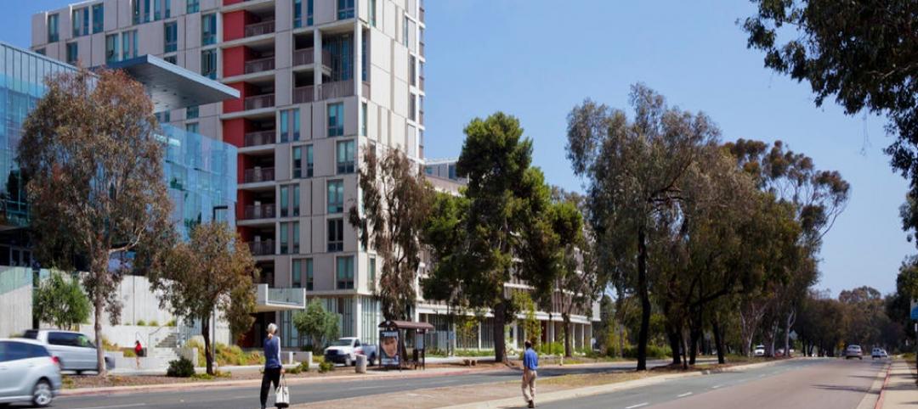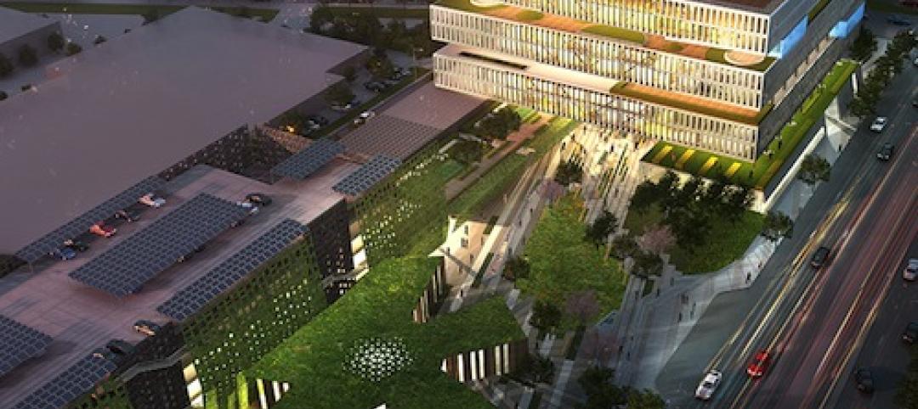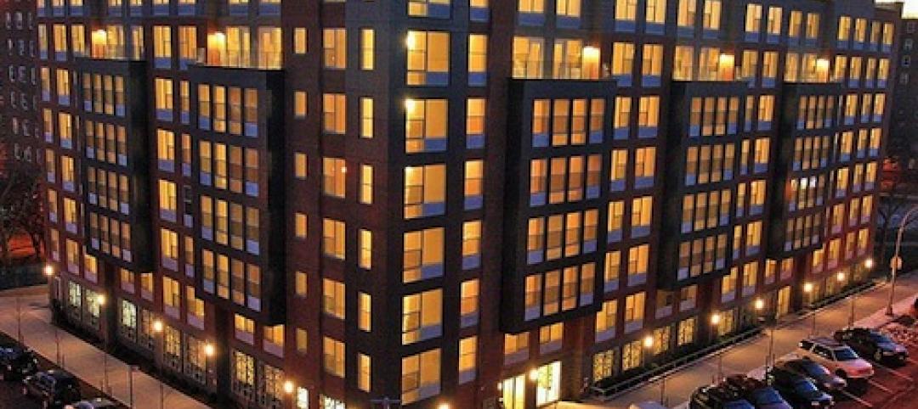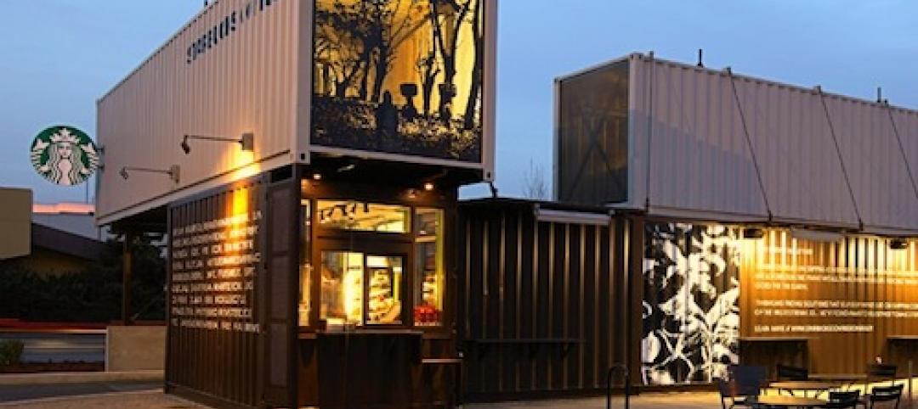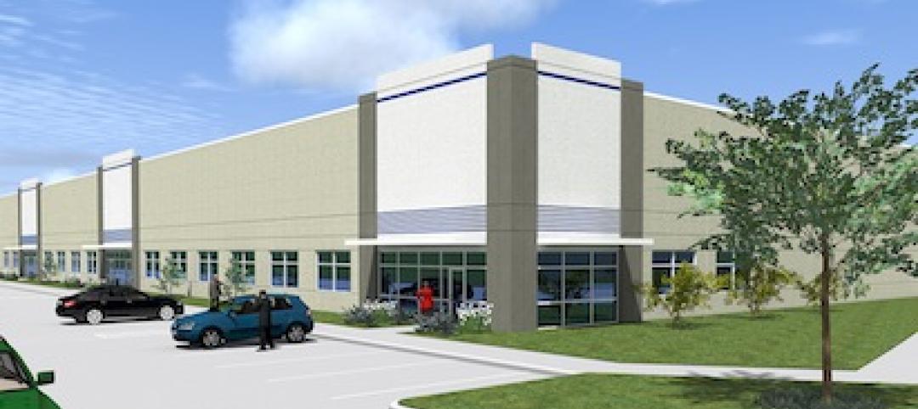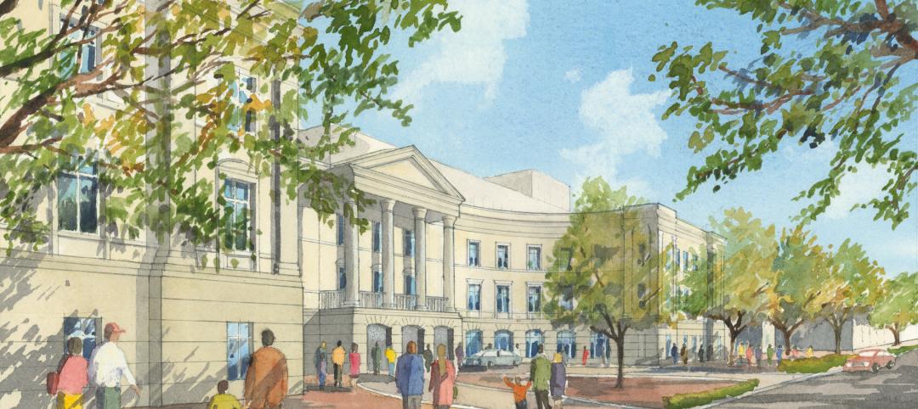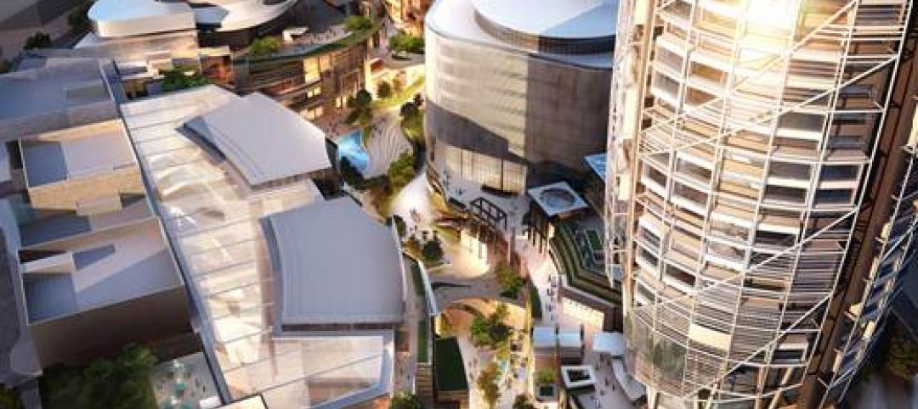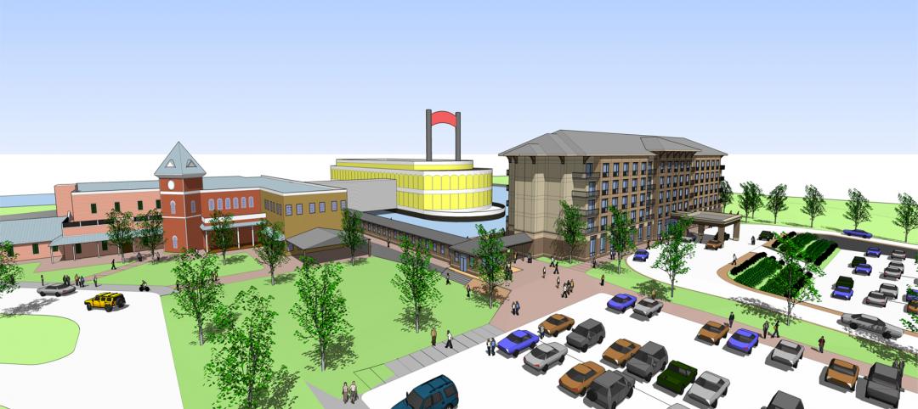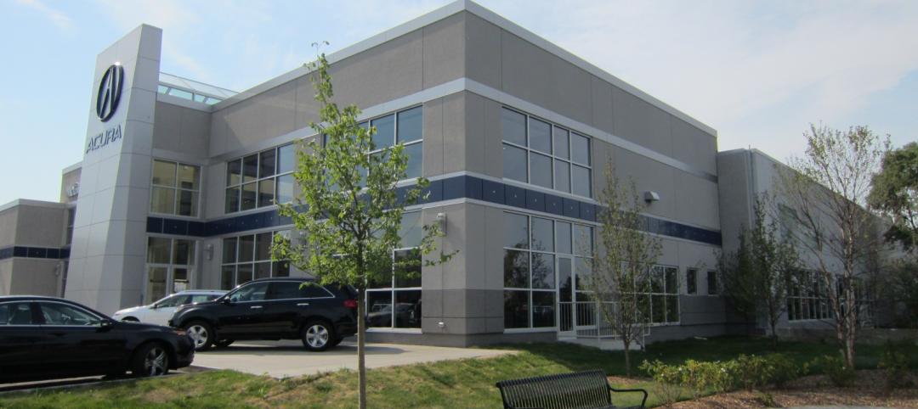Hotel Revel, a new mixed-use building in the Near Southside section of Fort Worth, Texas, will boost the vibrancy of the eclectic neighborhood. Near Southside, a 1,400-acre district located south of downtown, is the hub of the city’s creative class. The neighborhood is a mix of local dining, retail, residential, and medical services. The area is undergoing significant redevelopment geared towards sustainability and walkability, and Hotel Revel, at 1165 8th Avenue, blends right in.
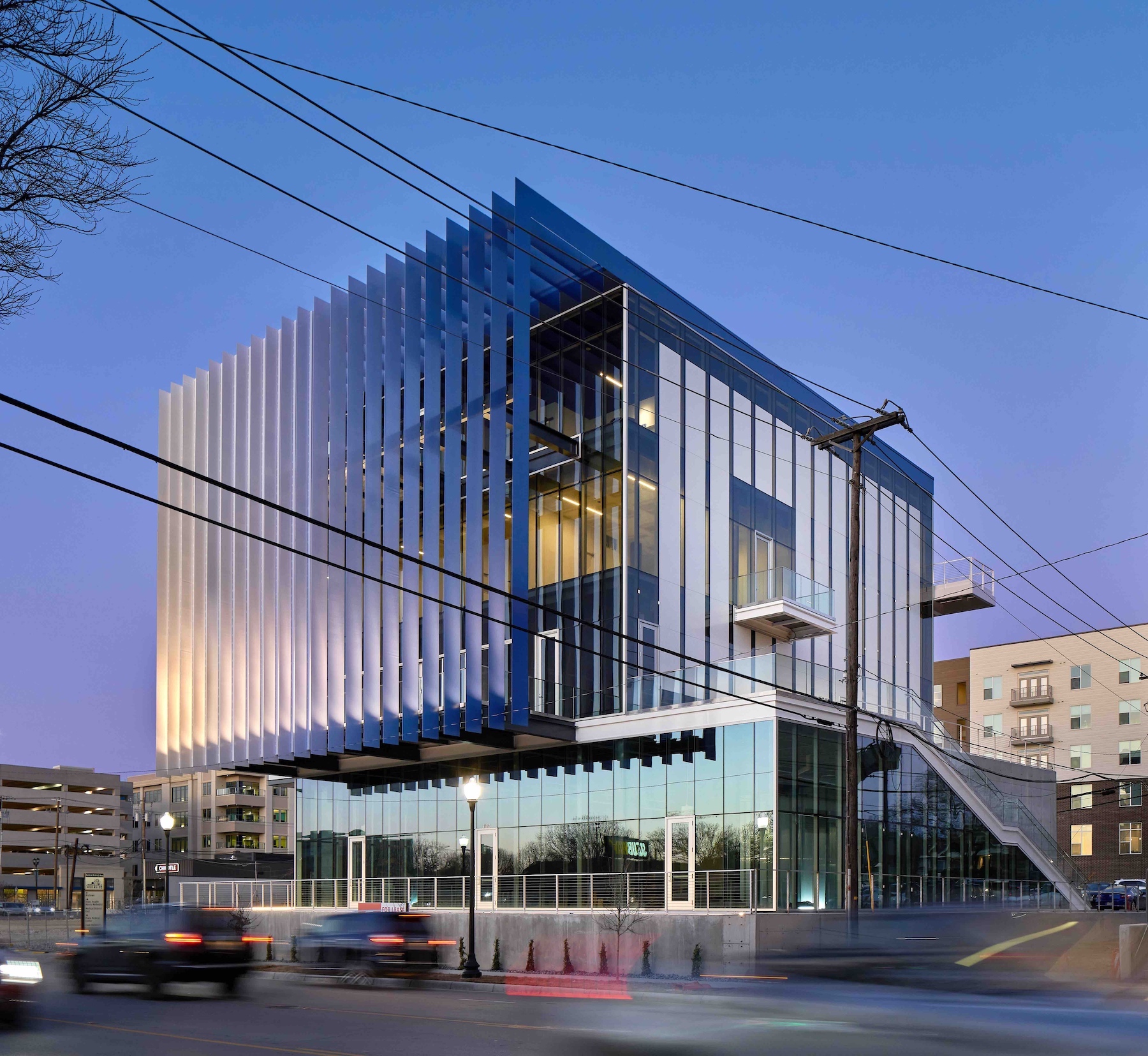
1165 8th is woven into the urban context. The structure’s composition forms a powerful presence at the city, vehicular, and pedestrian scale via changing, dynamic perspectives. The building engages the pedestrian-oriented urban fabric with a second-floor terrace unfolding into a monumental stair that aligns with Oleander Walk, a pedestrian street that runs through the heart of the neighborhood. Steel fins shield the façade’s glazing from the west sun. Located behind the fins on the second and fourth floors are outdoor lounges with views in both directions of 8th Avenue and beyond to the cultural district.
Retail and restaurant space on level one invites pedestrians into the building. Event space is located on level two, seven hotel rooms on level three, and a boutique hotel on level four with an extension that includes seven hotel rooms housed within a portion of level three.
Hotel Revel is a fifteen room, keyless, direct-access hotel. The light play of the building's exterior extends into the interior. White panels define vertical slots of daylight, opening the rooms to city views. Custom fabricated steel ledges project from the walls to form desks, luggage shelves, and side tables, catching the light and projecting angular shadows on the walls.
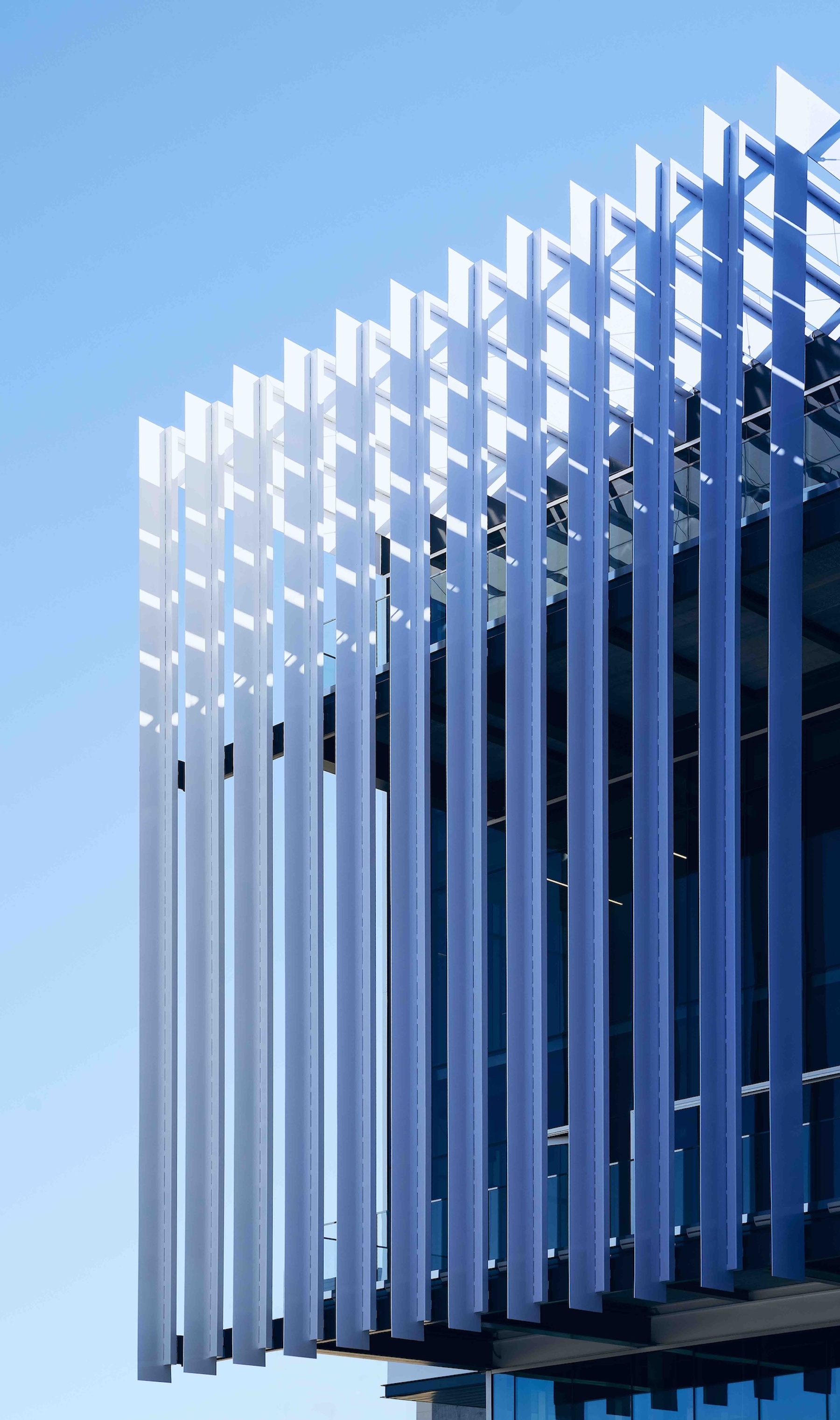
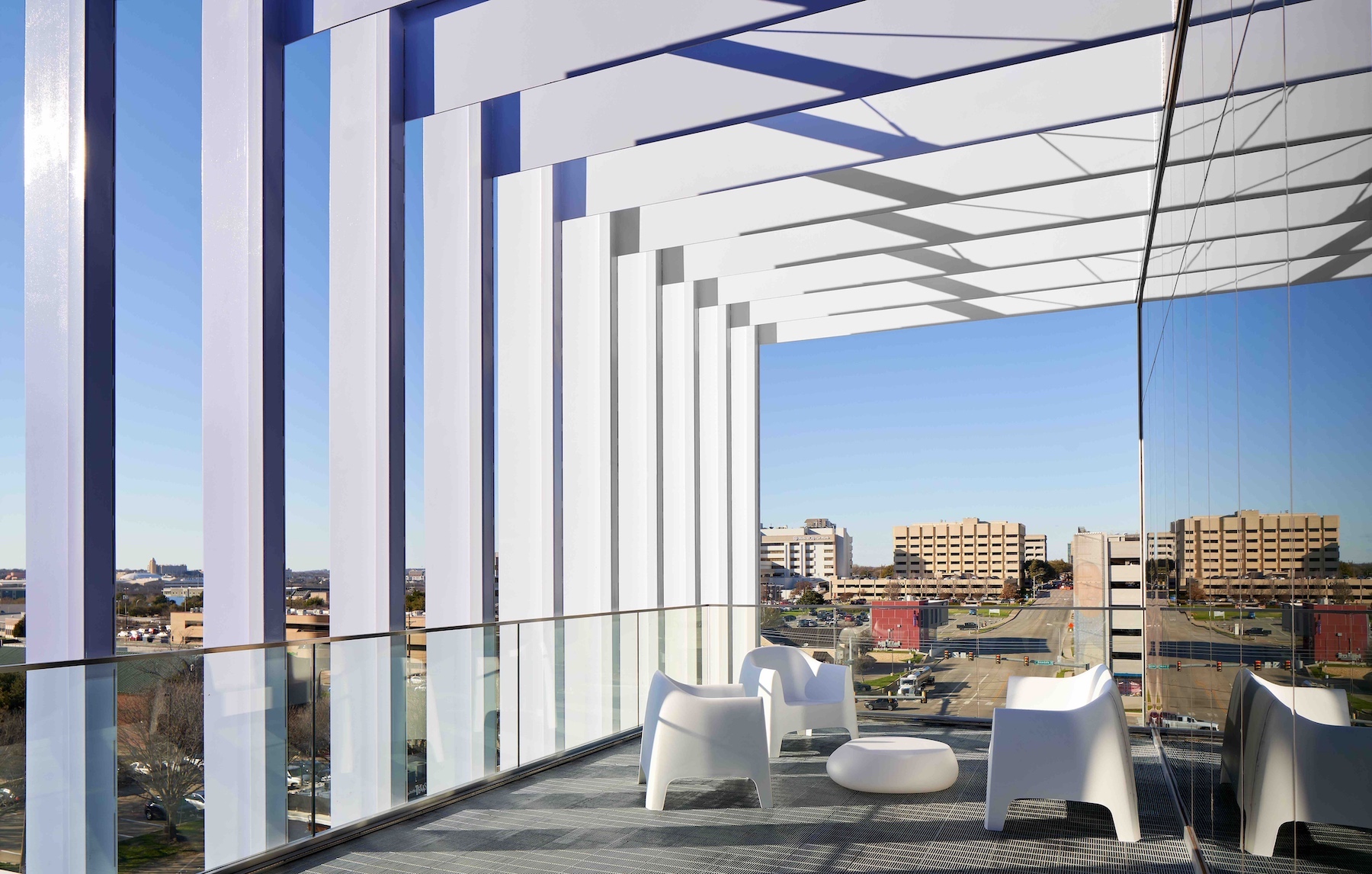
Owner: Funkytown Development
Developer: Trey Neville
Design architect: Ibanez Shaw Architecture
Architect of record: Ibanez Shaw Architecture
MEP engineer: AOS Engineering
Structural engineer: HnH Engineering
General contractor/construction manager: Muckleroy & Falls
Related Stories
| Apr 22, 2013
Top 10 green building projects for 2013 [slideshow]
The AIA's Committee on the Environment selected its top ten examples of sustainable architecture and green design solutions that protect and enhance the environment.
| Feb 28, 2013
Greeening Silicon Valley: Samsung's new 1.1 million-sf HQ
Samsung Electronics' new 1.1 million sf San Jose campus will support at least 2,500 sales and R&D staff in the company's semiconductor and display businesses.
| Feb 27, 2013
Bronx residents get LEED Platinum public housing complex, rooftop farm
The New York City Housing Authority has opened Arbor House, a 124-unit LEED Platinum complex in the Morrisania neighborhood of the Bronx.
| Feb 22, 2013
Starbucks pilot program rolls out small, modular stores
Coffee giant Starbucks is rolling out mini-stores with maximum local flavor, as part of an international pilot program.
| Oct 23, 2012
Transwestern to develop industrial complex in Houston’s Energy Corridor
Transwestern, a commercial real estate firm, has acquired 30 acres in Houston’s Energy Corridor for a 384,900-sf industrial project, the company announced.
| Jul 25, 2012
Contract awarded for Gaillard Municipal Auditorium renovations in Charleston, S.C.
Seeking LEED Silver certification, the project will begin in August and is slated for completion in December 2014.
| Jul 24, 2012
Dragon Valley Retail at epicenter of Yongsan International Business District
Masterplanned by architect Daniel Libeskind, the Yongsan IBD encompasses ten city blocks and includes a collection of high-rise residences and commercial buildings.
| Jul 24, 2012
$20 Million expansion at New Orleans casino announced
150-room hotel project to include suites, fitness center, and meeting space.
| Jul 23, 2012
Missner Group completes construction of Chicago auto dealership
The Missner Group also incorporated numerous sustainable improvements to the property including the implementation of a vegetative roof, and the utilization of permeable pavers for the parking lot.


