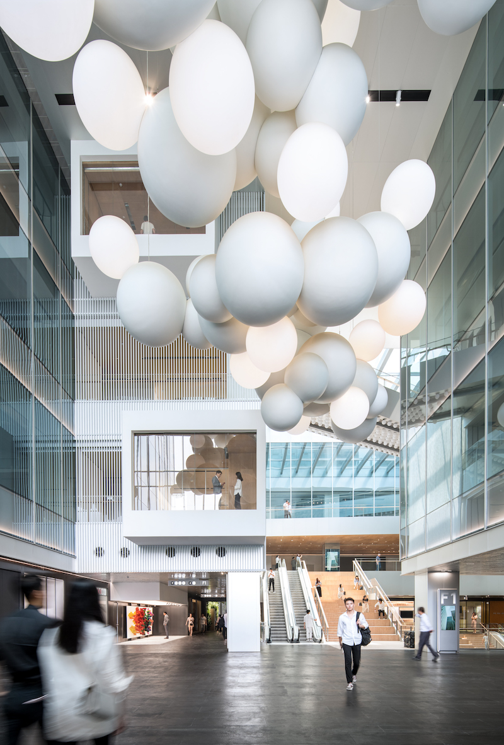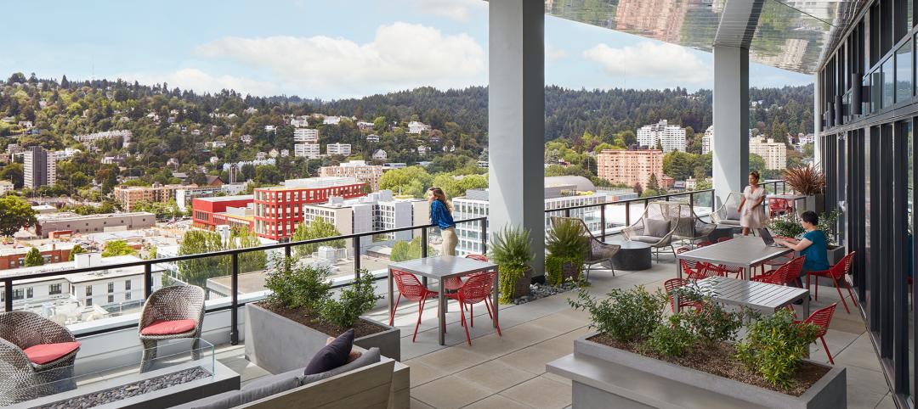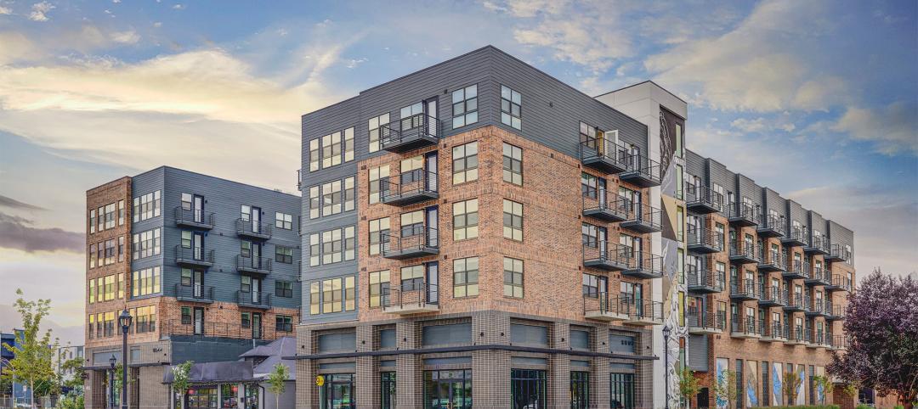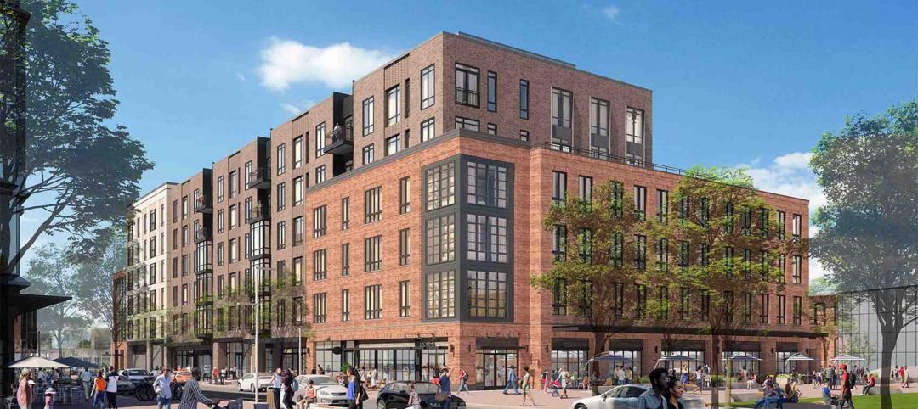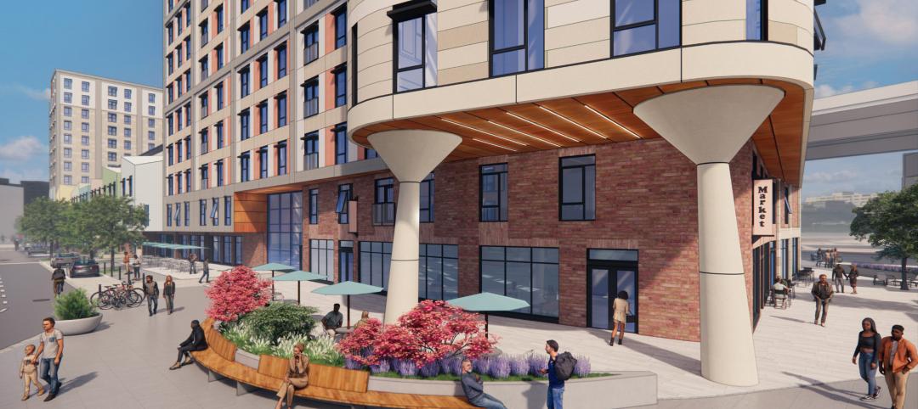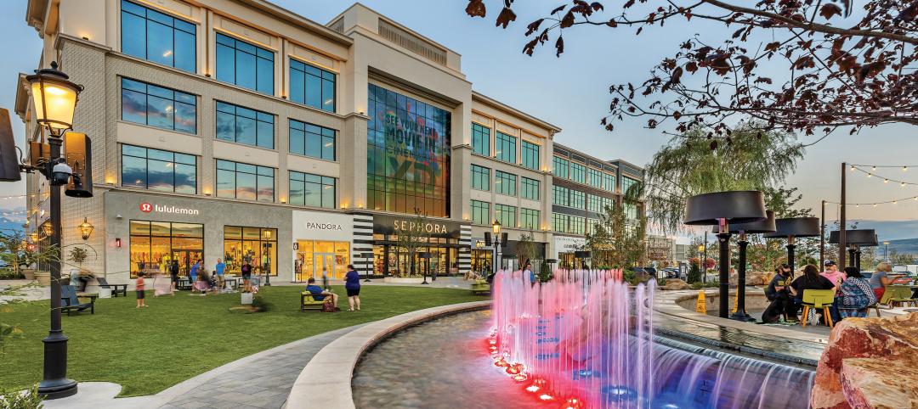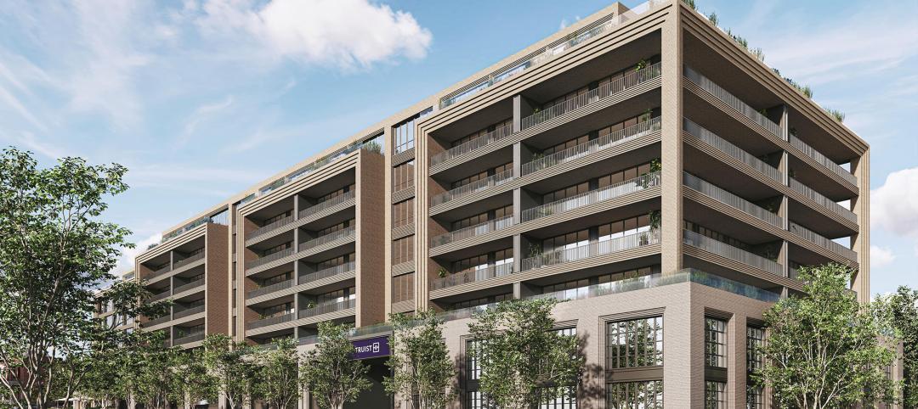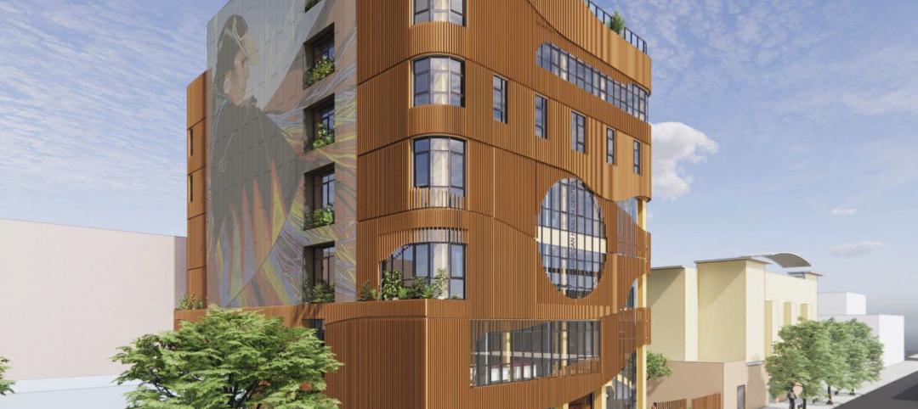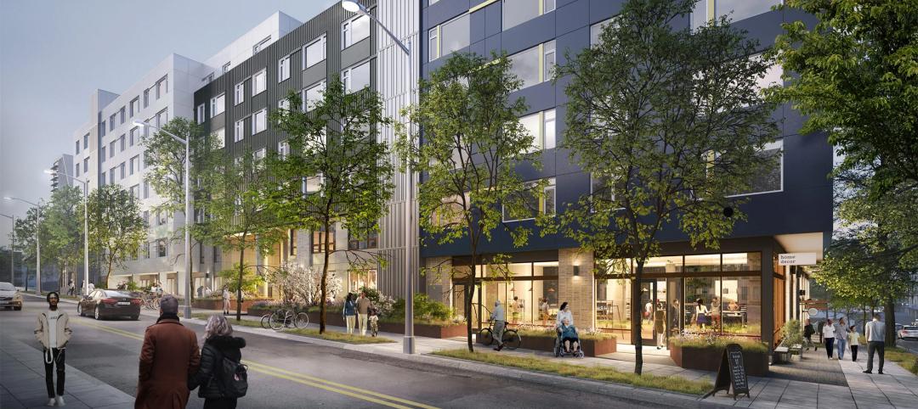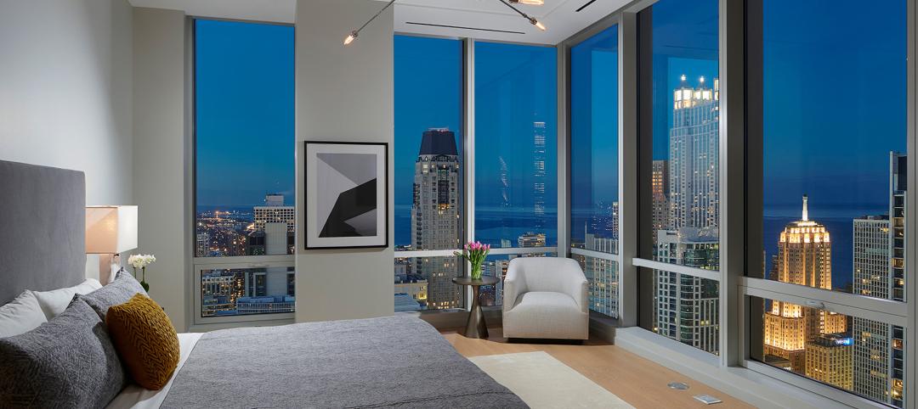Vanke Times Center, a 47,000-sm urban complex created from the bones of an old shopping mall in Beijing’s Chaoyang District, blends retail shops, offices, large art installations, a multi-functional exhibition space, and a bamboo meditation garden into one unique location.
The complex’s retail shops are located on the basement and ground floors, with the upper floors housing the offices, green spaces, and exhibitions/events. Schmidt Hammer Lassen Architects created a series of three atriums in the renovated design. The atriums increase connection and natural light to the deep floor plan and are surrounded by three office clusters topped with penthouses and roof gardens.
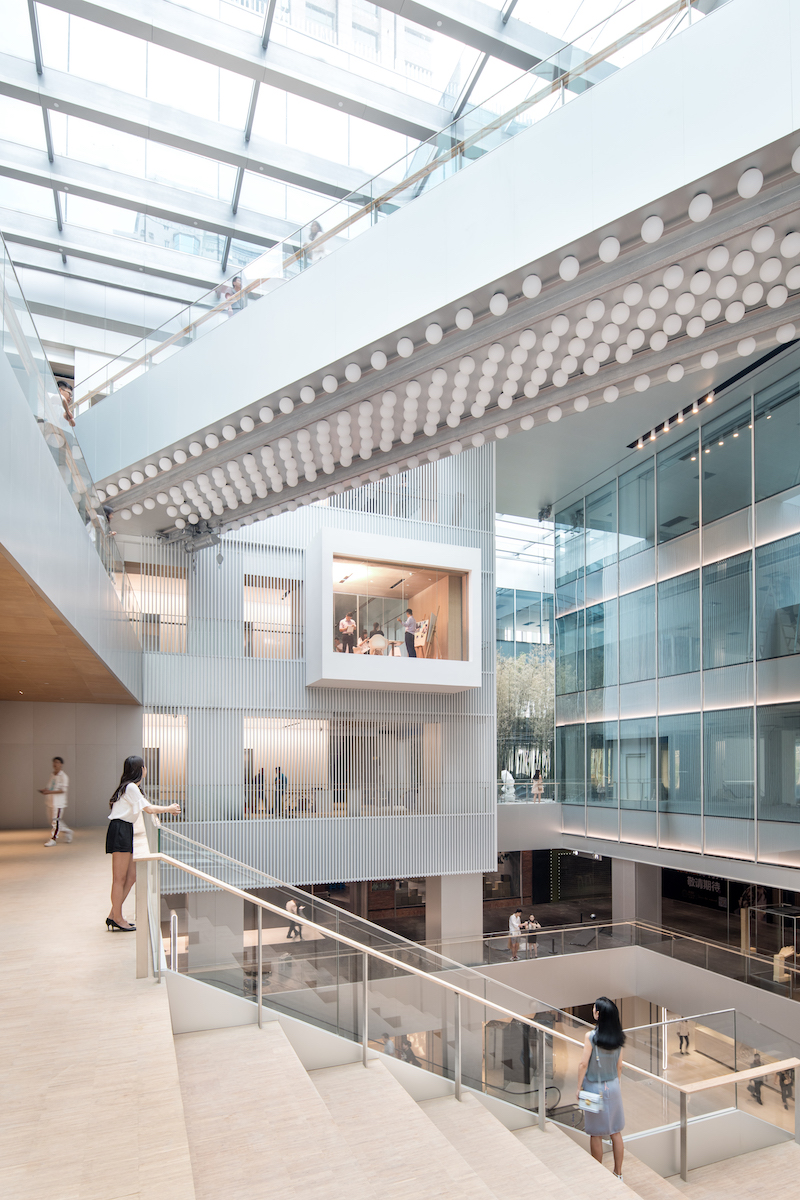 Photo: Yuzhu Zheng.
Photo: Yuzhu Zheng.
The third 18-meter-high atrium is carved from the street facade and creates a clear main entrance. This atrium is located on the north side of the building and has been dubbed the “Creative Living Room.” It opens to the city through a glass curtain wall and contains a giant suspended sculpture by French photographer and artist Charles Petillon. The Creative Living Room also contains two cantilevered conference rooms.
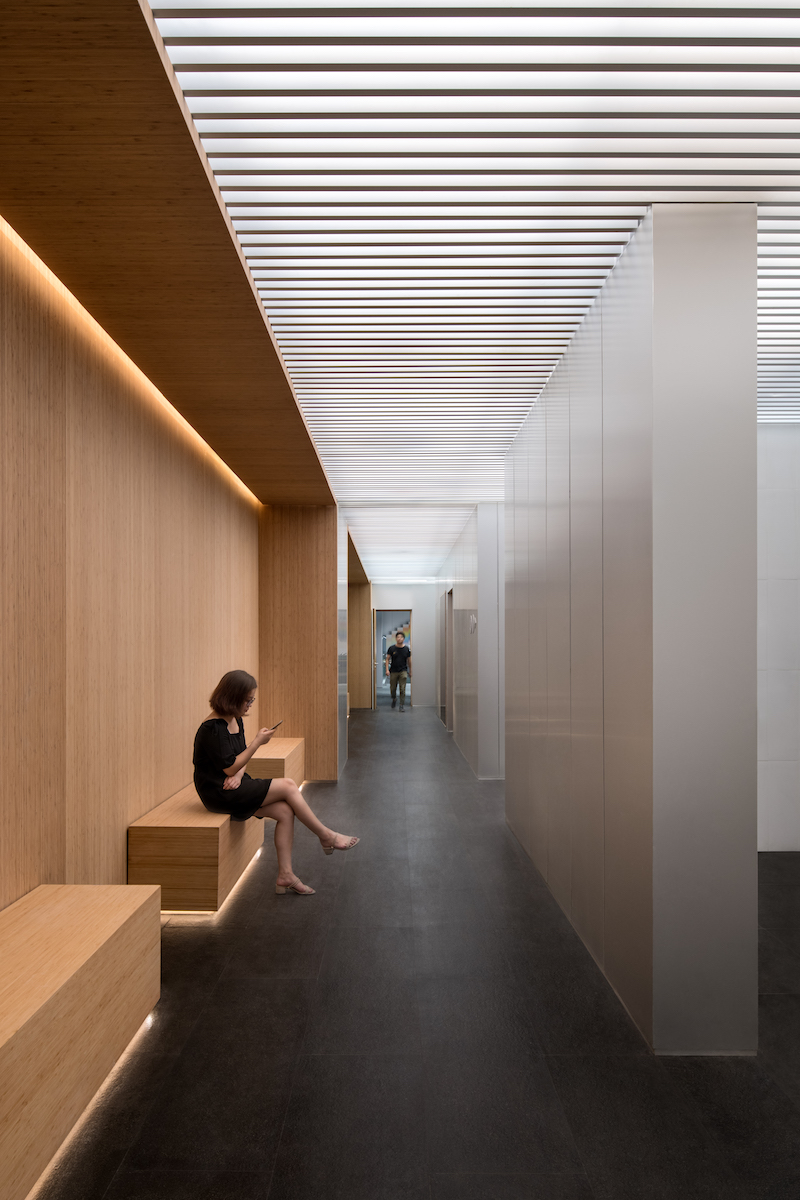 Photo: Yuzhu Zheng.
Photo: Yuzhu Zheng.
The second atrium has been dubbed the “Media Plaza.” It is the core of the building, connecting the underground commercial area to the ground floor office space with two bamboo staircases. The Media Plaza includes scattered seating and an open, ascending layout that makes it ideal for conferences, lectures, art exhibitions, and performances. Large walkways and footbridges connect the upper levels between the 24-meter-high skylight.
See Also: Florida mixed-use development uses wellness as the backbone of its design
The third atrium is the smallest and has been named the “Meditation Bamboo Garden.” It is located on the western side of the second floor and acts as a place of rest for office workers.
The complex was completed in August 2018 and has been pre-certified as LEED Gold.
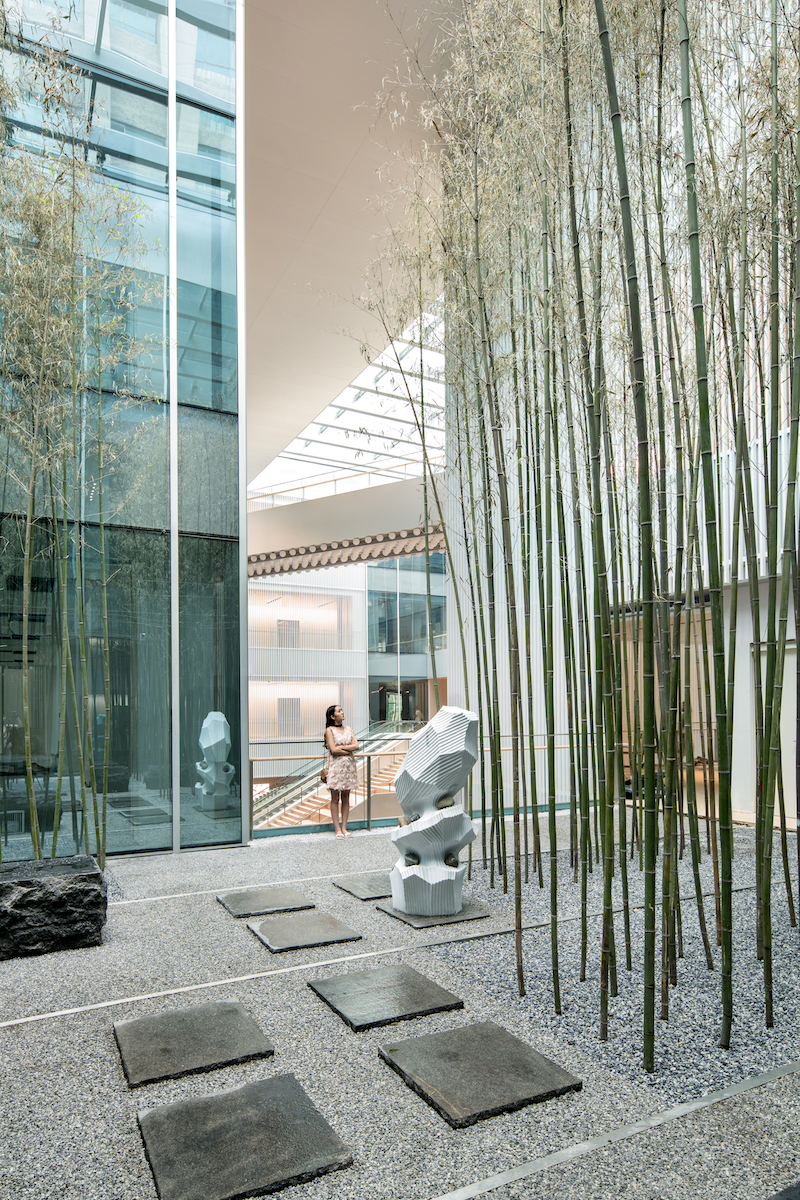
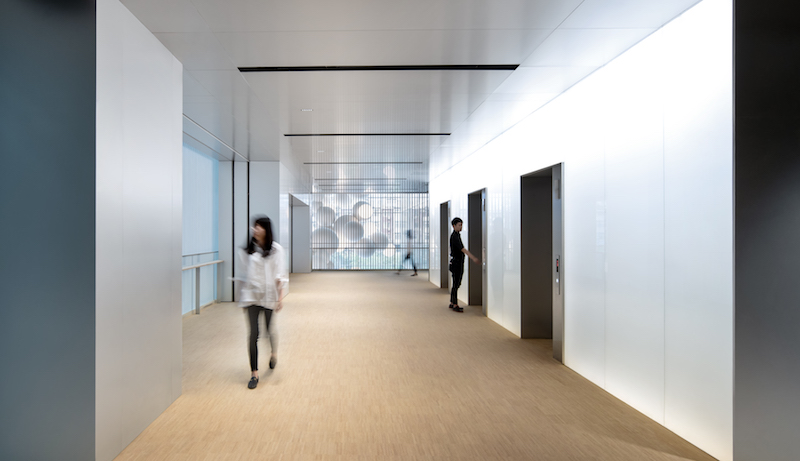 Photo: Yuzhu Zheng.
Photo: Yuzhu Zheng.
Related Stories
MFPRO+ Special Reports | Jan 4, 2024
Top 10 trends in multifamily rental housing
Demographic and economic shifts, along with work and lifestyle changes, have made apartment living preferable for a wider range of buyers and renters. These top 10 trends in multifamily housing come from BD+C's 2023 Multifamily Annual Report.
Mixed-Use | Nov 29, 2023
Mixed-use community benefits from city amenities and ‘micro units’
Salt Lake City, Utah, is home to a new mixed-use residential community that benefits from transit-oriented zoning and cleverly designed multifamily units.
Sustainability | Nov 20, 2023
8 strategies for multifamily passive house design projects
Stantec's Brett Lambert, Principal of Architecture and Passive House Certified Consultant, uses the Northland Newton Development project to guide designers with eight tips for designing multifamily passive house projects.
Affordable Housing | Nov 16, 2023
Habitat receives approval for $400 million affordable housing redevelopment
Chicago-based Habitat, a leading U.S. multifamily developer and property manager, announced that its $400 million redevelopment of Marine Drive Apartments in Buffalo, N.Y., has received planned unit development (PUD) approval by the Buffalo Common Council.
Laboratories | Nov 8, 2023
Boston’s FORUM building to support cutting-edge life sciences research and development
Global real estate companies Lendlease and Ivanhoé Cambridge recently announced the topping-out of FORUM, a nine-story, 350,000-sf life science building in Boston. Located in Boston Landing, a 15-acre mixed-use community, the $545 million project will achieve operational net zero carbon upon completion in 2024.
Retail Centers | Nov 7, 2023
Omnichannel experiences, mixed-use development among top retail design trends for 2023-2024
Retailer survival continues to hinge on retail design trends like blending online and in-person shopping and mixing retail with other building types, such as offices and residential.
Condominiums | Nov 6, 2023
Douglas Elliman launches its first Metro D.C. condominium project
Douglas Elliman, one of the largest independent residential real estate brokerages in the United States, announced last week that the firm will be handling the sales and marketing for Ten501 at City Centre West.
Mass Timber | Oct 27, 2023
Five winners selected for $2 million Mass Timber Competition
Five winners were selected to share a $2 million prize in the 2023 Mass Timber Competition: Building to Net-Zero Carbon. The competition was co-sponsored by the Softwood Lumber Board and USDA Forest Service (USDA) with the intent “to demonstrate mass timber’s applications in architectural design and highlight its significant role in reducing the carbon footprint of the built environment.”
Affordable Housing | Oct 20, 2023
Cracking the code of affordable housing
Perkins Eastman's affordable housing projects show how designers can help to advance the conversation of affordable housing.
Luxury Residential | Oct 18, 2023
One Chicago wins 2023 International Architecture Award
One Chicago, a two-tower luxury residential and mixed-use complex completed last year, has won the 2023 International Architecture Award. The project was led by JDL Development and designed in partnership between architecture firms Goettsch Partners and Hartshorne Plunkard Architecture.


