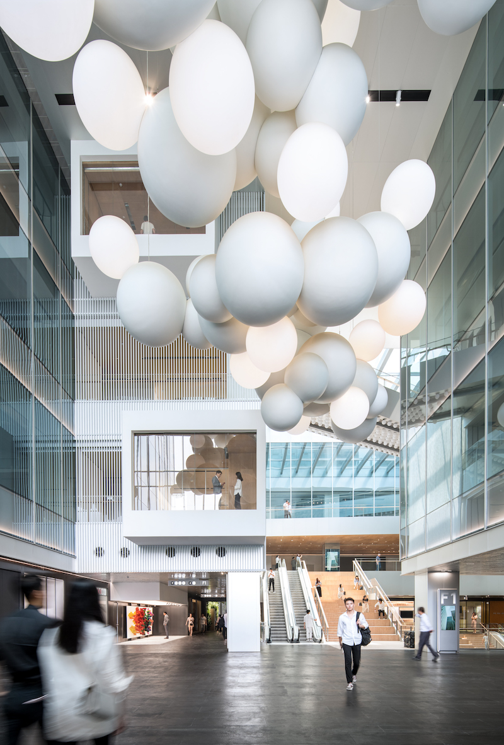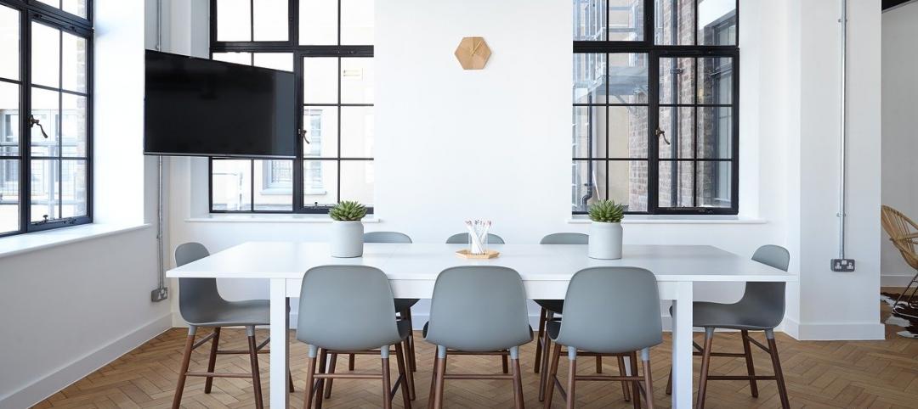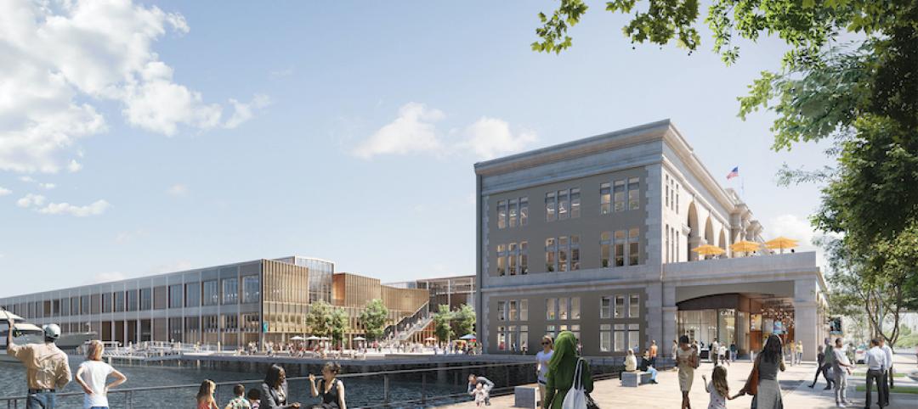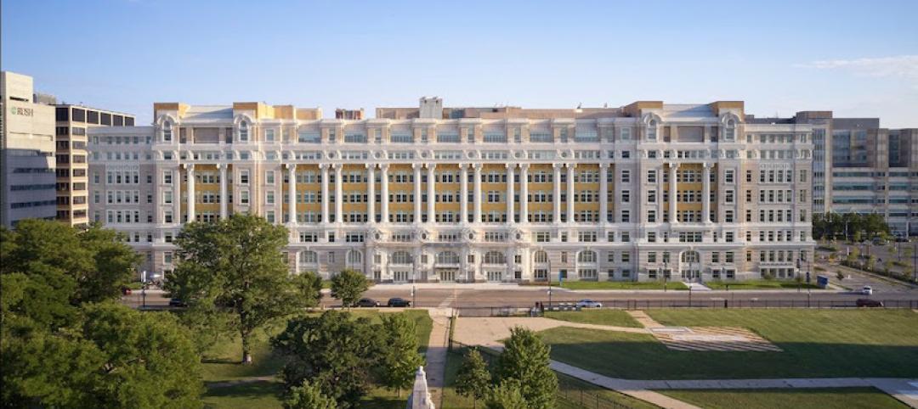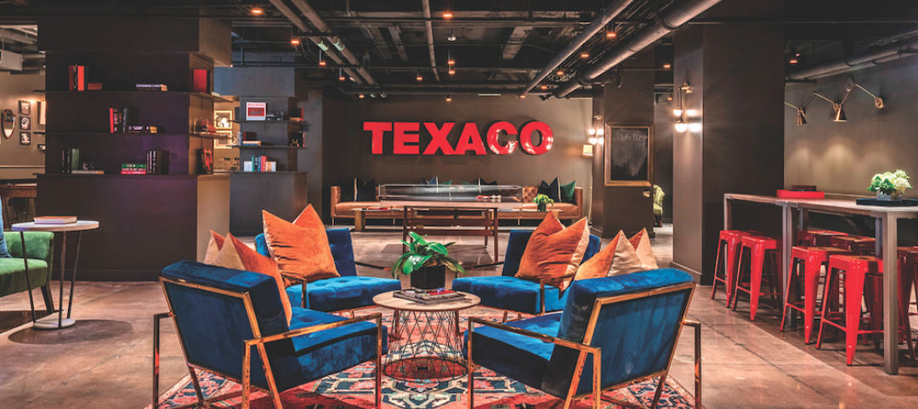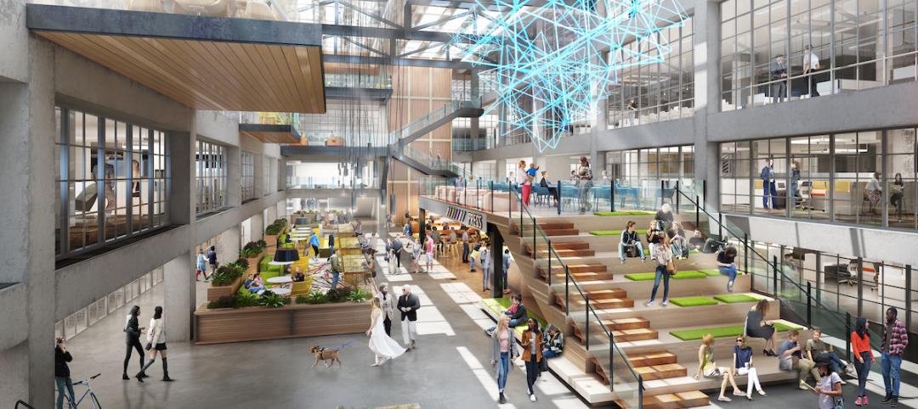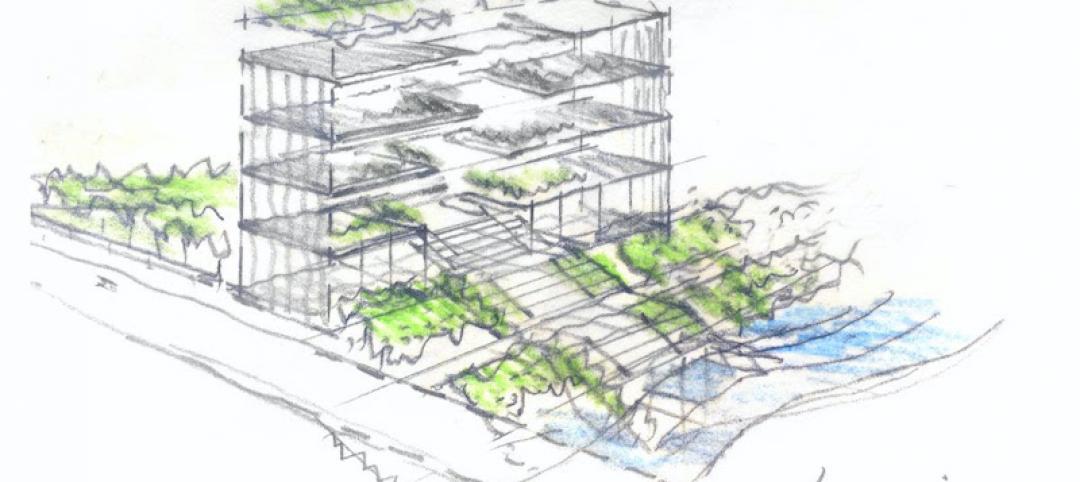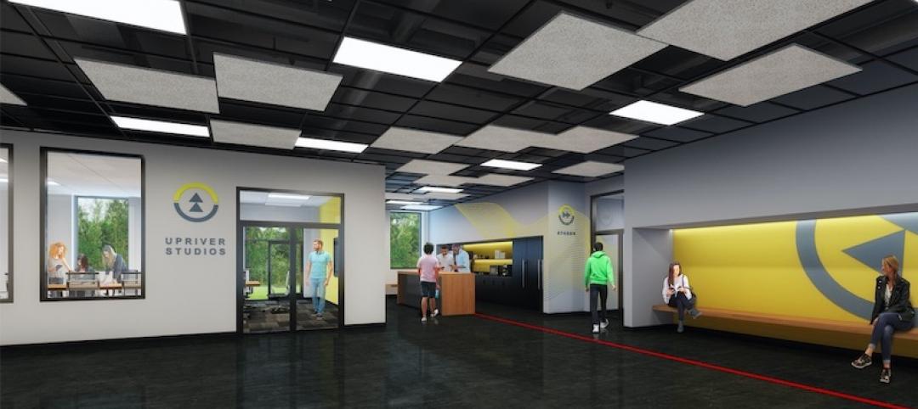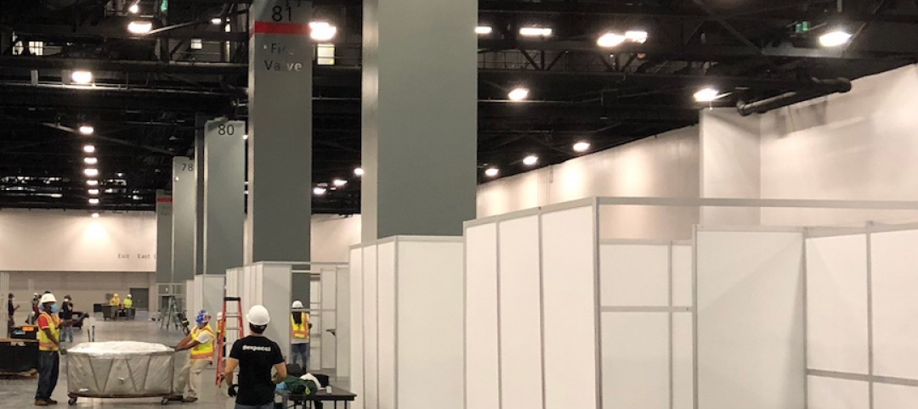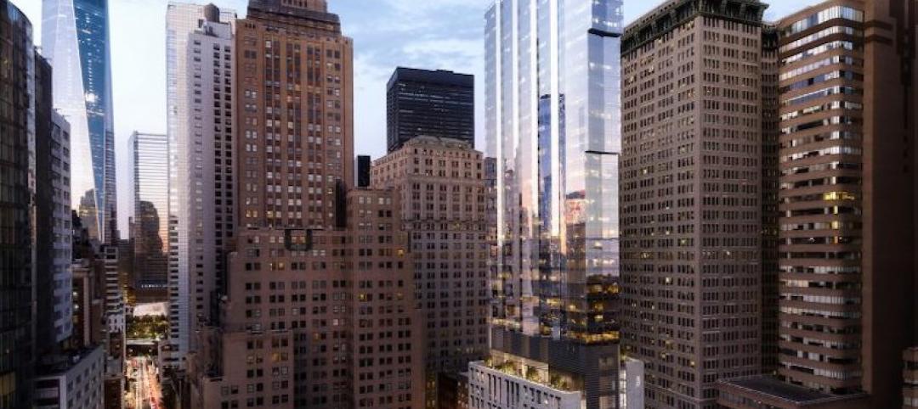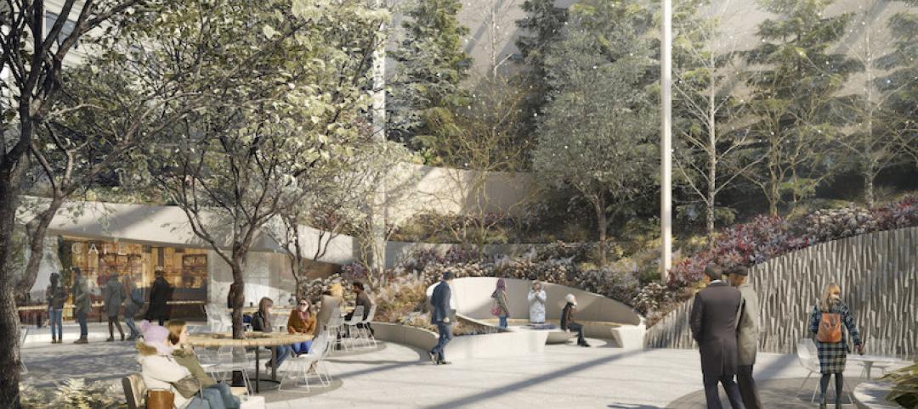Vanke Times Center, a 47,000-sm urban complex created from the bones of an old shopping mall in Beijing’s Chaoyang District, blends retail shops, offices, large art installations, a multi-functional exhibition space, and a bamboo meditation garden into one unique location.
The complex’s retail shops are located on the basement and ground floors, with the upper floors housing the offices, green spaces, and exhibitions/events. Schmidt Hammer Lassen Architects created a series of three atriums in the renovated design. The atriums increase connection and natural light to the deep floor plan and are surrounded by three office clusters topped with penthouses and roof gardens.
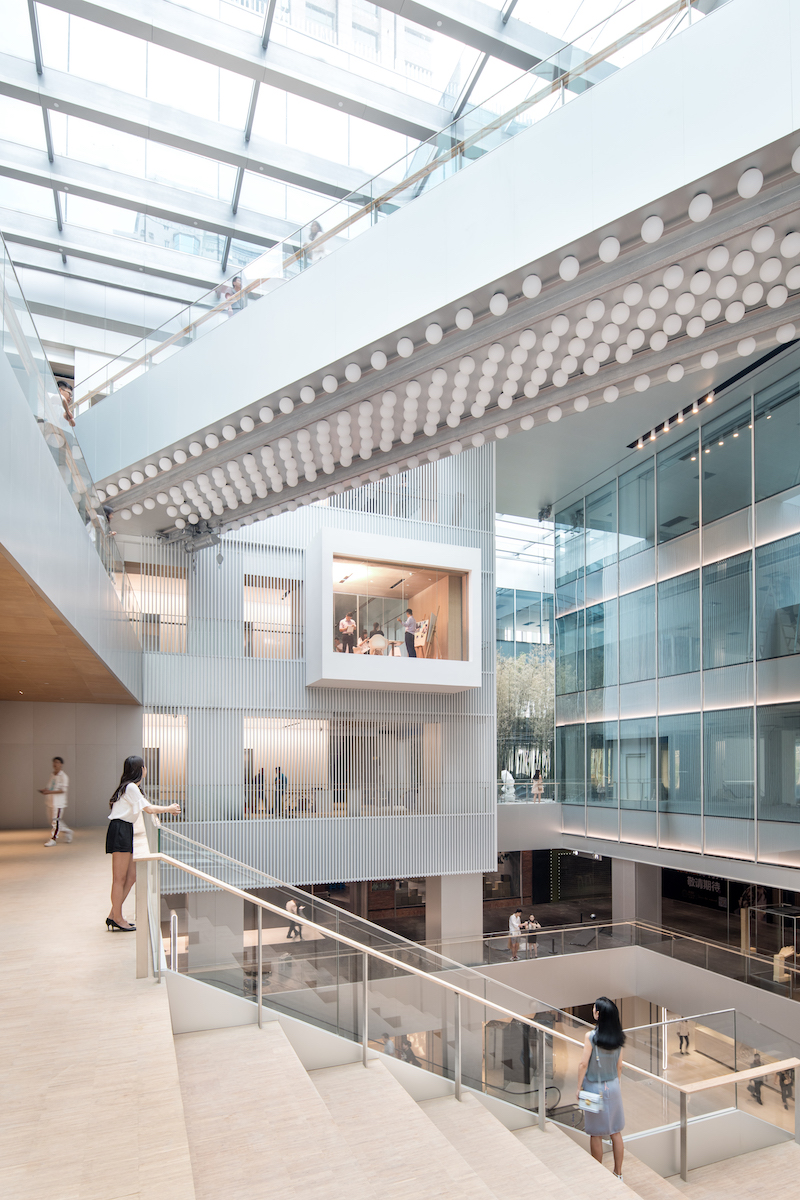 Photo: Yuzhu Zheng.
Photo: Yuzhu Zheng.
The third 18-meter-high atrium is carved from the street facade and creates a clear main entrance. This atrium is located on the north side of the building and has been dubbed the “Creative Living Room.” It opens to the city through a glass curtain wall and contains a giant suspended sculpture by French photographer and artist Charles Petillon. The Creative Living Room also contains two cantilevered conference rooms.
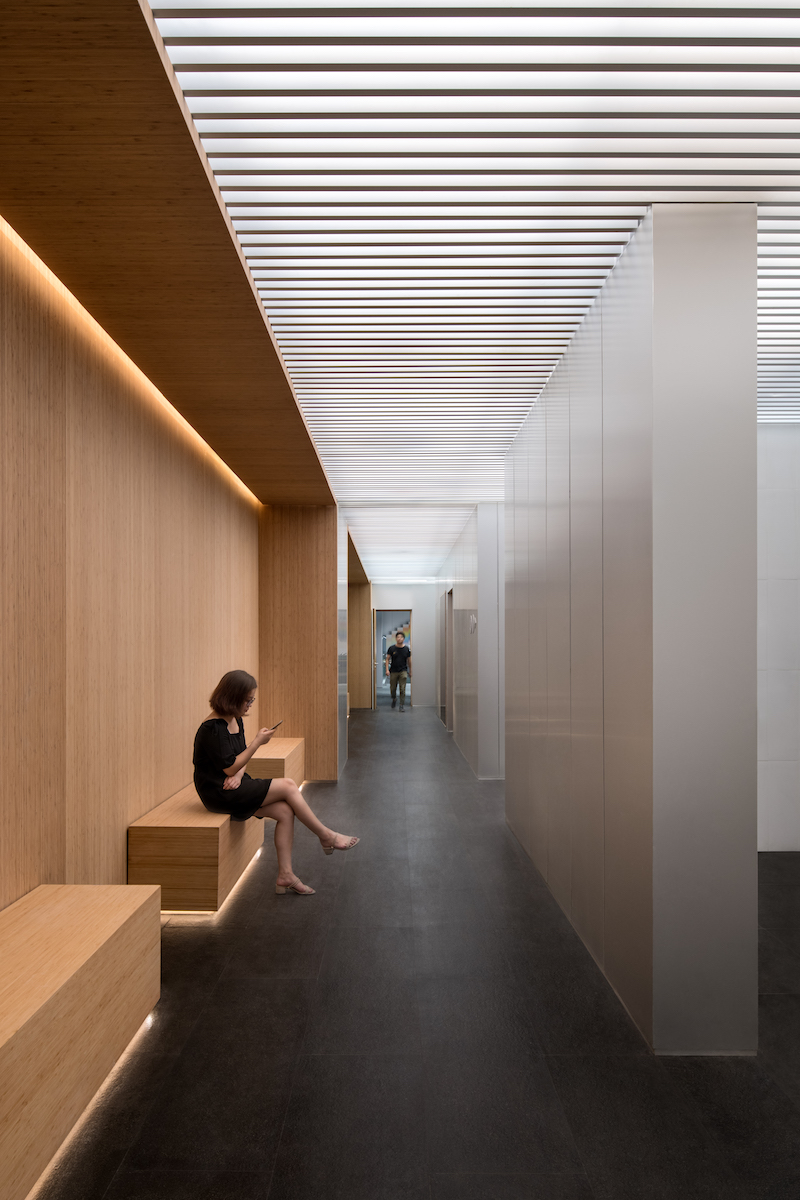 Photo: Yuzhu Zheng.
Photo: Yuzhu Zheng.
The second atrium has been dubbed the “Media Plaza.” It is the core of the building, connecting the underground commercial area to the ground floor office space with two bamboo staircases. The Media Plaza includes scattered seating and an open, ascending layout that makes it ideal for conferences, lectures, art exhibitions, and performances. Large walkways and footbridges connect the upper levels between the 24-meter-high skylight.
See Also: Florida mixed-use development uses wellness as the backbone of its design
The third atrium is the smallest and has been named the “Meditation Bamboo Garden.” It is located on the western side of the second floor and acts as a place of rest for office workers.
The complex was completed in August 2018 and has been pre-certified as LEED Gold.
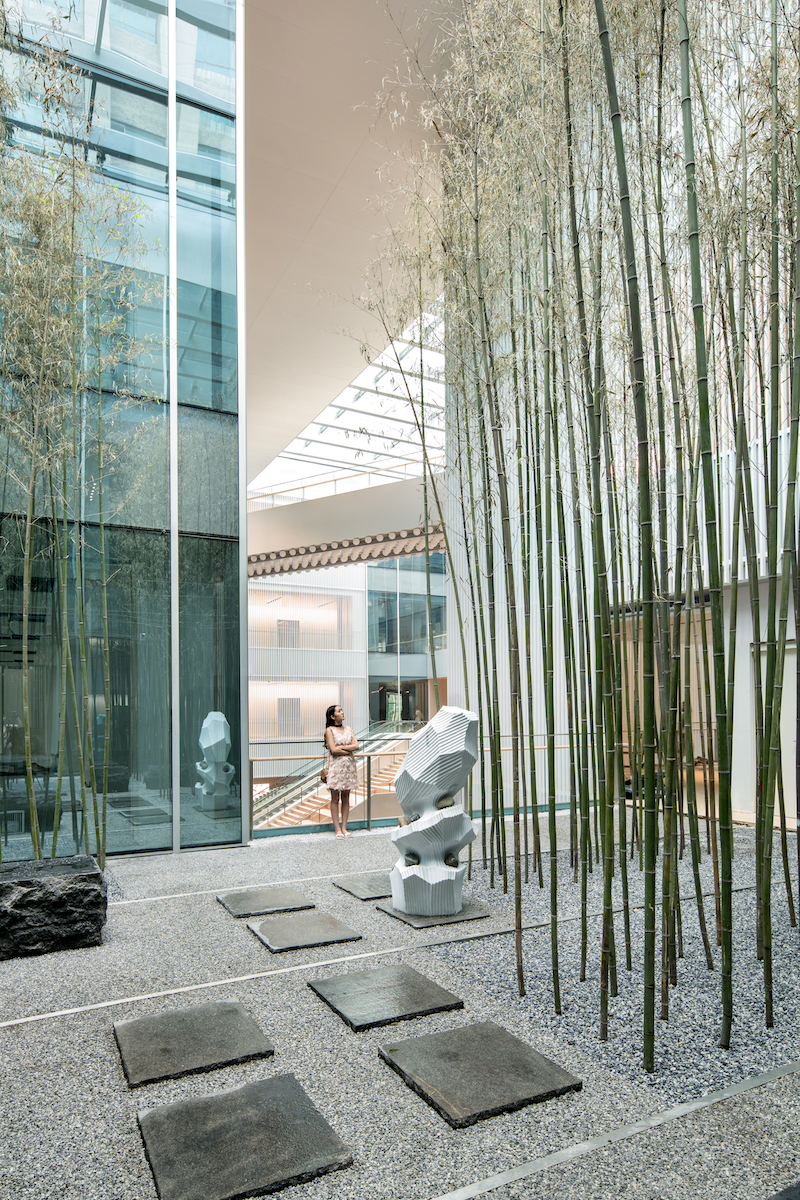
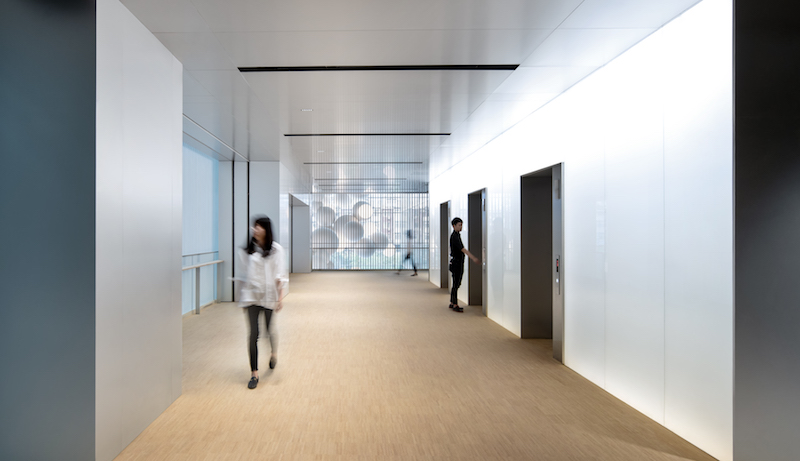 Photo: Yuzhu Zheng.
Photo: Yuzhu Zheng.
Related Stories
Reconstruction & Renovation | Oct 26, 2020
New guidelines for replacing windows without removing exterior brick veneer
The guidelines cover residential and light commercial buildings of less than four stories above grade.
Mixed-Use | Oct 19, 2020
Commonwealth Pier revitalization project begins construction in Boston’s Seaport
CBT, in collaboration with Schmidt Hammer Lassen Architects designed the project.
Reconstruction & Renovation | Sep 30, 2020
SOM reimagines former Cook County Hospital into mixed-use destination
The project is the first phase of a proposed $1 billion redevelopment plan for the area in Chicago.
Multifamily Housing | Aug 24, 2020
Texaco’s century-old headquarters is now a luxury apartment community
After sitting vacant for nearly three decades, the former home of Texaco, Inc. has been converted into a 17-story, 286-unit apartment building in the heart of downtown Houston.
Reconstruction & Renovation | Aug 21, 2020
Reconstruction could be COVID-19’s silver lining
Existing buildings are being adapted to the ‘new normal’ for health and wellness.
Reconstruction & Renovation | Aug 20, 2020
Former jail to be reimagined and integrated into Dallas’s Harold Simmons Park
Weiss/Manfredi was selected as the design architect for the project.
Reconstruction & Renovation | Jun 8, 2020
Spacesmith will design sustainable production facilities for Upriver Studios in New York
The project will be located in Saugerties in upstate New York.
Coronavirus | Apr 9, 2020
COVID-19 alert: Robins & Morton to convert Miami Beach Convention Center into a 450-bed field hospital
COVID-19 alert: Robins & Morton to convert Miami Beach Convention Center into a 450-bed field hospital
Reconstruction & Renovation | Mar 3, 2020
Not so strange bedfellows: hybrid buildings in New York combine unlikely tenants
“Found money” for owners looking to monetize their air spaces, says FXCollaborative, which has designed several of these buildings.
Reconstruction & Renovation | Jan 16, 2020
Snøhetta’s 550 Madison Garden gains approval from NYC Planning Commission
The project previously gained approval from Manhattan Community Board 5 in December.


