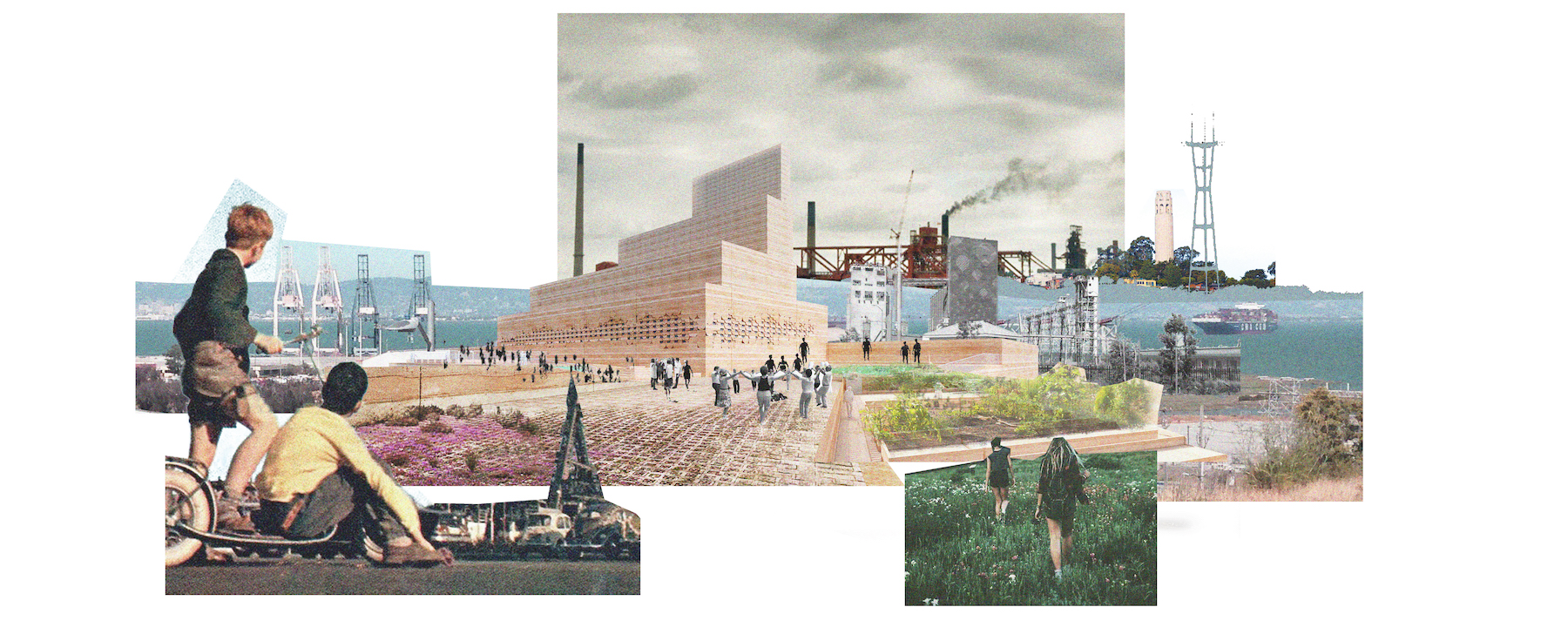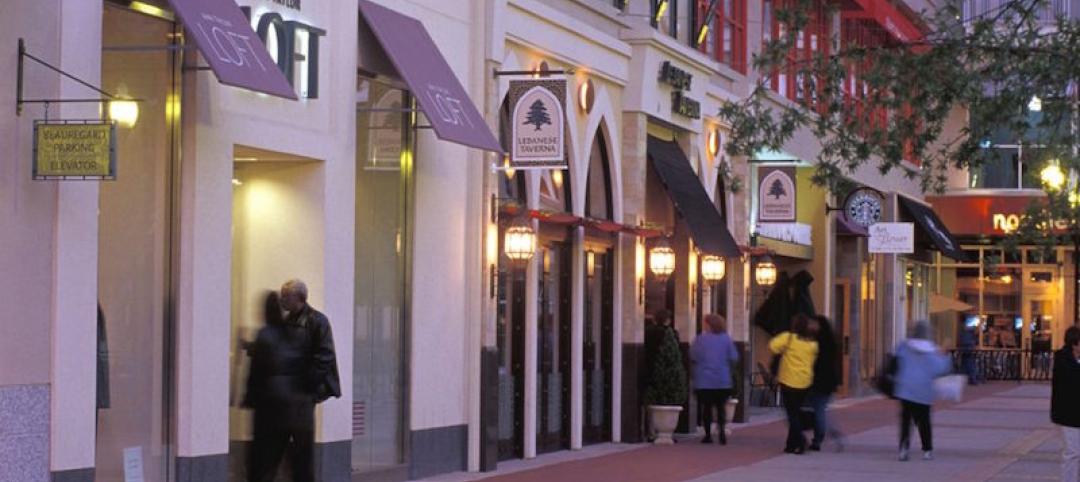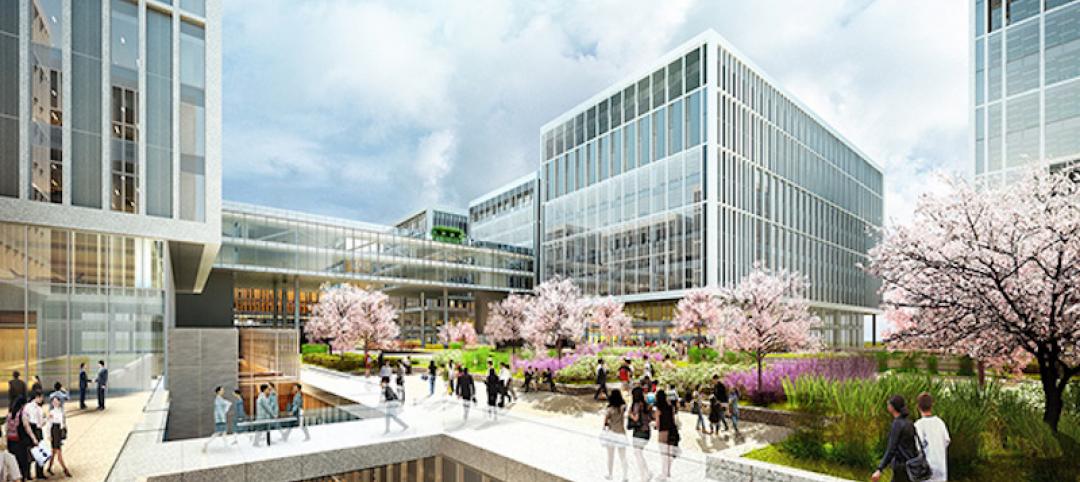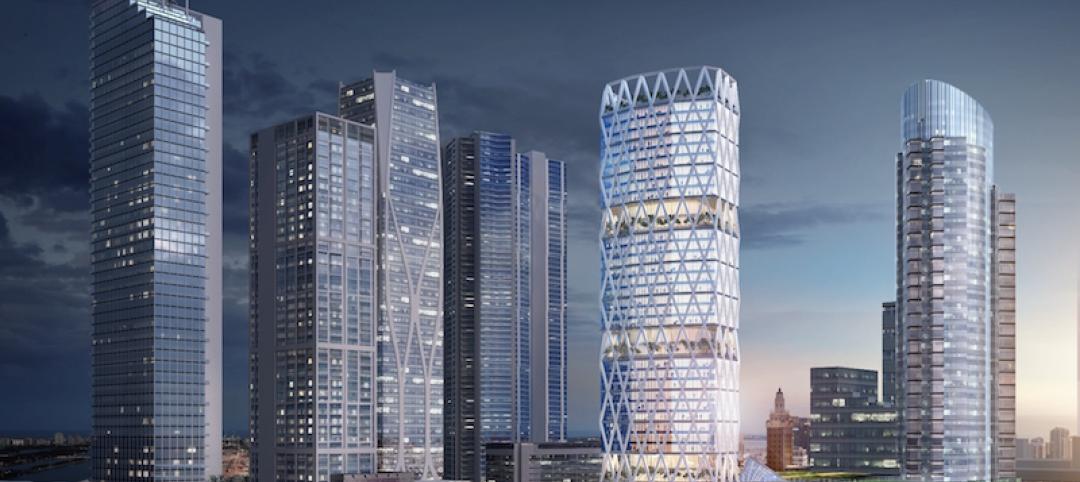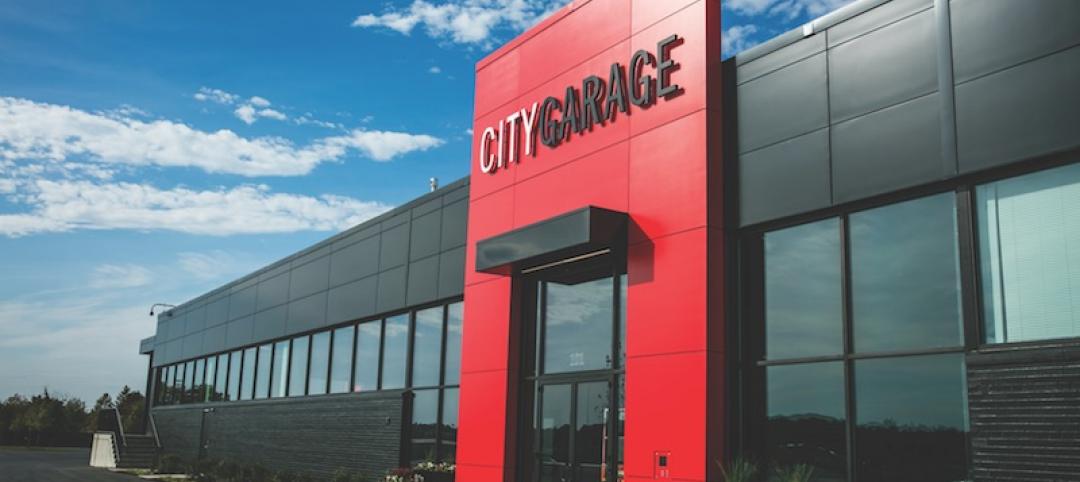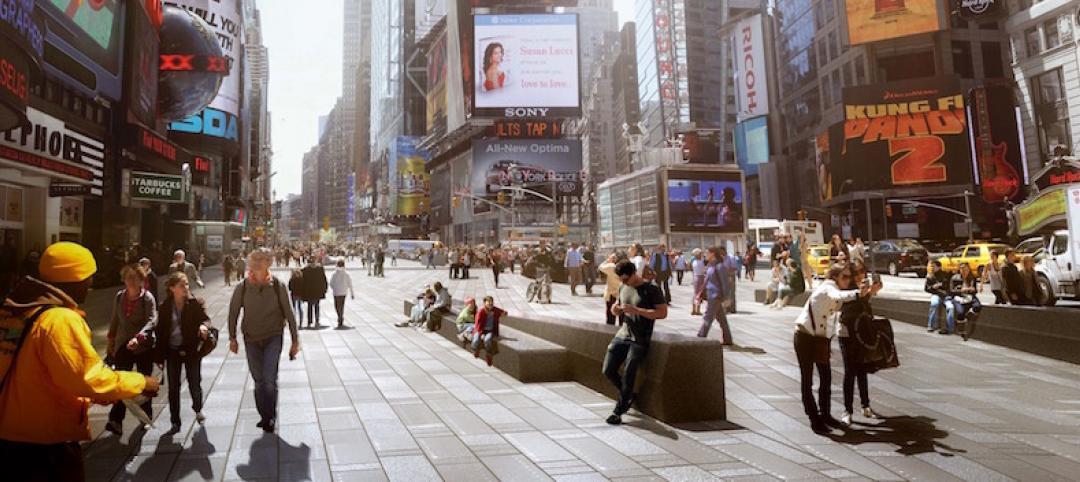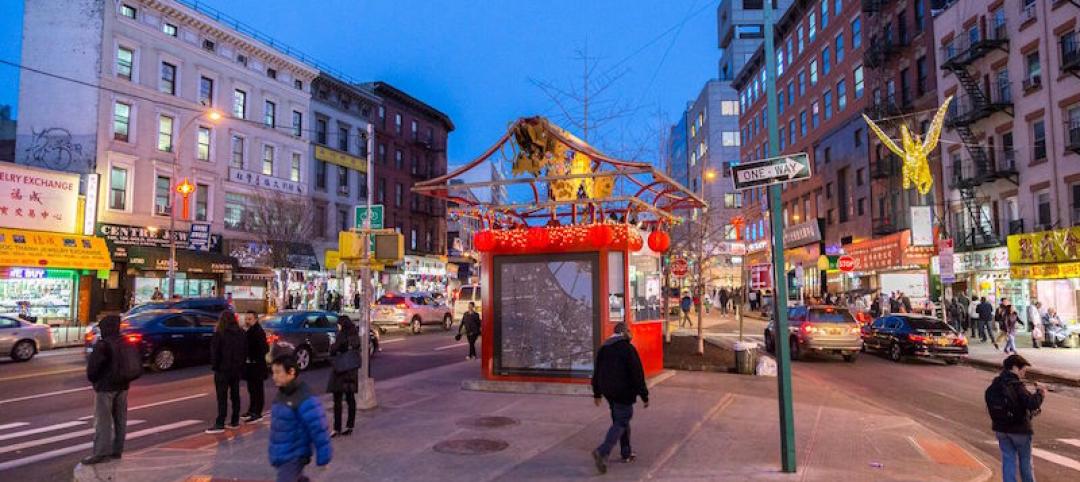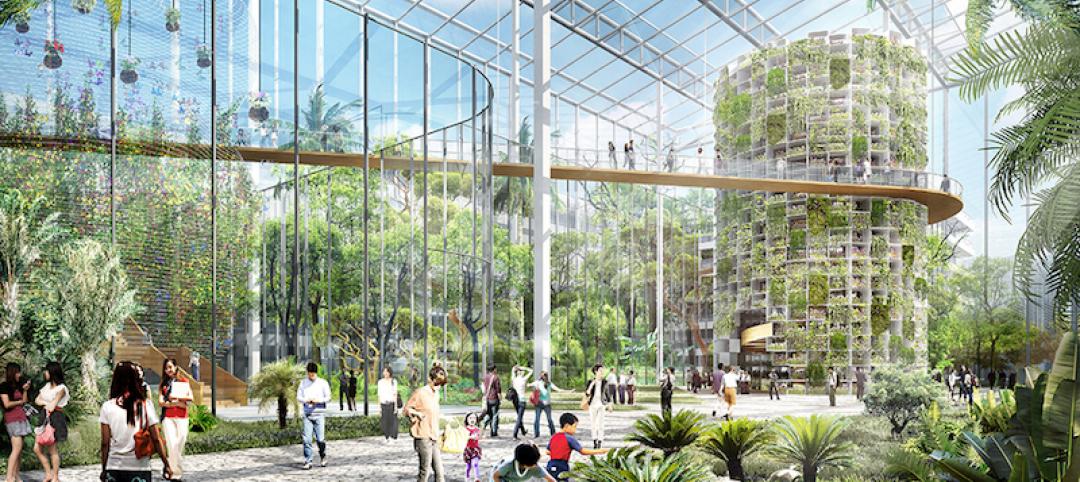On the site of a former military base in the Hunters Point neighborhood of San Francisco, a new three-story substation will house critical electrical infrastructure to replace an existing substation across the street. The new substation will improve the reliability and resilience of the electrical grid “and foster a tighter-knit community,” according to a press statement.
But the Hunters Point Substation will do more than meet the utility’s practical needs. Designed by San Francisco’s TEF Design and Mexico City’s Tatiana Bilbao Estudio, the project also will provide public amenities designed through community engagement—part of an urban architecture trend of designing public utility structures with community amenities.
The project is part of a larger development that includes several planned parks and trails. The 30,000-square-foot building is positioned to support efficient utility configuration as well as to create an outdoor plaza that will serve the surrounding neighborhood. The building team used computational fluid dynamics to develop the building’s stacked-bars form, achieving maximum thermal efficiency.
The building’s form is also intended to create a distinctive landmark. Its concrete façade, which will involve a precast concrete process, is meant to suggest rammed earth. A pattern of geometric shapes continues throughout the project, including the plaza pavers and façade perforations.
The Hunters Point Substation aims to be net-zero, achieving Zero Energy Certification by the International Living Future Institute. Its energy strategies include photovoltaics, natural ventilation, and efficient building systems. The project is expected to be completed by fall 2023.
On the Building Team:
Owner: PG&E
Architect of record: TEF Design
Design architect: Tatiana Bilbao Estudio
Landscape: Creo Landscape Architecture
Mechanical/electrical: MHC Engineers, Inc. and ACG Engineer Inc.
Civil engineer: BKF Engineers
Structural engineer: Forell Elsesser Engineers, Inc.
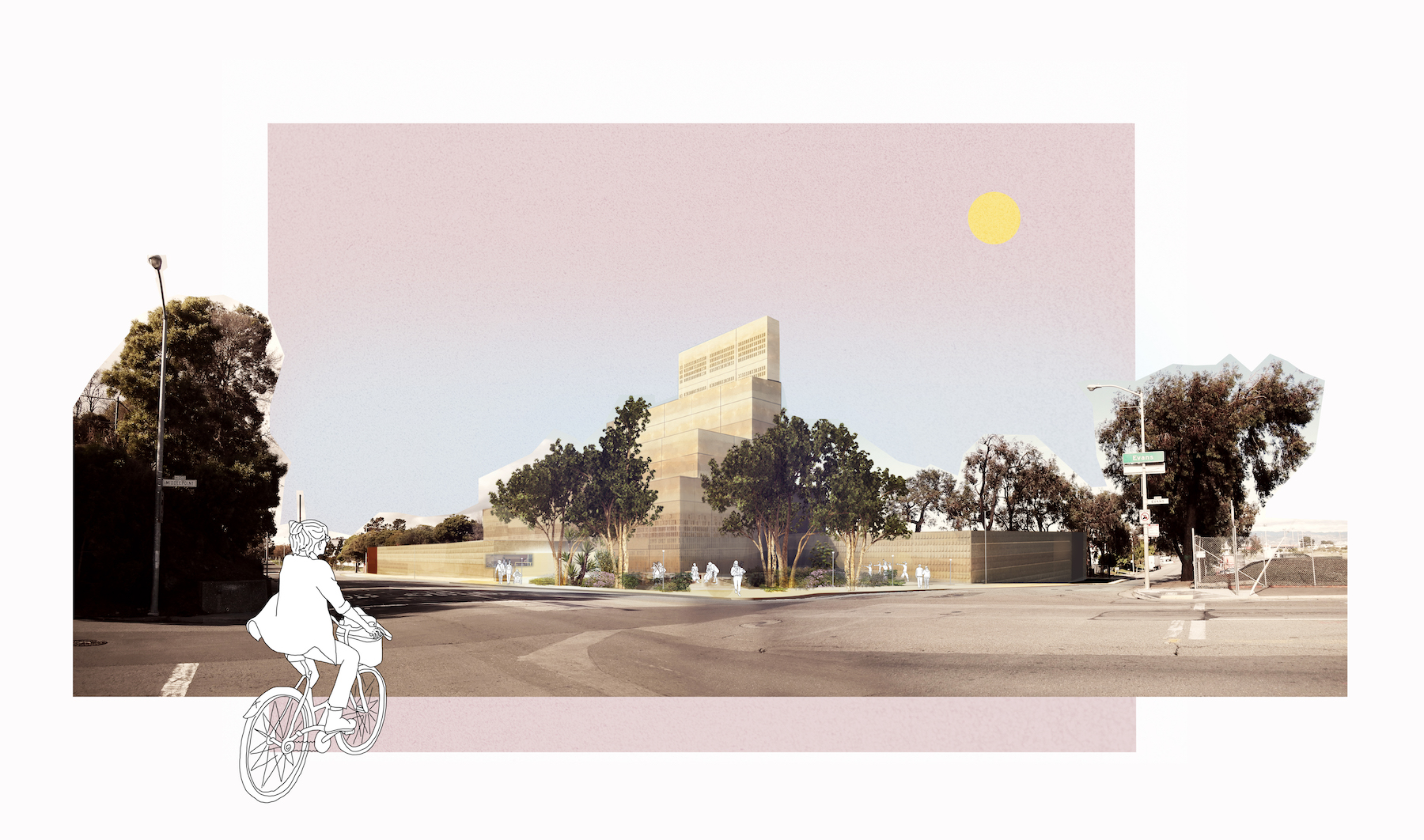
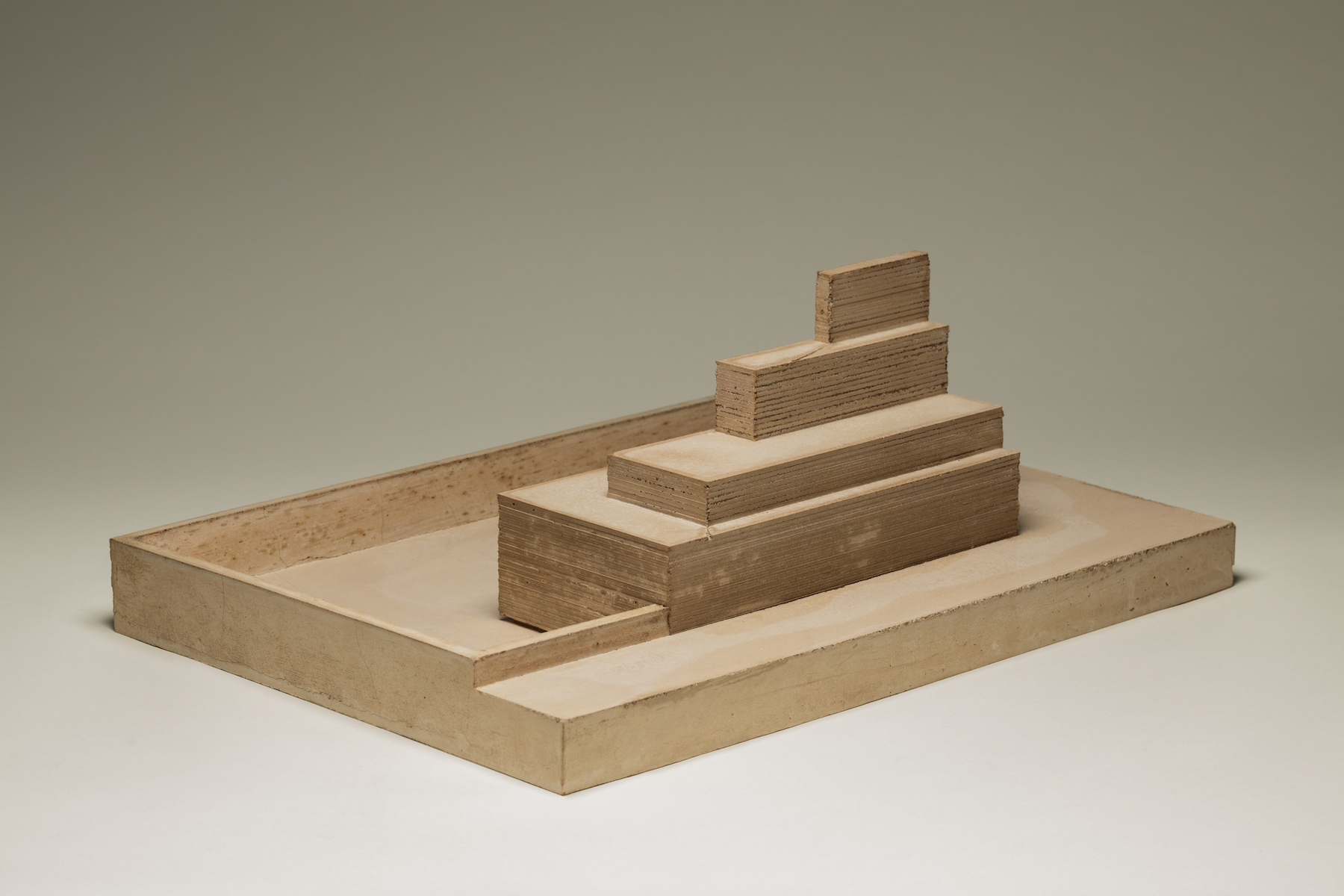


Related Stories
Urban Planning | Jun 26, 2017
Convenience and community lead the suburban shift
As the demand for well-connected urban locales increases, so too has the cost of property and monthly rent; and as suburbs typically offer a bargain on both, more people are looking for a compromise.
Office Buildings | Jun 12, 2017
At 11.8 million-sf, LG Science Park is the largest new corporate research campus in the world
The project is currently 75% complete and on schedule to open in 2018.
Architects | May 26, 2017
Innovations in addressing homelessness
Parks departments and designers find new approaches to ameliorate homelessness.
Mixed-Use | May 24, 2017
Schmidt Hammer Lassen Architects will develop mixed-use project on former site of Carlsberg Brewery
The 36,000-sm project will cover a city block and include a residential tower.
Mixed-Use | May 23, 2017
45-story tower planned for Miami Worldcenter
Pickard Chilton Architects will design the 600,000-sf 110 10th Street.
Movers+Shapers | May 8, 2017
Movers + Shapers: Charm City's lucky charm
Under Armour’s Kevin Plank launches a $5.5 billion redevelopment to transform Baltimore into “the coolest city in America.”
Urban Planning | Apr 24, 2017
No Small Plans hopes to inspire Chicago teens to design the city they want
Launched with a Kickstarter campaign, the Chicago Architecture Foundation aims to get No Small Plans into the hands of thousands of Chicago teens.
Urban Planning | Apr 20, 2017
Times Square renovation officially opens
The Snøhetta-designed project nearly doubles the size of public space at one of the most visited attractions in the U.S.
Architects | Apr 20, 2017
‘Gateways to Chinatown’ project seeks the creation of a new neighborhood landmark for NYC’s Chinatown
The winning team will have $900,000 to design and implement their proposal.
Green | Apr 14, 2017
Sunqiao looks to bring agriculture back to Shanghai’s urban landscape
Vertical farms will bring new farmable space to the city.


