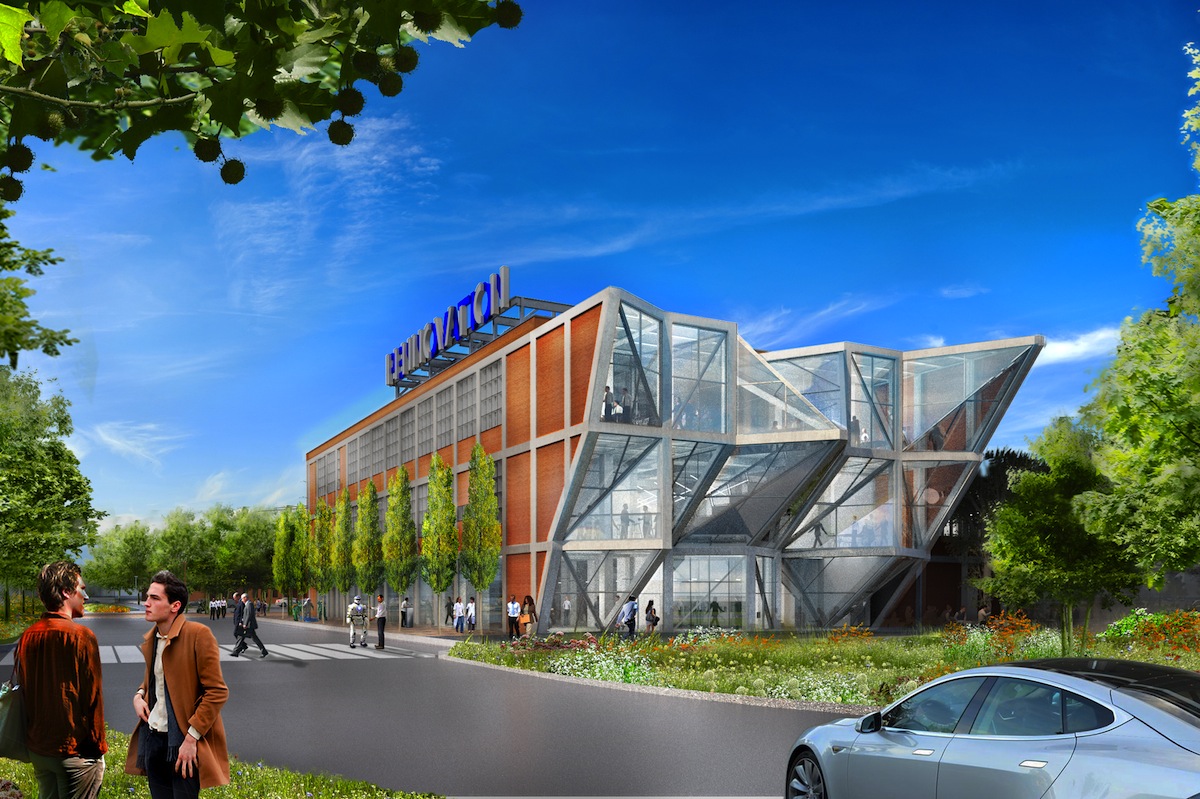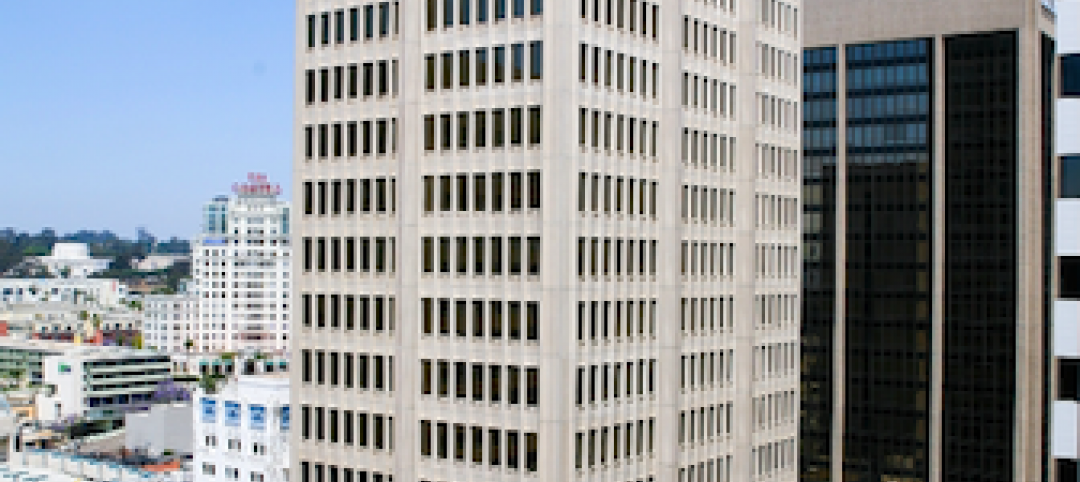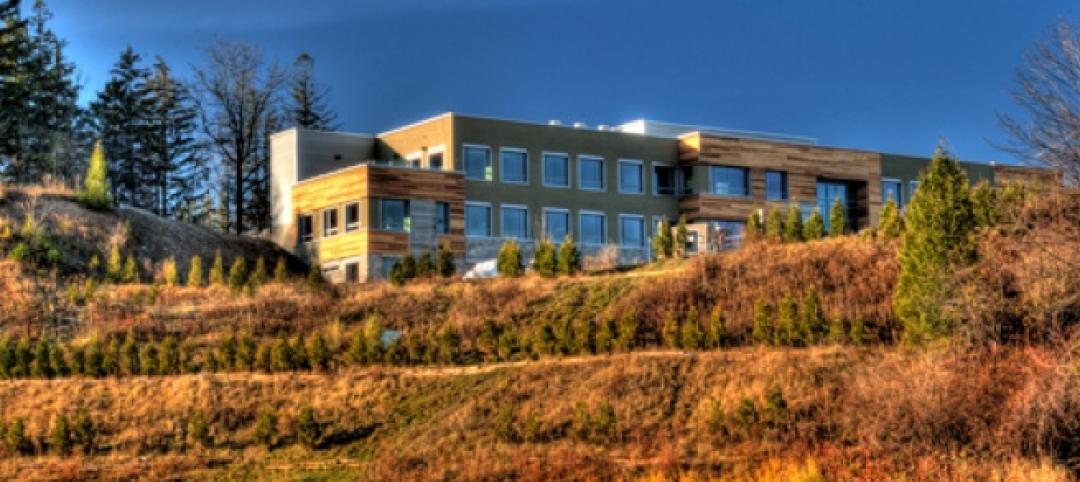The University of Pennsylvania’s Board of Trustees has approved the design development for converting a former DuPont laboratory and research warehouse into a seminal component of a new campus hub for entrepreneurs, researchers, and innovators, according to ArchDaily.
The three-story, 58,000-sf Pennovation Center, as it’s being called, will be at the heart of Pennovation Works, a blend of offices, labs, and production spaces situated within 23 acres along the Schuykill River and adjacent to the university’s main campus in Philadelphia.
The $37.5 million first phase includes investment for the Pennovation Center, site landscaping, infrastructure improvements, signage and branding. The center is scheduled to open in the summer of 2016.
“The Pennovation Center design creates a truly iconic landmark for Penn’s innovation ecosystem and a dynamic hub for Penn’s culture of innovation and interdisciplinary collaboration,” says Amy Gutmann, Penn’s President.
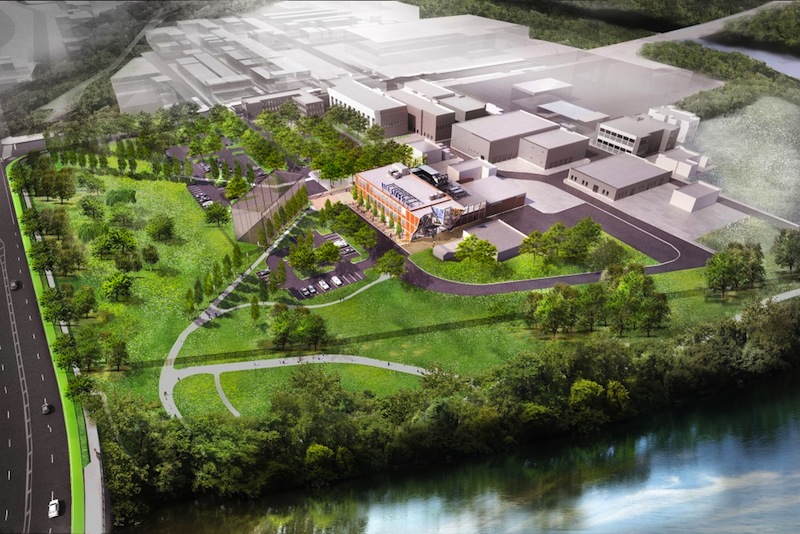
She adds that the center would bring the University’s eminent researchers, scientists, and extraordinary students together with the private sector to “foster creative exploration, entrepreneurship and new alliances and to generate economic development for the region.”
The Building Team on this project includes HWKN as its design architect, KSS Architects (architect of record), Land Collective (landscape architect), Bruce Mau Design (design consultant), Ballinger (structural and MEP engineer), Focus (lighting consultant), and Atelier Ten (sustainability consultant).
Pennovation Center “creates a diverse mix of environments suitable for privacy, collaboration, socialization and the business side of growing a company,” says HWKN Principal Matthias Hollwich.
Two floors of the Pennovation Center are designed to support individual entrepreneurs and startups from the university and the private sector seeking affordable and flexible office space. The center will host workshops, programs, and professional-development resources for the community. These floors will include wet and dry labs with shared lab-support equipment, meeting rooms and social areas.
The Penn Engineering Field Research Center will occupy the third floor, integrating computer science and electrical, mechanical and systems engineering. (Penn Engineering is expected to open its lab in this building in the fall of 2015.)
The design plans show a northern façade of the center that bursts from the grid of the repurposed former industrial warehouse with illuminated angular panes of glass. A series of garage doors on the eastern façade opens directly to studio spaces for some of the teams that will work in the building. The interior design includes a central bleacher space, which organizes an open environment for events and a place for people to network and share ideas.
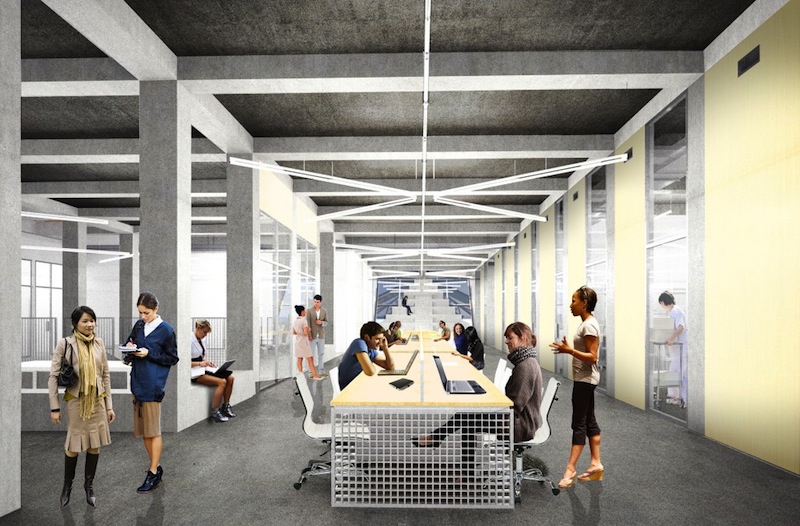
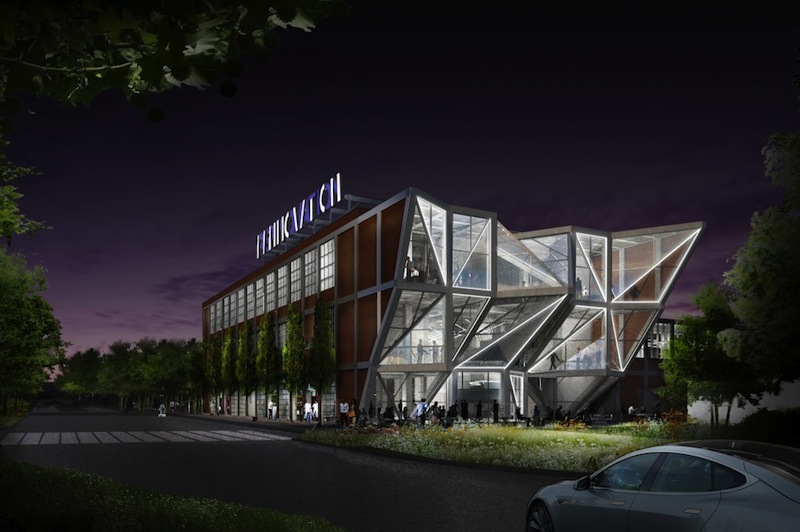
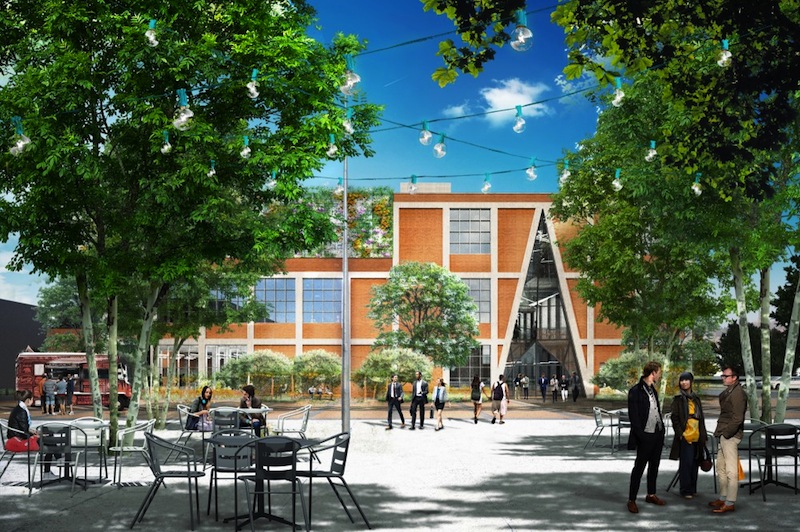
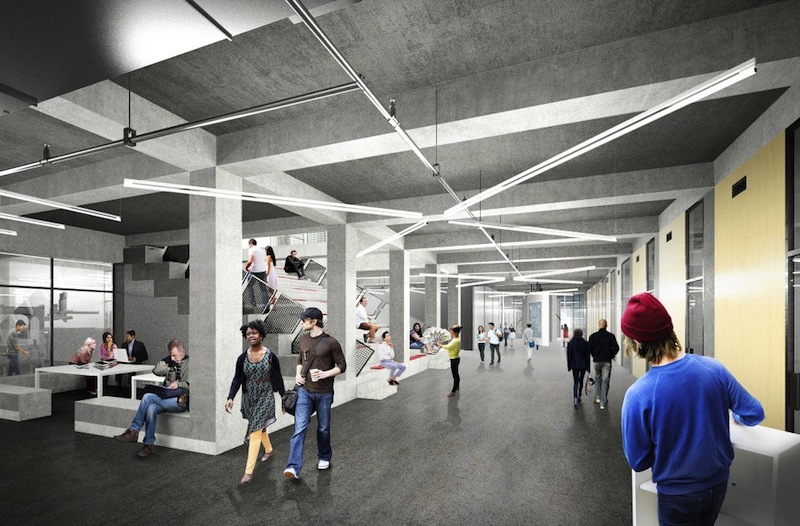
Related Stories
| Oct 8, 2010
Union Bank’S San Diego HQ awarded LEED Gold
Union Bank’s San Diego headquarters building located at 530 B Street has been awarded LEED Gold certification from the Green Building Certification Institute under the standards established by the U.S. Green Building Council. Gold status was awarded to six buildings across the United States in the most recent certification and Union Bank’s San Diego headquarters building is one of only two in California.
| Oct 6, 2010
Windows Keep Green Goals in View
The DOE's National Renewable Energy Laboratory has almost 600 window openings, and yet it's targeting LEED Platinum, net-zero energy use, and 50% improvement over ASHRAE 90.1. How the window ‘problem’ is part of the solution.
| Sep 21, 2010
New BOMA-Kingsley Report Shows Compression in Utilities and Total Operating Expenses
A new report from the Building Owners and Managers Association (BOMA) International and Kingsley Associates shows that property professionals are trimming building operating expenses to stay competitive in today’s challenging marketplace. The report, which analyzes data from BOMA International’s 2010 Experience Exchange Report® (EER), revealed a $0.09 (1.1 percent) decrease in total operating expenses for U.S. private-sector buildings during 2009.
| Sep 13, 2010
Triple-LEED for Engineering Firm's HQ
With more than 250 LEED projects in the works, Enermodal Engineering is Canada's most prolific green building consulting firm. In 2007, with the firm outgrowing its home office in Kitchener, Ont., the decision was made go all out with a new green building. The goal: triple Platinum for New Construction, Commercial Interiors, and Existing Buildings: O&M.
| Aug 11, 2010
CTBUH changes height criteria; Burj Dubai height increases, others decrease
The Council on Tall Buildings and Urban Habitat (CTBUH)—the international body that arbitrates on tall building height and determines the title of “The World’s Tallest Building”—has announced a change to its height criteria, as a reflection of recent developments with several super-tall buildings.
| Aug 11, 2010
BIG's 'folded façade' design takes first-prize in competition for China energy company headquarters
Copenhagen-based architect BIG, in collaboration with ARUP and Transsolar, was awarded first-prize in an international competition to design Shenzhen International Energy Mansion, the regional headquarters for the Shenzhen Energy Company.
| Aug 11, 2010
Jacobs, Arup, AECOM top BD+C's ranking of the nation's 75 largest international design firms
A ranking of the Top 75 International Design Firms based on Building Design+Construction's 2009 Giants 300 survey. For more Giants 300 rankings, visit http://www.BDCnetwork.com/Giants


