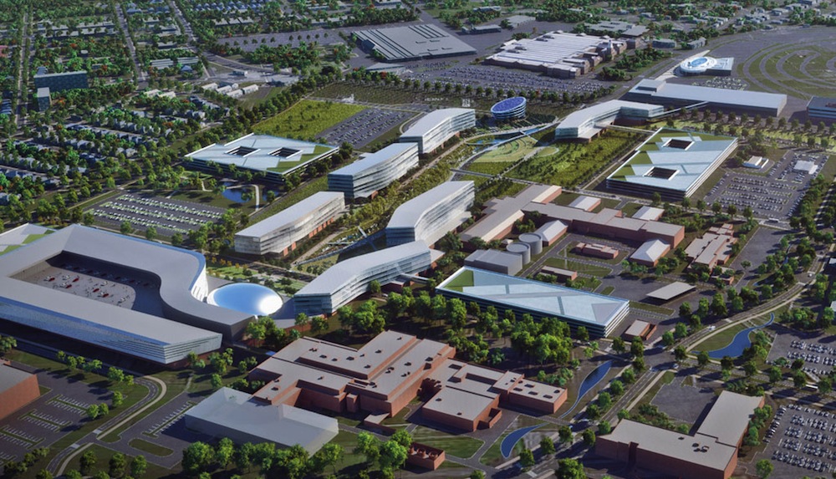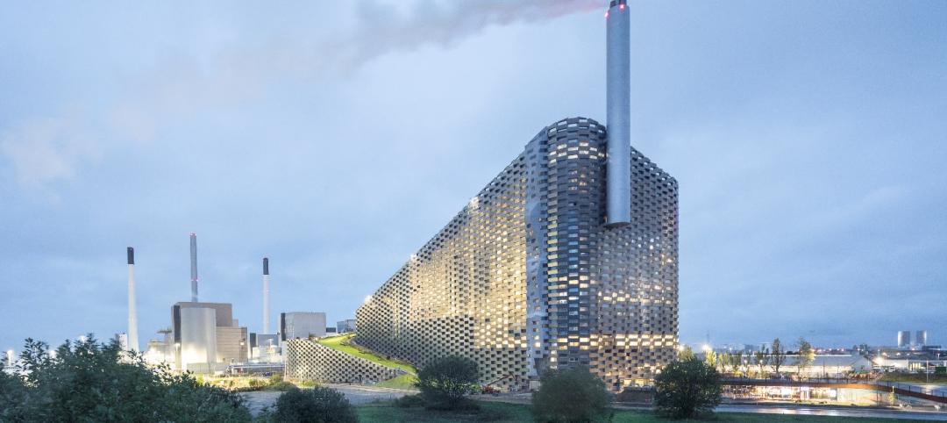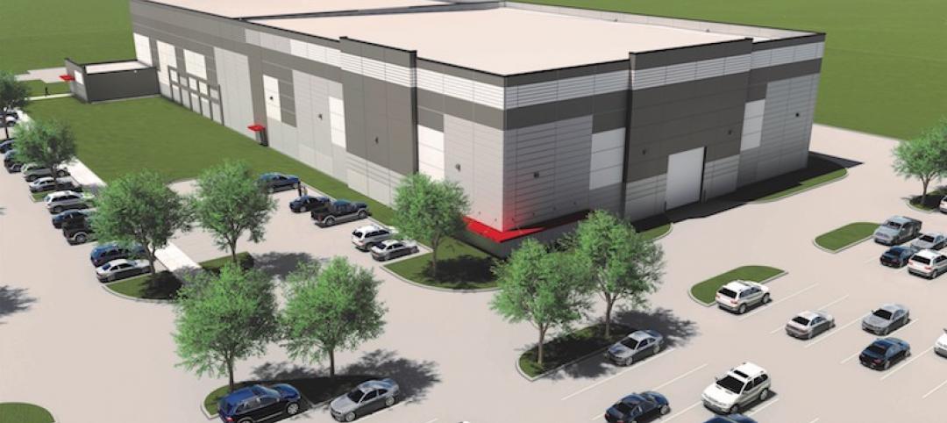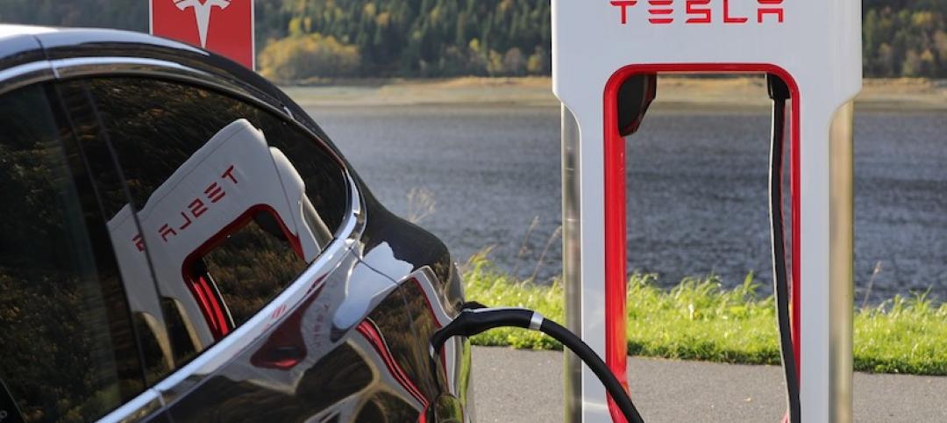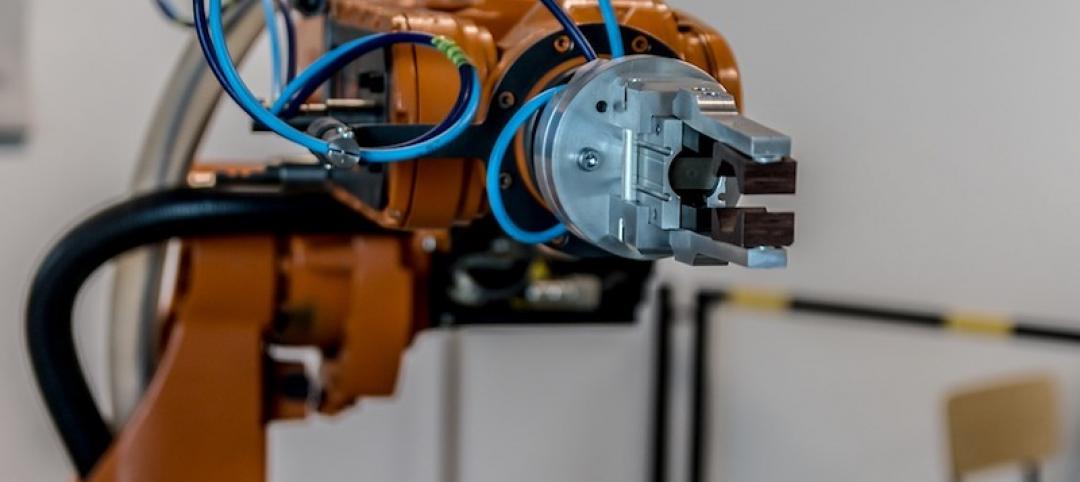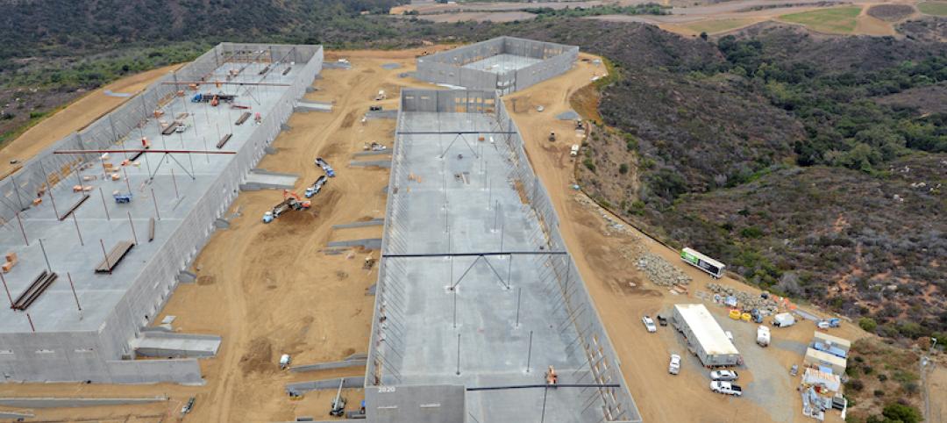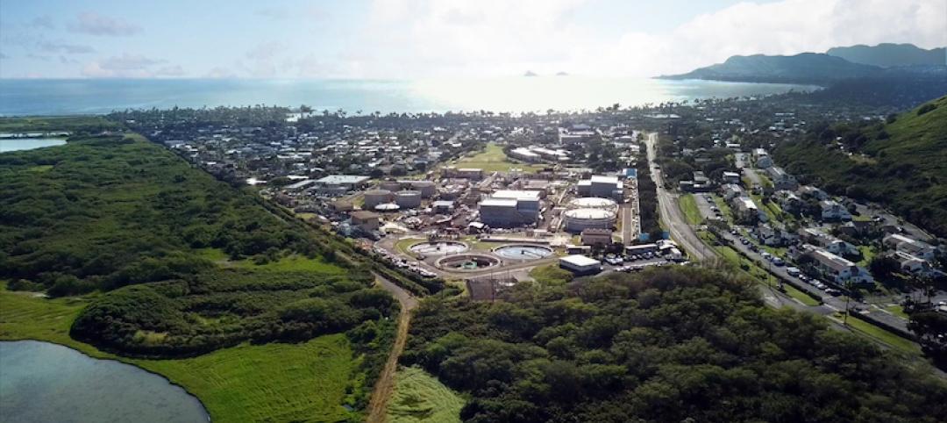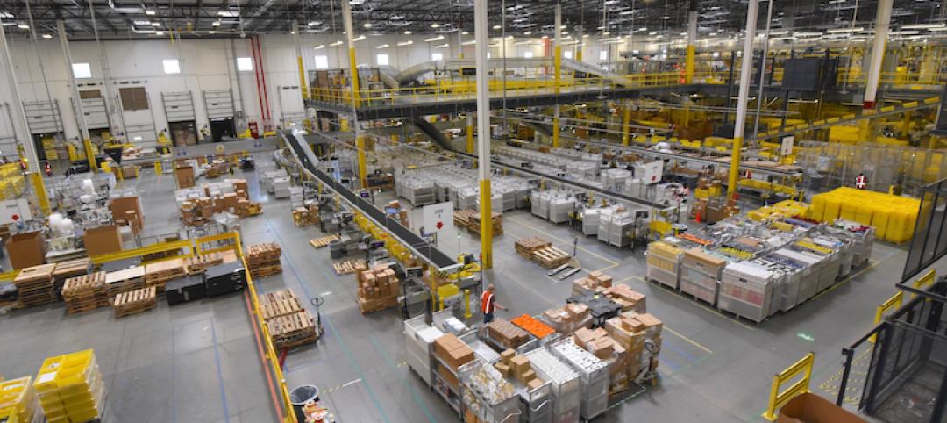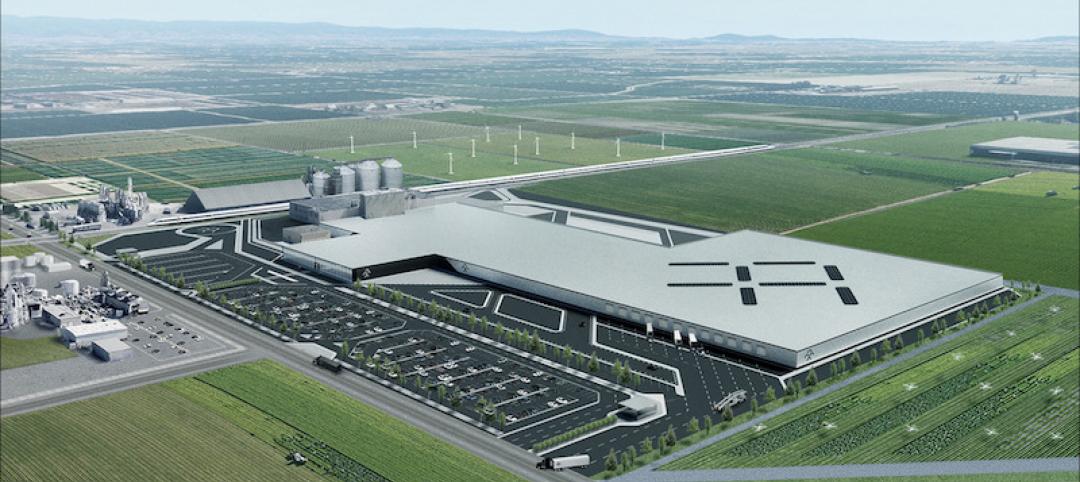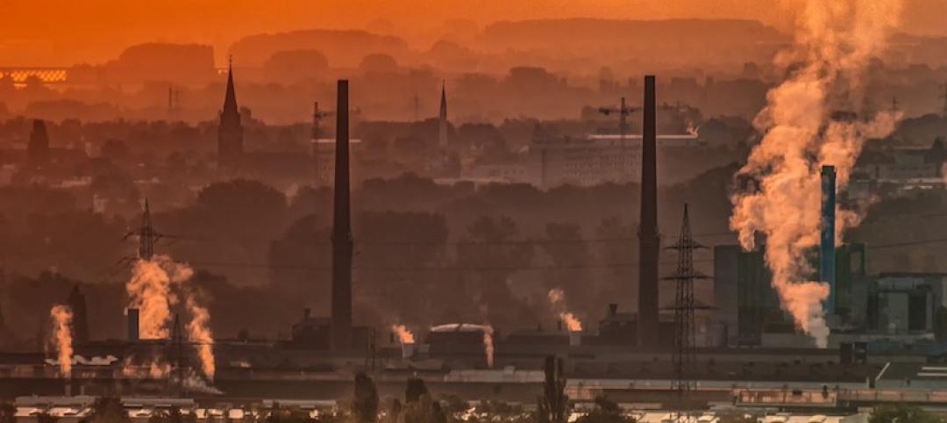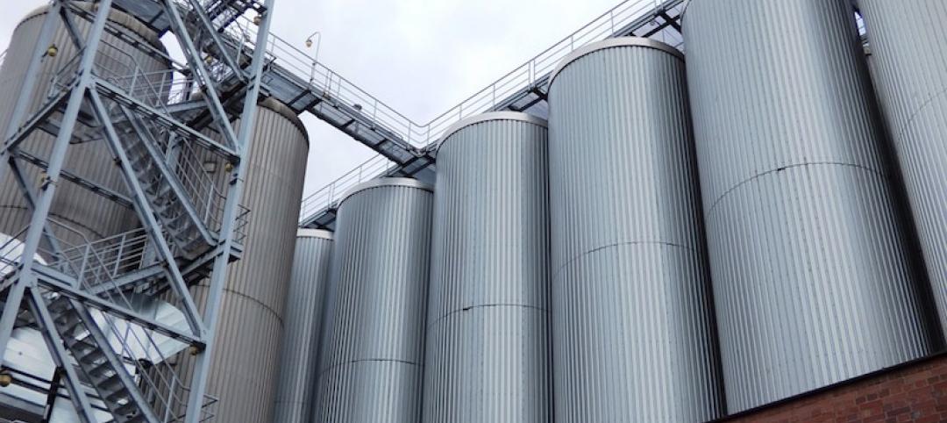This week, the Ford Motor Company announced that it has teamed up with SmithGroupJJR to centralize its 60-year-old Dearborn, Mich., plant. The company said that it will rebuild 7.5 million sf of work space over a 10-year period, which will shift 30,000 employees from 70 buildings now into two primary locations.
The company will integrate green features and technology into the design. The layout will be walkable, with paths, trails, and covered walkways. Meanwhile, the campus will be able to handle autonomous vehicles, on-demand shuttles, and eBikes. The wireless speeds will be up to 10 times faster than they are now. A new 700,000-sf Design Center will be the highlight of the campus.
Ford said the renovated plant will better serve it during its transition into becoming both an auto and a mobility company. While designing, producing, and marketing automobiles like cars, trucks, and SUVs will be the primary business driver, Ford will also push Ford Smart Mobility, which will focus on connectivity, mobility, and autonomous vehicles.
“As we transition to an auto and a mobility company, we’re investing in our people and the tools they use to deliver our vision,” Ford President and CEO Mark Fields said in a statement. “Bringing our teams together in an open, collaborative environment will make our employees’ lives better, speed decision-making and deliver results for both our core and emerging businesses.”
Related Stories
Industrial Facilities | Feb 28, 2019
*UPDATED WITH IMAGES* Rooftop park and ski slope on Amager Bakke waste-to-energy plant set to open in April
The park is designed to act as a ‘green bomb’ for the surrounding area.
Industrial Facilities | Oct 25, 2018
Pilot training center completes in Arlington, Texas
Merriman Anderson/Architects was the architect for the project.
Industrial Facilities | Oct 18, 2018
Tesla purchases 210 acres in Shanghai with plans to build Gigafactory 3
Construction is expected to begin soon.
Building Automation | Jul 13, 2018
Katerra has plans for a new advanced manufacturing factory in California
The building components facility will be located near rail, shipping ports, and freeways.
Industrial Facilities | Jul 11, 2018
AEC firms tap into the boom in logistics center construction
A Ryan Companies project in southern California is being built to meet its city’s rigorous green standards.
Industrial Facilities | Jun 27, 2018
Hawaii announces completion of $375 million wastewater project
The new sewer tunnel and pump station help enhance Oahu’s utility infrastructure.
Industrial Facilities | Jun 25, 2018
$150 million Amazon fulfillment center near Grand Rapids will be built on fast-paced 22-week schedule
The warehouse will be Amazon’s fourth in Michigan.
Industrial Facilities | Jun 15, 2018
Faraday Future selects GC for its 1 million-sf EV factory
Onsite construction has commenced in an effort to deliver the first FF91 by the year's end.
Market Data | Jun 12, 2018
Yardi Matrix report details industrial sector's strength
E-commerce and biopharmaceutical companies seeking space stoke record performances across key indicators.
Industrial Facilities | Apr 12, 2018
‘Next generation’ biomanufacturing plant will be the first of its kind in the U.S.
The plant will be located in Rhode Island.


