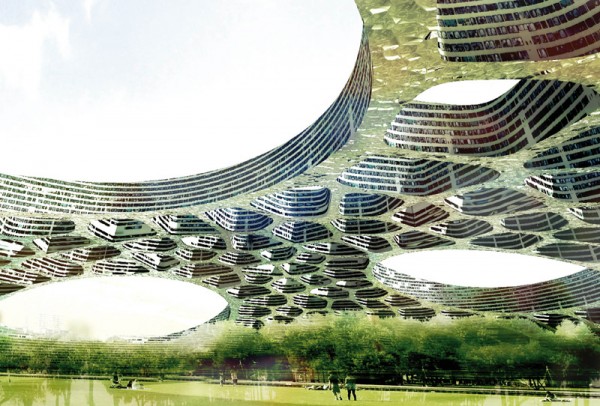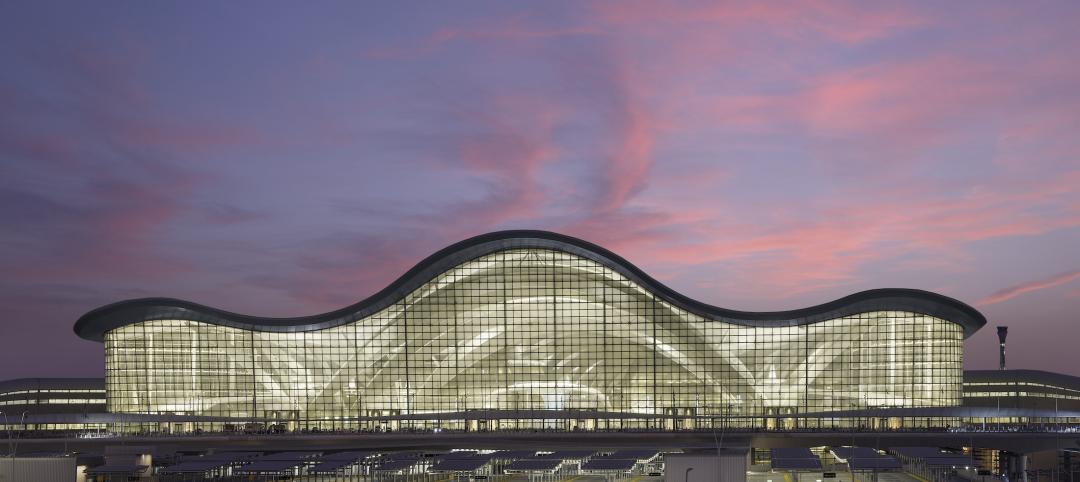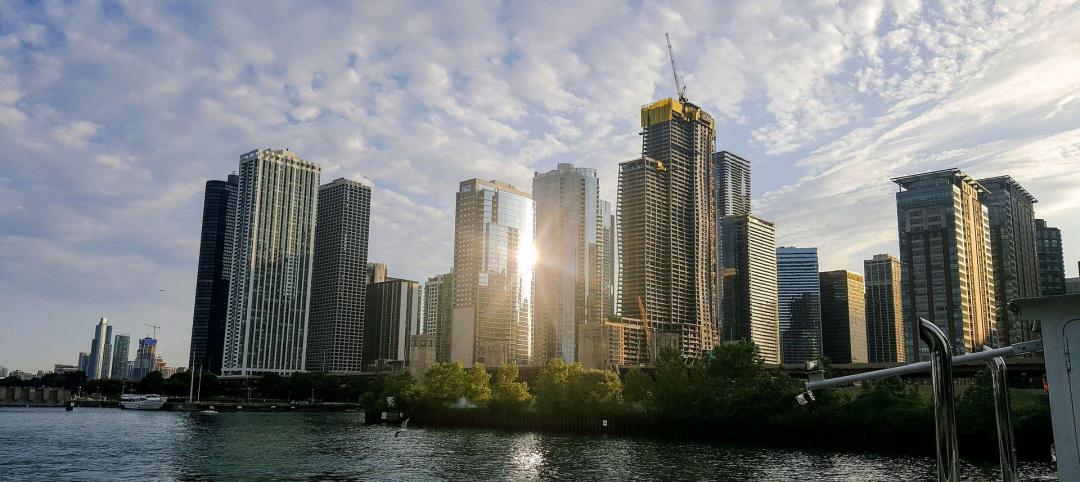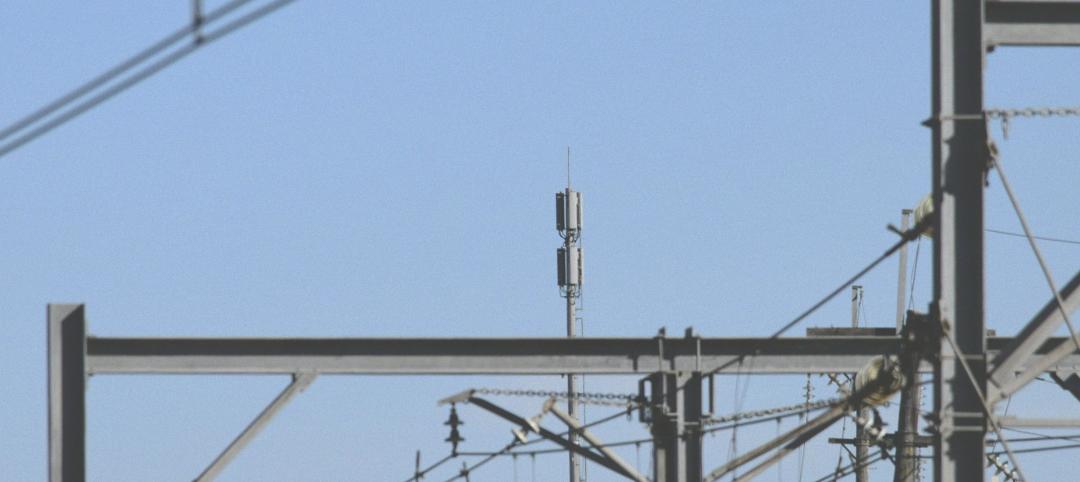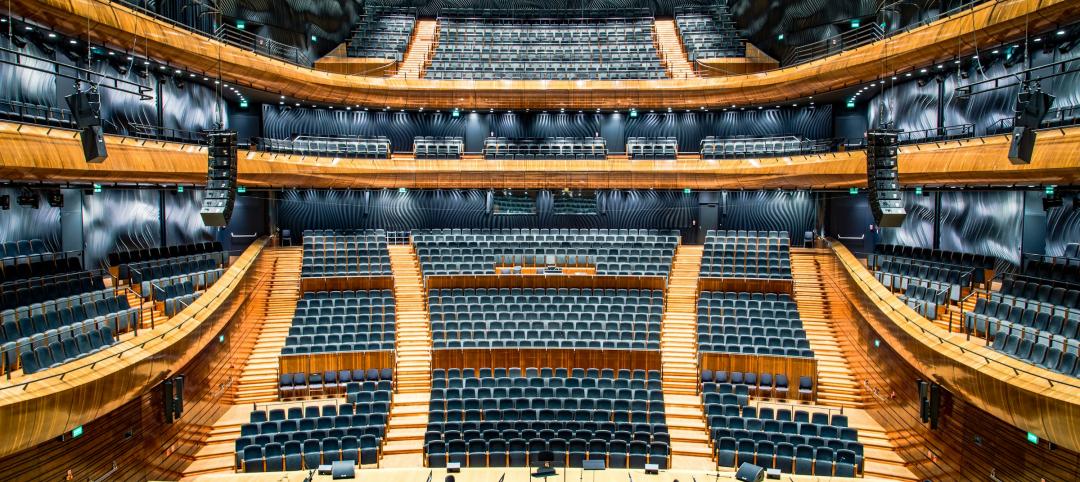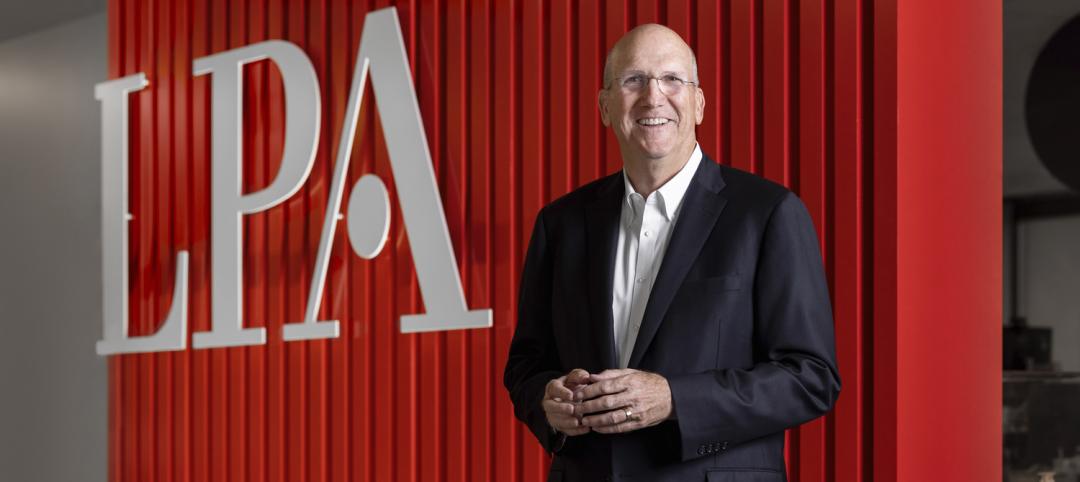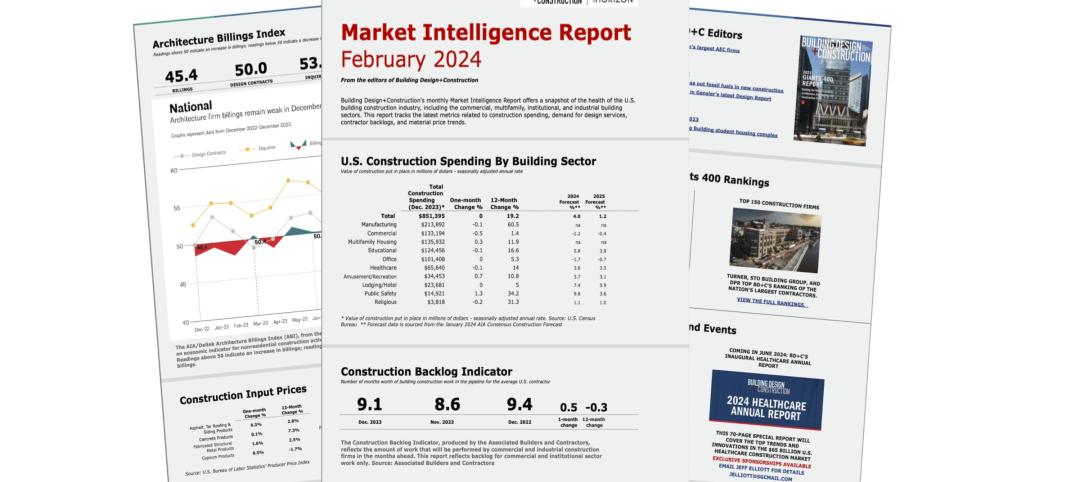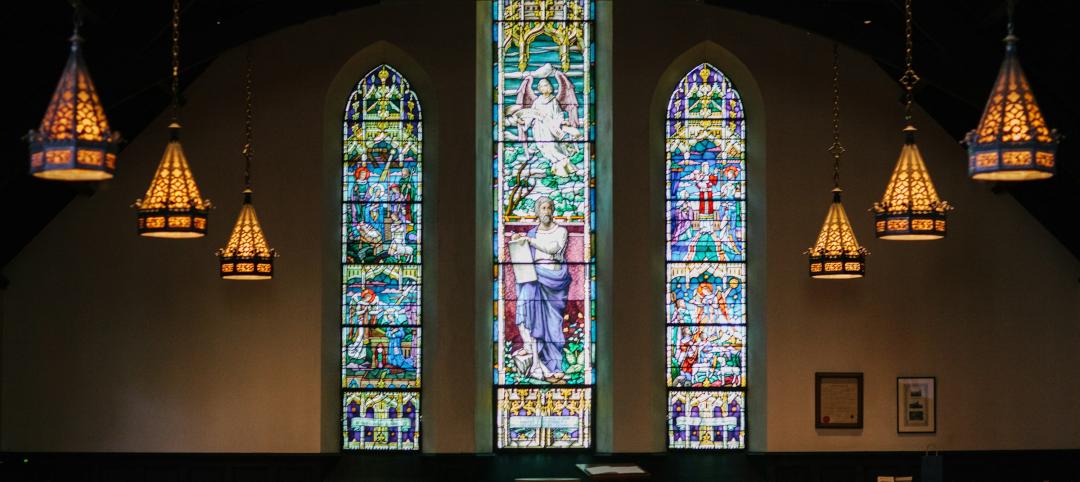During the Industrial Revolution, humans moved out of rural areas and into the cities, where it was easier to access factory jobs. This influx of people caused rapid and drastic changes in the way cities were designed. As ground space was eaten up, residential and commercial skyscrapers emerged as a way for builders to maximize their real estate.
What would happen if, instead of building thousands of feet up into the sky, we developed a smarter design that allowed us to retain our connection to the natural world? That’s just the question a team of French designers hoped to answer with their “Flat Tower” design, a second place winner in the 2011 eVolo skyscraper competition.
Although the construction of skyscrapers has been an architectural solution for high-density urban areas for almost a century, it has also produced some rather negative side-effects: green spaces, trees, and in some cases, sunlight have become hard to find in big cities. Skyscrapers destroy the skyline, block out the sun, and disrupt the infrastructure of a specific location.
The Flat Tower design is based on a medium-height dome structure that covers a large area while preserving its beauty and previous function. The dome is perforated with cell-like skylights that provide direct sunlight to the agricultural fields and recreational spaces located inside.
“The dome’s large surface area is perfect to harvest solar energy and rainwater collection,” write the design team. “Community recreational facilities are located at ground level while the residential and office units are in the upper cells. An automated transportation system connects all the units, which are different shapes according to their program. It is also possible to combine clusters of cells to create larger areas for different activities.” BD+C
Related Stories
Airports | Feb 13, 2024
New airport terminal by KPF aims to slash curb-to-gate walking time for passengers
The new Terminal A at Zayed International Airport in the United Arab Emirates features an efficient X-shape design with an average curb-to-gate walking time of just 12 minutes. The airport terminal was designed by Kohn Pedersen Fox (KPF), with Arup and Naco as engineering leads.
Higher Education | Feb 9, 2024
Disability and architecture: ADA and universal design at college campuses
To help people with disabilities feel part of the campus community, higher education institutions and architects must strive to create settings that not only adhere to but also exceed ADA guidelines.
Codes | Feb 9, 2024
Illinois releases stretch energy code for building construction
Illinois is the latest jurisdiction to release a stretch energy code that provides standards for communities to mandate more efficient building construction. St. Louis, Mo., and a few states, including California, Colorado, and Massachusetts, currently have stretch codes in place.
Giants 400 | Feb 8, 2024
Top 10 Telecommunications Building Architecture Firms for 2023
Arcadis North America, CSArch, Interior Architects, and TETER top BD+C's ranking of the nation's largest telecommunications building architecture and architecture/engineering (AE) firms for 2023, as reported in Building Design+Construction's 2023 Giants 400 Report.
Giants 400 | Feb 8, 2024
Top 50 Public Library Architecture Firms for 2023
Quinn Evans, McMillan Pazdan Smith, PGAL, Skidmore, Owings & Merrill, and Gensler top BD+C's ranking of the nation's largest public library architecture and architecture/engineering (AE) firms for 2023, as reported in Building Design+Construction's 2023 Giants 400 Report.
Giants 400 | Feb 8, 2024
Top 60 Performing Arts Center and Concert Venue Architecture Firms for 2023
Populous, DLR Group, Gensler, HGA, and Perkins Eastman top BD+C's ranking of the nation's largest performing arts center and concert venue architecture and architecture/engineering (AE) firms for 2023, as reported in Building Design+Construction's 2023 Giants 400 Report.
Giants 400 | Feb 8, 2024
Top 70 Museum Architecture Firms for 2023
SmithGroup, Gensler, Ayers Saint Gross, Quinn Evans, HGA, and Cooper Robertson head BD+C's ranking of the nation's largest museum and gallery architecture and architecture/engineering (AE) firms for 2023, as reported in Building Design+Construction's 2023 Giants 400 Report.
Architects | Feb 8, 2024
LPA President Dan Heinfeld announced retirement
LPA Design Studios announced the upcoming retirement of longtime president Dan Heinfeld, who led the firm’s growth from a small, commercial development-focused architecture studio into a nation-leading integrated design practice setting new standards for performance and design excellence.
Market Data | Feb 7, 2024
New download: BD+C's February 2024 Market Intelligence Report
Building Design+Construction's monthly Market Intelligence Report offers a snapshot of the health of the U.S. building construction industry, including the commercial, multifamily, institutional, and industrial building sectors. This report tracks the latest metrics related to construction spending, demand for design services, contractor backlogs, and material price trends.
Giants 400 | Feb 6, 2024
Top 80 Religious Facility Architecture Firms for 2023
Parkhill, FGM Architects, GFF, Gensler, and HOK top BD+C's ranking of the nation's largest religious facility architecture and architecture engineering (AE) firms for 2023, as reported in the 2023 Giants 400 Report.


