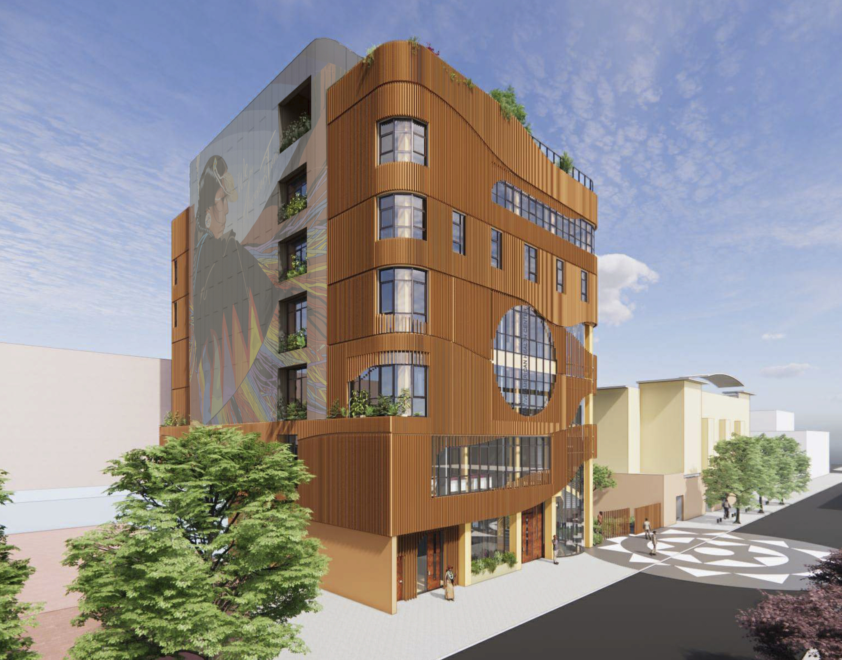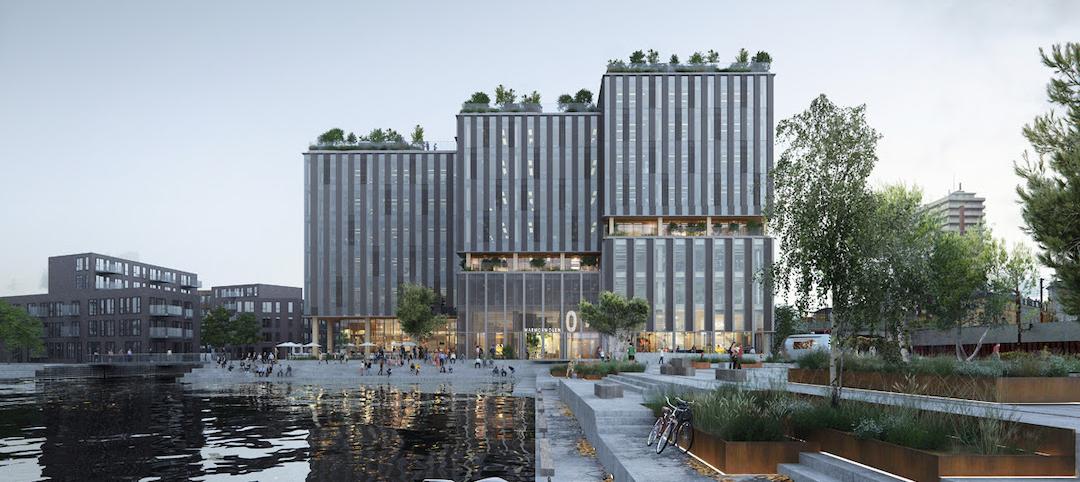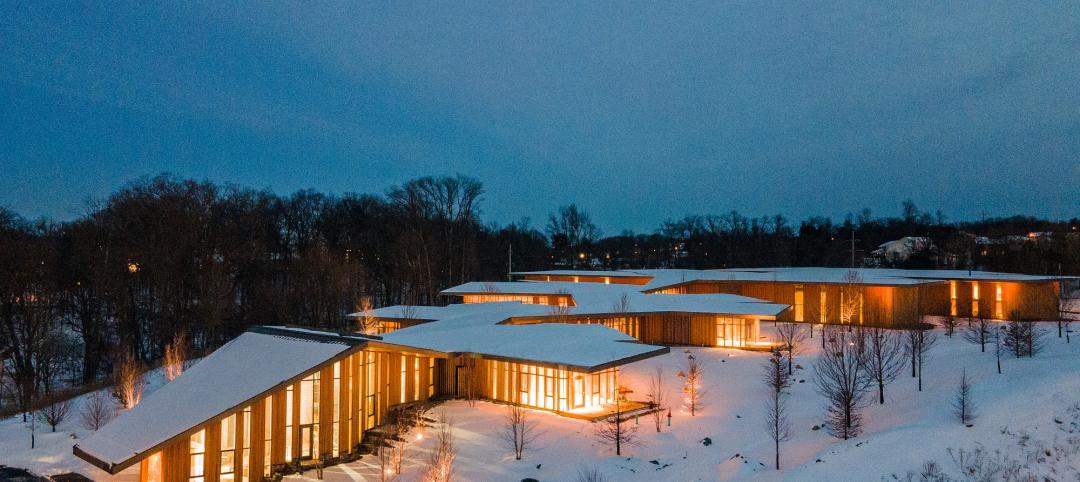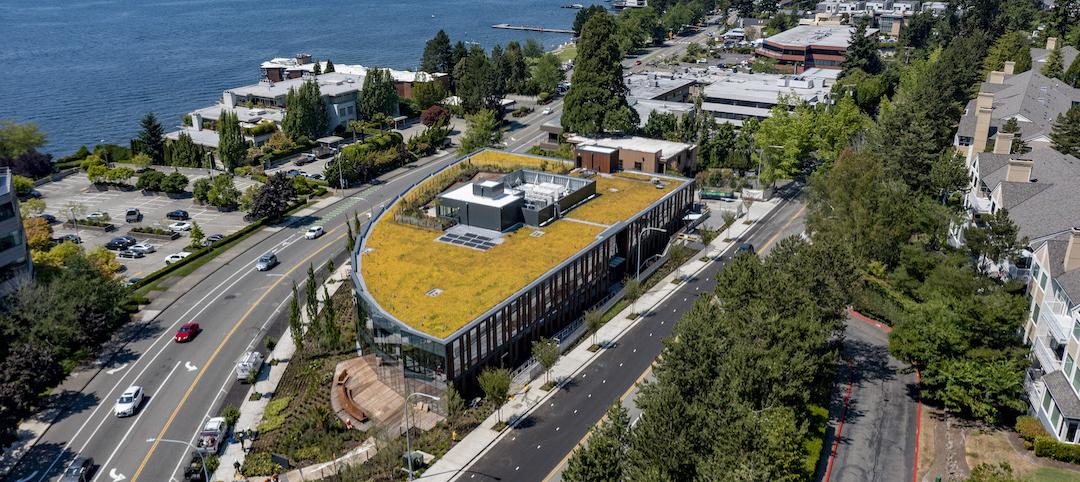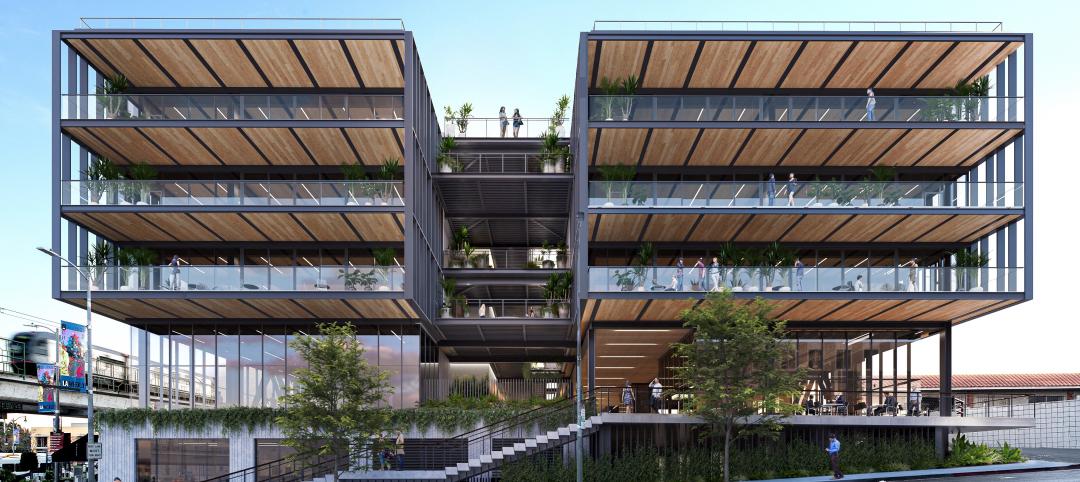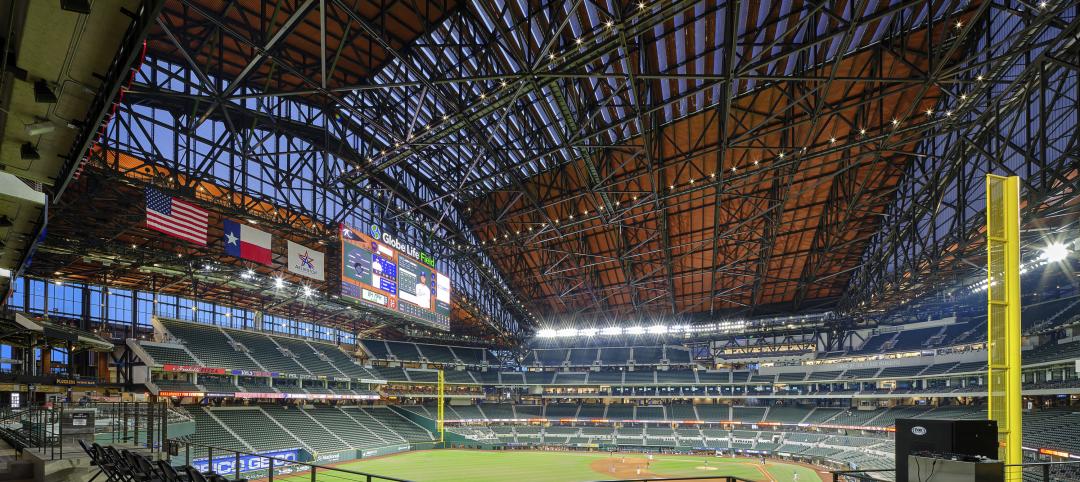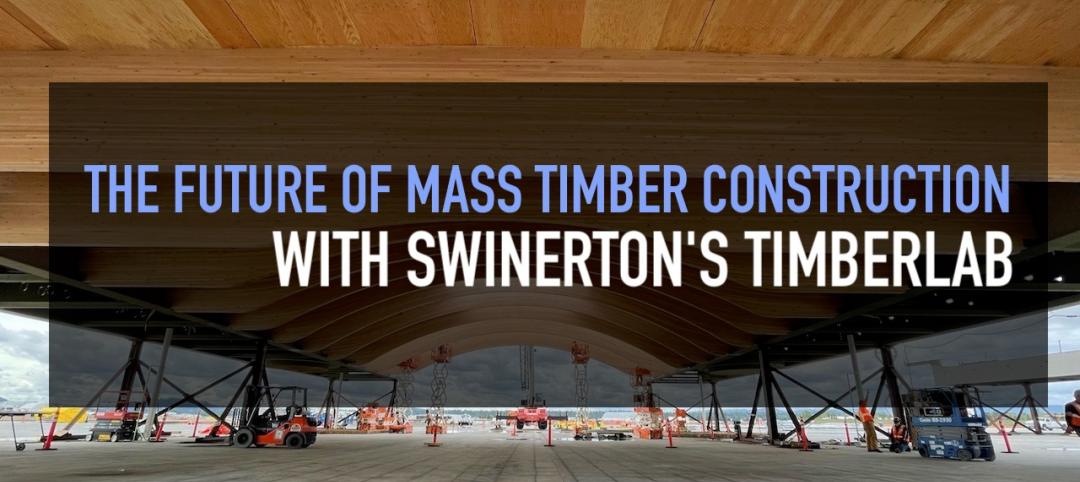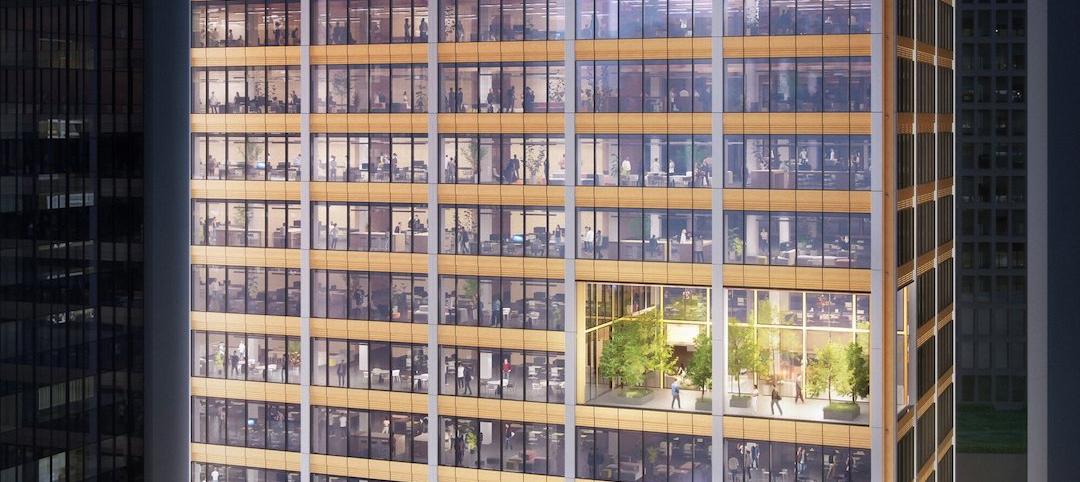Five winners were selected to share a $2 million prize in the 2023 Mass Timber Competition: Building to Net-Zero Carbon.
The competition was co-sponsored by the Softwood Lumber Board and USDA Forest Service (USDA) with the intent “to demonstrate mass timber’s applications in architectural design and highlight its significant role in reducing the carbon footprint of the built environment.”
“As wildfires become more prevalent across the United States, a stronger supply chain for lumber and mass timber improves forest health and supports the construction of low carbon buildings—both effective ways to mitigate the impacts of climate change,” says John Crockett, USDA forest service associate deputy chief of state and private forestry.
The winning teams are:
Project: CODA Detroit
Building type: Mixed-use residential
Project team: OOMBRA Architects, Brush Park Properties / IN Development Partners, JDH Engineering, Britt Peters and Associates, and AM Higley.
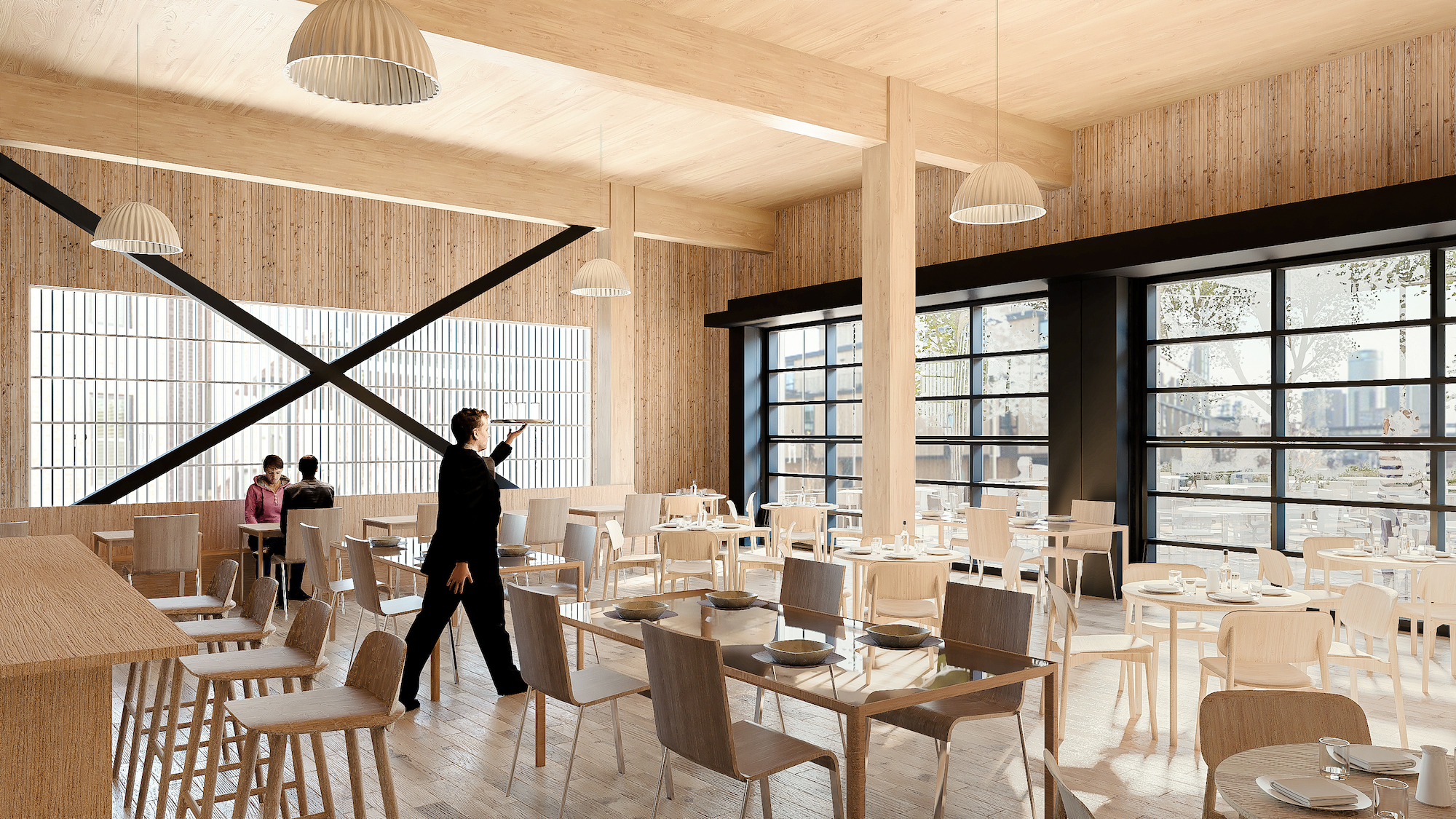
Project: Up@310 Lofts
Project type: Vertical addition
Project team: Lignin Group, Tim Olson, Banwell Architects, 310 Marlboro St., and Entuitive.
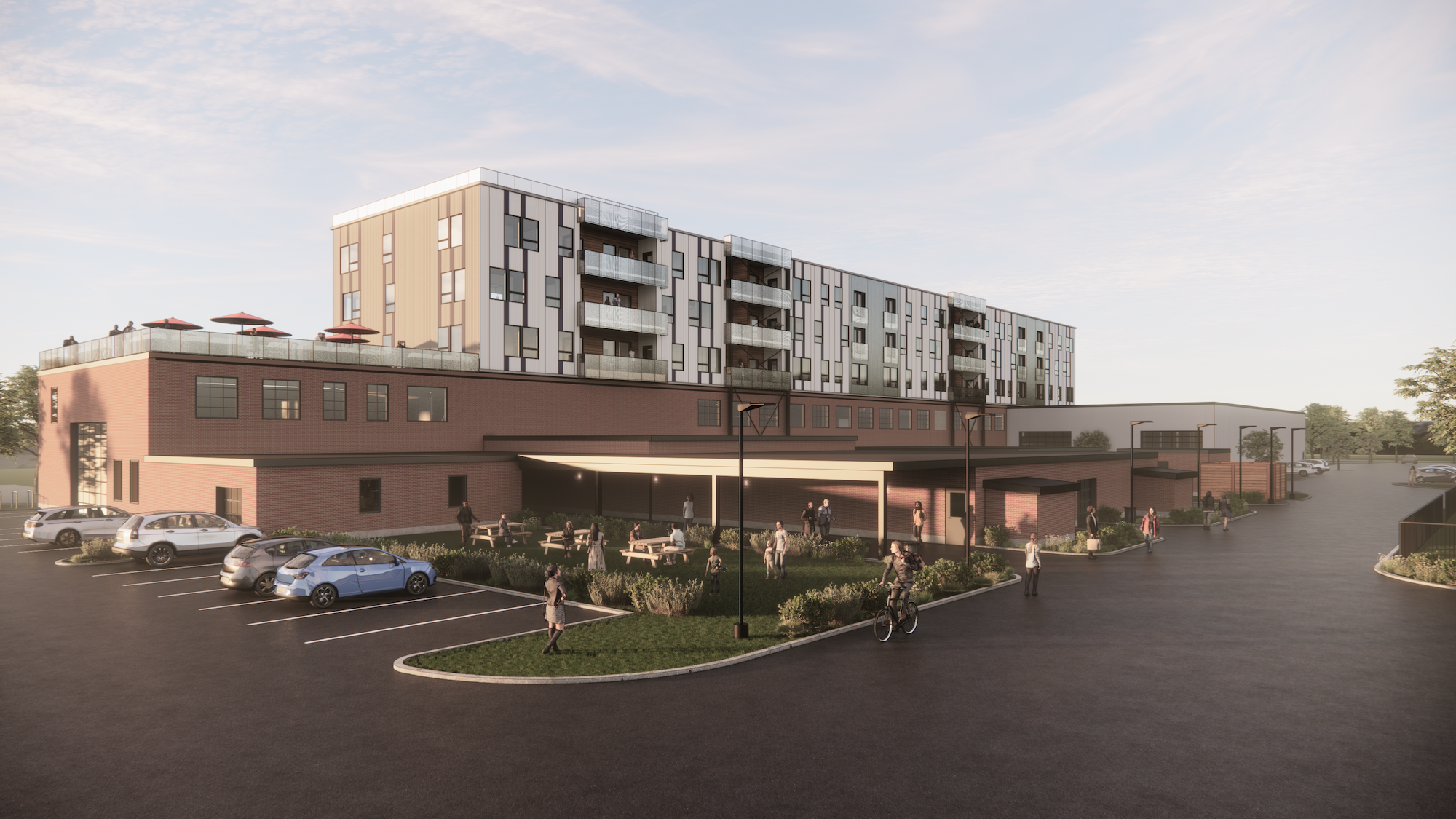
Project: Via/NWA IC Program
Building type: Affordable multifamily housing
Project team: A226, Blue Crane, Modus Studio, Tatum-Smith-Welcher, Aspect Structural Engineers, and Arco Construction.
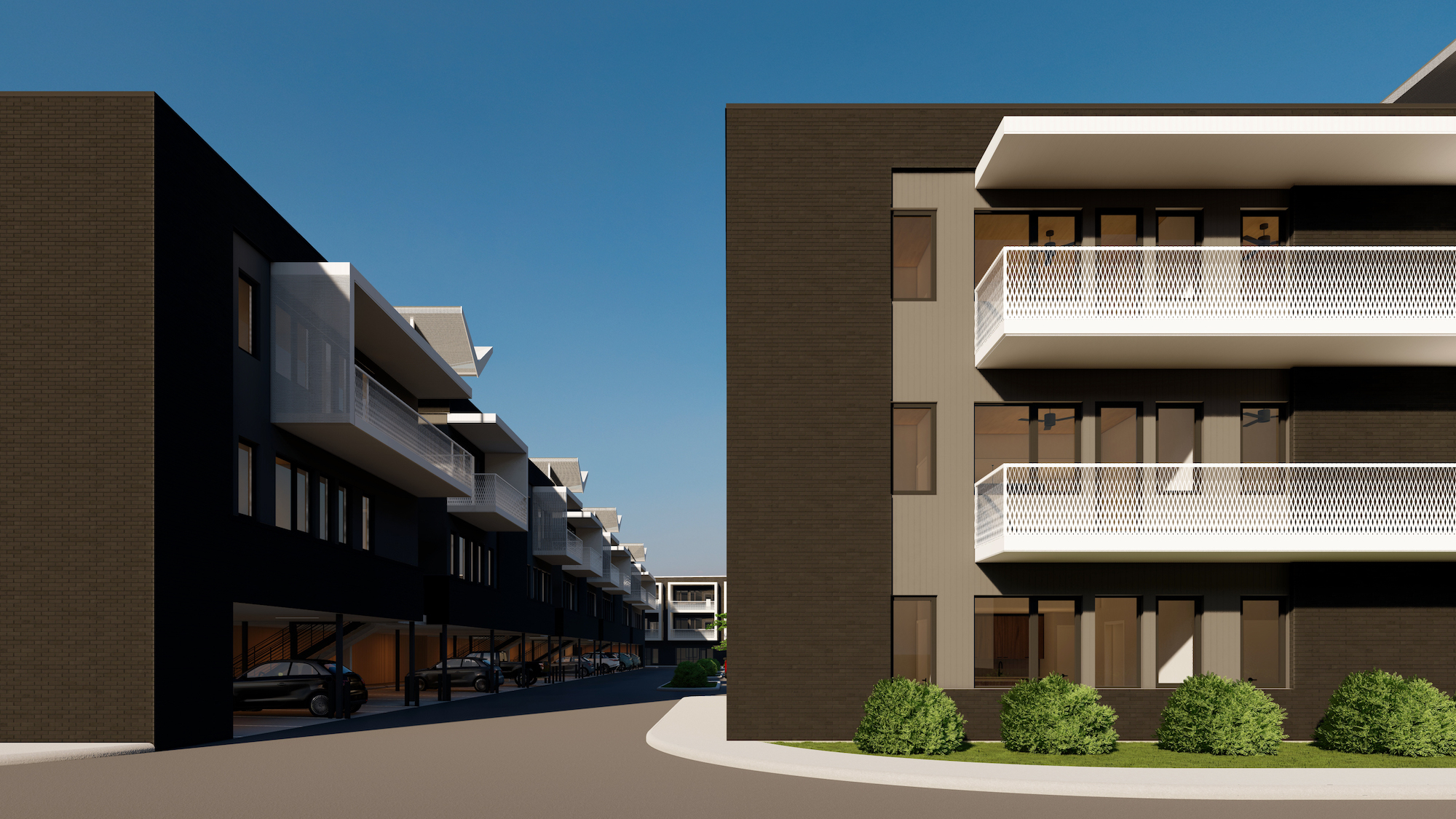
Project: The Village SF Wellness Center
Building type: Mixed use
Project team: PYATOK architecture + urban design, The Friendship House Association of American Indians, DCI Engineers, and Cahill Contractors.
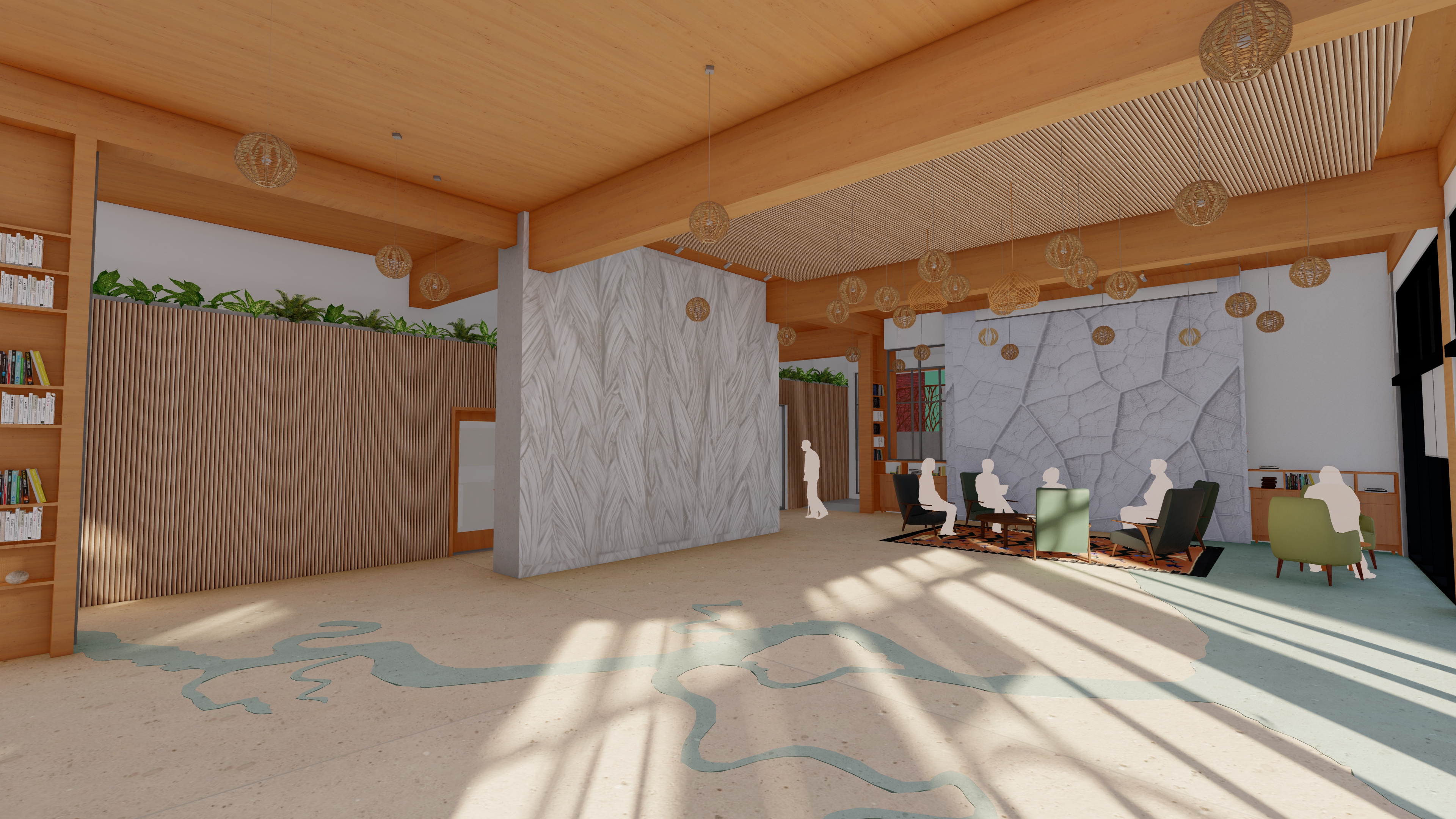
Project: Woolsey Gardens
Building type: Mid-rise multifamily
Project team: Solomon Cordwell Buenz, Northern California Land Trust, Tipping Structural Engineers, Swinerton Builders, and Timberlab.
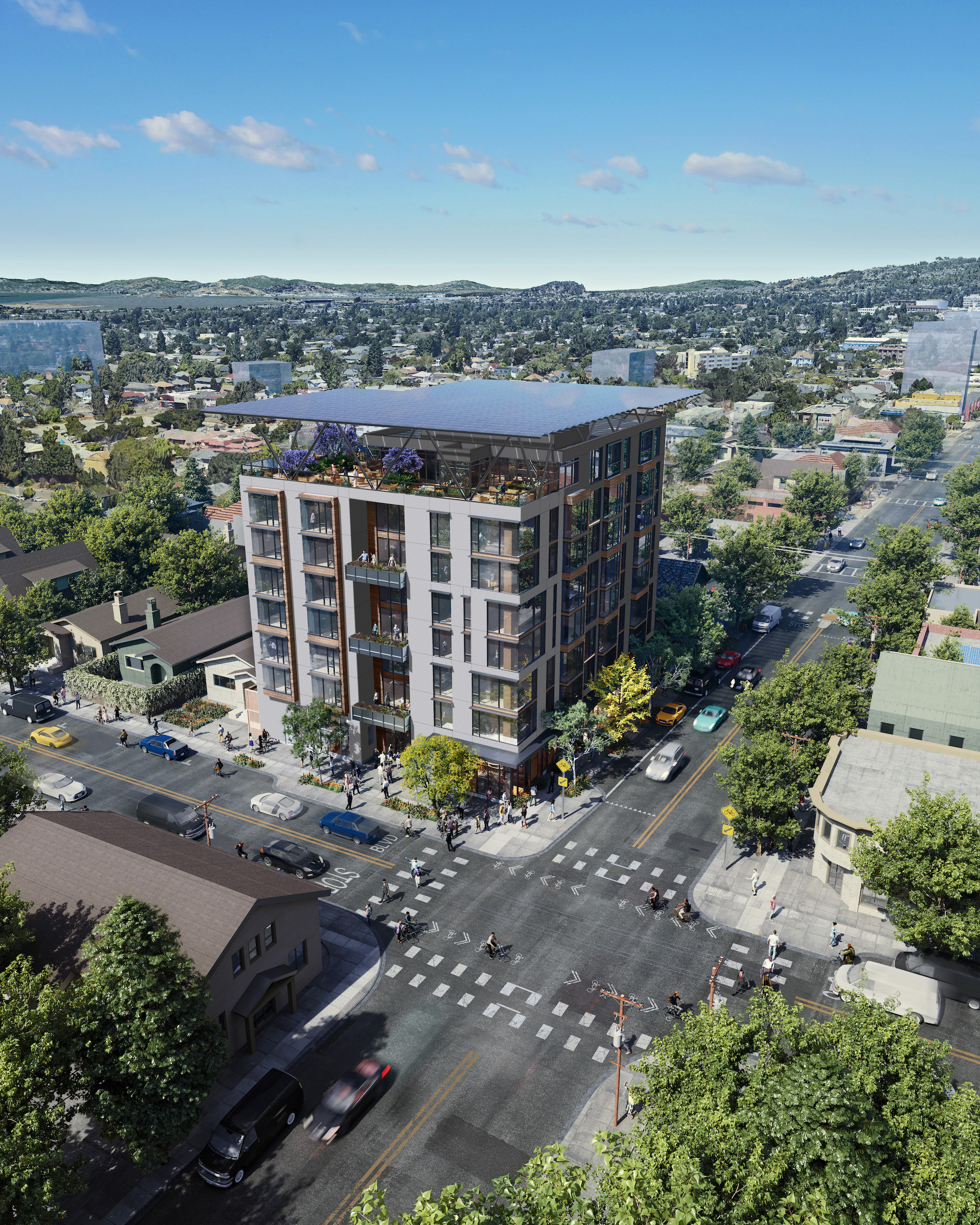
The 2023 competition was the second consecutive year of the program. The 2022 edition awarded $2 million in total funds to six recipients.
Related Stories
Mass Timber | Nov 28, 2021
Henning Larsen reveals design for large-scale timber building
The project is located in Copenhagen.
Sponsored | Mass Timber | Nov 17, 2021
Mass Timber Brings Warmth, Flexibility to Commercial Building
Design visionaries are creating game-changing commercial facilities with mass timber. Discover how to use mass timber in your next project.
Mass Timber | Nov 5, 2021
Large-scale mass timber office building completes in Kirkland, Wash.
LMN Architects designed the building.
Mass Timber | Nov 1, 2021
A new mixed-used building in L.A. could set the stage for greater mass timber use for western construction
Part of a trend that’s seeing CLT gain acceptance for bigger projects across the country.
Sponsored | BD+C University Course | Oct 15, 2021
7 game-changing trends in structural engineering
Here are seven key areas where innovation in structural engineering is driving evolution.
| Oct 14, 2021
The future of mass timber construction, with Swinerton's Timberlab
In this exclusive for HorizonTV, BD+C's John Caulfield sat down with three Timberlab leaders to discuss the launch of the firm and what factors will lead to greater mass timber demand.
Mass Timber | Oct 5, 2021
KPF’s first hybrid mass timber project set to rise in Vancouver
The project will be built in the Bentall Centre campus.



