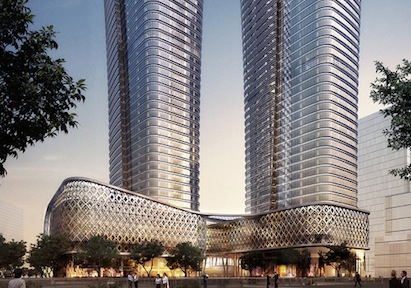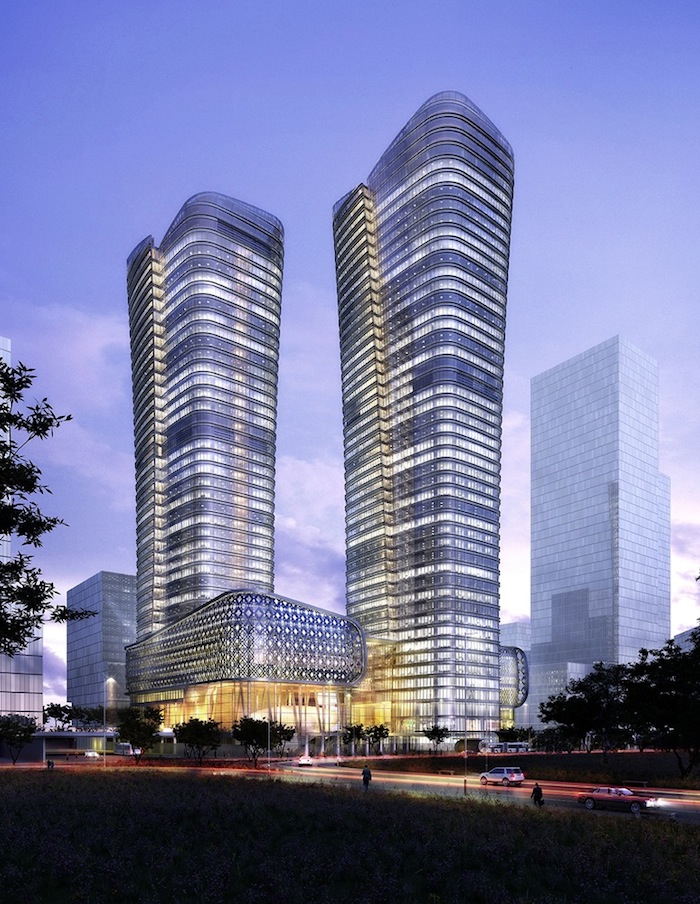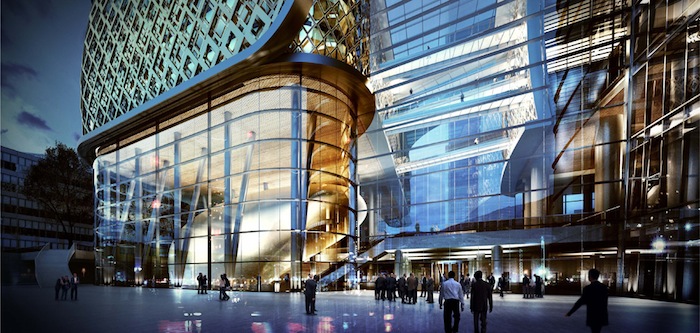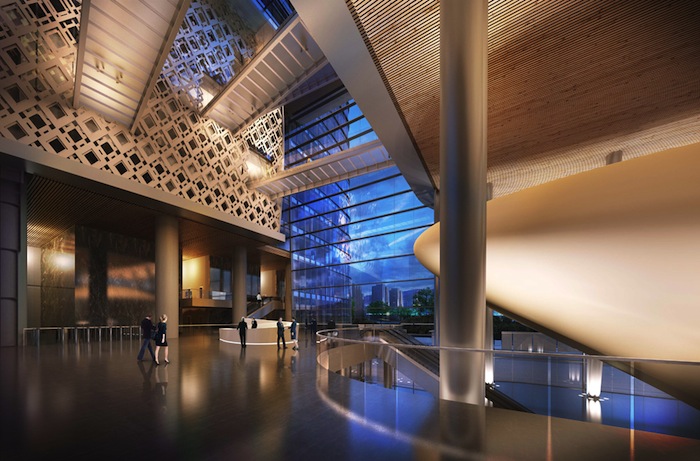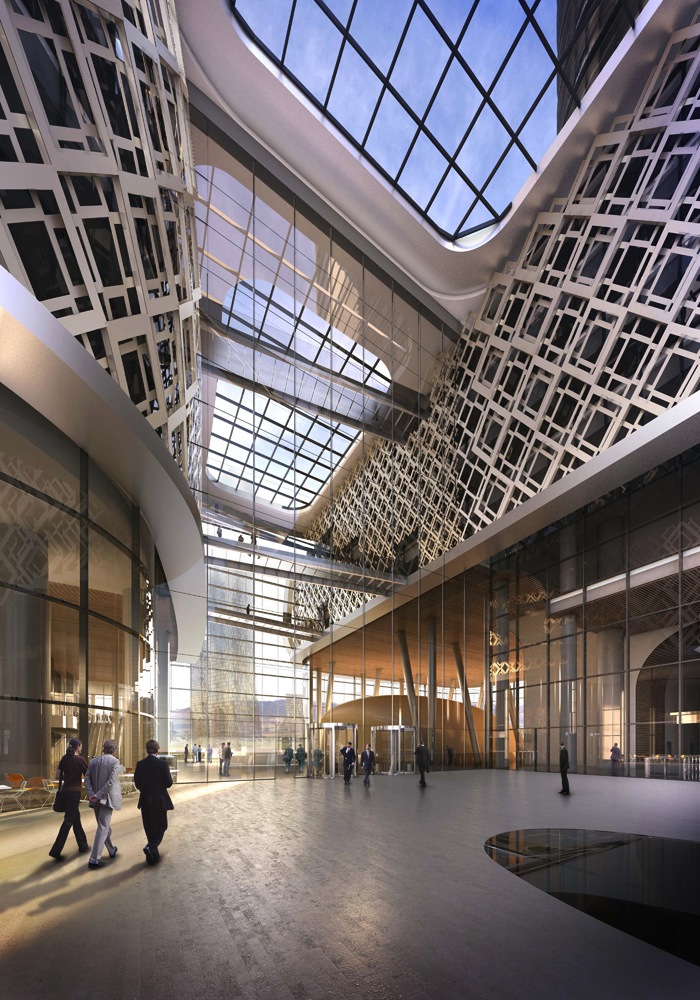New York, NY – December 23, 2013 – International architecture firm Kohn Pedersen Fox Associates (KPF) has shared its design for a new headquarters for Turkey’s largest and oldest financial institution, Ziraat Bank, in a modern, suburban district of Istanbul.
The two-tower, over 400,000m2 Ziraat Bank headquarters will be the centre?piece of the new Istanbul International Financial Centre (IIFF), exemplifying Istanbul’s status as a global financial centre and Ziraat Bank's position as the country’s leading bank. The new complex, designed in association with locally? based architects A Tasarim Mimarlik and planned in tandem with KKS, will reflect the corporate image of financial service buildings currently emerging across the globe, whilst taking inspiration from its rich architectural context.
Drawing on the cultural heritage of Turkey and its great buildings over the course of history, the silhouette of the structure will create a significant architectural presence, distinguishing the new headquarters from its immediate neighbours within the future masterplan. The form of the building and its facade adopts motifs, geometrical patterns and symbols of the Ottoman Empire, including the Ottoman symbol of the Tugra; the seal of the Sultan. The Tugra symbol is prevalent throughout the design.
The podium is designed as a plinth for the towers, organising the interior and exterior spaces to create vibrant and dynamic public realm around the buildings. The towers, of 46 storeys and 40 storeys respectively, will rise from the podium, progressively becoming more transparent as they reach towards the sky. Facades and interior materials are inspired by their locality, combining high quality glass and metal frames to accentuate the building’s geometry.
KPF Managing Principal, Paul Katz commented, “With the support and encouragement of a visionary client, we have designed a modern financial service, high rise which is inspired by the intricacies of Istanbul’s incredible cultural, urban, and historical legacy.”
About Kohn Pedersen Fox Associates (KPF)
Kohn Pedersen Fox Associates (KPF) is one of the world’s pre?eminent architecture firms, providing architecture, interior, programming and masterplanning services for clients in both the public and private sectors. Operating as one firm with six global offices, KPF is led by 24 Principals and 27 Directors. The firm’s 600+ staff members come from 43 different countries, speak more than 30 languages and include over 80 LEED accredited professionals.
KPF’s diverse portfolio, which features over 70 projects certified or pursuing green building certification, comprises corporate, hospitality, residential, academic, civic, transportation and mixed?use projects located in more than 35 countries. The firm’s recent work includes the Abu Dhabi International Airport,
the Shanghai World Financial Center, the International Commerce Centre in Hong Kong, New Songdo City in Korea, the Mandarin Oriental Las Vegas, the RBC Centre and Ritz? Carlton in Toronto, and Heron Tower, Sixty London and Unilever House in London.
Related Stories
Architects | Apr 2, 2024
AE Works announces strategic acquisition of WTW Architects
AE Works, an award-winning building design and consulting firm is excited to announce that WTW Architects, a national leader in higher education design, has joined the firm.
Office Buildings | Apr 2, 2024
SOM designs pleated façade for Star River Headquarters for optimal daylighting and views
In Guangzhou, China, Skidmore, Owings & Merrill (SOM) has designed the recently completed Star River Headquarters to minimize embodied carbon, reduce energy consumption, and create a healthy work environment. The 48-story tower is located in the business district on Guangzhou’s Pazhou Island.
K-12 Schools | Apr 1, 2024
High school includes YMCA to share facilities and connect with the broader community
In Omaha, Neb., a public high school and a YMCA come together in one facility, connecting the school with the broader community. The 285,000-sf Westview High School, programmed and designed by the team of Perkins&Will and architect of record BCDM Architects, has its own athletic facilities but shares a pool, weight room, and more with the 30,000-sf YMCA.
Market Data | Apr 1, 2024
Nonresidential construction spending dips 1.0% in February, reaches $1.179 trillion
National nonresidential construction spending declined 1.0% in February, according to an Associated Builders and Contractors analysis of data published today by the U.S. Census Bureau. On a seasonally adjusted annualized basis, nonresidential spending totaled $1.179 trillion.
Affordable Housing | Apr 1, 2024
Biden Administration considers ways to influence local housing regulations
The Biden Administration is considering how to spur more affordable housing construction with strategies to influence reform of local housing regulations.
Affordable Housing | Apr 1, 2024
Chicago voters nix ‘mansion tax’ to fund efforts to reduce homelessness
Chicago voters in March rejected a proposed “mansion tax” that would have funded efforts to reduce homelessness in the city.
Standards | Apr 1, 2024
New technical bulletin covers window opening control devices
A new technical bulletin clarifies the definition of a window opening control device (WOCD) to promote greater understanding of the role of WOCDs and provide an understanding of a WOCD’s function.
Adaptive Reuse | Mar 30, 2024
Hotel vs. office: Different challenges in commercial to residential conversions
In the midst of a national housing shortage, developers are examining the viability of commercial to residential conversions as a solution to both problems.
Sustainability | Mar 29, 2024
Demystifying carbon offsets vs direct reductions
Chris Forney, Principal, Brightworks Sustainability, and Rob Atkinson, Senior Project Manager, IA Interior Architects, share the misconceptions about carbon offsets and identify opportunities for realizing a carbon-neutral building portfolio.
Reconstruction & Renovation | Mar 28, 2024
Longwood Gardens reimagines its horticulture experience with 17-acre conservatory
Longwood Gardens announced this week that Longwood Reimagined: A New Garden Experience, the most ambitious revitalization in a century of America’s greatest center for horticultural display, will open to the public on November 22, 2024.


