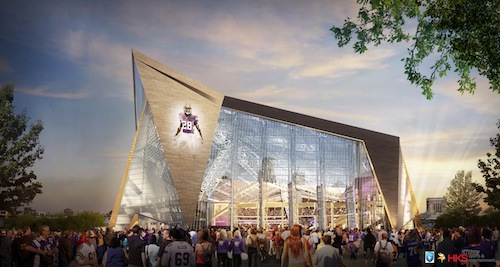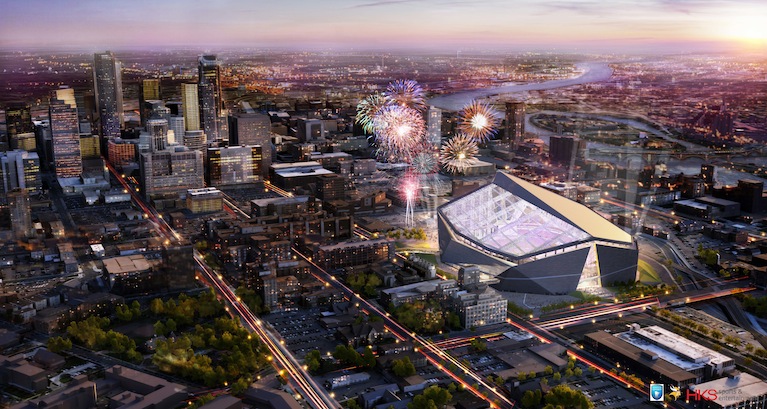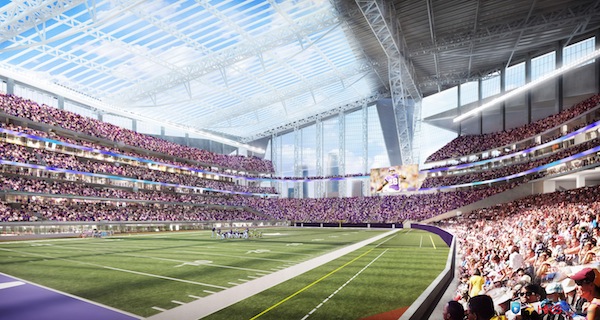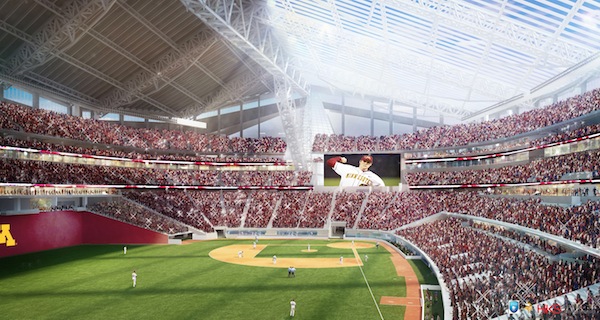The Minnesota Sports Facilities Authority (MSFA), the Minnesota Vikings and HKS Sports & Entertainment Group have unveiled the design of the State’s new multipurpose stadium in Minneapolis, a major milestone in getting the $975 million stadium built on time and on budget.The design package will now be submitted to the Minneapolis Stadium Implementation Committee and the City of Minneapolis for review.
Described as an authentic structure influenced by its Minnesota location, the new stadium exhibits a bold, progressive design that combines efficient functionality with stunning architecture. With a soaring prow, the largest transparent roof in the world, and operable doors that open to the downtown skyline, the facility’s openness and sleek geometric exterior will make it unlike any other stadium in the country.
“The design reflects the true story of the Minnesota community with its international style driven by climatic response and energy conservation,” said Bryan Trubey, design principal, HKS Sports & Entertainment Group. “The interior volume makes it the most versatile, multi?use building in the country with the most advanced digital age technology.”
Throughout the design process, HKS identified four major influencers that shaped the functional form and architecture of the building: climate, geography, history of important civic structures and technology. The recent pattern of modern and progressive physical form in Minnesota will continue with this facility, beginning with the roof. With ethylene tetrafluoroethylene (ETFE) on the roof’s southern half, visitors will feel as if they are sitting outside without being exposed to the elements. Sustainable characteristics will be utilized to produce lower operating costs in winter and summer, and the stadium’s sloped roof will be the most efficient roof structure in the nation, a remarkable engineering feat considering the snow?loading requirements with Minnesota’s climate.
The new stadium will be capable of hosting more events than any other large stadium in the world. Despite its versatility, the stadium’s football configuration puts the fans closer to the field than in any other NFL stadium.
“Tonight’s unveiling showcases a bold, iconic design delivered by HKS,” said Vikings Owner/President Mark Wilf. “Not only is this facility unique to Minnesota, but the stadium will also provide Vikings fans with the best game?day experience in the NFL, which has always been our goal.”
“Vikings fans will be closer to the action than any stadium in the country,” said Vikings Owner/Chairman Zygi Wilf. “The combination of operable end walls with a clear roof and large windows throughout the facility will give fans the opportunity to experience the best of both worlds: an outdoor feel with protection from the elements.”
Just as important as the experience for all users of the stadium is the building’s impact on the surrounding neighborhoods. Following Monday’s design presentation, the MSFA voted unanimously to approve the design and submit the details of the stadium to the Minneapolis Stadium Implementation Committee and the City of Minneapolis for review.
“We wanted a design that encourages a connection into the neighborhoods, that will spur economic development and that will act as a destination rather than a barrier,” said Michele Kelm?Helgen, Chair of the Minnesota Sports Facilities Authority. “The design, the amount of glass and light and the transparency makes this an iconic building that will attract a Super Bowl, NCAA basketball and baseball tournaments, world class concerts and other great events. The benefits to the state’s economy will be incredible.”
Groundbreaking for the new 65,000?seat stadium will take place in October 2013, and demolition of the Metrodome will begin early in 2014. The new stadium is scheduled to be open in time for the Vikings 2016 season.
“We look forward to bringing this wonderful design to life and beginning construction in a few short months,” said John Wood, senior vice president at Mortenson Construction, the stadium builder. “This stadium will be built for Minnesota by Minnesotans, and it will create an estimated 7,500 construction? related jobs and deliver substantial business opportunities for hundreds of local subcontractors and suppliers.”
The Building Team also includes engineer Thornton Tomasetti and construction manager Mortenson.
Facility facts at a glance:
-
Approximately 1.6 million square feet.
-
65,000 seats, including some of the closest in the NFL; expandable to 73,000 for a Super Bowl.
-
Up to 125 suites and 7,500 club seats, including suites and clubs at the field level, some of which will put fans closer to the sideline than in any other NFL stadium.
-
Seven levels, including two general admission concourses with 360?degree circulation and various views into the bowl.
-
Highest quality HD video boards in the NFL located in both the east and west end zones and video ribbon boards throughout the interior of the seating bowl.
-
Over 1,200 HD flat screen televisions throughout the concourse for all fans in attendance to view the game.
-
Capability to host more events than any other large stadium in the world, including NFL football and a Super Bowl, MLS soccer, NCAA basketball and baseball, high school sporting events, motocross, concerts, conventions, marching band competitions.
-
Access points to the city and stadium site from all four sides of the stadium.
-
Large west plaza (over two acres in size) for game day, non?game day and seasonal public gatherings as a connection to the downtown corridor.
-
Lightest and most efficient roof structure in the nation for a major new stadium, which will include a single large steel super truss providing primary support for the main long span roof.
-
Largest clear ethylene tetrafluoroethylene (ETFE) roof in the world and the first on a stadium in the nation, allowing connection to the outdoors from a climate?controlled environment.
-
Largest glass pivoting doors in the world that will open to the west plaza.
-
Application for LEED?certified status.
-
Parking ramps with skyways from the north and south sides of the stadium and connections from the facility to the downtown skyway system.
(http://www.vikings.com/news/article-1/Vikings-MSFA-and-HKS-Group-Unveil-New-Multi-Purpose-Stadium-Design/a22f251d-0e66-4c42-aab3-a32269114660)
Related Stories
| Aug 11, 2010
Architect Michael Graves to be inducted into the N.J. Hall of Fame
Architect Michael Graves of Princeton, N.J., being inducted into the N.J. Hall of Fame.
| Aug 11, 2010
Modest rebound in Architecture Billings Index
Following a drop of nearly three points, the Architecture Billings Index (ABI) nudged up almost two points in February. As a leading economic indicator of construction activity, the ABI reflects the approximate nine to twelve month lag time between architecture billings and construction spending.
| Aug 11, 2010
Architecture firms NBBJ and Chan Krieger Sieniewicz announce merger
NBBJ, a global architecture and design firm, and Chan Krieger Sieniewicz, internationally-known for urban design and architecture excellence, announced a merger of the two firms.
| Aug 11, 2010
Nation's first set of green building model codes and standards announced
The International Code Council (ICC), the American Society of Heating, Refrigerating and Air Conditioning Engineers (ASHRAE), the U.S. Green Building Council (USGBC), and the Illuminating Engineering Society of North America (IES) announce the launch of the International Green Construction Code (IGCC), representing the merger of two national efforts to develop adoptable and enforceable green building codes.
| Aug 11, 2010
David Rockwell unveils set for upcoming Oscar show
The Academy of Motion Picture Arts and Sciences and 82nd Academy Awards® production designer David Rockwell unveiled the set for the upcoming Oscar show.
| Aug 11, 2010
More construction firms likely to perform stimulus-funded work in 2010 as funding expands beyond transportation programs
Stimulus funded infrastructure projects are saving and creating more direct construction jobs than initially estimated, according to a new analysis of federal data released today by the Associated General Contractors of America. The analysis also found that more contractors are likely to perform stimulus funded work this year as work starts on many of the non-transportation projects funded in the initial package.
Museums | Aug 11, 2010
Design guidelines for museums, archives, and art storage facilities
This column diagnoses the three most common moisture challenges with museums, archives, and art storage facilities and provides design guidance on how to avoid them.
| Aug 11, 2010
Broadway-style theater headed to Kentucky
One of Kentucky's largest performing arts venues should open in 2011—that's when construction is expected to wrap up on Eastern Kentucky University's Business & Technology Center for Performing Arts. The 93,000-sf Broadway-caliber theater will seat 2,000 audience members and have a 60×24-foot stage proscenium and a fly loft.











