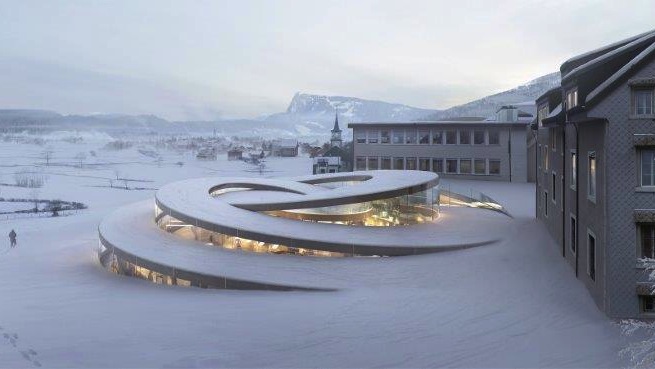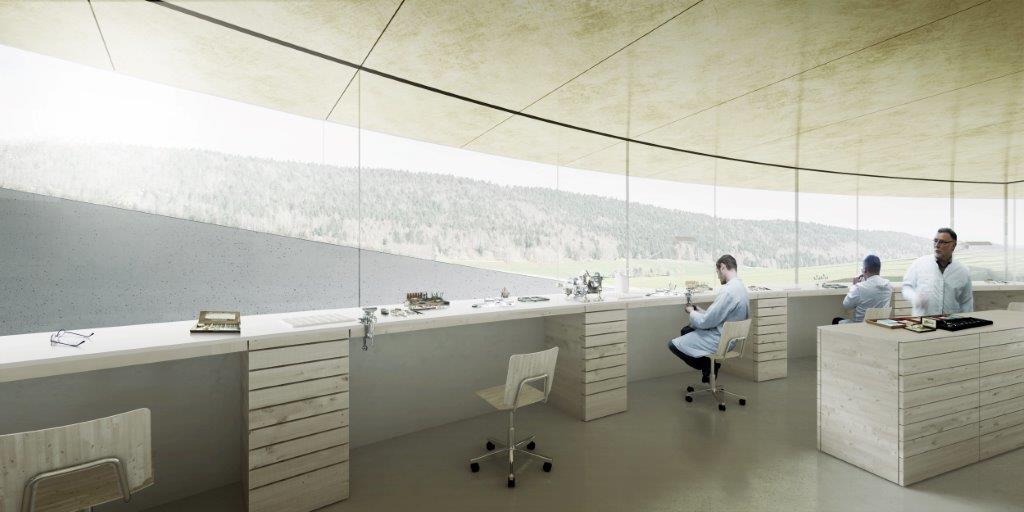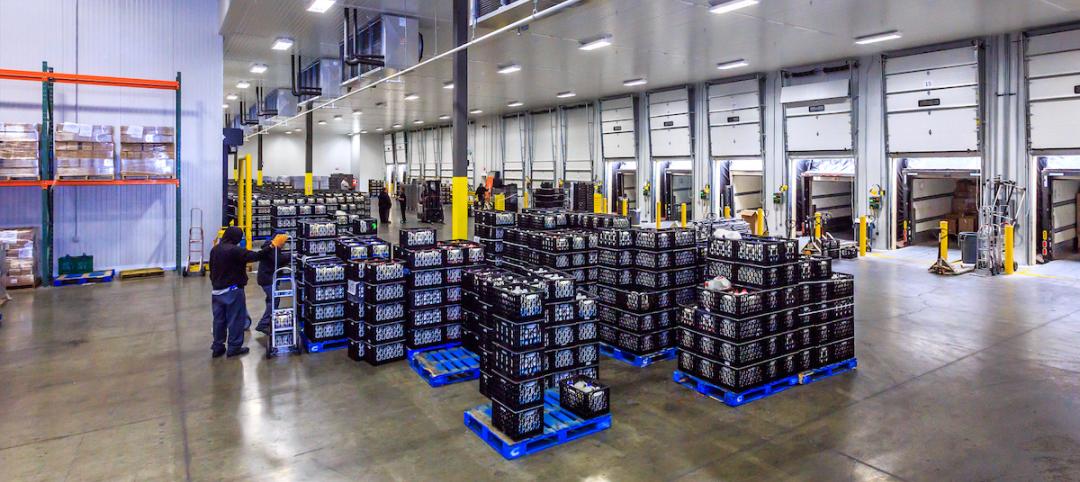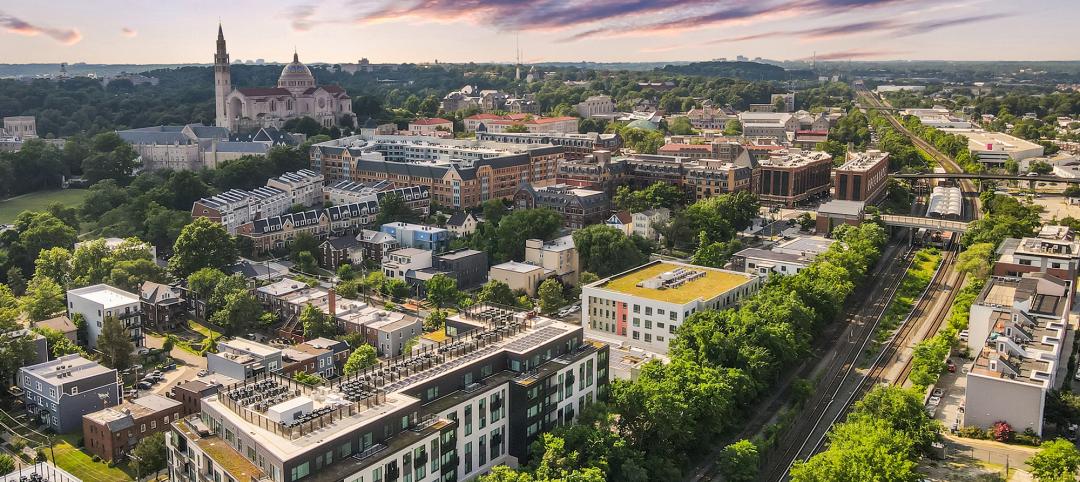Danish firm BIG unveils their newest design – a spiraling structure of steel and glass that juts down into the earth at La Vallée de Joux, Switzerland, for luxury watchmaker company Audemars Piguet.
BIG, along with HG Merz, Luchinger & Meyer and Muller Illien were commissioned by the company to design their newest flagship, which will also be an expansion of the company’s headquarters.
The 25,800-sf pavilion will house the company’s museum, called Maison des Fondateurs. According to Jasmine Audemars, president of Audemars Piguet’s Board of Directors, the museum will be “a place for people to enjoy and share the passion of watchmaking.”
The spiral shape is a storytelling device for the company’s history; as visitors walk down, they are guided through a linear sequence of spaces and events through lounges, galleries and workshops, until they are eventually led to the heritage building in a workshop where the company originated.
In addition to the pavilion, the building will include an underground guest house with windows camouflaged under grassy hills, providing views over the Vallée de Joux.
Bjarke Ingels, founding partner of BIG, comments on the design: “Watchmaking like architecture is the art and science of invigorating inanimate matter with intelligence and performance. It is the art of imbuing metals and minerals with energy, movement, intelligence and measure – to bring it to life in the form of telling time. Unlike most machines and most buildings today that have a disconnect between the body and the mind, the hardware and the software, for the Maison des Fondateurs we have attempted to completely integrate the geometry and the performance, the form and the function, the space and the structure, the interior and the exterior in a symbiotic hole”.
“La Maison des Fondateurs not only symbolises the deep connection between the brand and its origins but also its spirit of independence and avant-garde,” Audemars adds.
Related Stories
K-12 Schools | Apr 10, 2024
Surprise, surprise: Students excel in modernized K-12 school buildings
Too many of the nation’s school districts are having to make it work with less-than-ideal educational facilities. But at what cost to student performance and staff satisfaction?
Industrial Facilities | Apr 9, 2024
Confessions of a cold storage architect
Designing energy-efficient cold storage facilities that keep food safe and look beautiful takes special knowledge.
Cultural Facilities | Apr 8, 2024
Multipurpose sports facility will be first completed building at Obama Presidential Center
When it opens in late 2025, the Home Court will be the first completed space on the Obama Presidential Center campus in Chicago. Located on the southwest corner of the 19.3-acre Obama Presidential Center in Jackson Park, the Home Court will be the largest gathering space on the campus. Renderings recently have been released of the 45,000-sf multipurpose sports facility and events space designed by Moody Nolan.
Green | Apr 8, 2024
LEED v5 released for public comment
The U.S. Green Building Council (USGBC) has opened the first public comment period for the first draft of LEED v5. The new version of the LEED green building rating system will drive deep decarbonization, quality of life improvements, and ecological conservation and restoration, USGBC says.
Codes and Standards | Apr 8, 2024
Boston’s plans to hold back rising seawater stall amid real estate slowdown
Boston has placed significant aspects of its plan to protect the city from rising sea levels on the actions of private developers. Amid a post-Covid commercial development slump, though, efforts to build protective infrastructure have stalled.
Sustainability | Apr 8, 2024
3 sustainable design decisions to make early
In her experience as an architect, Megan Valentine AIA, LEED AP, NCARB, WELL AP, Fitwel, Director of Sustainability, KTGY has found three impactful sustainable design decisions: site selection, massing and orientation, and proper window-to-wall ratios.
Brick and Masonry | Apr 4, 2024
Best in brick buildings: 9 projects take top honors in the Brick in Architecture Awards
The Ace Hotel Toronto, designed by Shim-Sutcliffe Architects, and the TCU Music Center by Bora Architecture & Interiors are among nine "Best in Class" winners and 44 overall winners in the Brick Industry Association's 2023 Brick in Architecture Awards.
Retail Centers | Apr 4, 2024
Retail design trends: Consumers are looking for wellness in where they shop
Consumers are making lifestyle choices with wellness in mind, which ignites in them a feeling of purpose and a sense of motivation. That’s the conclusion that the architecture and design firm MG2 draws from a survey of 1,182 U.S. adult consumers the firm conducted last December about retail design and what consumers want in healthier shopping experiences.
Healthcare Facilities | Apr 3, 2024
Foster + Partners, CannonDesign unveil design for Mayo Clinic campus expansion
A redesign of the Mayo Clinic’s downtown campus in Rochester, Minn., centers around two new clinical high-rise buildings. The two nine-story structures will reach a height of 221 feet, with the potential to expand to 420 feet.
Sports and Recreational Facilities | Apr 2, 2024
How university rec centers are evolving to support wellbeing
In a LinkedIn Live, Recreation & Wellbeing’s Sadat Khan and Abby Diehl joined HOK architect Emily Ostertag to discuss the growing trend to design and program rec centers to support mental wellbeing and holistic health.
























