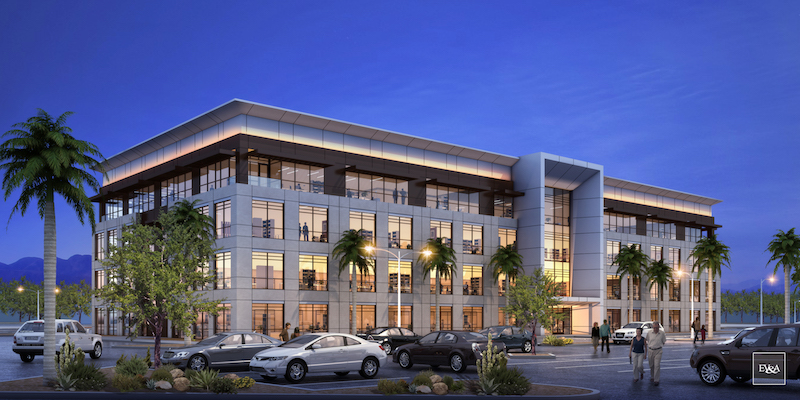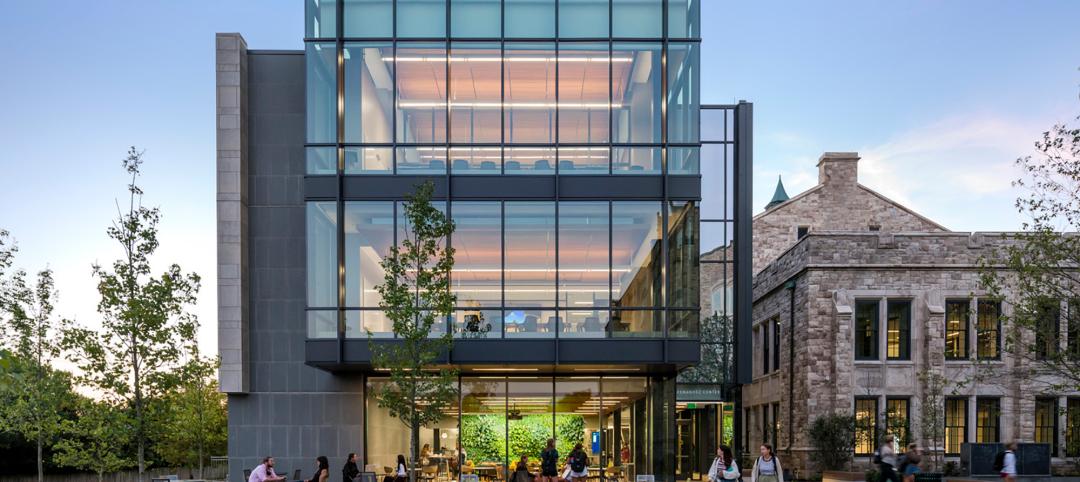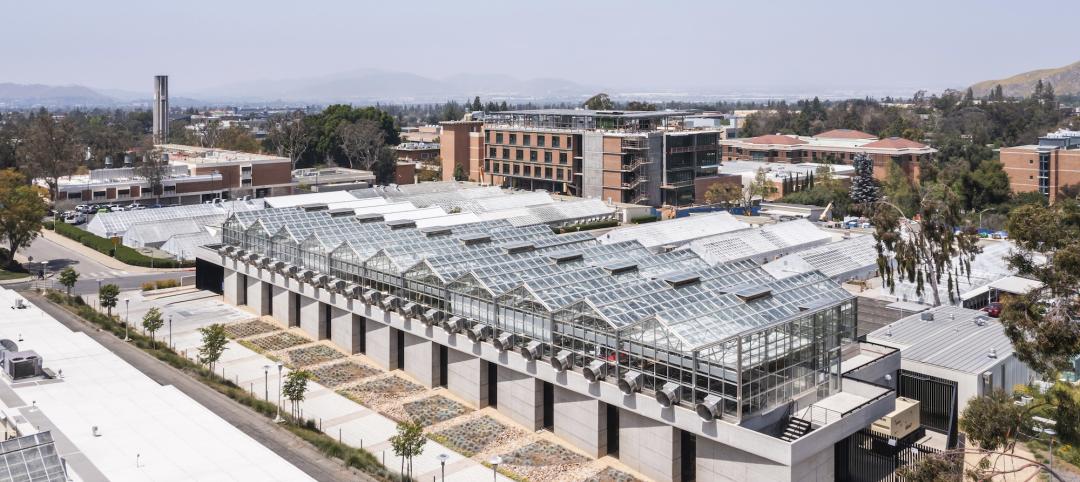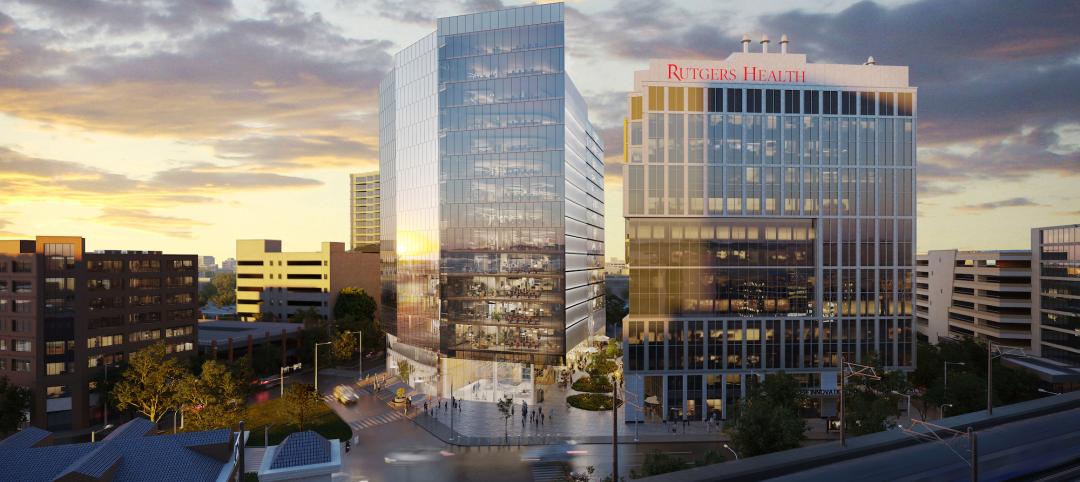Gardner Company, UNLV, and the UNLV Research Foundation (UNLV RF), recently announced the groundbreaking of the first innovation building on the new Harry Reid Research and Technology Park campus.
The four-story, 111,000-sf facility will serve as a testing ground for new ideas and businesses that will help to strengthen both the university and the larger community of Southern Nevada. The building marks the beginning of the 122-acre master planned development located near the intersection of Sunset and Durango in Las Vegas.
“Research and economic development activities are on the rise at UNLV, and this building will help us take our efforts to the next level,” said Zachary Miles, UNLV Associate Vice President for Economic Development and Executive Director of the UNLV Research Foundation. “Research parks encourage more direct collaboration between industry and university research than is often possible on college campuses.
Once fully developed, the campus is projected to create up to 25,000 new jobs and $2.6 billion in direct and indirect economic impact for the city. EVA Architects is the architect for the project.
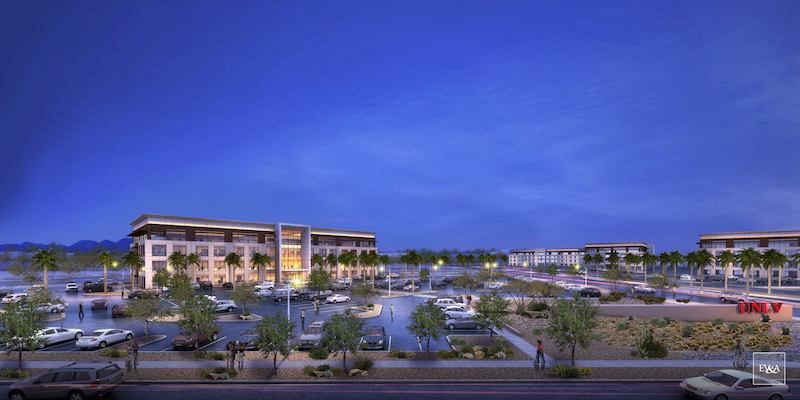 Rendering EVA Architects Courtesy UNLV.
Rendering EVA Architects Courtesy UNLV.
Related Stories
University Buildings | Aug 7, 2023
Eight-story Vancouver Community College building dedicated to clean energy, electric vehicle education
The Centre for Clean Energy and Automotive Innovation, to be designed by Stantec, will house classrooms, labs, a library and learning center, an Indigenous gathering space, administrative offices, and multiple collaborative learning spaces.
Market Data | Aug 1, 2023
Nonresidential construction spending increases slightly in June
National nonresidential construction spending increased 0.1% in June, according to an Associated Builders and Contractors analysis of data published today by the U.S. Census Bureau. Spending is up 18% over the past 12 months. On a seasonally adjusted annualized basis, nonresidential spending totaled $1.07 trillion in June.
Market Data | Jul 24, 2023
Leading economists call for 2% increase in building construction spending in 2024
Following a 19.7% surge in spending for commercial, institutional, and industrial buildings in 2023, leading construction industry economists expect spending growth to come back to earth in 2024, according to the July 2023 AIA Consensus Construction Forecast Panel.
Mass Timber | Jul 11, 2023
5 solutions to acoustic issues in mass timber buildings
For all its advantages, mass timber also has a less-heralded quality: its acoustic challenges. Exposed wood ceilings and floors have led to issues with excessive noise. Mass timber experts offer practical solutions to the top five acoustic issues in mass timber buildings.
Adaptive Reuse | Jul 6, 2023
The responsibility of adapting historic university buildings
Shepley Bulfinch's David Whitehill, AIA, believes the adaptive reuse of historic university buildings is not a matter of sentimentality but of practicality, progress, and preservation.
University Buildings | Jun 26, 2023
Univ. of Calif. Riverside’s plant research facility enables year-round plant growth
The University of California, Riverside’s new plant research facility, a state-of-the-art greenhouse with best-in-class research and climate control technologies, recently held its grand opening. Construction of the two-story, 30,000 sf facility was completed in 2021. It then went through two years of preparation and testing.
University Buildings | Jun 26, 2023
Addition by subtraction: The value of open space on higher education campuses
Creating a meaningful academic and student life experience on university and college campuses does not always mean adding a new building. A new or resurrected campus quad, recreational fields, gardens, and other greenspaces can tie a campus together, writes Sean Rosebrugh, AIA, LEED AP, HMC Architects' Higher Education Practice Leader.
Standards | Jun 26, 2023
New Wi-Fi standard boosts indoor navigation, tracking accuracy in buildings
The recently released Wi-Fi standard, IEEE 802.11az enables more refined and accurate indoor location capabilities. As technology manufacturers incorporate the new standard in various devices, it will enable buildings, including malls, arenas, and stadiums, to provide new wayfinding and tracking features.
Laboratories | Jun 23, 2023
A New Jersey development represents the state’s largest-ever investment in life sciences and medical education
In New Brunswick, N.J., a life sciences development that’s now underway aims to bring together academics and researchers to work, learn, and experiment under one roof. HELIX Health + Life Science Exchange is an innovation district under development on a four-acre downtown site. At $731 million, HELIX, which will be built in three phases, represents New Jersey’s largest-ever investment in life sciences and medical education, according to a press statement.
Engineers | Jun 14, 2023
The high cost of low maintenance
Walter P Moore’s Javier Balma, PhD, PE, SE, and Webb Wright, PE, identify the primary causes of engineering failures, define proactive versus reactive maintenance, recognize the reasons for deferred maintenance, and identify the financial and safety risks related to deferred maintenance.


