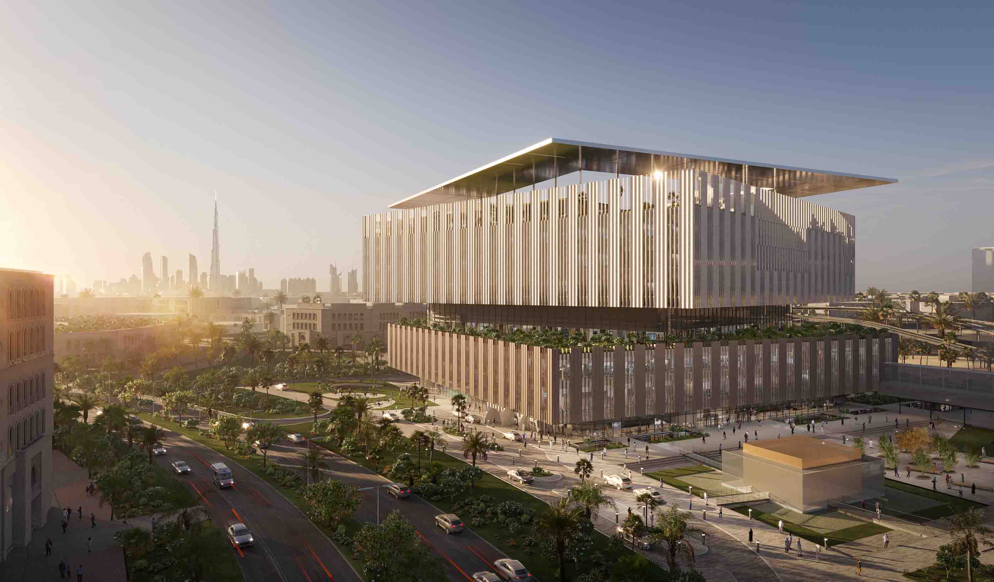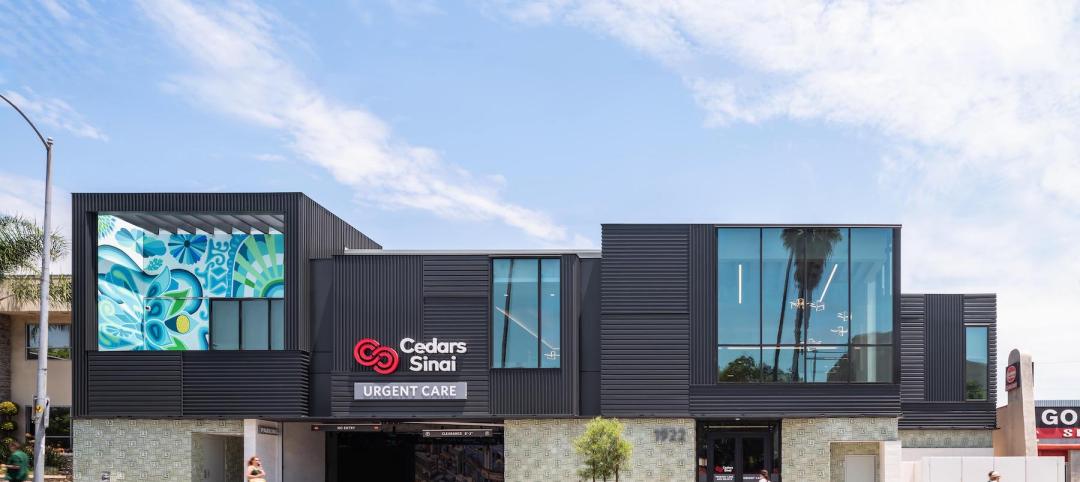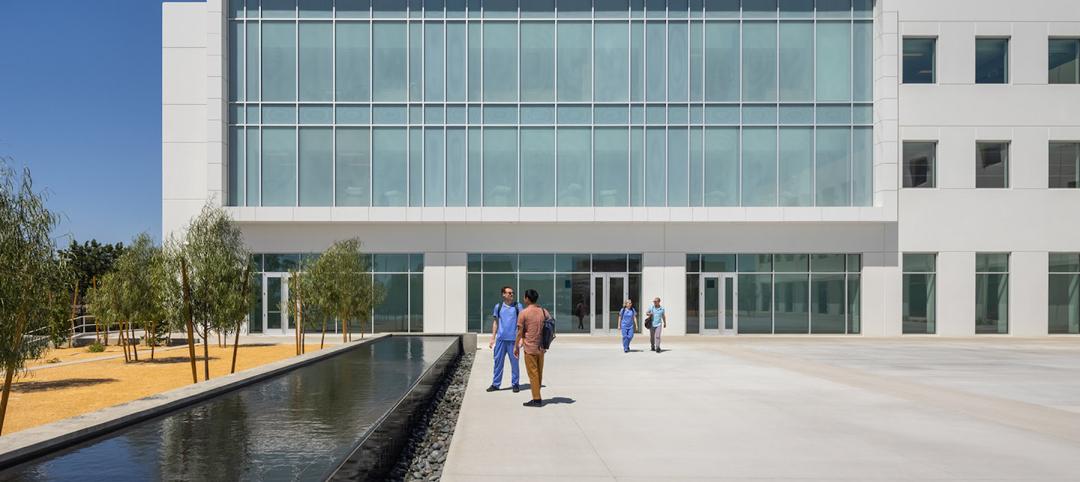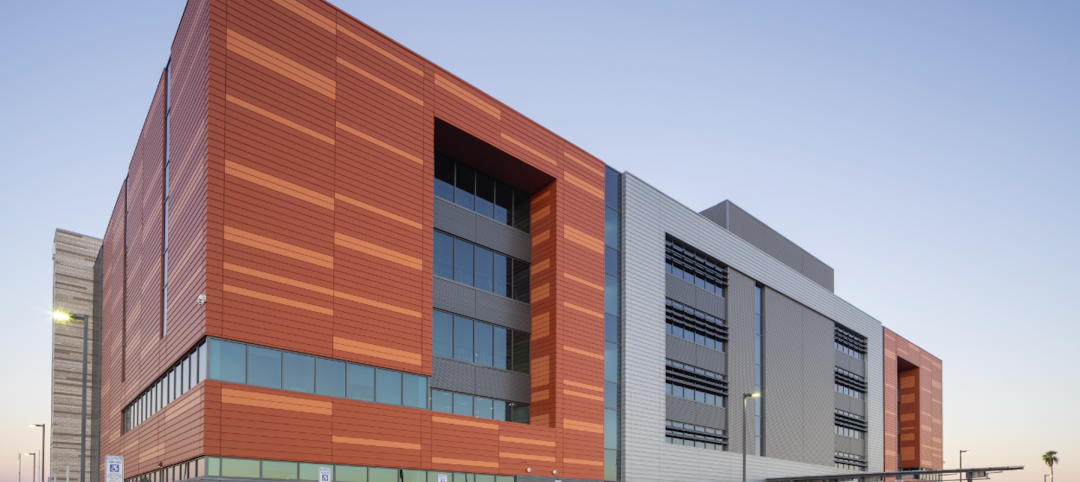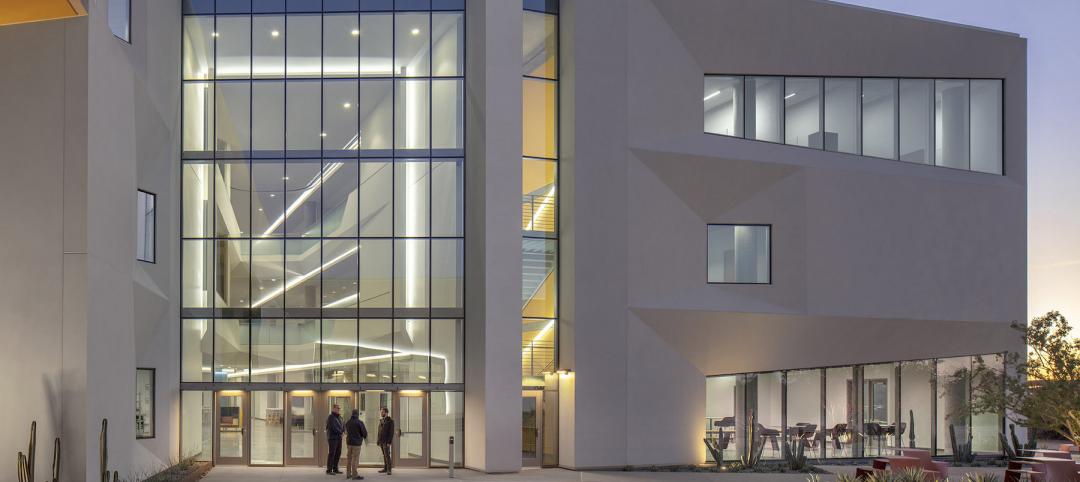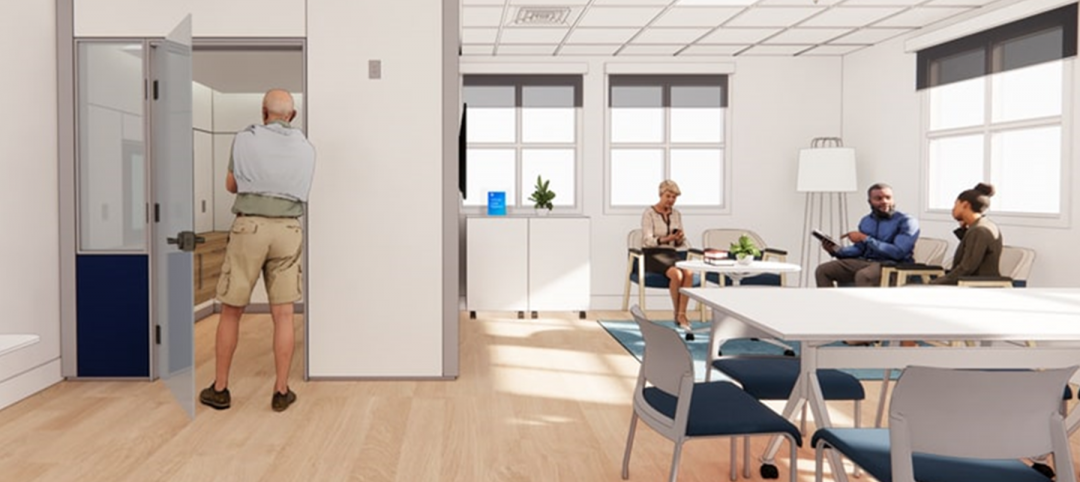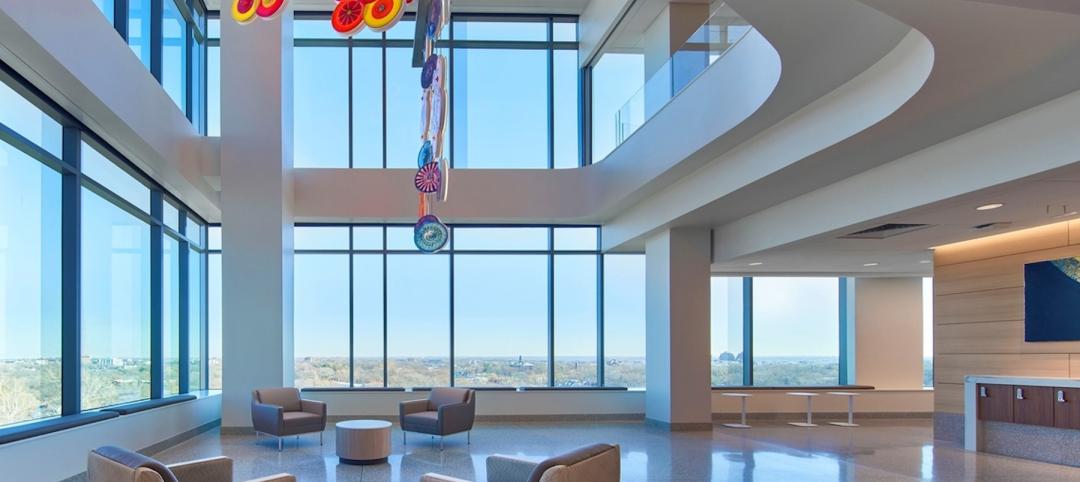Stantec was selected to lead the design team for the Hamdan Bin Rashid Cancer Hospital, Dubai’s first integrated, comprehensive cancer hospital. Named in honor of the late Sheikh Hamdan Bin Rashid Al Maktoum, the hospital is scheduled to open to patients in 2026.
The 603,000-sf facility will house 50 clinics, 30 clinical trial areas, 60 infusion rooms, 10 urgent care rooms, 5 radiotherapy rooms, and 116 inpatient beds to meet current and future levels of demand. The fundraising goal for the project is nearly $330 million.
Featuring 19 gardens, green space will be placed throughout the hospital campus, creating a healing space for patients and their families. The hospital will follow a transformative shift in care delivery, moving from a traditional inpatient care model to an ambulatory model. This includes integrating primary care with diagnosis and treatment to offer detection and intervention at earlier stages of the patient’s journey.
As part of Dubai Health, the first integrated academic health system in Dubai, the comprehensive cancer hospital will benefit from a multidisciplinary team, including specialized nursing, offering patients a full spectrum of care from early diagnosis to treatment and supportive care. Select treatments and services will be made available to patients in the comfort of their homes, ensuring an easy and accessible continuum of care.
Research and clinical trials will be at the heart of the hospital, fostering opportunities for discovering the best patient outcomes through personalized, patient-centric, evidence-based care.
“Our design draws inspiration from the Ghaf tree, the UAE’s national tree and a symbol of life, peace, and tolerance,” said David Martin, global design director for Stantec. “The tree often possesses a twisted geometry, reflected in how the new cancer hospital is composed—lower and raised blocks, gently twisted, and including a large court as a center of gravity and focal point. A small grove of Ghaf trees in the square will provide a memorable sense of place and symbolize the rich contribution Hamdan Bin Rashid has made to the health of the community.”
The new hospital will draw in natural daylight while integrating direct contact with nature. The hospital and future phased campus development are centered around promoting the new Hamdan Bin Rashid Square as the heart of a new mini campus, which reduces the institutional feel and destigmatizes the patient experience.
Owner and/or developer: Dubai Health
Design architect: Stantec
Architect of record: POE
MEP engineer: Stantec
Structural engineer: Stantec
General contractor/construction manager: TBD
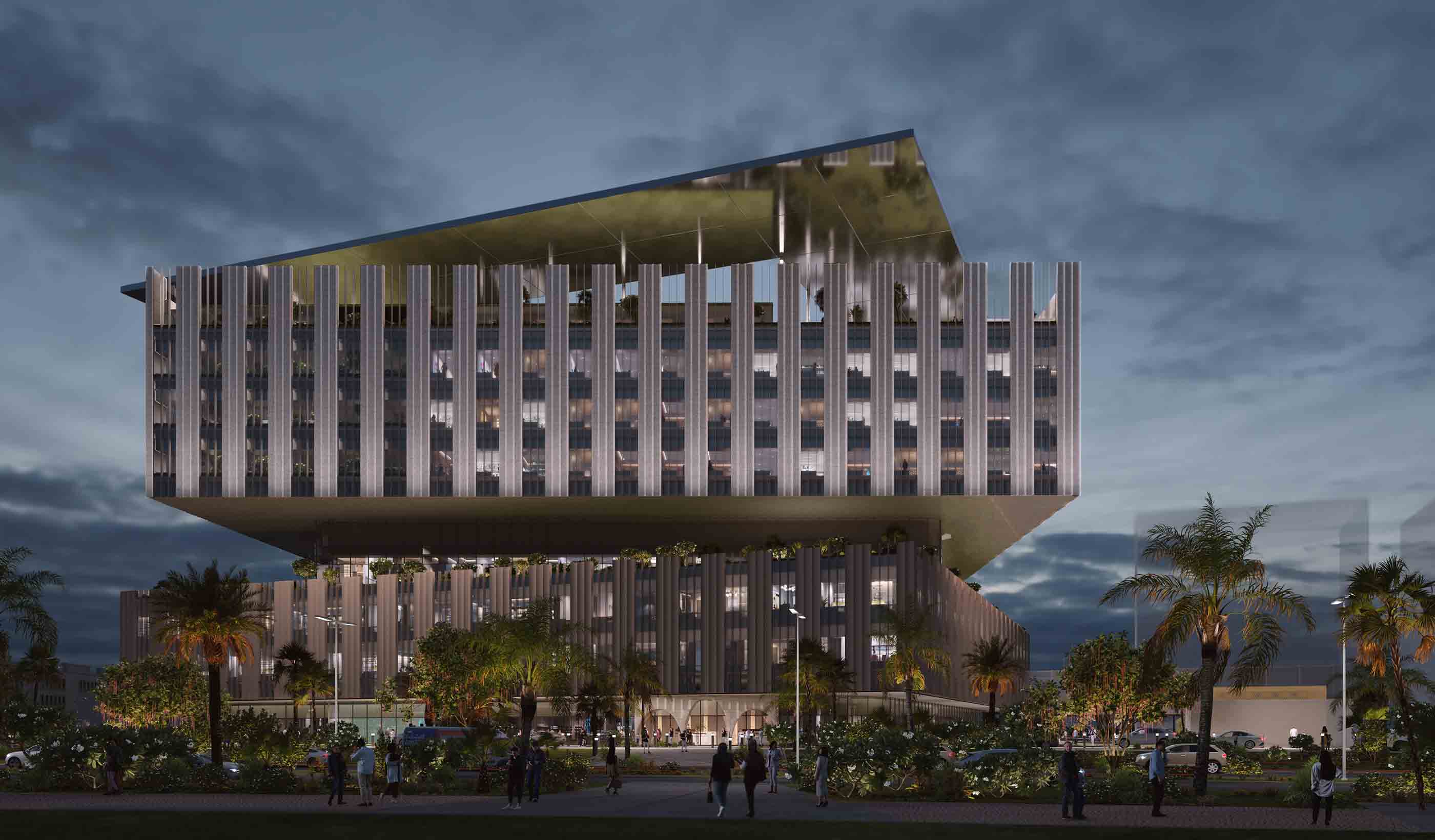
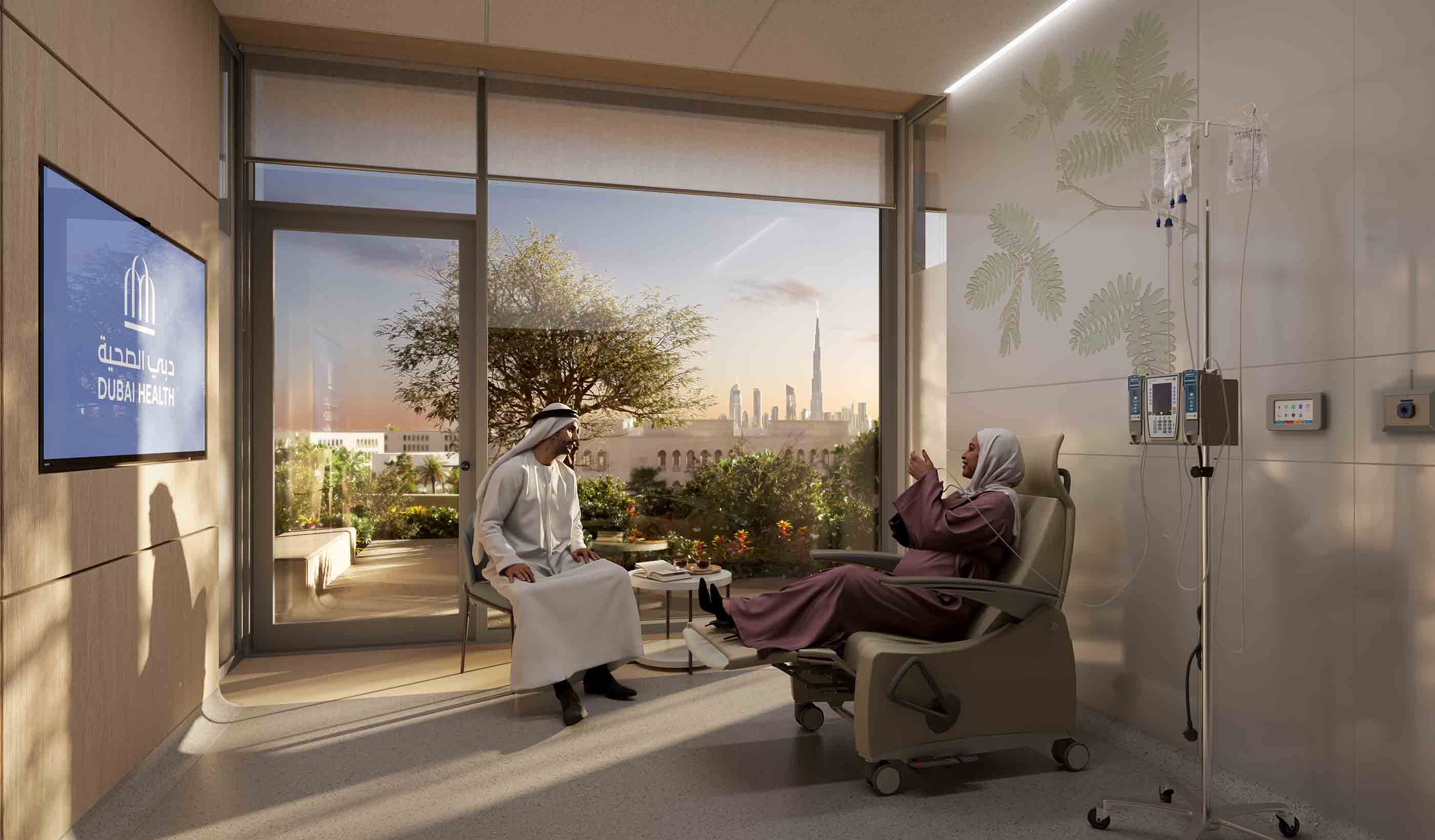
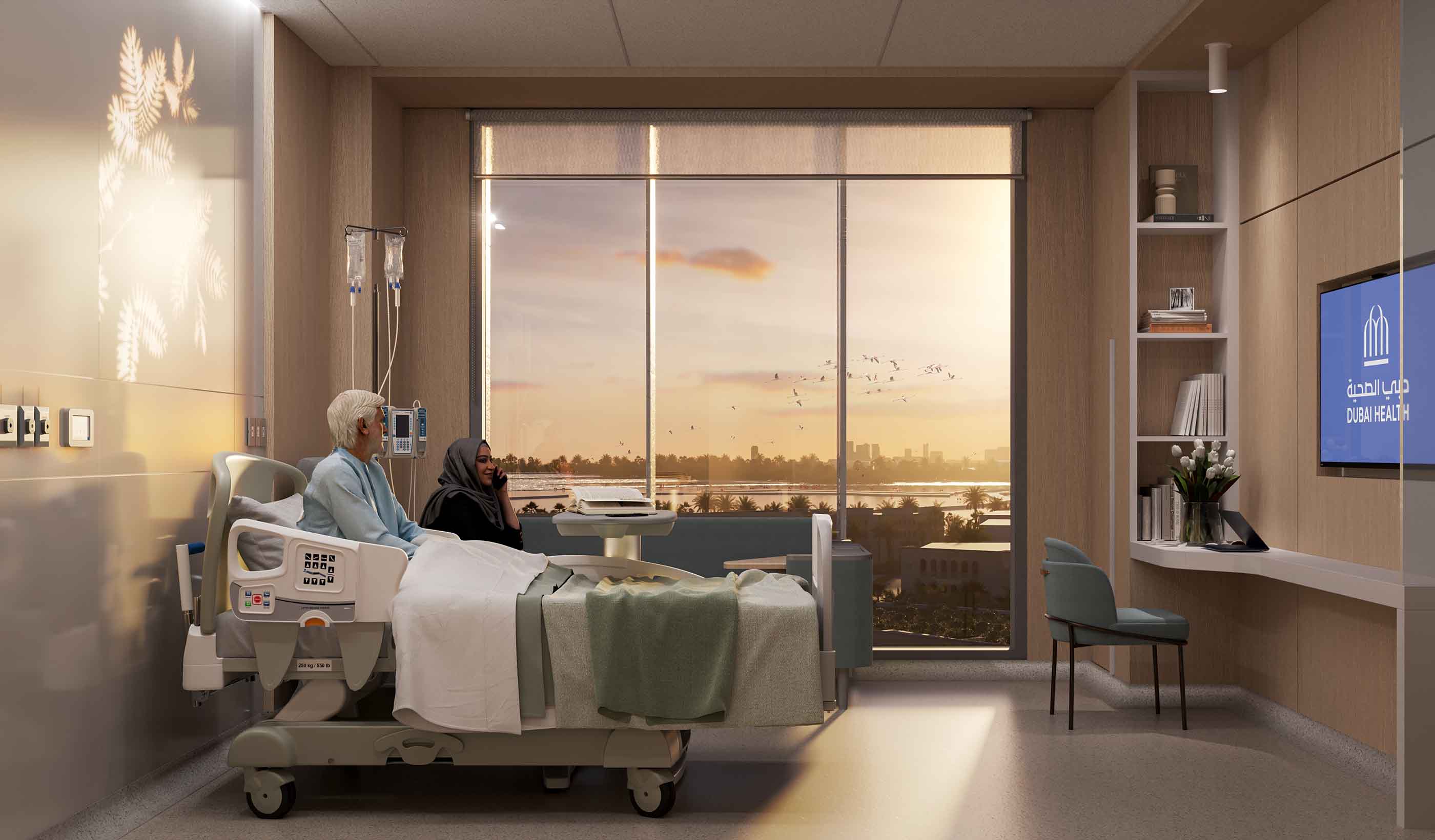
Related Stories
| Aug 16, 2022
Cedars-Sinai Urgent Care Clinic’s high design for urgent care
The new Cedars-Sinai Los Feliz Urgent Care Clinic in Los Angeles plays against type, offering a stylized design to what are typically mundane, utilitarian buildings.
| Aug 15, 2022
IF you build it, will they come? The problem of staff respite in healthcare facilities
Architects and designers have long argued for the value of respite spaces in healthcare facilities.
AEC Tech | Aug 8, 2022
The technology balancing act
As our world reopens from COVID isolation, we are entering back into undefined territory – a form of hybrid existence.
| Aug 3, 2022
Designing learning environments to support the future of equitable health care
While the shortage of rural health care practitioners was a concern before the COVID-19 pandemic, the public health crisis has highlighted the importance of health equity in the United States and the desperate need for practitioners help meet the needs of patients in vulnerable rural communities.
Healthcare Facilities | Aug 1, 2022
New Phoenix VA outpatient clinic is one of the largest veteran care facilities in the U.S.
The new Phoenix 32nd Street VA Clinic, spanning roughly 275,000 sf over 15 acres, is one of the largest veteran care facilities in the U.S.
Building Team | Jul 12, 2022
10 resource reduction measures for more efficient and sustainable biopharma facilities
Resource reduction measures are solutions that can lead to lifecycle energy and cost savings for a favorable return on investment while simultaneously improving resiliency and promoting health and wellness in your facility.
Healthcare Facilities | Jun 22, 2022
Arizona State University’s Health Futures Center: A new home for medical tech innovation
In Phoenix, the Arizona State University (ASU) has constructed its Health Futures Center—expanding the school’s impact as a research institution emphasizing medical technology acceleration and innovation, entrepreneurship, and healthcare education.
Healthcare Facilities | Jun 20, 2022
Is telehealth finally mainstream?
After more than a century of development, telehealth has become a standard alternative for many types of care.
Codes and Standards | Jun 14, 2022
Hospitals’ fossil fuel use trending downward, but electricity use isn’t declining as much
The 2021 Hospital Energy and Water Benchmarking Survey by Grumman|Butkus Associates found that U.S. hospitals’ use of fossil fuels is declining since the inception of the annual survey 25 years ago, but electricity use is dipping more slowly.
Healthcare Facilities | Jun 13, 2022
University of Kansas Health System cancer care floors foster community and empathy
On three floors of Cambridge Tower A at The University of Kansas Health System in Kansas City, patients being treated for blood cancers have a dedicated space that not only keeps them safe during immune system comprising treatments, but also provide feelings of comfort and compassion.


