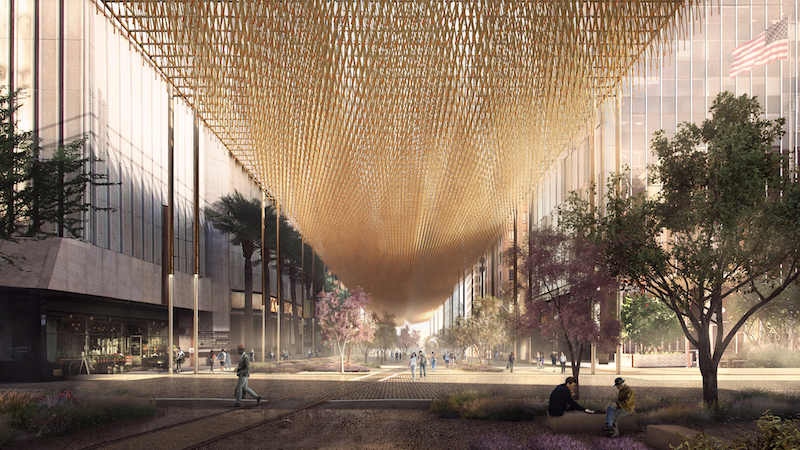“It’s a dry heat.”
That’s what everyone always says when hearing about the intense heat of a Phoenix summer. It may be true, but 105 degrees is 105 degrees, and black asphalt streets that can be used as a frying pan in the direct desert sun are not the most hospitable of places.
A proposal from Blank Studio Design + Architecture, however, looks to make the streets of Phoenix more inviting by turning city streets into corridors where the asphalt has been replaced in favor of dense ribbons of flora, cars have been removed, and a canopy of sisal fiber provides shade from the sun, Dezeen reports. Blank Studio’s proposal won first place in the 2016 Metro Design Competition that was organized by the Phoenix chapter of AIA.
The canopies would be made up of ropes of sisal, a natural fiber that comes from the agave plant. The ropes would measure two inches in diameter and reach lengths of up to 25 feet. Each rope would be attached to an overall framework and coiled extensions would hang down to create movement in the wind like that of swaying grass. The sisal canopies would filter the sunlight, making the heat less intense and the new corridors more habitable.
Cars would not be welcome in these newly designed corridors and the streets would instead be filled with amenities such as cafes, playgrounds, and markets. Mass transit will exist as the only means of transportation within the corridors. Additionally, bioswale channels would collect and reuse rainfall and greywater from neighboring buildings would irrigate the landscape.
Related Stories
| Aug 11, 2010
Special Recognition: Triple Bridge Gateway, Port Authority Bus Terminal New York, N.Y.
Judges saw the Triple Bridge Gateway in Midtown Manhattan as more art installation than building project, but they were impressed at how the illuminated ramps and bridges—14 years in the making—turned an ugly intersection into something beautiful. The three bridges span 9th Avenue at the juncture where vehicles emerge from the Lincoln Tunnel heading to the Port Authority of New Yor...
| Aug 11, 2010
World's tallest all-wood residential structure opens in London
At nine stories, the Stadthaus apartment complex in East London is the world’s tallest residential structure constructed entirely in timber and one of the tallest all-wood buildings on the planet. The tower’s structural system consists of cross-laminated timber (CLT) panels pieced together to form load-bearing walls and floors. Even the elevator and stair shafts are constructed of prefabricated CLT.
| Aug 11, 2010
Setting the Green Standard For Community Colleges
“Ohlone College Newark Campus Is the Greenest College in the World!” That bold statement was the official tagline of the festivities surrounding the August 2008 grand opening of Ohlone College's LEED Platinum Newark (Calif.) Center for Health Sciences and Technology. The 130,000-sf, $58 million community college facility stacks up against some of the greenest college buildings in th...
| Aug 11, 2010
School Project Offers Lessons in Construction Realities
Imagine this scenario: You're planning a $32.9 million project involving 112,000 sf of new construction and renovation work, and your job site is an active 32-acre junior-K-to-12 school campus bordered by well-heeled neighbors who are extremely concerned about construction noise and traffic. Add to that the fact that within 30 days of groundbreaking, the general contractor gets canned.
| Aug 11, 2010
CityCenter Takes Experience Design To New Heights
It's early June, in Las Vegas, which means it's very hot, and I am coming to the end of a hardhat tour of the $9.2 billion CityCenter development, a tour that began in the air-conditioned comfort of the project's immense sales center just off the famed Las Vegas Strip and ended on a rooftop overlooking the largest privately funded development in the U.
| Aug 11, 2010
University of Arizona College of Medicine
The hope was that a complete restoration and modernization would bring life back to three neoclassic beauties that formerly served as Phoenix Union High School—but time had not treated them kindly. Built in 1911, one year before Arizona became the country's 48th state, the historic high school buildings endured nearly a century of wear and tear and suffered major water damage and years of...
| Aug 11, 2010
Top of the rock—Observation deck at Rockefeller Center
Opened in 1933, the observation deck at Rockefeller Center was designed to evoke the elegant promenades found on the period's luxury transatlantic liners—only with views of the city's skyline instead of the ocean. In 1986 this cultural landmark was closed to the public and sat unused for almost two decades.
| Aug 11, 2010
200 Fillmore
Built in 1963, the 32,000-sf 200 Fillmore building in Denver housed office and retail in a drab, outdated, and energy-splurging shell—a “style” made doubly disastrous by 200 Fillmore's function as the backdrop for a popular public plaza and outdoor café called “The Beach.
| Aug 11, 2010
Integrated Project Delivery builds a brave, new BIM world
Three-dimensional information, such as that provided by building information modeling, allows all members of the Building Team to visualize the many components of a project and how they work together. BIM and other 3D tools convey the idea and intent of the designer to the entire Building Team and lay the groundwork for integrated project delivery.
| Aug 11, 2010
High Tech High International used to be a military facility
High Tech High International, reconstructed inside a 1952 Navy metal foundry training facility, incorporates the very latest in teaching technology with a centerpiece classroom known as the UN Theater, which is modeled after the UN chambers in New York. The interior space, which looks more like a hip advertising studio than a public high school, provides informal, flexible seating areas, abunda...







