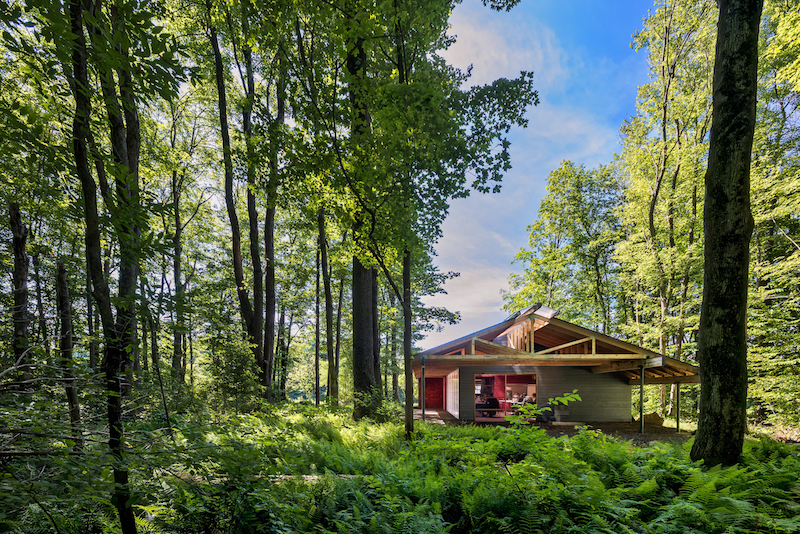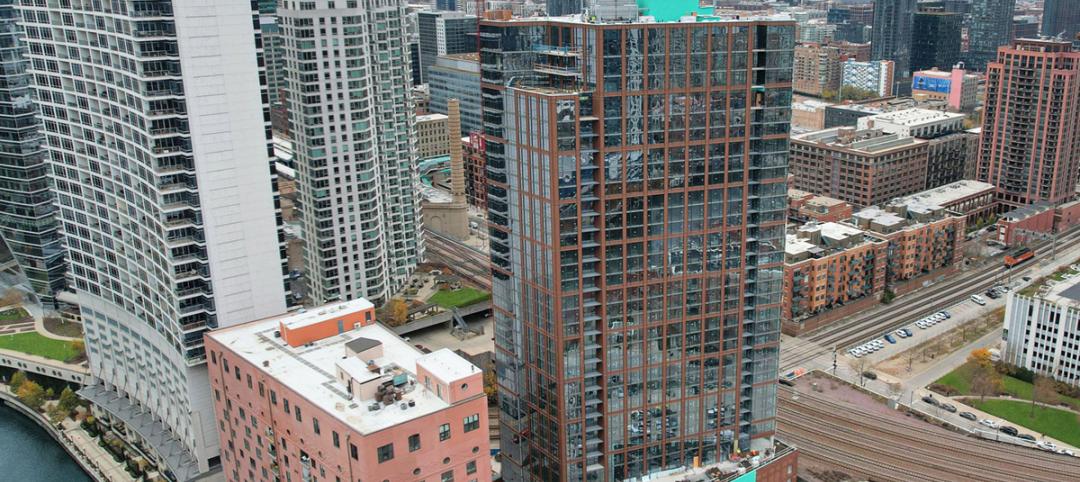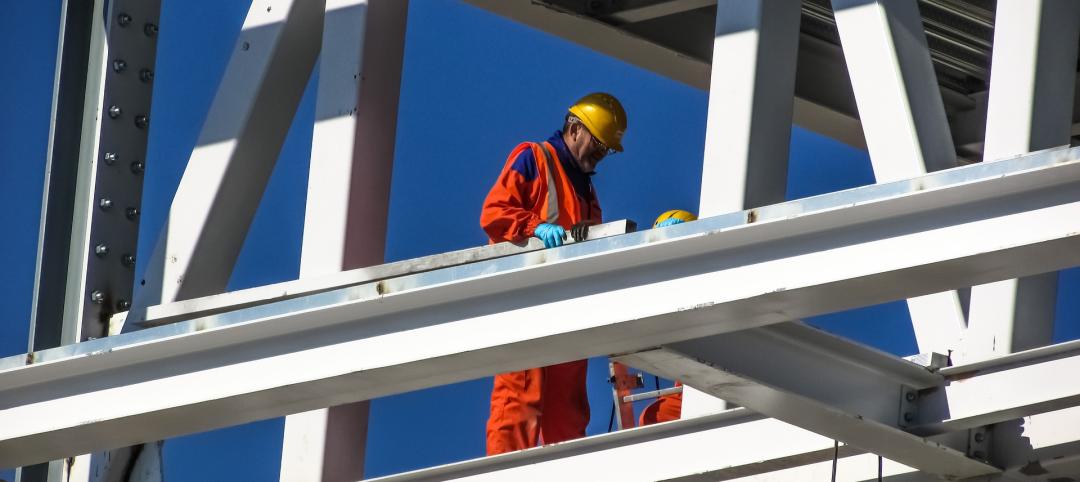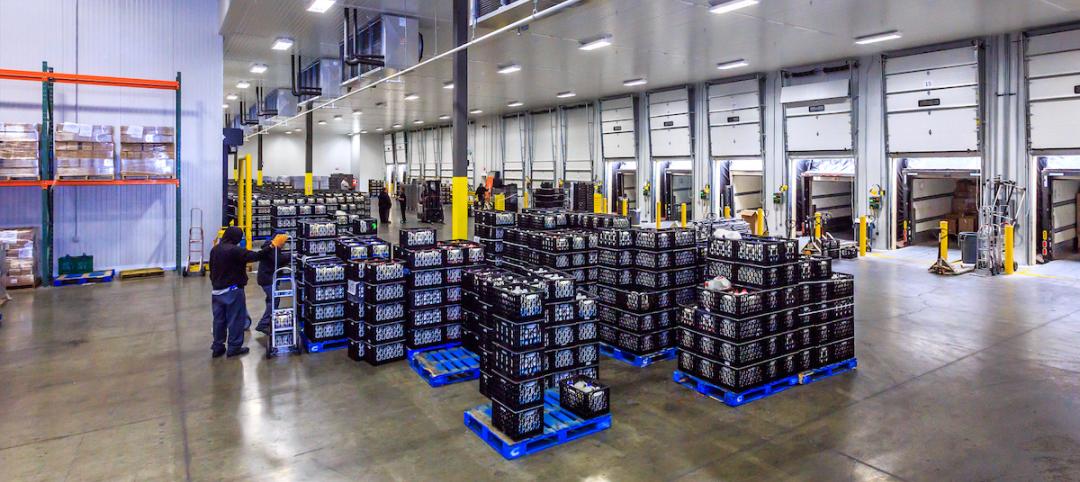Students of the Fallingwater Institute’s summer residence programs in architecture, art, and design have a new educational hub courtesy Bohlin Cywinski Jackson. Dubbed High Meadow Studio, the building is an addition to and renovation of an existing garage.
The garage was previously used as the summer programs’ design studio, but the small size limited capacity while the lack of natural daylight, views, and ventilation disconnected the space from the nearby meadow. The new studio doubles the existing footprint and adds a fabrication shop, review space, storage, support spaces, a covered outdoor work area, and a strong connection to the natural surroundings.
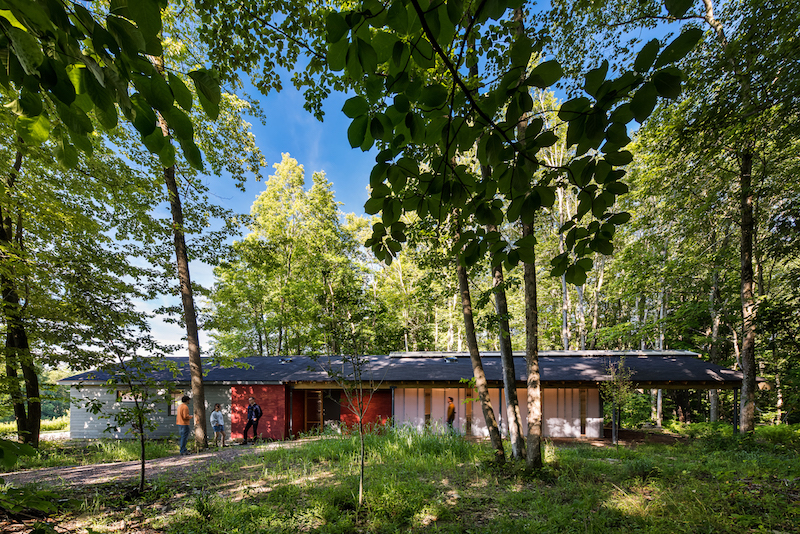 Photo: Christian Phillips.
Photo: Christian Phillips.
See Also: Watch Frank Lloyd Wright and Buckminster Fuller discuss architecture in animated video shorts
The existing garage structure was re-skinned and re-purposed to serve as the fabrication shop. Opaque double garage doors were replaced with translucent panels that open to direct views of the meadow. The studio addition is positioned into the forest between mature trees and includes a translucent north wall paired with a full-length pin-up southern wall.
Two red-stained plywood cores house the support and storage spaces and frame the link between the shop and the studio. Roof vents draw air from the forest floor across the studio through operable panels and custom screens block insects from entering the space.
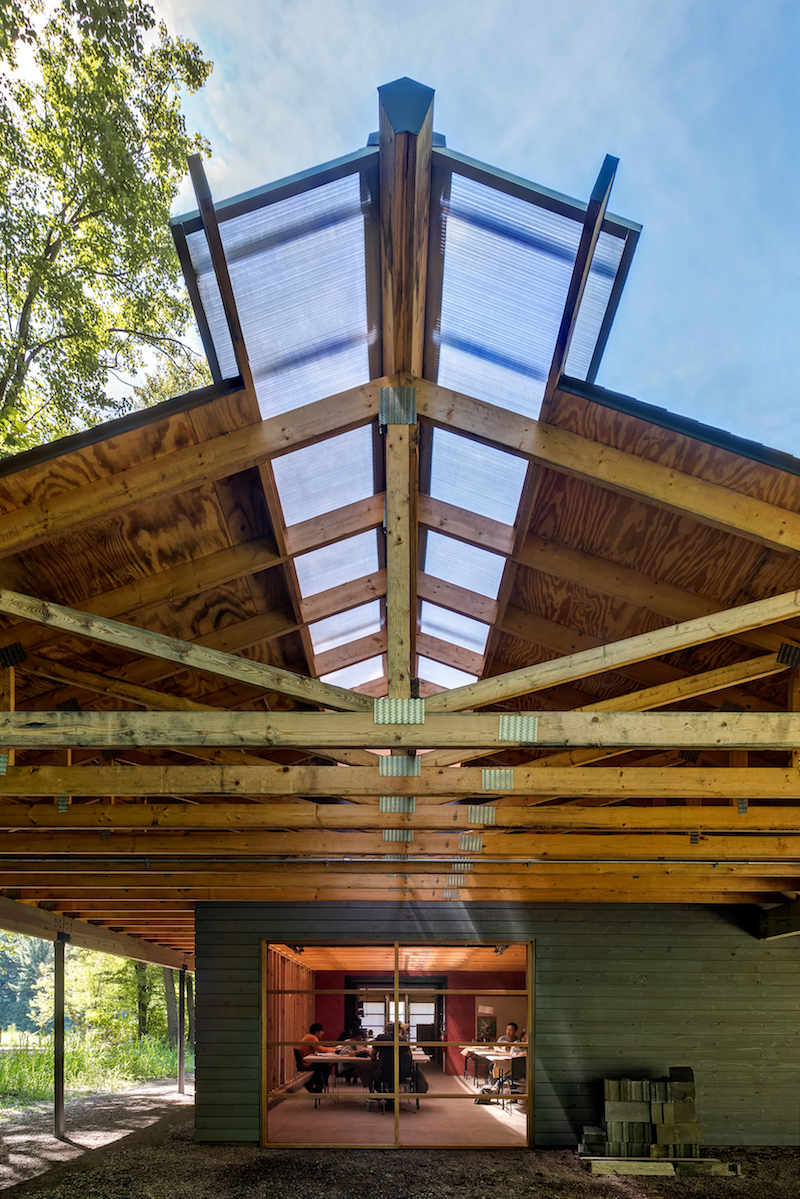 Photo: Christian Phillips.
Photo: Christian Phillips.
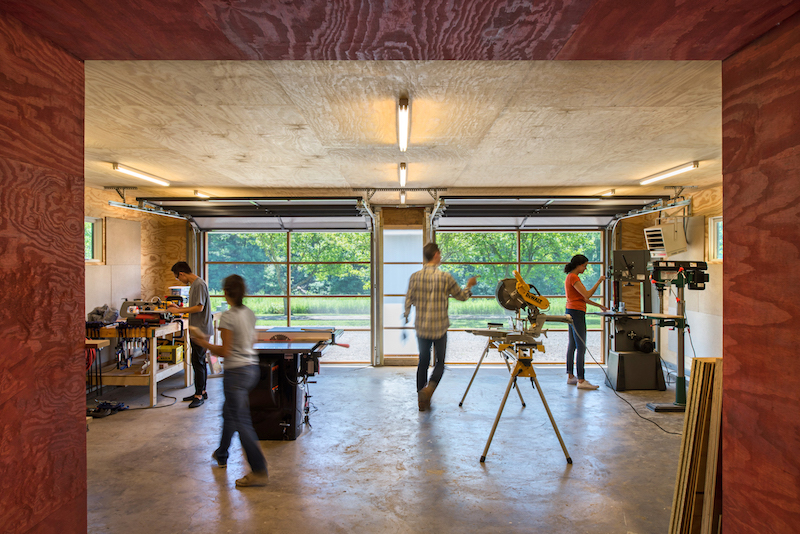 Courtesy BCJ.
Courtesy BCJ.
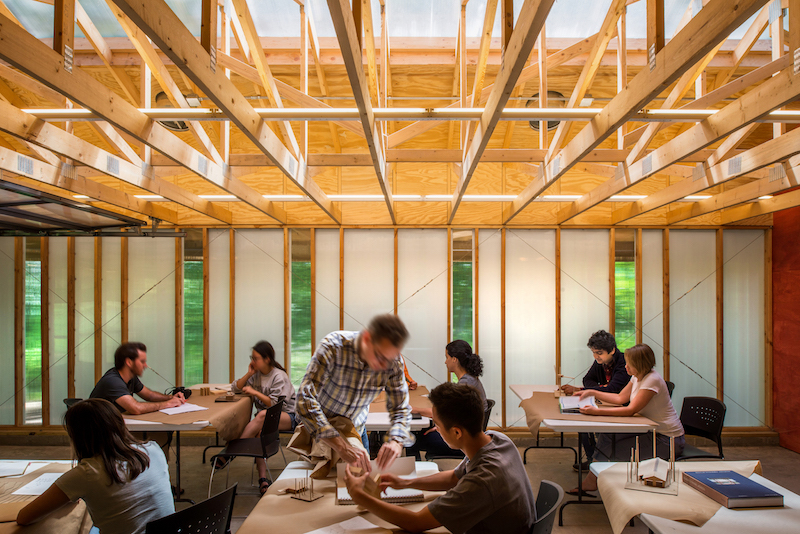 Courtesy BCJ.
Courtesy BCJ.
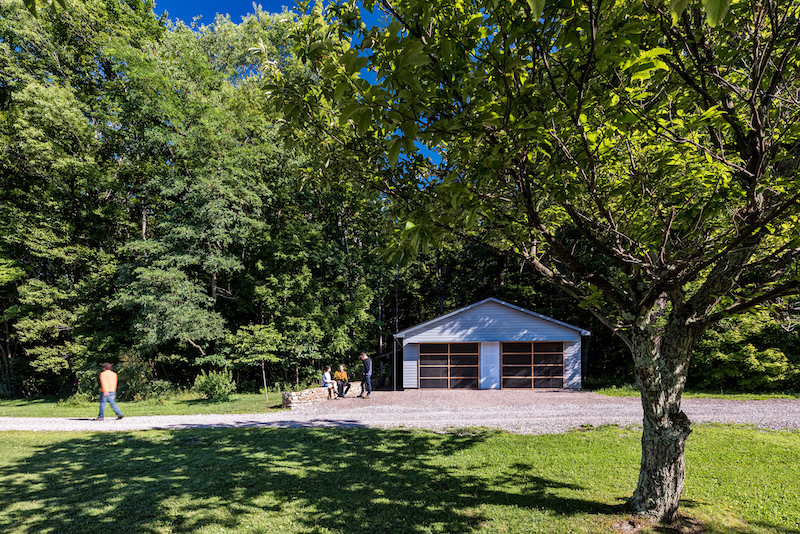 Photo: Christian Phillips.
Photo: Christian Phillips.
Related Stories
Multifamily Housing | Apr 12, 2024
Habitat starts leasing Cassidy on Canal, a new luxury rental high-rise in Chicago
New 33-story Class A rental tower, designed by SCB, will offer 343 rental units.
Student Housing | Apr 12, 2024
Construction begins on Auburn University’s new first-year residence hall
The new first-year residence hall along Auburn University's Haley Concourse.
K-12 Schools | Apr 11, 2024
Eric Dinges named CEO of PBK
Eric Dinges named CEO of PBK Architects, Houston.
Construction Costs | Apr 11, 2024
Construction materials prices increase 0.4% in March 2024
Construction input prices increased 0.4% in March compared to the previous month, according to an Associated Builders and Contractors analysis of the U.S. Bureau of Labor Statistics’ Producer Price Index data released today. Nonresidential construction input prices also increased 0.4% for the month.
Healthcare Facilities | Apr 11, 2024
The just cause in behavioral health design: Make it right
NAC Architecture shares strategies for approaching behavioral health design collaboratively and thoughtfully, rather than simply applying a set of blanket rules.
K-12 Schools | Apr 10, 2024
A San Antonio school will provide early childhood education to a traditionally under-resourced region
In San Antonio, Pre-K 4 SA, which provides preschool for 3- and 4-year-olds, and HOLT Group, which owns industrial and other companies, recently broke ground on an early childhood education: the South Education Center.
University Buildings | Apr 10, 2024
Columbia University to begin construction on New York City’s first all-electric academic research building
Columbia University will soon begin construction on New York City’s first all-electric academic research building. Designed by Kohn Pedersen Fox (KPF), the 80,700-sf building for the university’s Vagelos College of Physicians and Surgeons will provide eight floors of biomedical research and lab facilities as well as symposium and community engagement spaces.
K-12 Schools | Apr 10, 2024
Surprise, surprise: Students excel in modernized K-12 school buildings
Too many of the nation’s school districts are having to make it work with less-than-ideal educational facilities. But at what cost to student performance and staff satisfaction?
Industrial Facilities | Apr 9, 2024
Confessions of a cold storage architect
Designing energy-efficient cold storage facilities that keep food safe and look beautiful takes special knowledge.
Cultural Facilities | Apr 8, 2024
Multipurpose sports facility will be first completed building at Obama Presidential Center
When it opens in late 2025, the Home Court will be the first completed space on the Obama Presidential Center campus in Chicago. Located on the southwest corner of the 19.3-acre Obama Presidential Center in Jackson Park, the Home Court will be the largest gathering space on the campus. Renderings recently have been released of the 45,000-sf multipurpose sports facility and events space designed by Moody Nolan.


